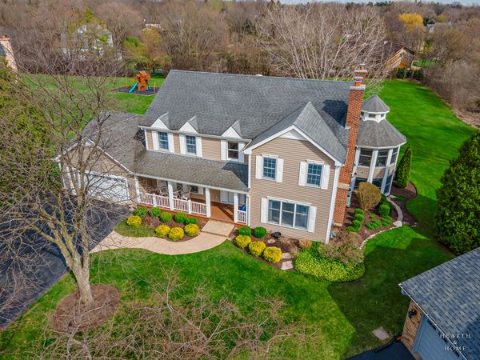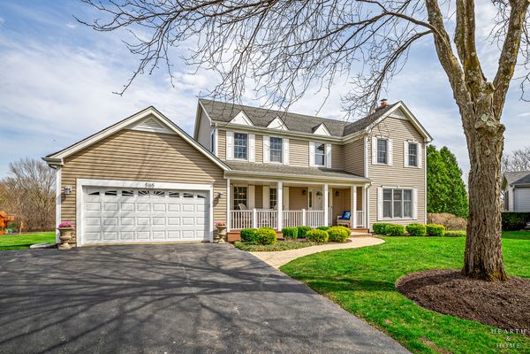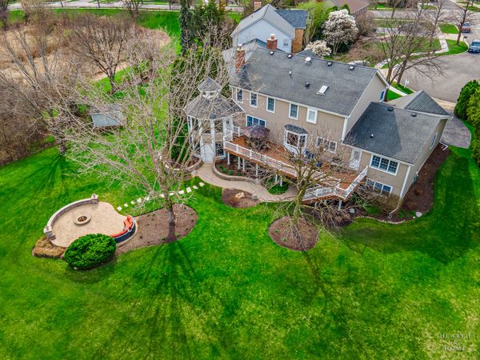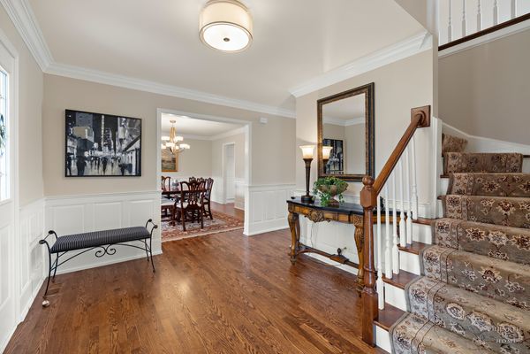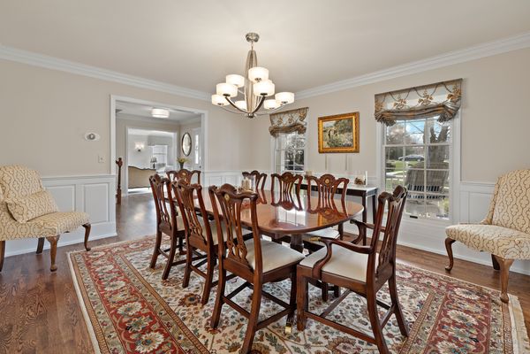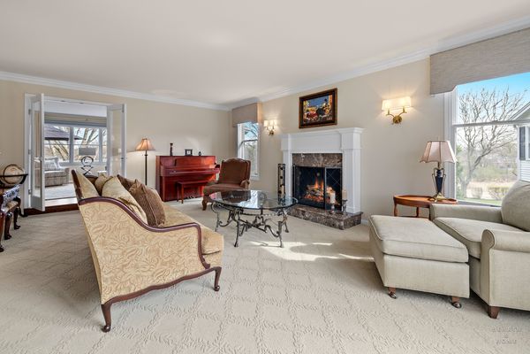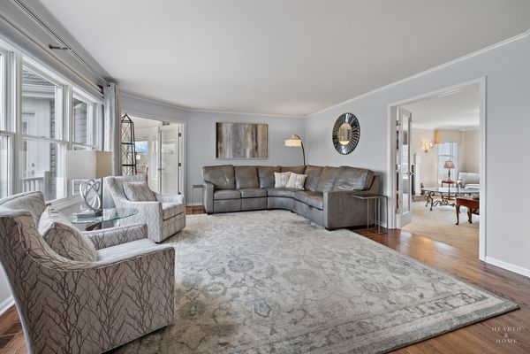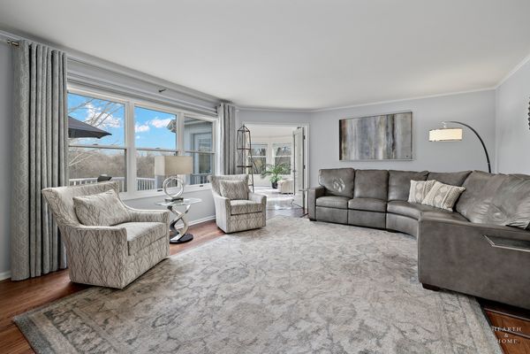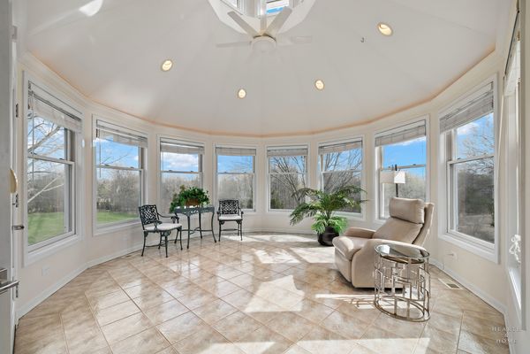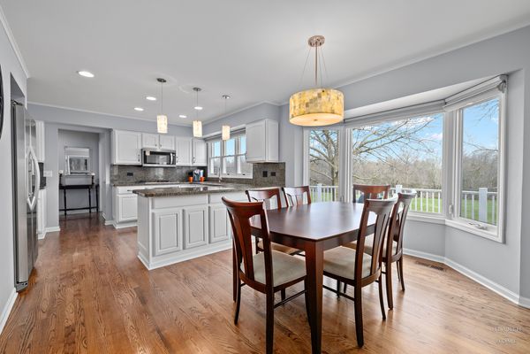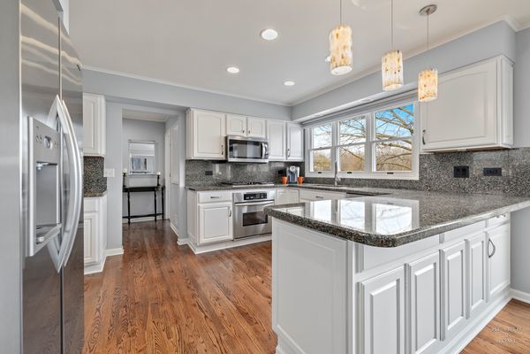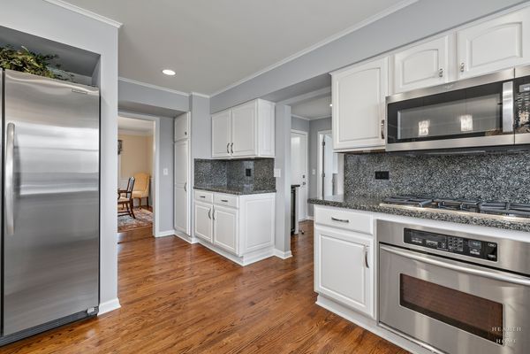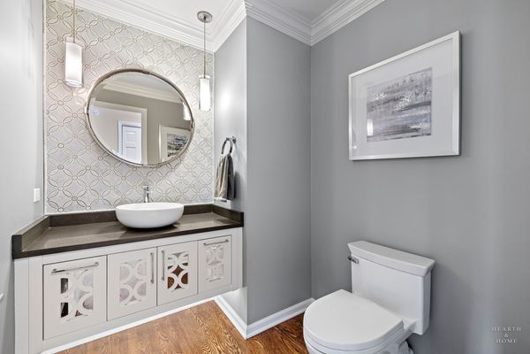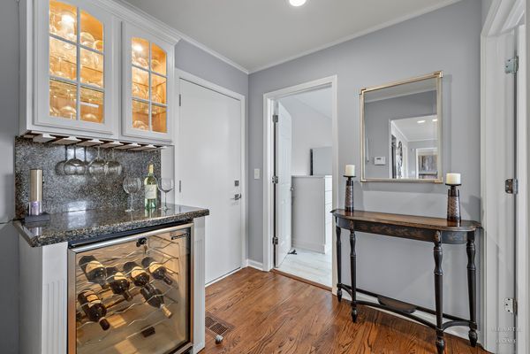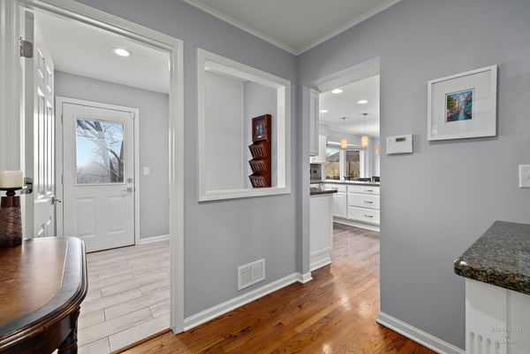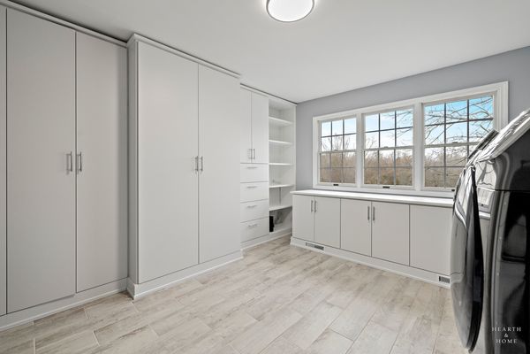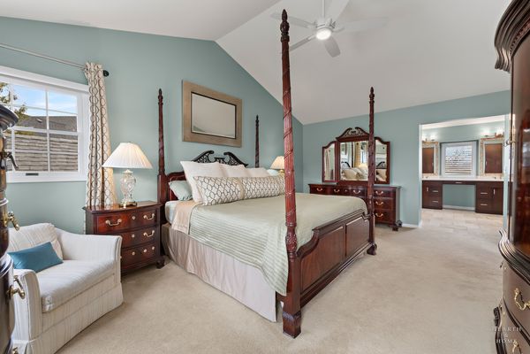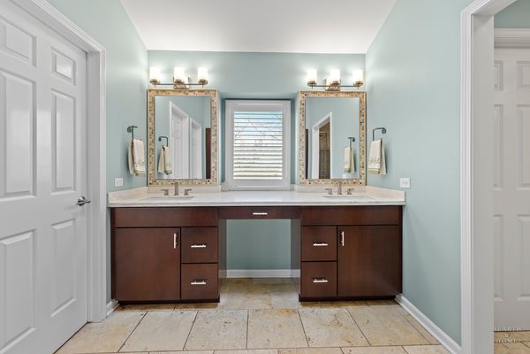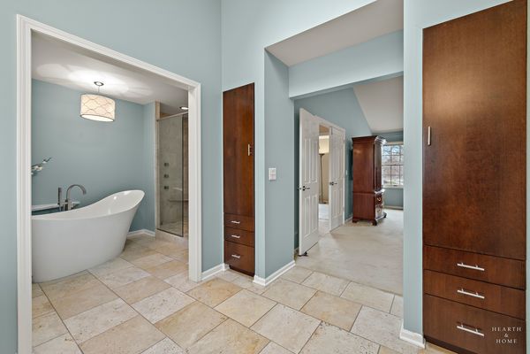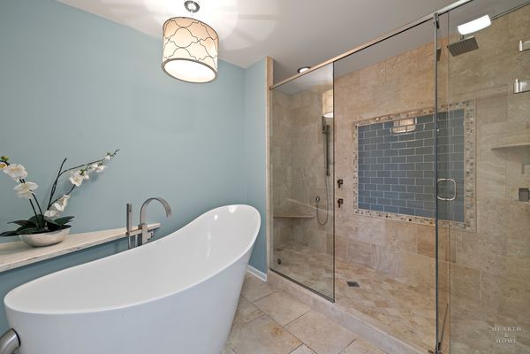5165 Thornbark Drive
Hoffman Estates, IL
60010
About this home
Step inside & be amazed at all this spacious 5 bedroom, 3.1 bath cul de sac home, with over an acre of yard has to offer. Generous sized living room with a cozy fireplace and a dining room to easily host any party. Traditional charm leads to a more open concept in the back of the house, making this home perfect for entertaining, both inside and outside. The family room open to a sunny relaxing solarium and natural light floods into this chef's kitchen with updated appliances, eating area and picturesque views of a grand maintenance free deck and huge private backyard. A well appointed first floor office/laundry room offers extra convenience for busy lives. The primary suite has a vaulted ceiling, a gorgeous, well appointed master bath, his and hers walk-in organized closets. 5 bedrooms up, all baths are updated. So much room in the fully finished lower level with full bath, built in desks, loads of storage, triple slider to backyard & even a special room plumbed for a hot tub or a sunny playroom and walkout to huge backyard. The outdoor space is exceptional with a stone patio and fire pit plus a maintenance free deck the expands the length of the house overlooking the expansive private backyard. EV charging station in garage. Full yard sprinkler system. This home has been meticulously maintained, make it your own! Award winning Fremd High School!
