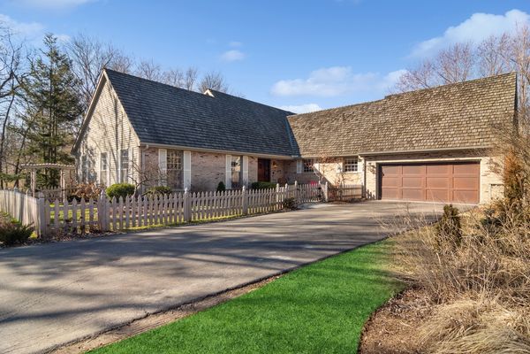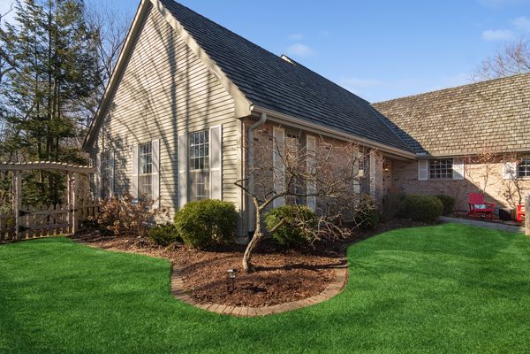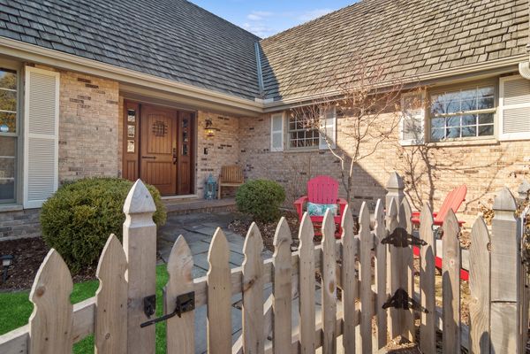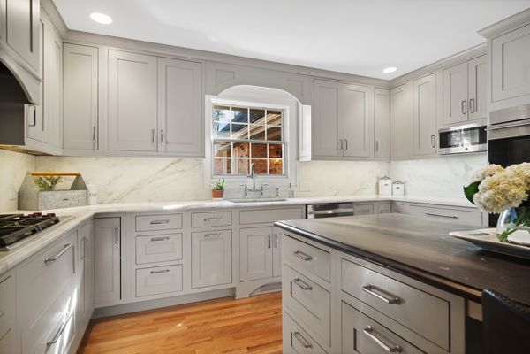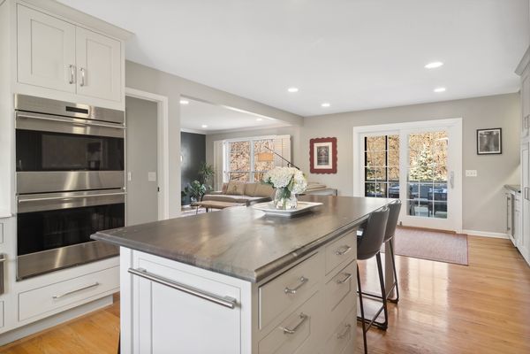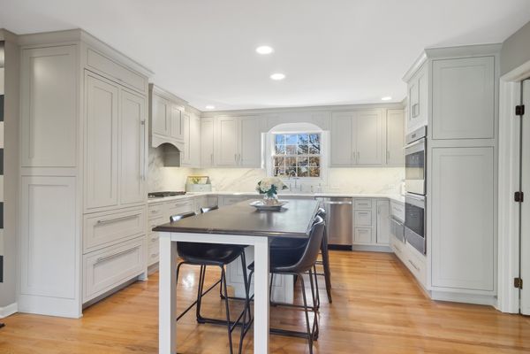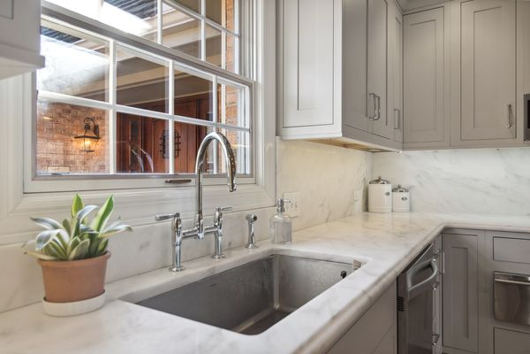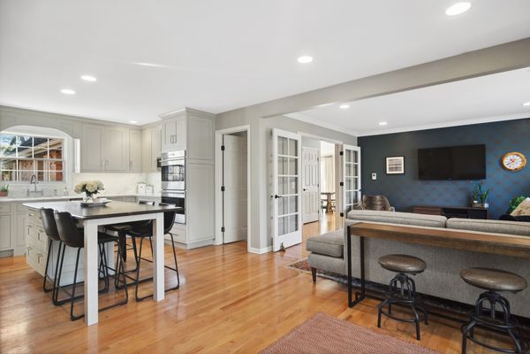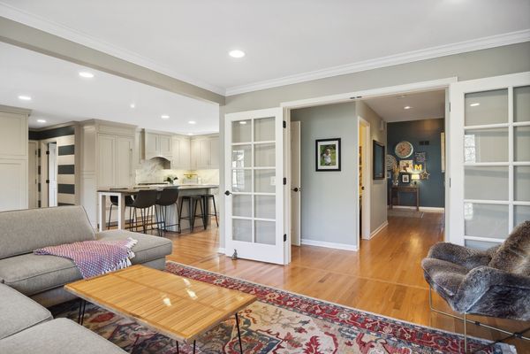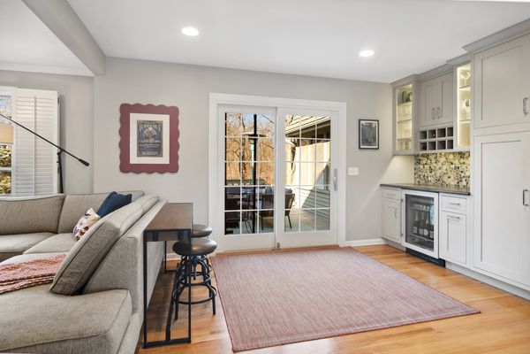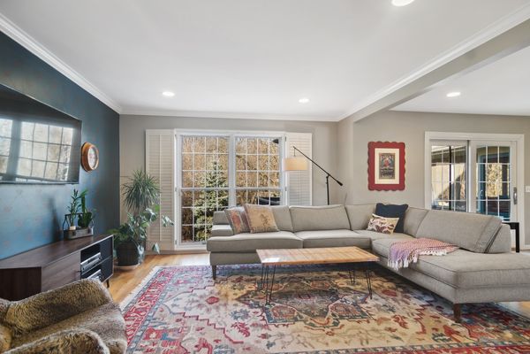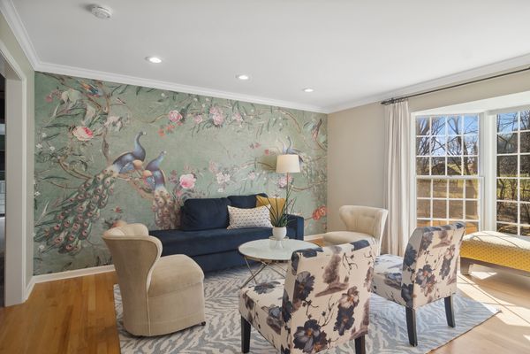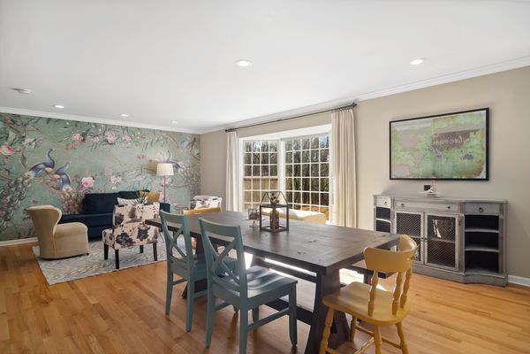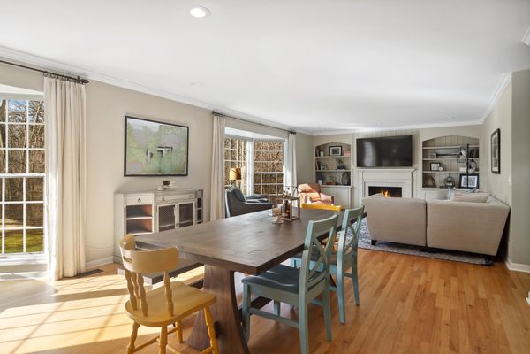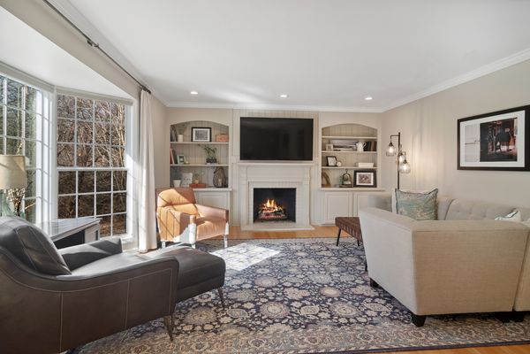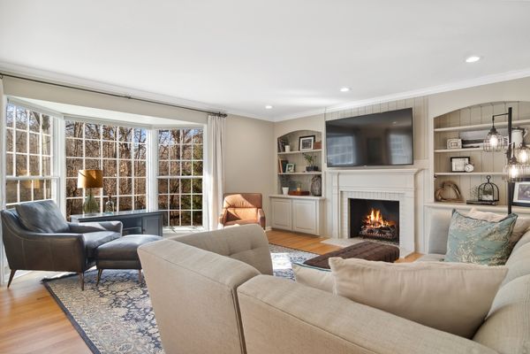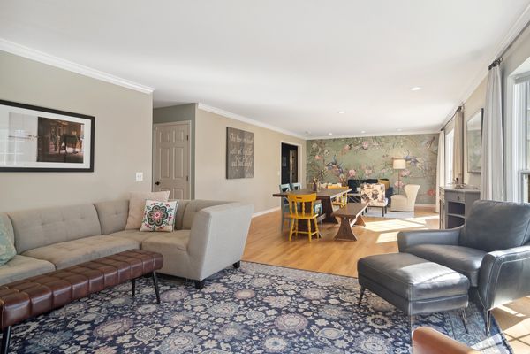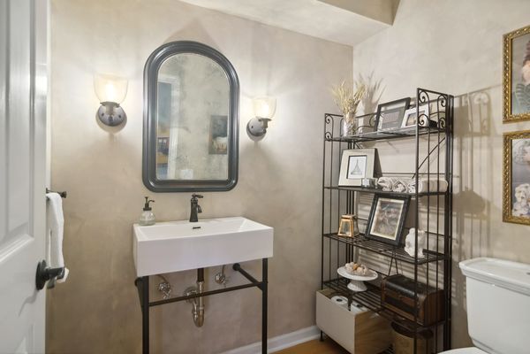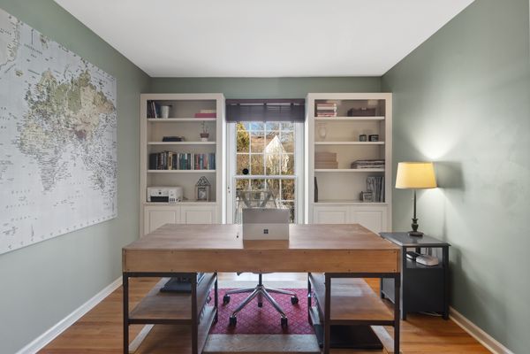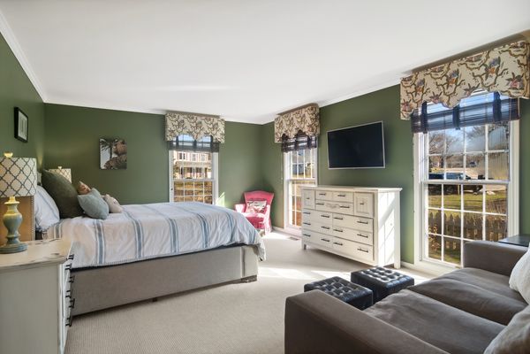516 W Shady Lane
Barrington, IL
60010
About this home
Welcome to 516 West Shady Lane, where your dream home awaits in Barrington's highly sought-after Glen Acres neighborhood. This charming home is nestled in a private wooded setting, offering a serene and tranquil retreat from the hustle and bustle of everyday life. Enjoy 4 bedrooms, 2.5 bathrooms and a spacious 3, 408 square feet of living space---all set on a generous half-acre lot. As you step inside, you'll be greeted by a warm and inviting atmosphere, with multiple living spaces perfect for entertaining or simply relaxing with loved ones.The first floor features a stunning primary bedroom, complete with a brand new and spacious en-suite bathroom with a luxurious soaking tub and a separate shower. The open-concept kitchen is the heart of the home ... a true chef's delight with its large center island, custom cabinetry and high-end appliances. A mudroom and ample storage space add to the practicality of this residence. Step outside to enjoy the outdoor deck, perfect for al fresco dining or simply unwinding in the fresh air. Additionally, a screened porch offers a cozy spot to enjoy the natural surroundings and the peaceful ambiance of the property. Upstairs, you'll find three additional bedrooms, ensuring plenty of space for family and guests. Central air conditioning and gas heat provide year-round comfort, while the fireplace adds a touch of warmth and charm to the living spaces.This happy house is ready to welcome its new owners with open arms. Don't miss the opportunity to make 516 West Shady Lane your new home sweet home. Schedule a showing today and experience the magic of this delightful property for yourself.
