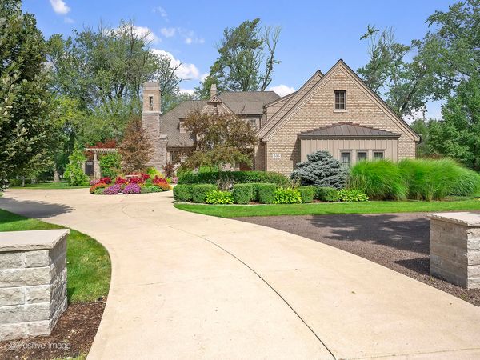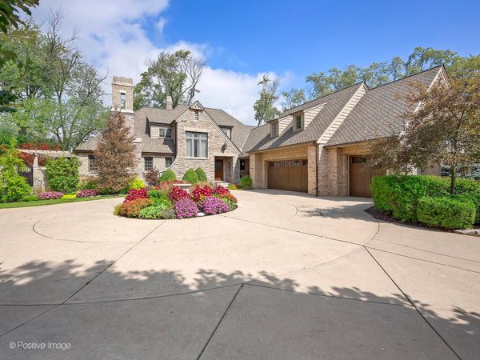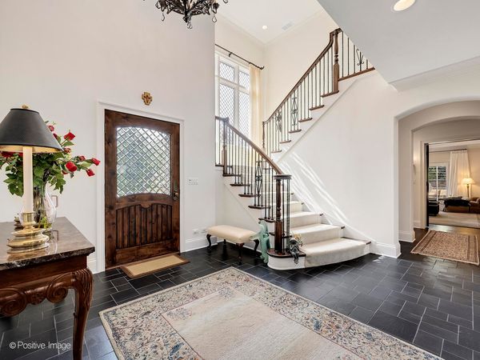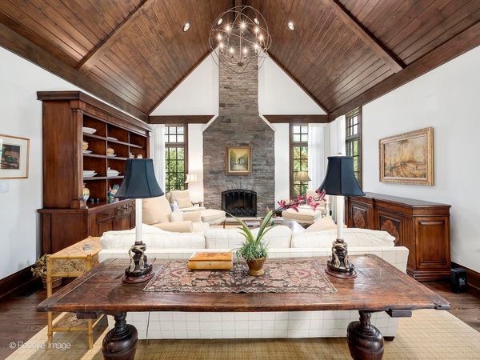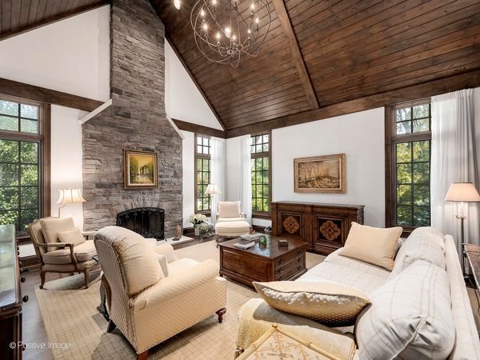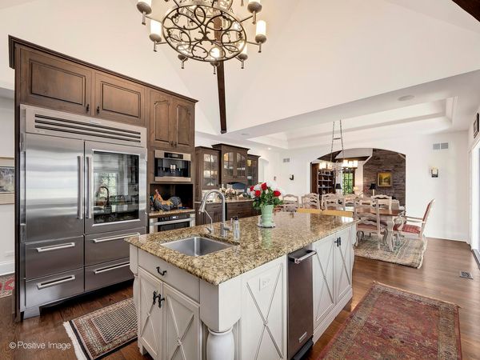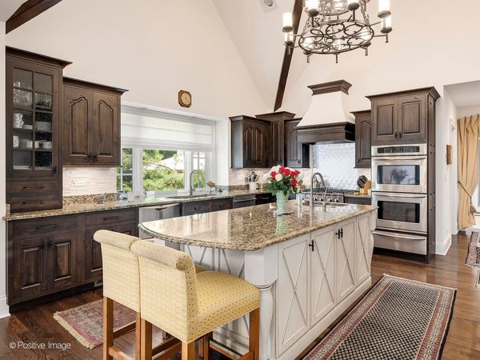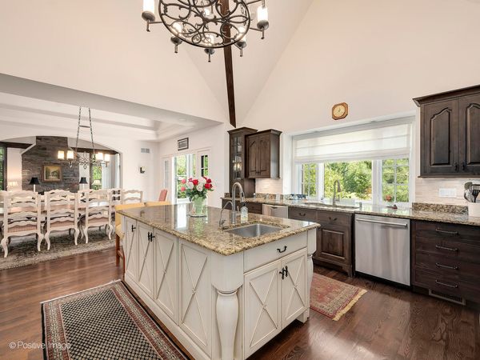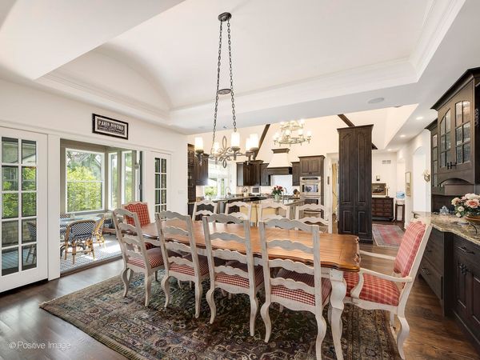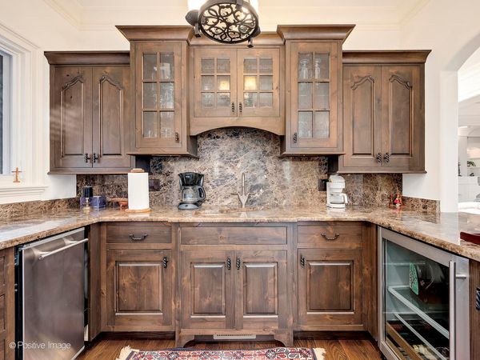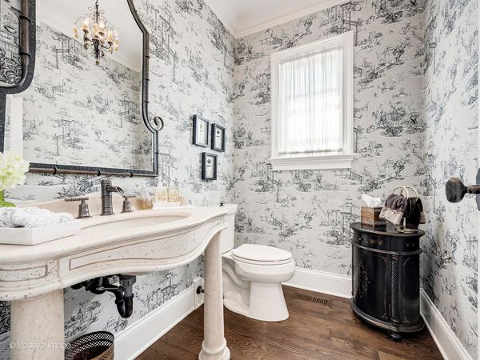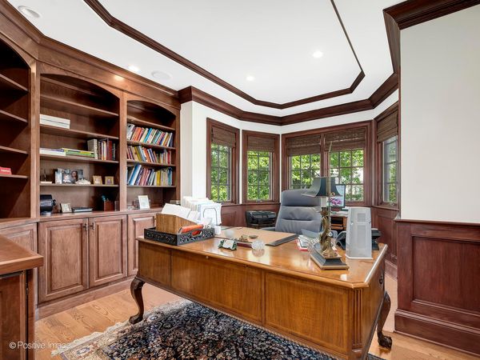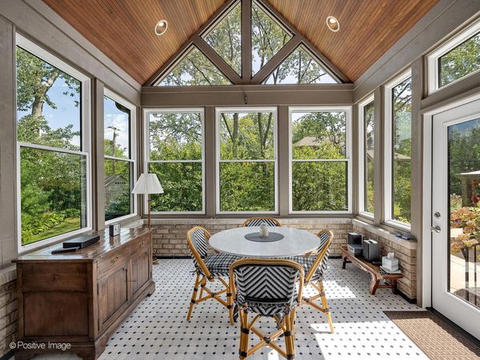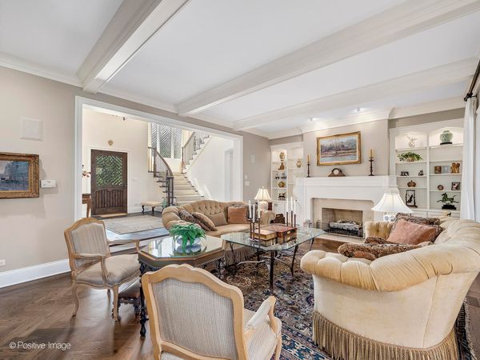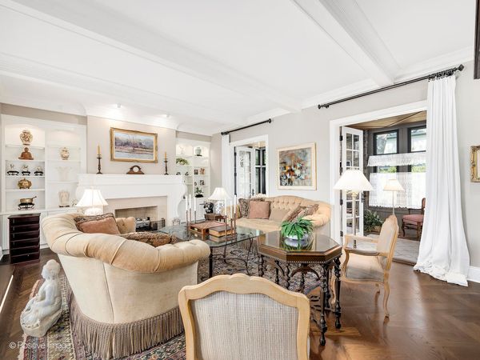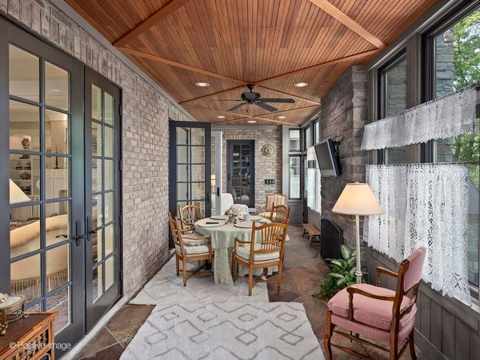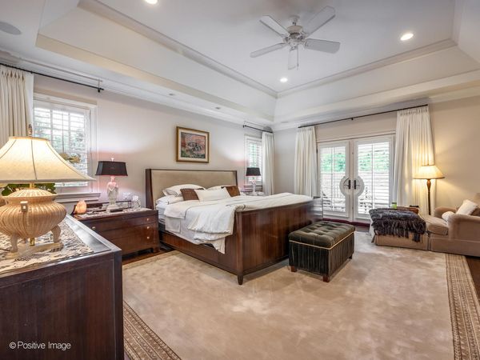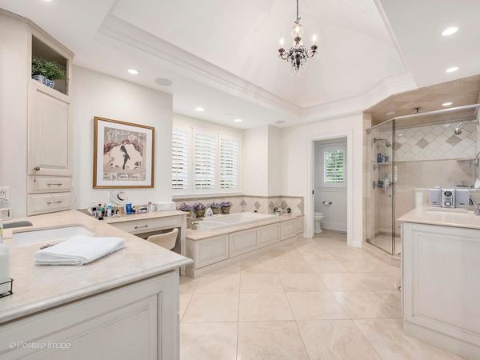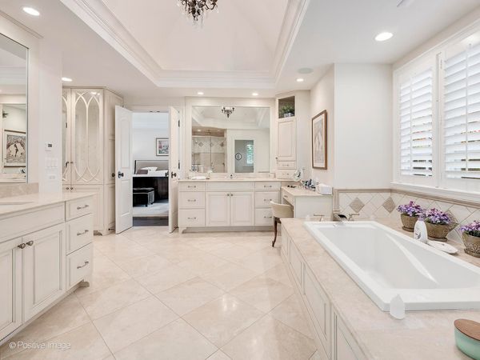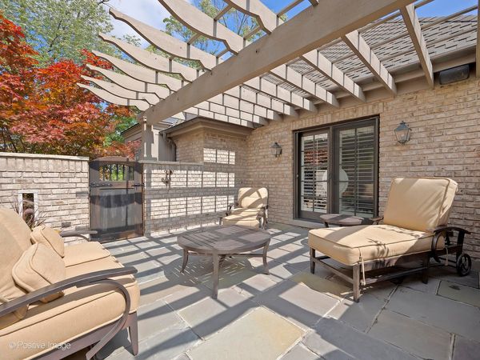516 Ridgemoor Drive
Willowbrook, IL
60527
About this home
Custom brick home with fine finishes, set on nearly an acre of enchanting English Gardens with a harmonious blend of elegance and comfort. With its serene location, generous living spaces, and timeless designs, 516 Ridgemoor is truly a gem. First Floor Master Suite offers a beautiful private patio, tray ceiling detailing and a full bathroom spa/suite with heated floors and two walk in closets. First Floor also features a welcoming formal sitting room with a fireplace and a 3 seasons screened in porch which will be everyone's favorite space with heated floors and a fireplace. Homeowner has taken every room up a notch, adding new wood flooring, new windows, new blinds and draperies, new carpentry, new hardscape and landscape by Kings landscaping and coventry gardens and freshly painted throughout. 2 additional bedrooms upstairs. Bonus space over the garage includes a full seperate entry, office/bedroom, full bathroom and laundry room. English Lower Level offers high ceilings, natural light, heated floors, another fireplace, full wet bar with 3 wine fridges, second family room, storage room, workout space and a dream 11k built in closet room!!! Abundancy knows no bounds here; 3 laundry rooms, 5 fireplaces, multiple living spaces and all the outdoor/indoor living you could ever wish for on these beautiful wooded grounds. Hinsdale Central High School.
