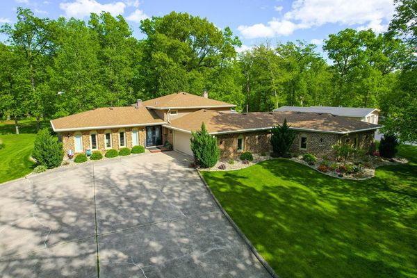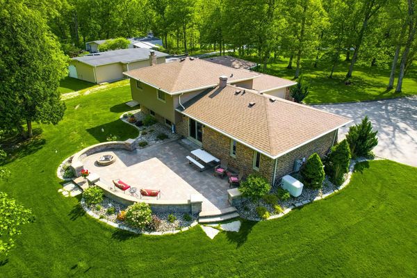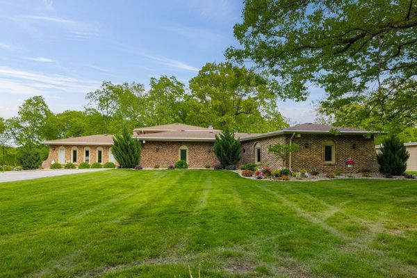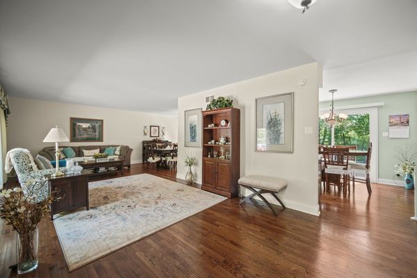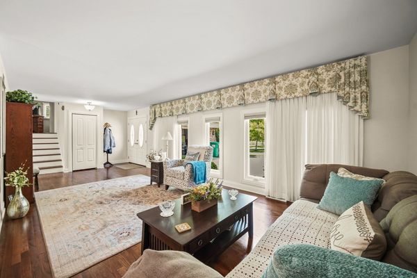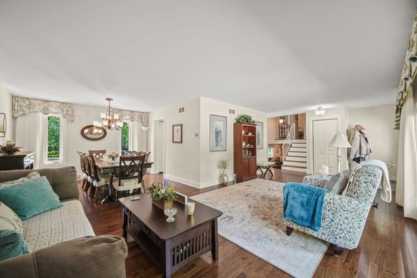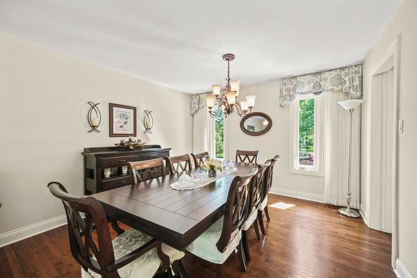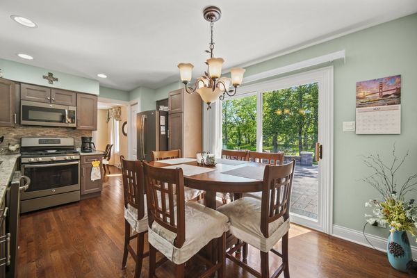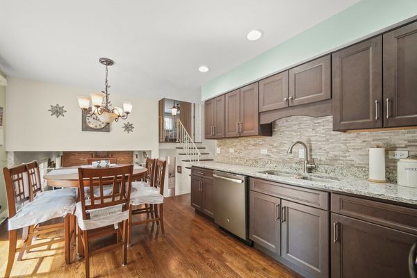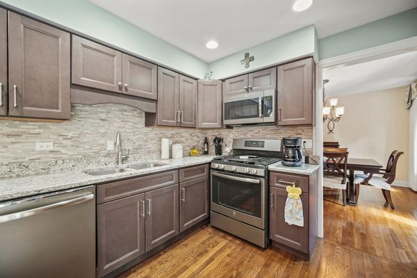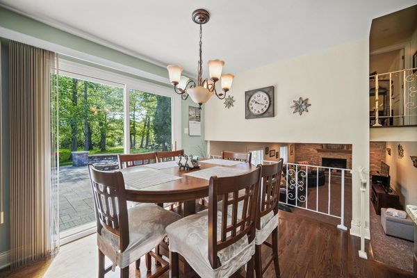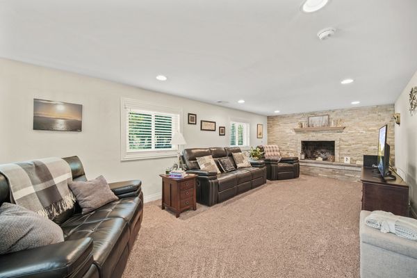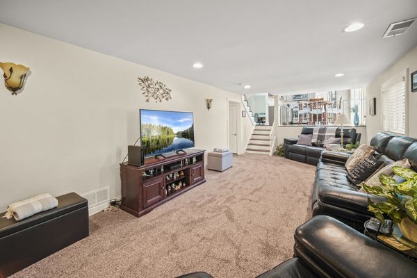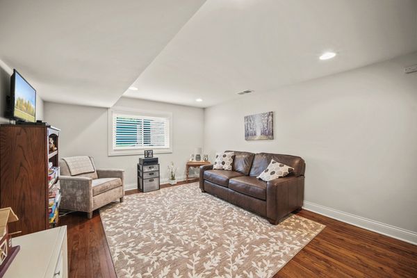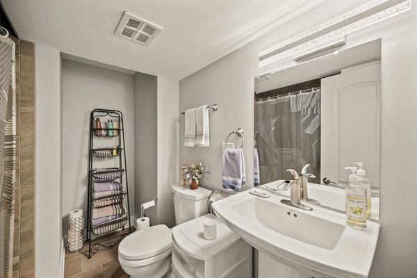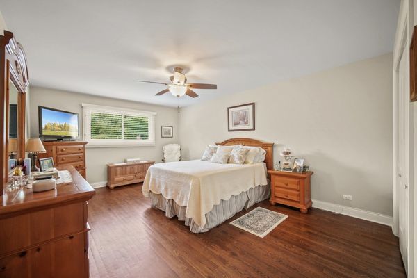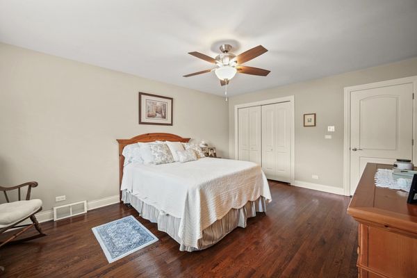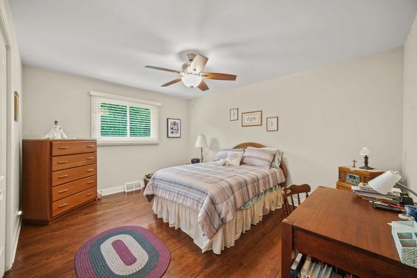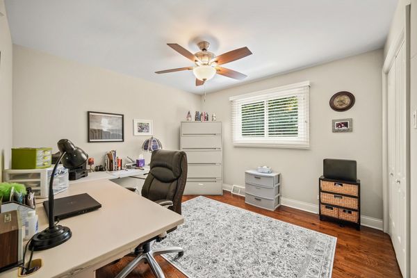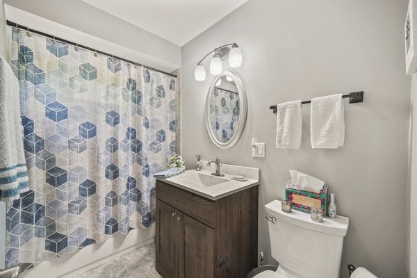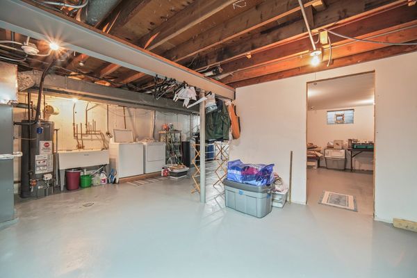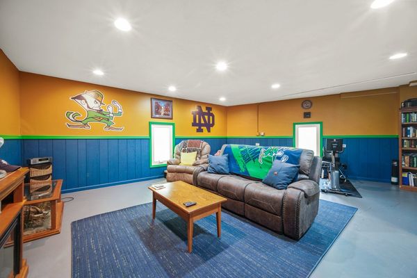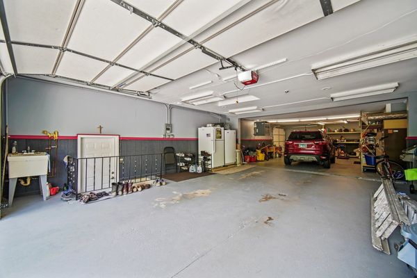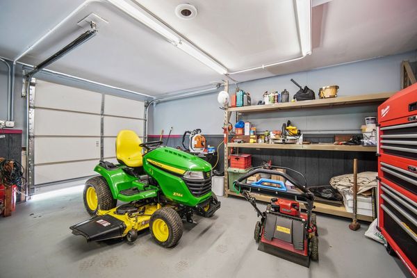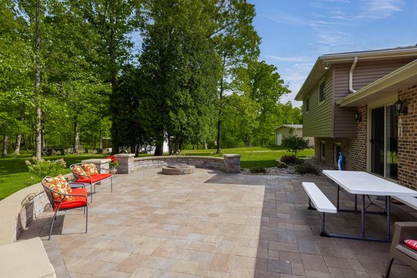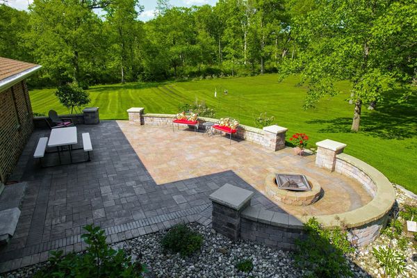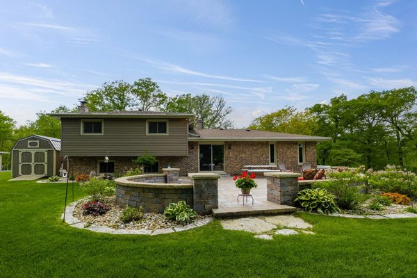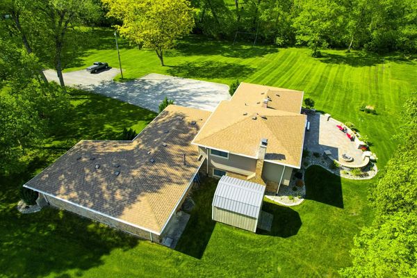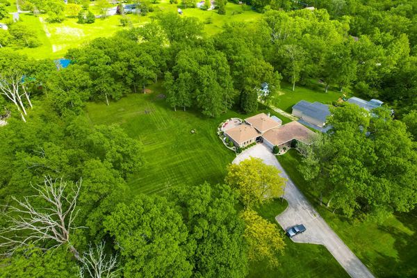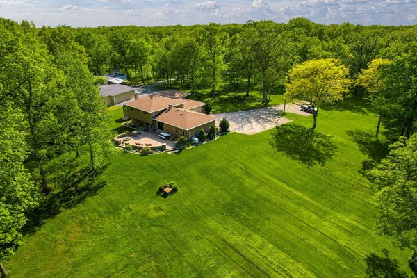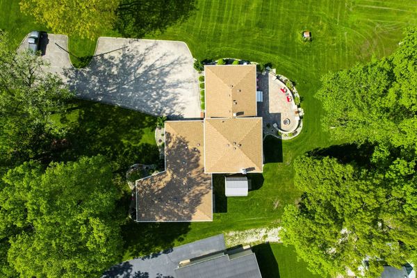516 E Bemes Road
Crete, IL
60417
About this home
Ideal retreat for those seeking the perfect balance of serenity and suburban living. This meticulous Quad-level home has space for everything and was completely remodeled in 2018. Well over 2100 square feet of living space. The welcoming living room is the perfect space to unwind and relax. Easy flow around to the dining room. Plenty of room for a large table for entertaining. Well-appointed kitchen with stunning quartz countertops, tile backsplash, and stainless appliances w/ warranties. Room for a table for casual meals. All of that expands through the sliding door to the stunning and spacious paver patio. The upper level has 3-generous bedrooms and 1-full bathroom which has a beautiful tile shower. You'll be amazed at the room sizes. Just a few steps down from the main level is a comfortable family room highlighted by the remarkable stone fireplace wall. The 4th extra large bedroom and 2nd full bath complete the lower level of the home. The bedroom is currently a playroom. Could be perfect related living (with full bath next to it), home office, or craft room. The basement is all storage, laundry, and the utilities of the home. The MASSIVE garage will hold 4 cars (deep) and has a smaller overhead door for ease in getting yard equipment in/out. The garage heater sold as-is. Current owner created a Rec Room from the side garage space. There are so many options for this space. Could convert back to garage space (room for 2 more cars), workshop, party room, keep it as living space. Newer shed just outside the smaller overhead door for additional storage of yard equipment. The entire house is protected by a Generac gas generator. All of this sits on a picturesque 3.17 acres of land! In 2018 ALL NEW: Roof, Windows throughout the home, Doors, Garage doors, Mechanicals including Plumbing, AC, Furnace, HW Tank, Gutters with Leaf Screens, All New Kitchen, All New Bathrooms, New Hardwood flooring throughout. Home is mostly brick but New Aluminum Soffits & Facia. Custom window treatments stay. Hardwood flooring is under the family room and 4th bedroom carpeting. The extra long concrete driveway and forest preserve across the road gives you privacy and true country feel. NOTHING has been overlooked with this property. Close to conveniences and highways. You will have it all!
