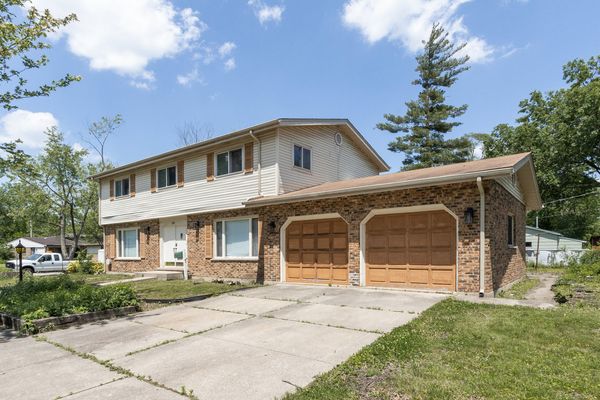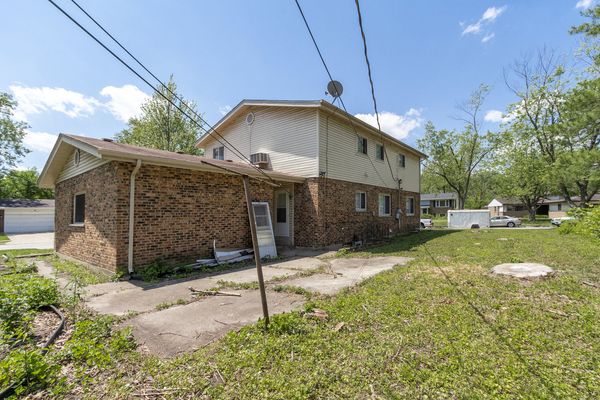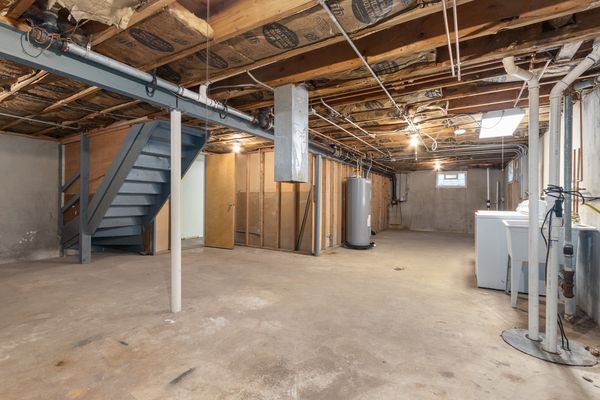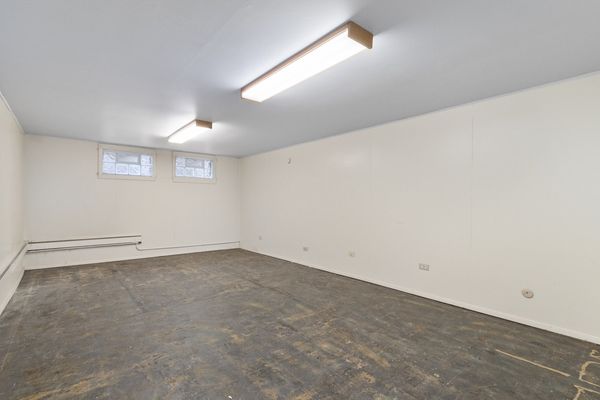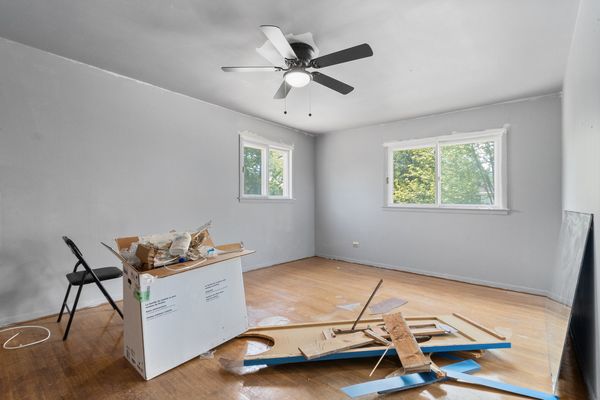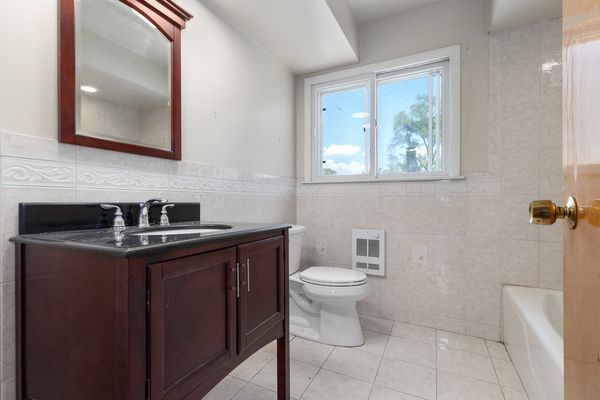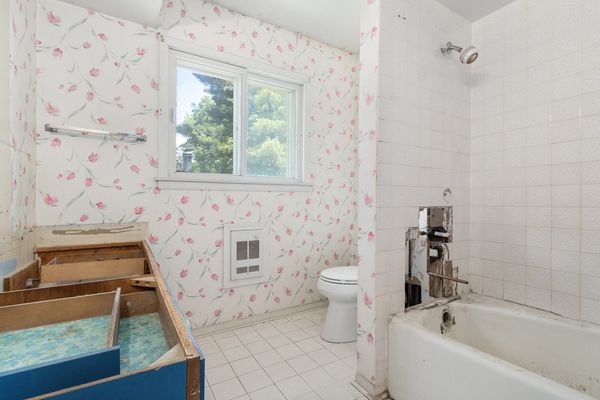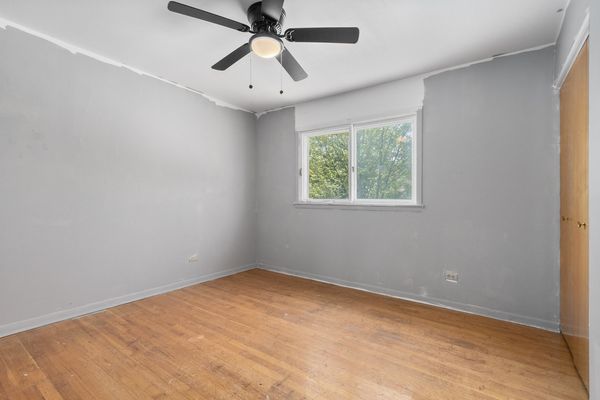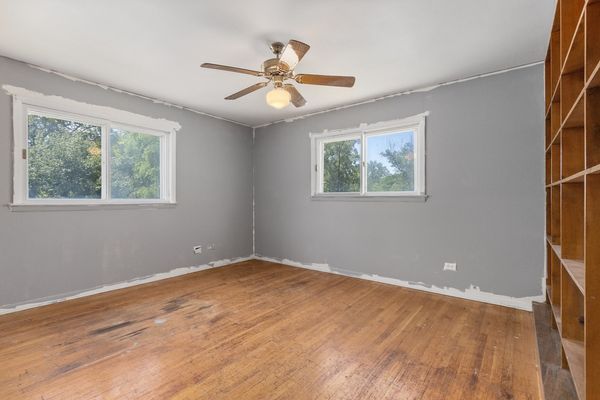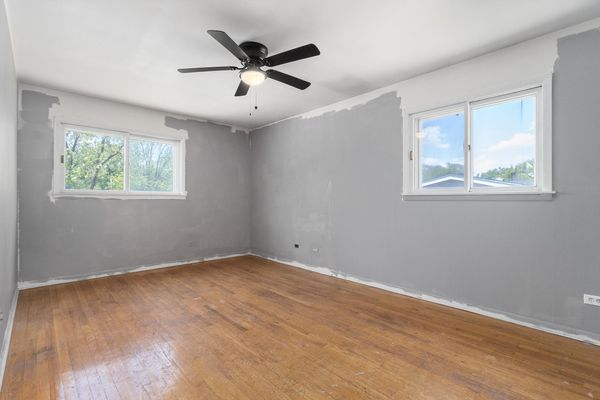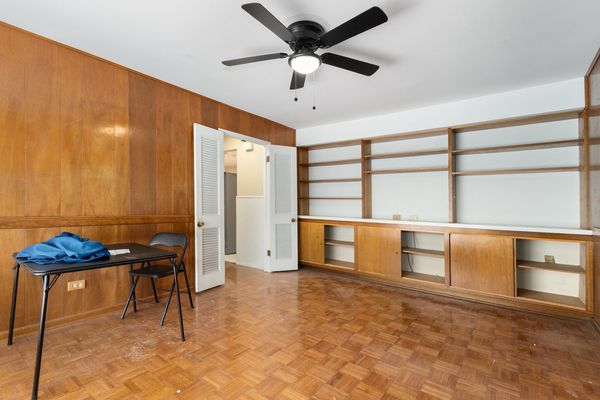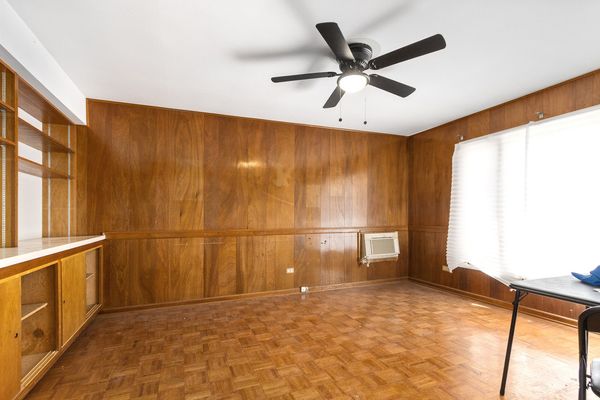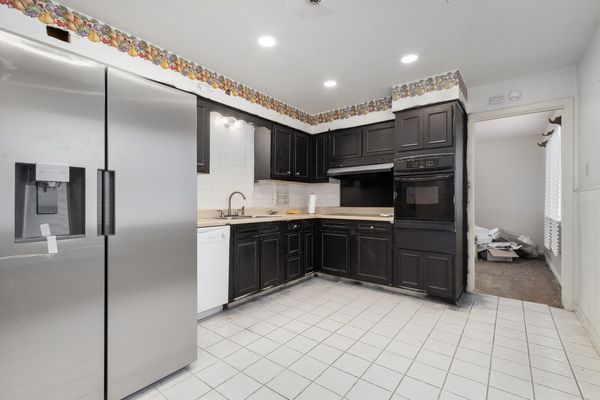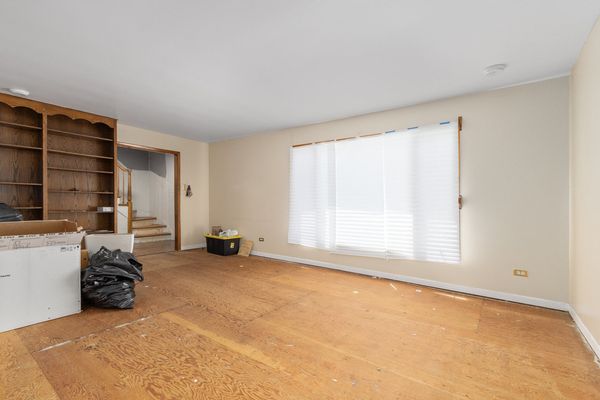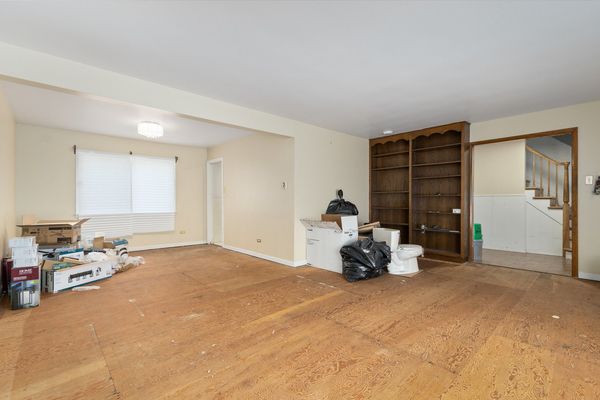516 Davis Street
Park Forest, IL
60466
About this home
Calling all investors and buyers that want to earn some sweat equity. Welcome to 516 Davis St, Park Forest, IL - a charming and spacious 4-bedroom, 2.5-bathroom home that offers both comfort and convenience. Nestled in a vibrant community, this property provides an ideal setting for family living. Stepping inside, you'll find a welcoming interior that combines practicality with a touch of elegance. The ample living spaces are perfect for both relaxation and entertaining guests. Each of the four bedrooms provides comfortable accommodations, paired with the convenience of 2.5 well-appointed bathrooms. The layout is thoughtful, designed to suit a variety of needs and lifestyles. Location is one of this home's standout features. Residents will appreciate the proximity to essential amenities and landmarks. Just a short walk away is Huth Upper Grade Center, making this an excellent option for families. The nearby 211th St. train station offers easy access to surrounding areas, ideal for commuters. For your shopping needs, Pete's Fresh Market is a quick drive away, and for leisure, Memorial Park provides a lovely backdrop for outdoor activities.
