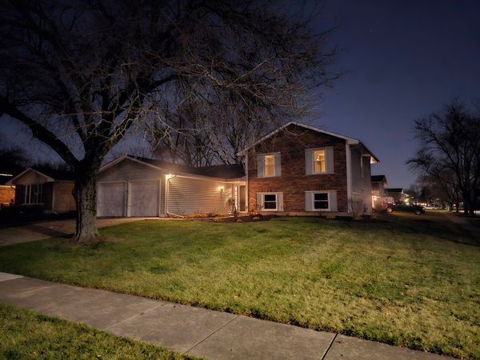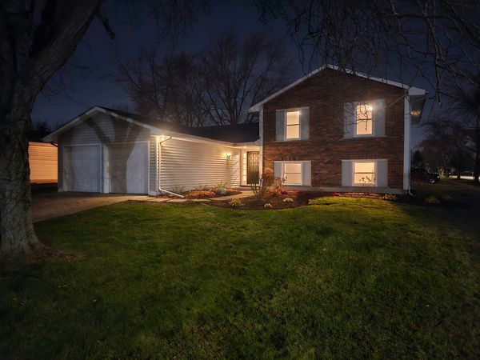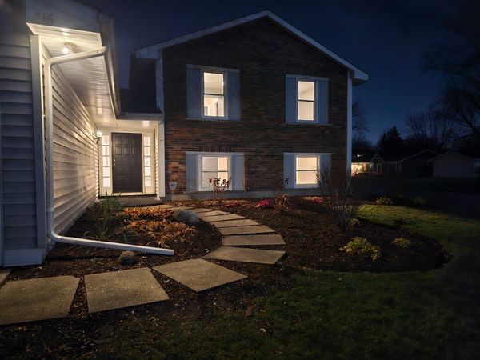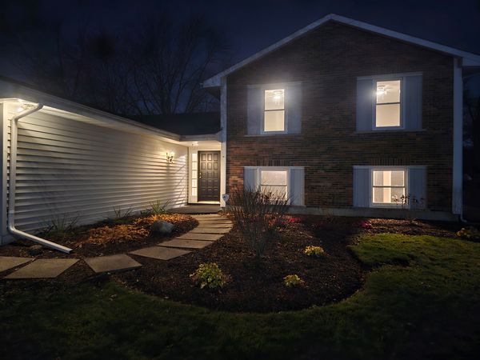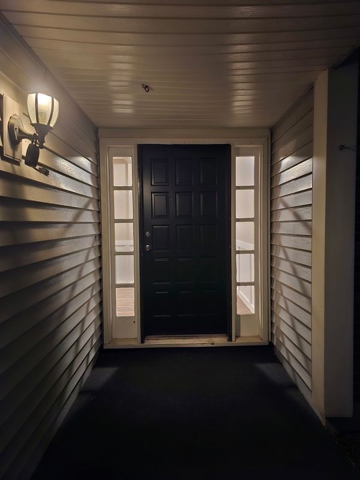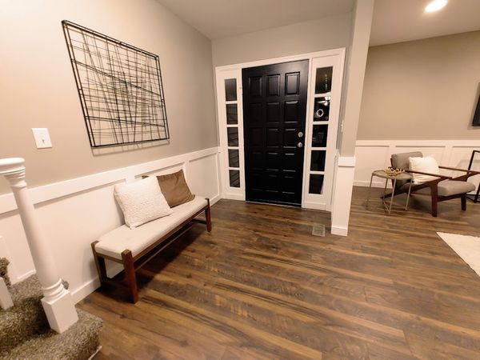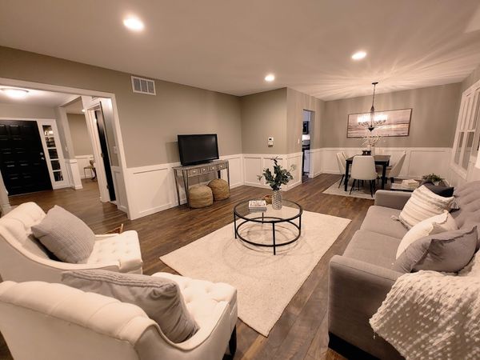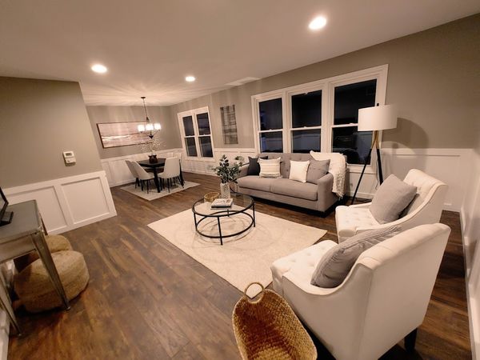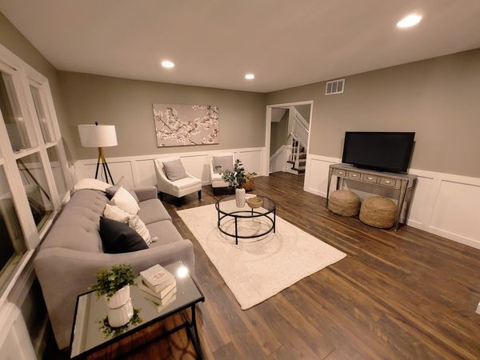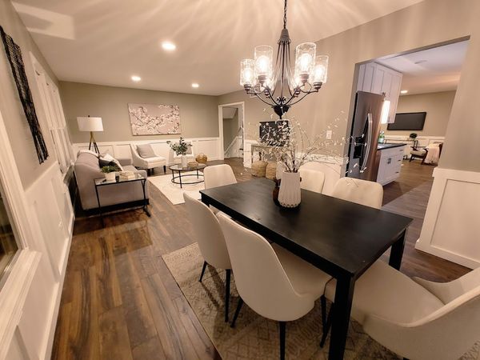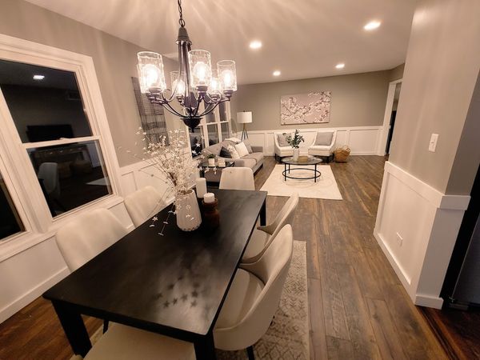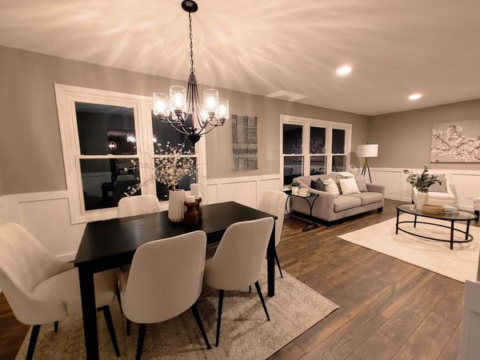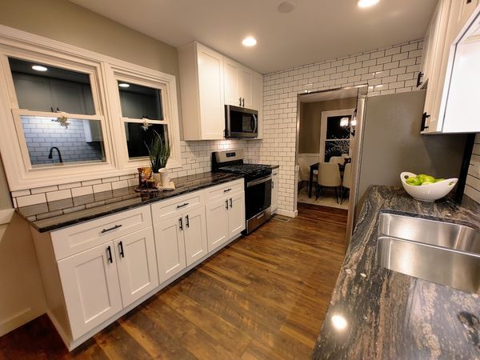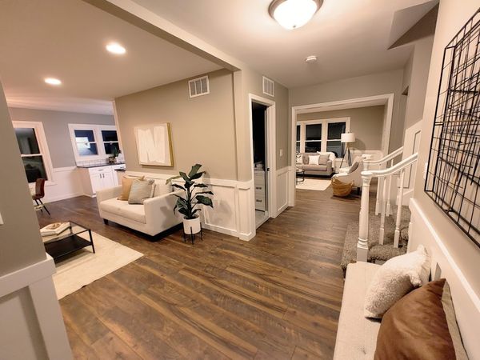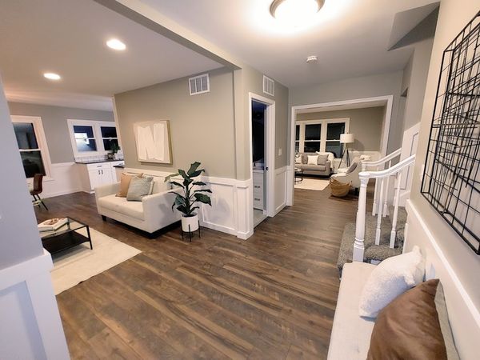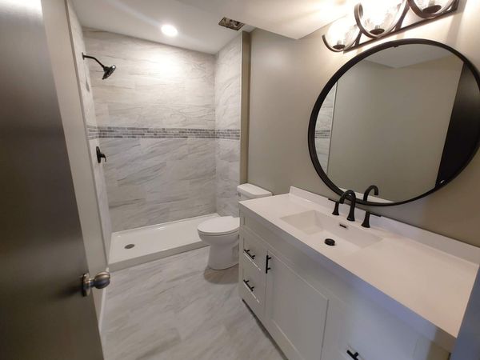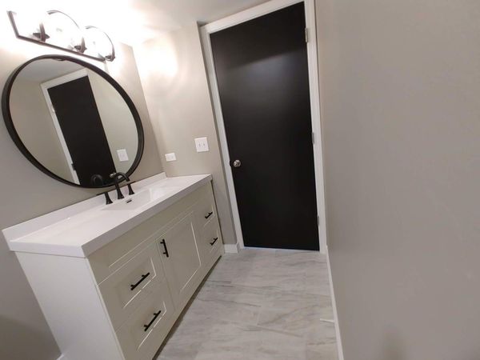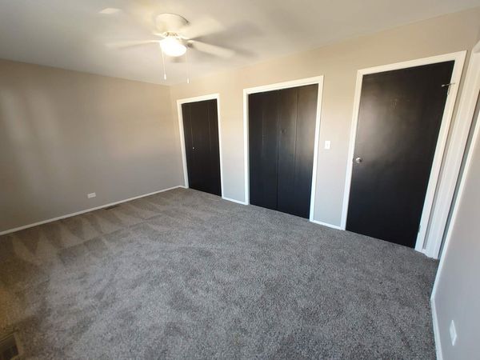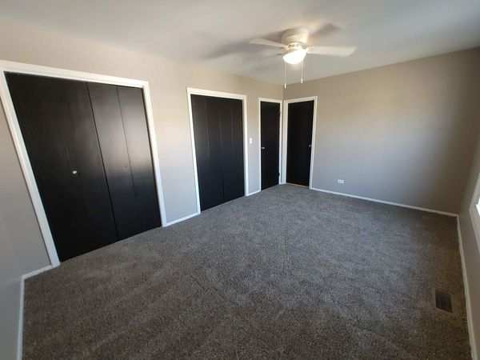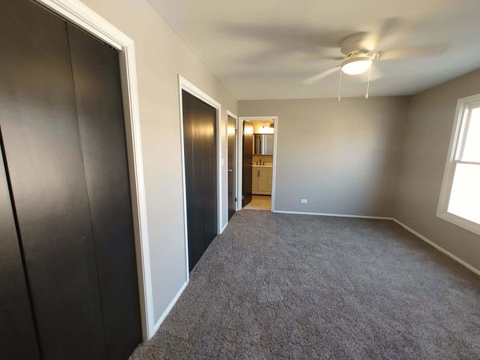516 Cumberland Lane
Bolingbrook, IL
60440
About this home
Welcome to your dream home! This newly rehabbed 5-bedroom gem is a masterpiece of modern living, offering unparalleled comfort and style. Step into luxury as you explore the carefully crafted details that make this house a true standout! With 2 family rooms, there's ample space for entertaining guests or creating cozy family moments. The open floor plan seamlessly connects the living spaces, allowing for versatile use and an abundance of natural light. The heart of this home is undoubtedly the brand-new kitchen. Adorned with sleek new cabinets, granite countertops, and top-of-the-line stainless steel appliances, it's a culinary haven for both aspiring chefs and seasoned gourmets. Experience the warmth and elegance of new luxury wood laminate flooring throughout the main floor living areas. Plush carpeting in the bedrooms adds a touch of comfort, creating a harmonious blend of style and functionality. 2.5 fully remodeled bathrooms with modern fixtures, chic tiles, and thoughtful design choices create an oasis for relaxation and rejuvenation. The professionally landscaped front yard provides a welcoming curb appeal that sets the tone for the entire property. Whether you're enjoying a morning coffee or hosting a barbecue in the backyard, this home effortlessly combines indoor and outdoor living. The thoughtful upgrades extend beyond the visible, with attention to detail evident in every corner. From new cabinetry and appliances to new lighting fixtures and fresh paint, this home has been meticulously transformed for a turnkey experience. Conveniently located in the heart of Bolingbrook, you'll enjoy easy access to The Promenade shopping center, award winning parks, schools and more. This is not just a home; it's a lifestyle upgrade! Don't miss the opportunity to make this exquisite residence yours. Schedule a showing today and step into a world of luxury, comfort, and modern elegance. Your dream home awaits!
