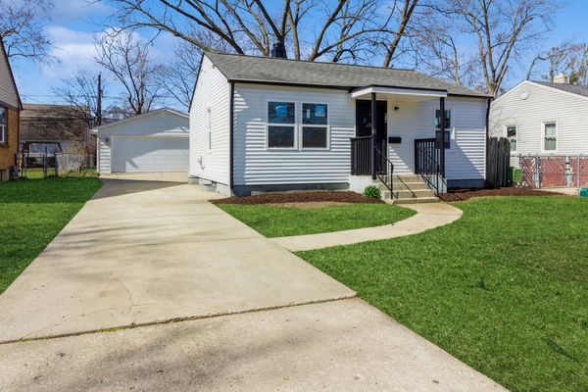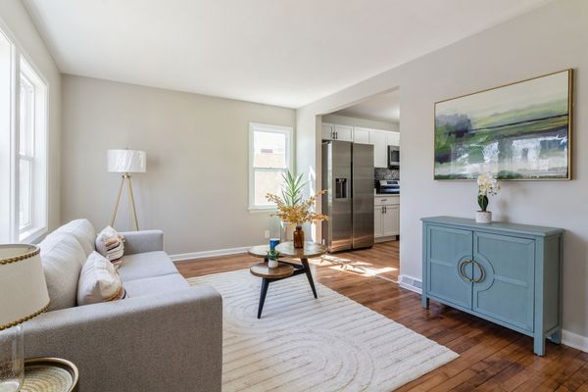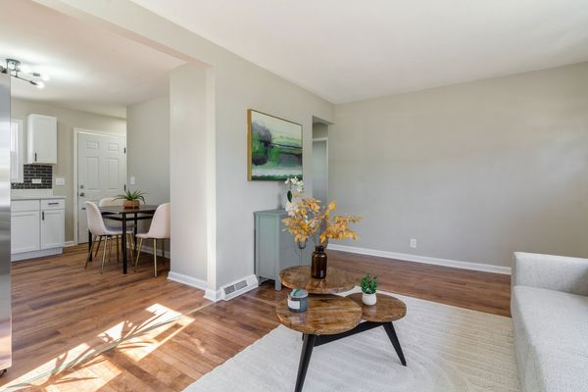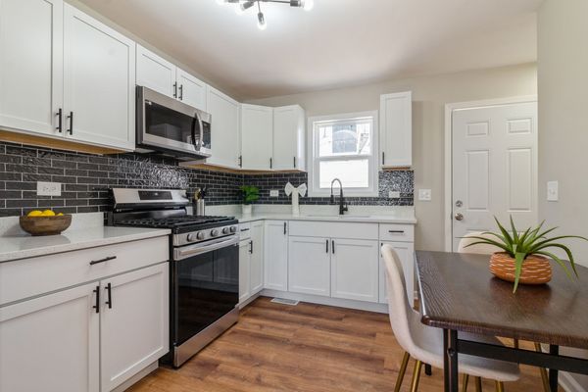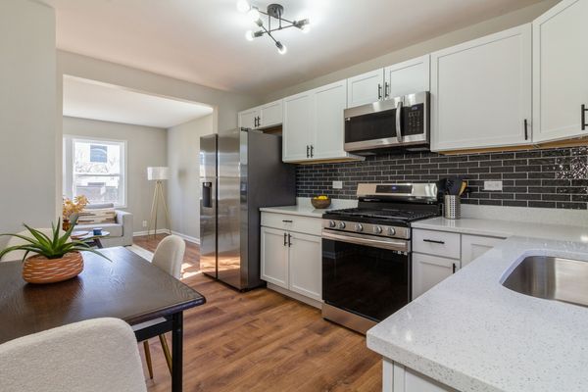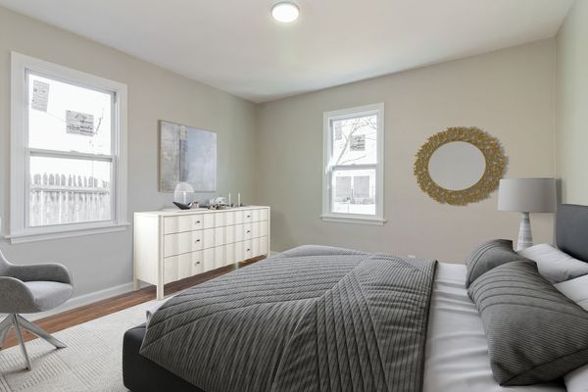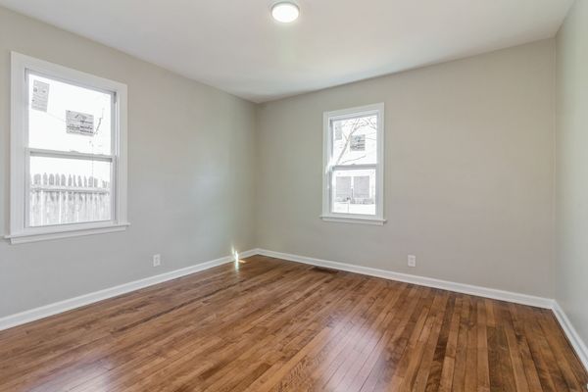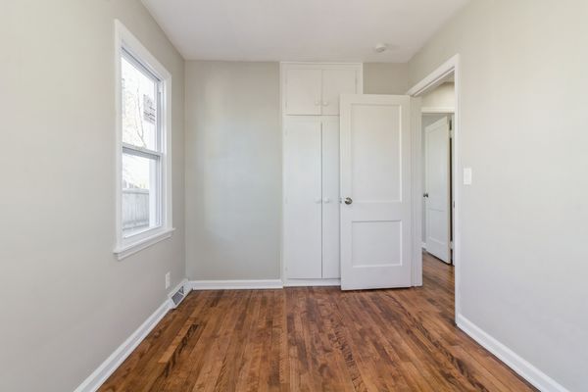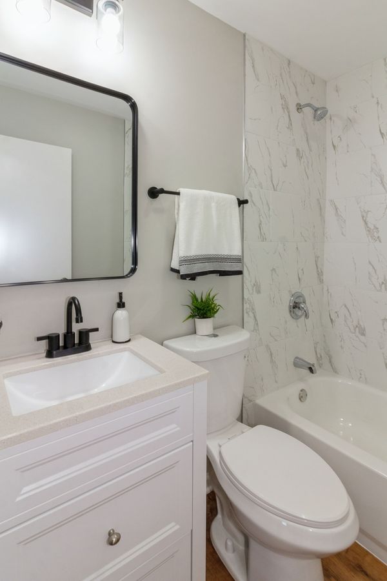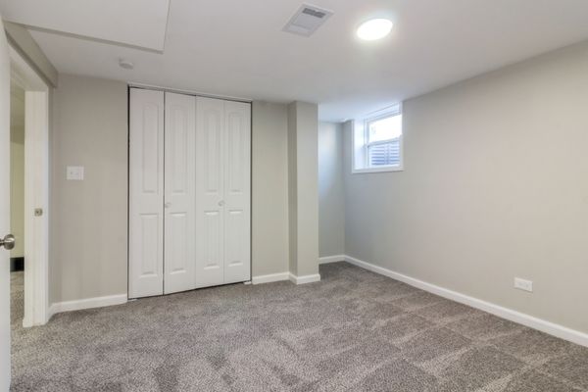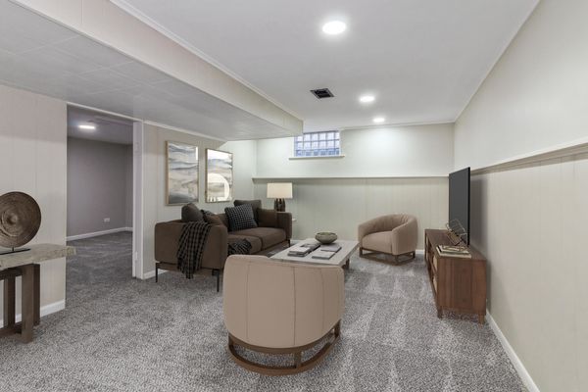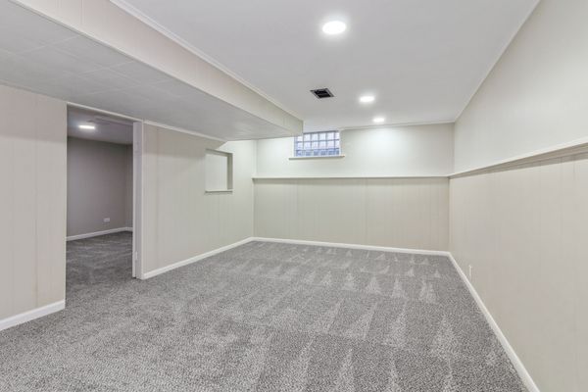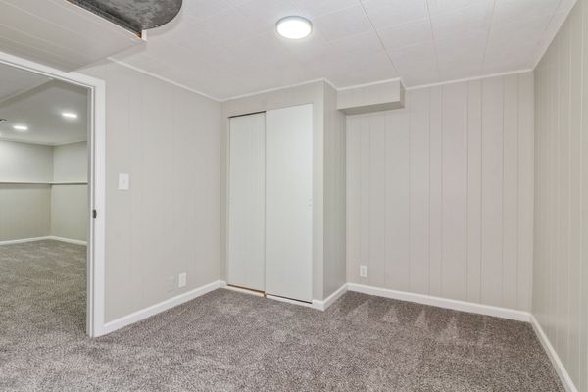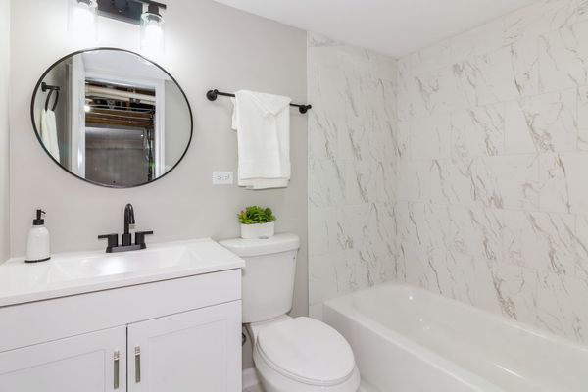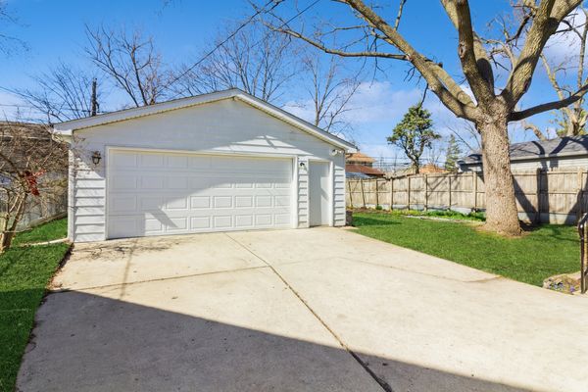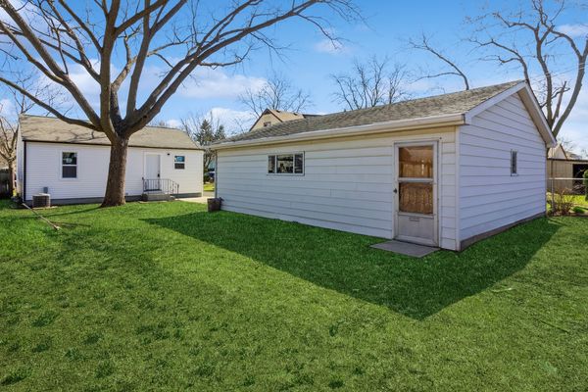516 Cleveland Avenue
Elgin, IL
60120
About this home
Welcome to your dream home! This meticulously renovated residence offers the perfect blend of modern updates and classic charm, ensuring a move-in ready experience for its lucky new owners. Boasting 3 bedrooms, 2 full bathrooms, and a host of recent upgrades, this home is sure to impress even the most discerning buyer. Key Features: Completely Rehabbed: Step into a home that feels brand new, inside and out. This property underwent a comprehensive renovation in 2024, ensuring that every corner exudes fresh style and modern functionality. Stunning Kitchen: The heart of the home, the kitchen, shines with all-new stainless steel appliances, quartz countertops, a deep sink, cabinets, and a stylish backsplash-all installed in 2024. It's a chef's delight, perfect for culinary adventures and entertaining guests. Refinished Hardwood Floors: The timeless beauty of hardwood floors has been restored, adding warmth and character to the living spaces. Modern Upgrades: Enjoy the benefits of new light fixtures, windows, roof, and siding-all replaced in 2024-to enhance comfort, energy efficiency, and curb appeal. Fresh Interior: Every room has been refreshed with new carpet, paint, and attention to detail, creating a bright and inviting atmosphere throughout. Bonus Features: The home offers additional perks such as a 2-car garage with a new door opener and a second workroom, as well as a clean and bright finished basement with a bonus room featuring a closet. Convenient Location: Ideally situated in a great Elgin location, this home is just blocks away from schools and offers quick access to expressways, shopping, dining, and more. It's the perfect combination of suburban tranquility and urban convenience. Don't miss out on the opportunity to make this fully renovated gem your own. Schedule a showing today and experience the luxury of move-in ready living in this desirable Elgin neighborhood.
