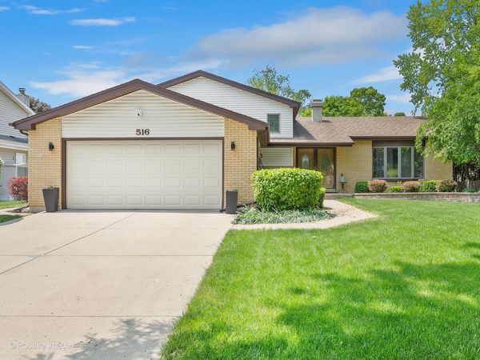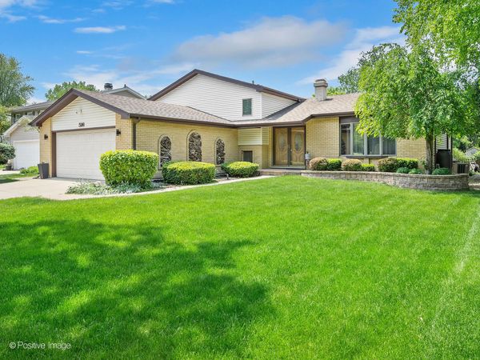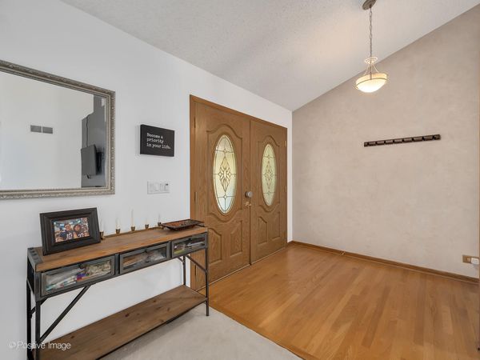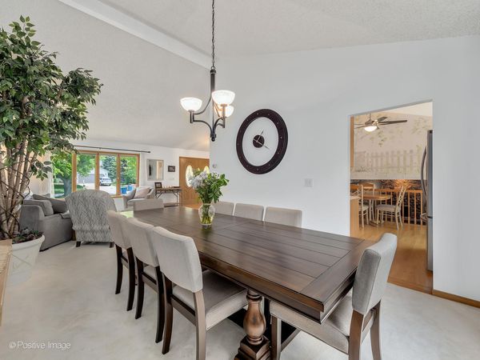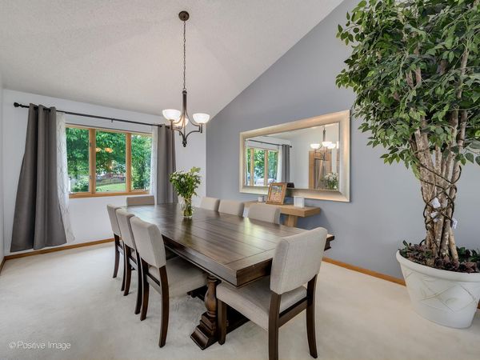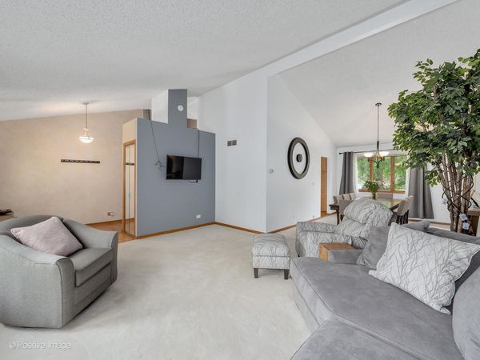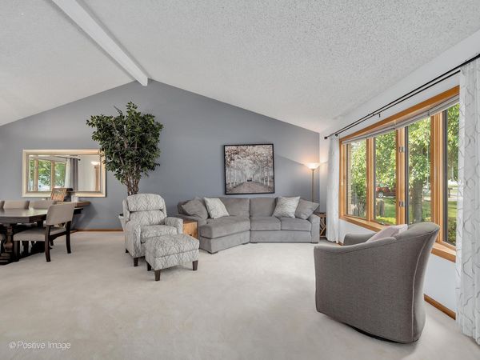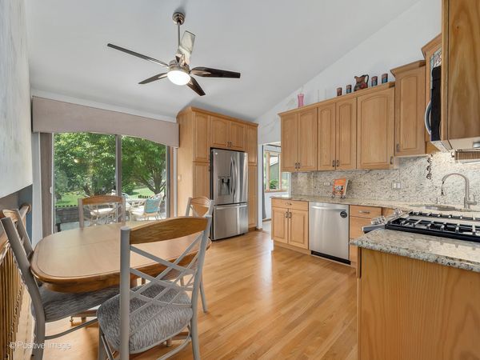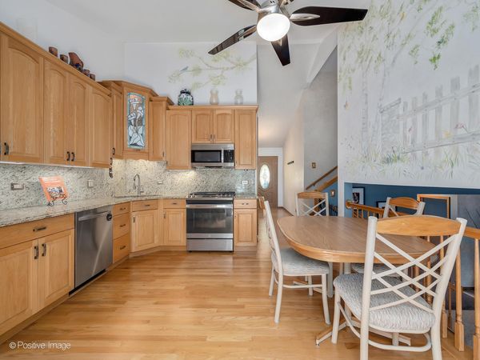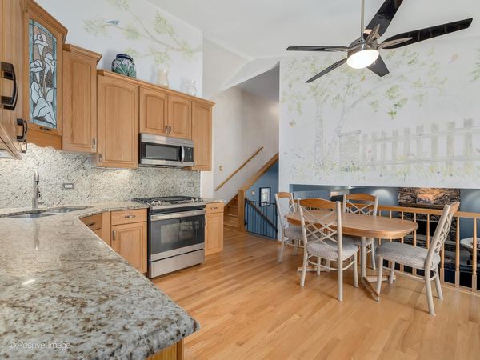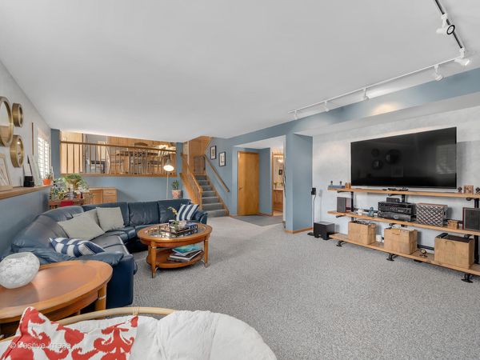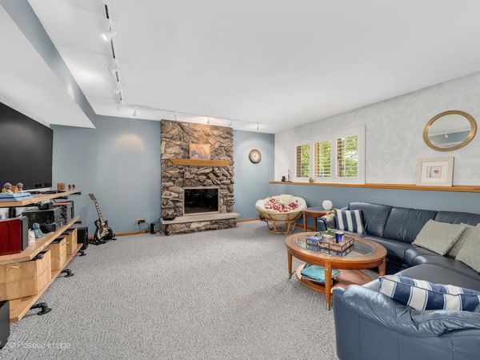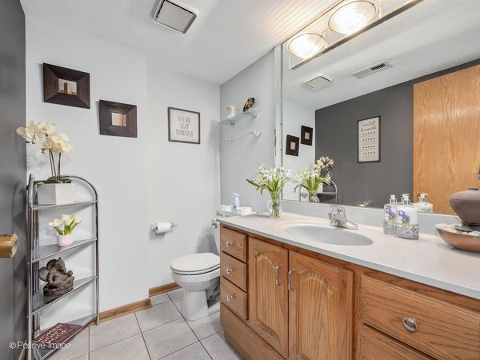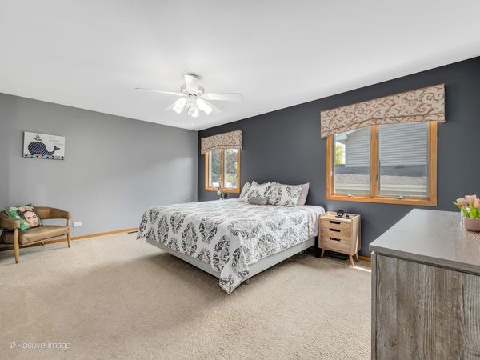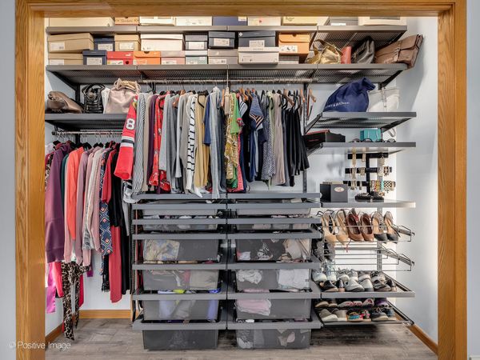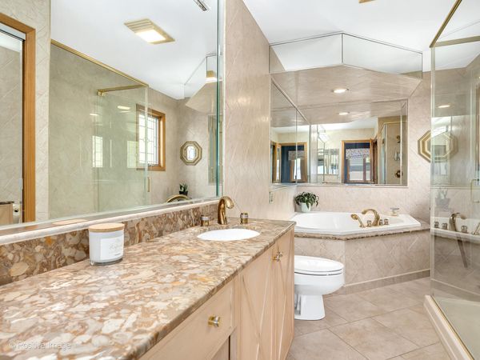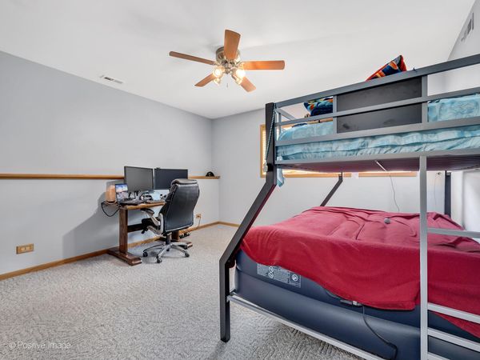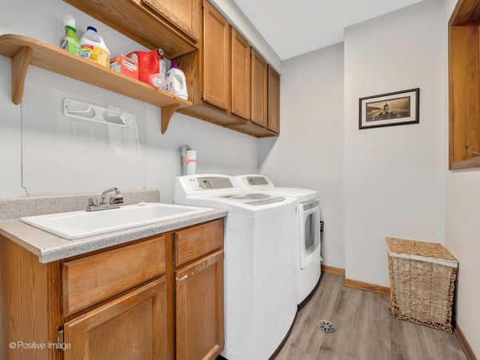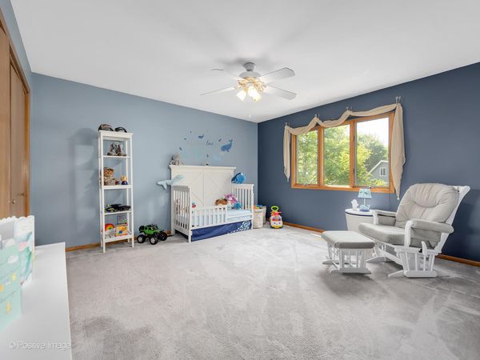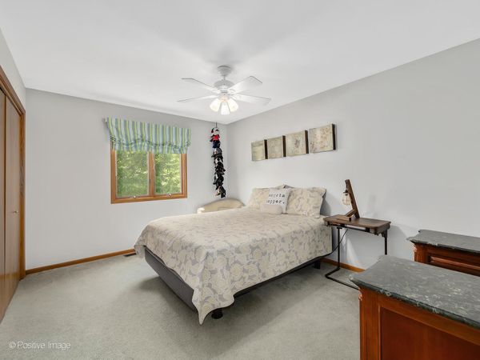516 Camdon Circle
Bartlett, IL
60103
About this home
Welcome to 516 Camdon Circle! This charming 4-bedroom, 2.5-bathroom tri-level home offers 2, 453 square feet of move-in ready and comfortable living space. Upon entering, you're greeted by an open floor plan that seamlessly connects the living areas, creating a sense of spaciousness. The living room, featuring a cozy fireplace, is perfect for relaxing or gathering on chilly evenings. At the heart of the home is a modern kitchen designed for both style and functionality. It features granite countertops, stainless steel appliances, a gas stove, and ample counter space-ideal for cooking enthusiasts. The adjacent dining area flows effortlessly into the living room, making it perfect for entertaining or enjoying quiet dinner nights in. Upstairs, the generously sized primary bedroom offers a peaceful retreat with a spacious ensuite bathroom, providing the perfect place to unwind. The additional bedrooms are well-proportioned, offering flexibility and comfort for various needs. The lower level features an additional bedroom and versatile living space, ideal for use as a home office, media room, playroom, or whatever suits your needs. Step outside to a beautifully landscaped yard with a charming patio, ideal for outdoor entertaining, gardening, or simply enjoying the warmer months. Additional highlights include a basement with extra storage space, a room currently set up as a gym, and a two-car garage. Located in Bartlett, this home is part of a vibrant community known for its excellent schools, beautiful parks, and convenient access to shopping, dining, and major highways. Experience the best of suburban living!
