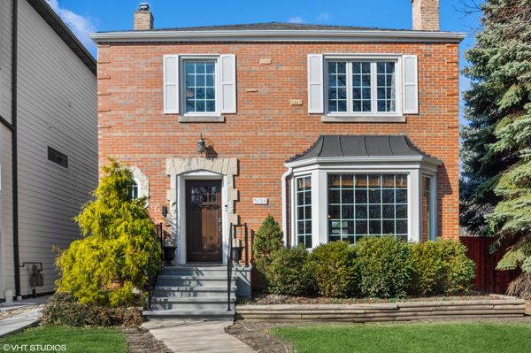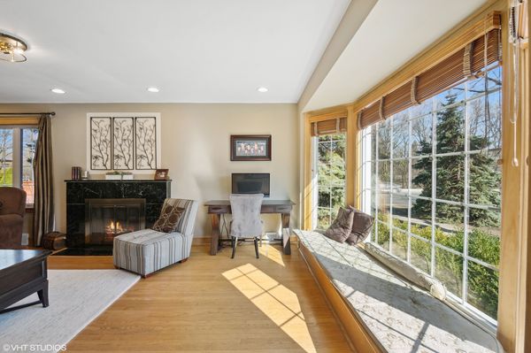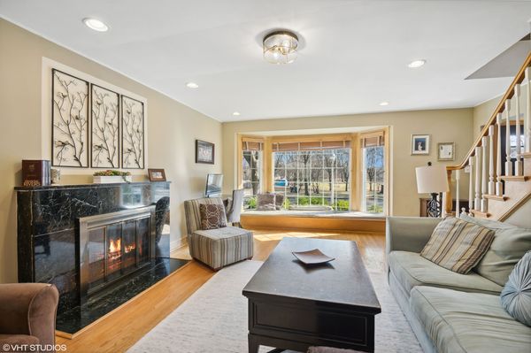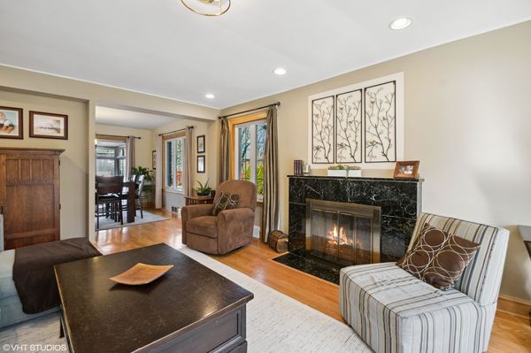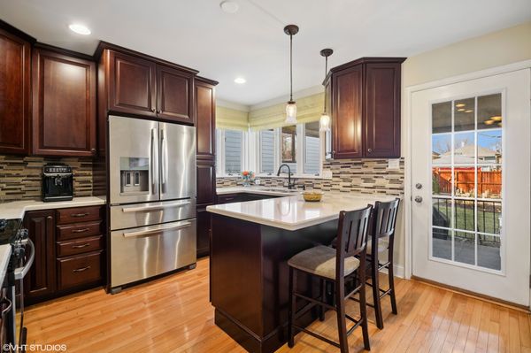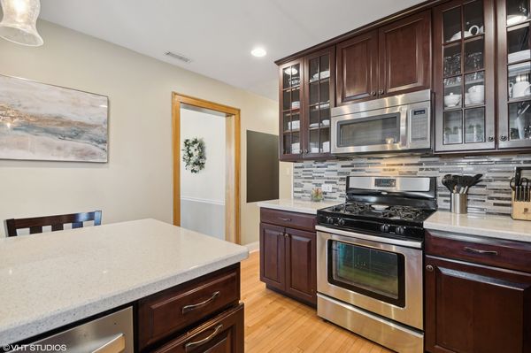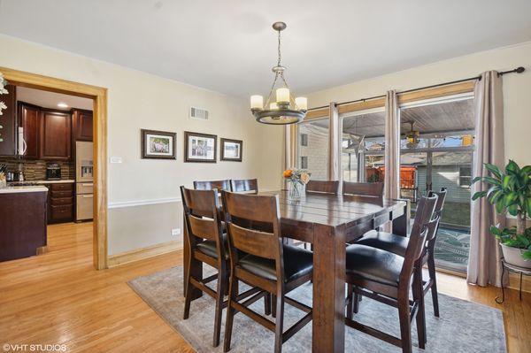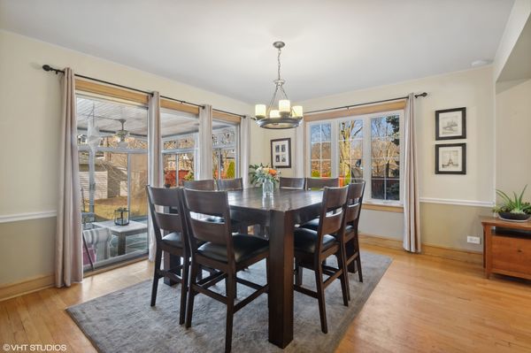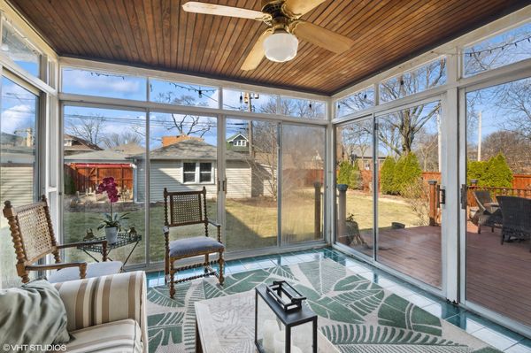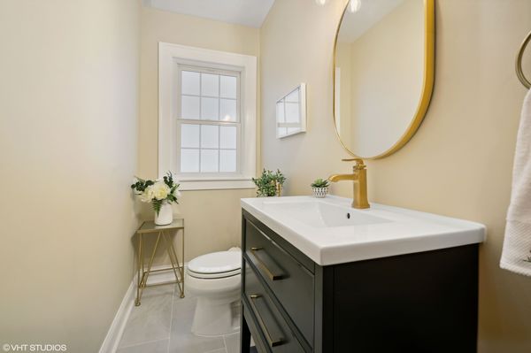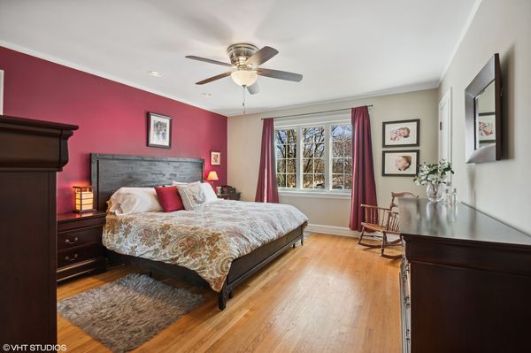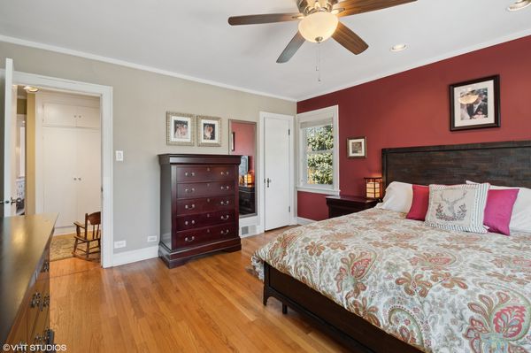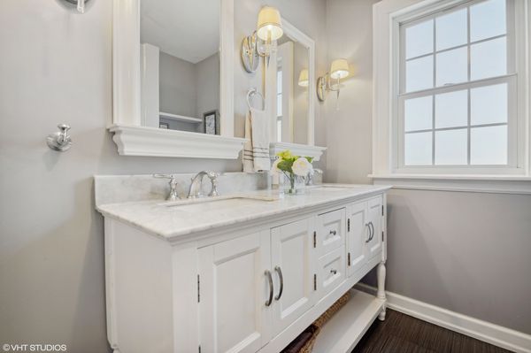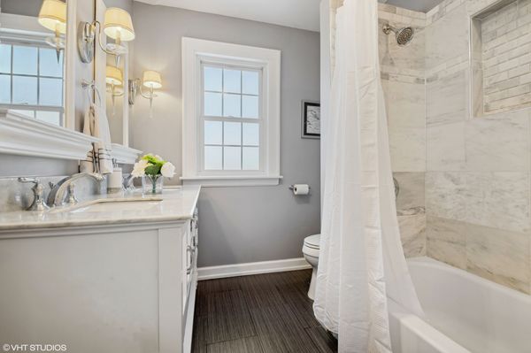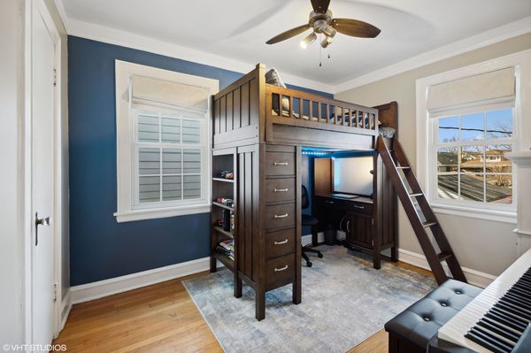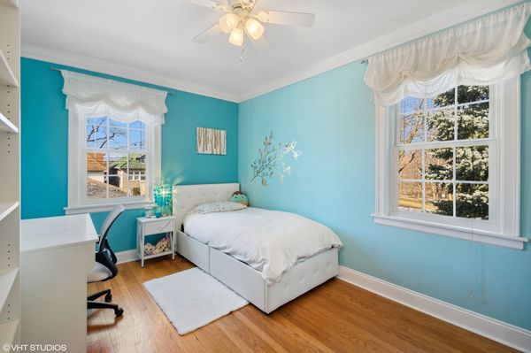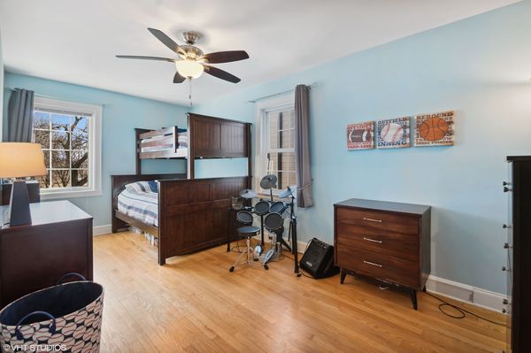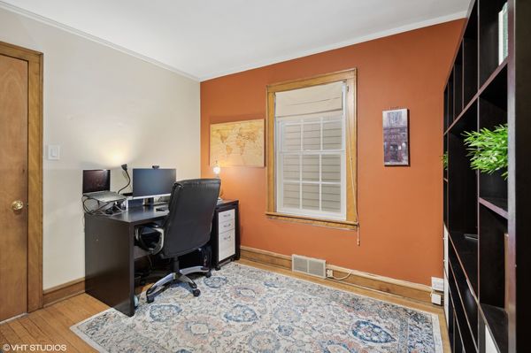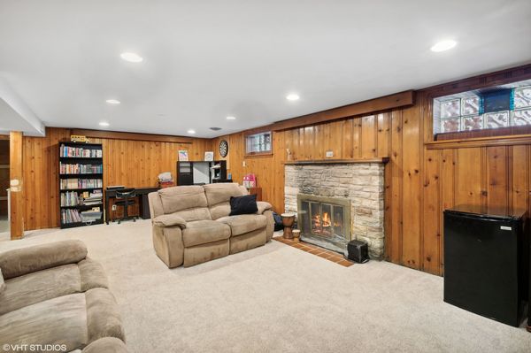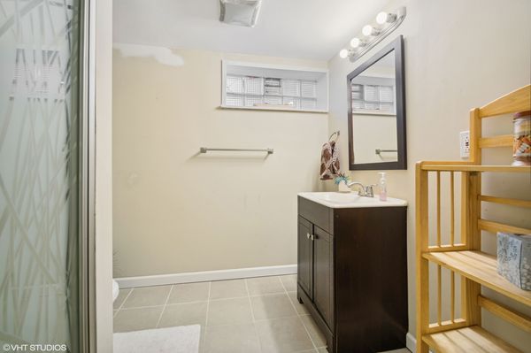5154 N KEELER Avenue
Chicago, IL
60630
About this home
Introducing this unique, stately Georgian 2-level home in historic & desirable NORTH MAYFAIR on an EXTRA-WIDE 45' lot. Enjoy views of Gompers Park right across the street with quick access to the North Branch Trail south entrance, LaBagh Woods, and all the connected forest preserves. This spacious home offers four roomy bedrooms, a separate OFFICE on the main floor, an inviting SUNROOM opening onto an expansive DECK, and a newly-remodeled powder room on main floor. The kitchen has been rehabbed with QUARTZ countertops, custom cabinetry, stainless-steel appliances, tiled backsplash and a convenient breakfast bar area. Upstairs you arrive at a wide-open landing area hallway and a fully modernized bathroom with gorgeous marble double-vanity and HEATED FLOORS. Features include HARDWOOD FLOORS throughout, newer PELLA windows, extra-large bay windows w/nook overlooking the park, Ring doorbell system, professionally-landscaped grounds, and dedicated GARDEN area. Plenty of storage space in the attic and basement, and newer HVAC & water heater. The ultimate City amenities are at your doorstep- jogging/riding paths, baseball field, basketball courts, tennis courts, Gompers gym and outdoor pool. Just minutes from the highway and transportation. Recently built Edens Collection nearby offers all the lifestyle and dining options you need. ACT FAST!
