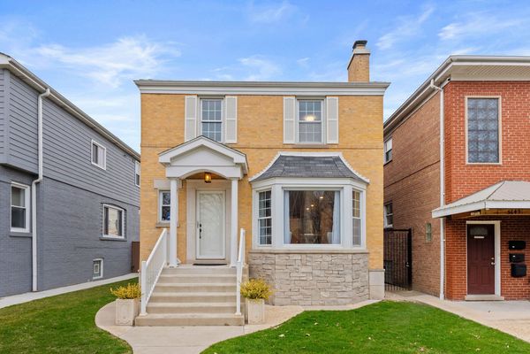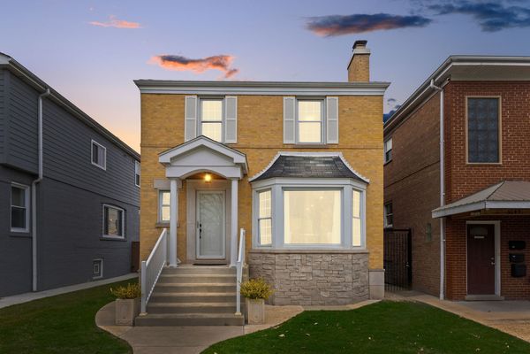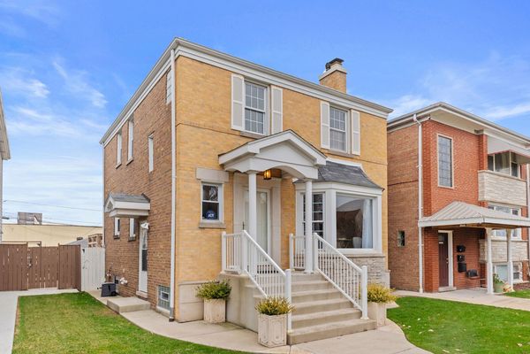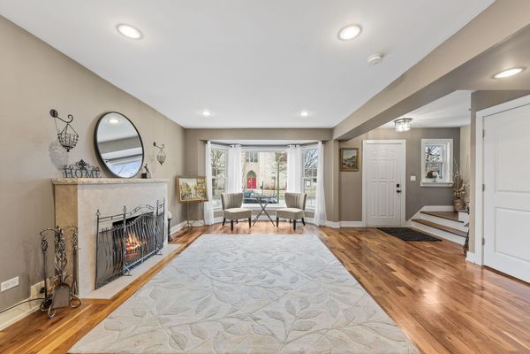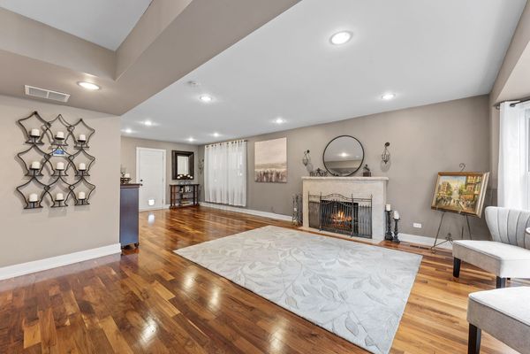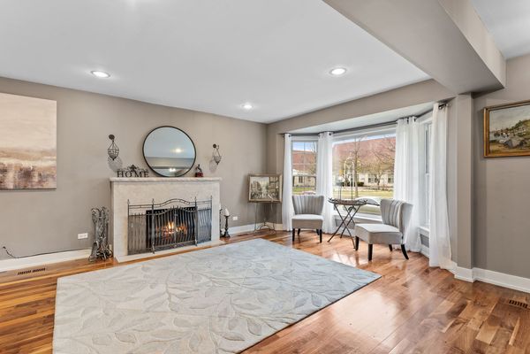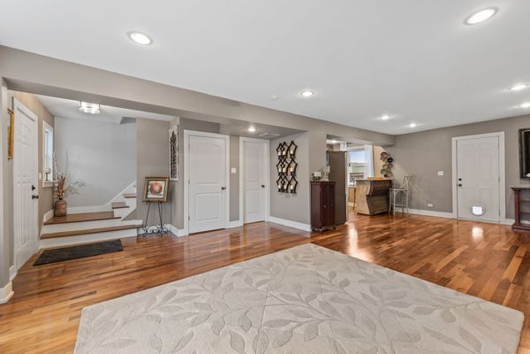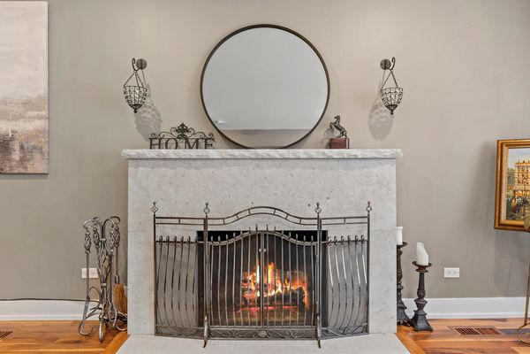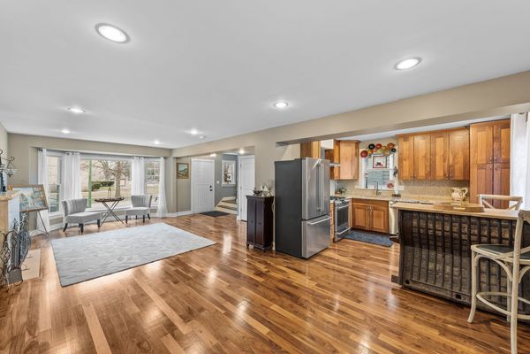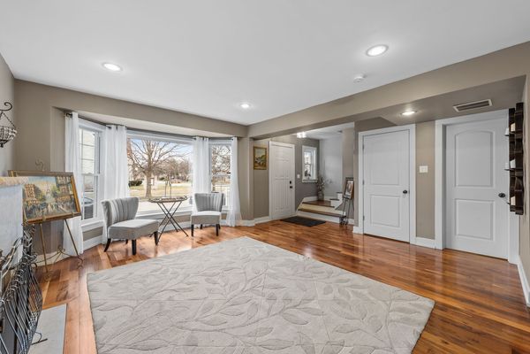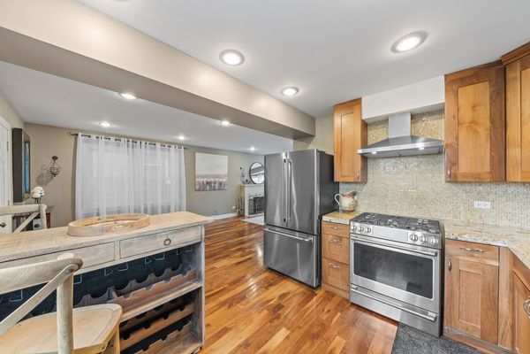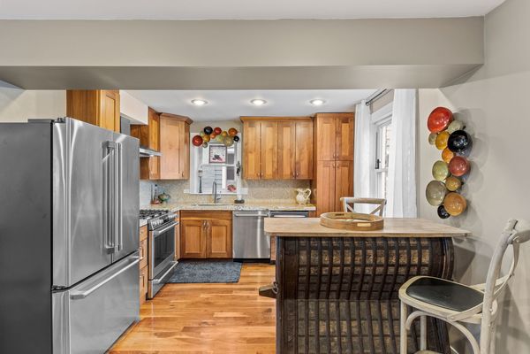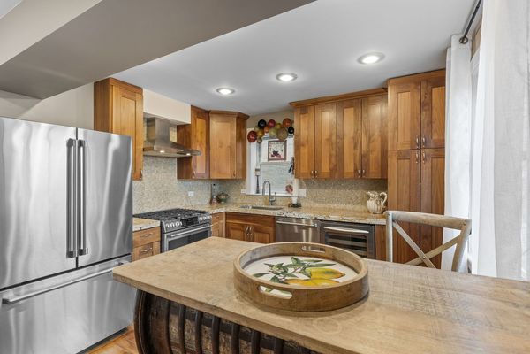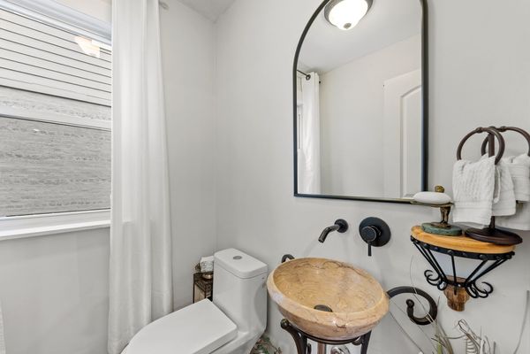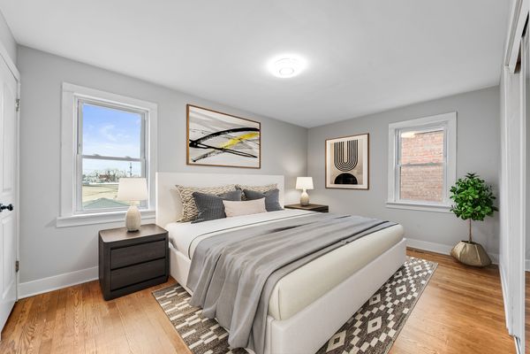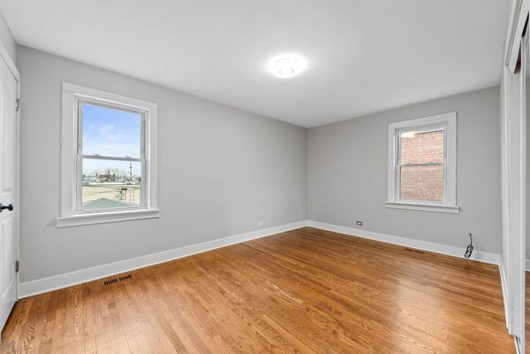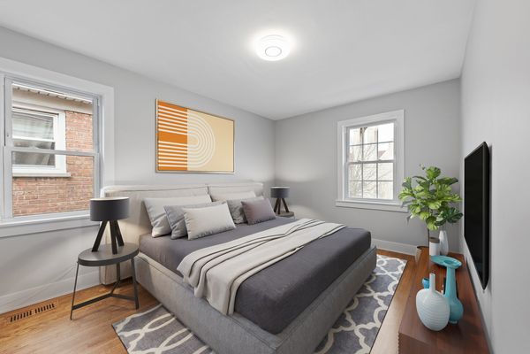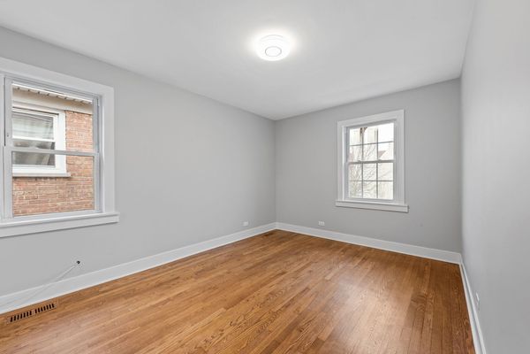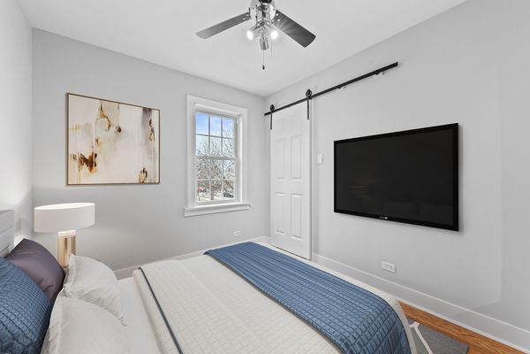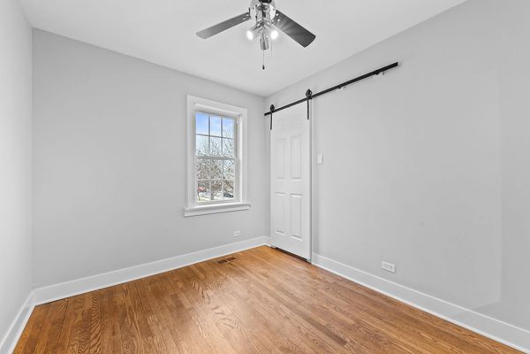5151 N La Crosse Avenue
Chicago, IL
60630
About this home
Beautifully renovated 2-story Georgian home in Forest Glen featuring 3 bedrooms, 2.5 baths, all finished basement and amazing outdoor space. This elegant home underwent a comprehensive Renovation in 2016 with significant upgrades to various systems and components: New insulation was added to all exterior walls, including the basement; New plumbing; New electrical service; New ductwork, New recessed lights; New HVAC; New roof; New tankless hot water heater by Navien; New subfloor and hardwood flooring and New custom stone fireplace mantel that adds to the charm of the home. The main level features open-concept living areas with newer kitchen featuring walnut cabinets, granite counters and New (2023) CAFE series appliances. The remodeled and finished basement level offers family room, full bathroom, laundry and utility rooms. Exterior improvements include New concrete sidewalk, New limestone facade, New front porch and bay window (2019-2020). Spacious back yard with amazing custom bi-level Trex deck (2017) for your Summer enjoyment. Conveniently located near Beaubien Elem School, scenic LaBagh Woods, Forest Preserves, bike trails, and Gompers Park; shopping such as Whole Foods, Target, Starbucks, Marianos; and amenities such as LA Fitness, Forest Glen Metra, and I90/I94 Edens. Welcome home!
