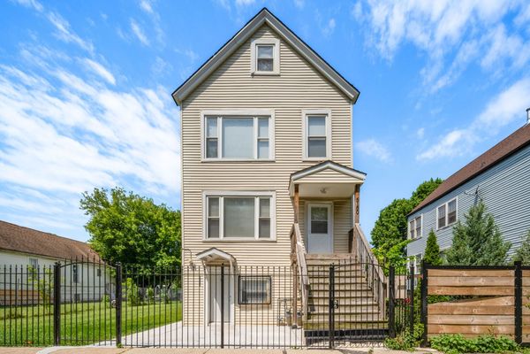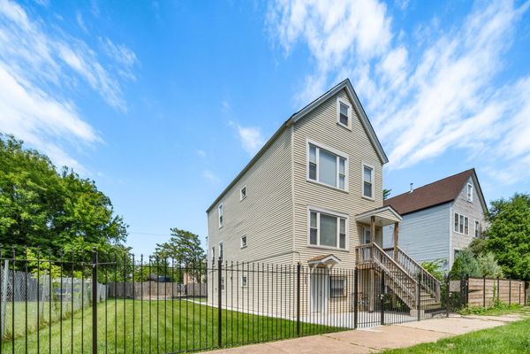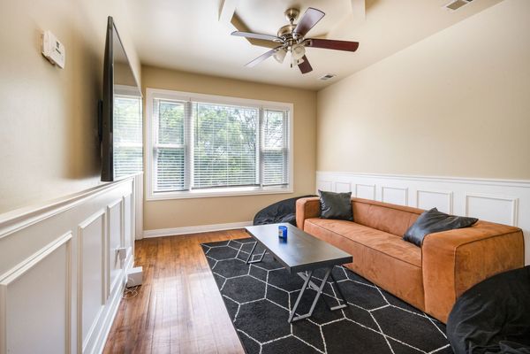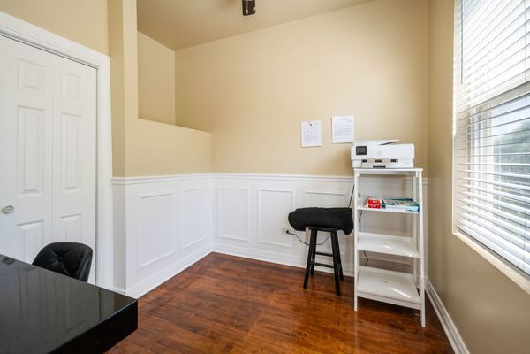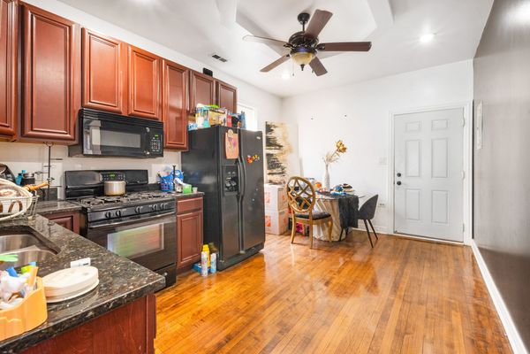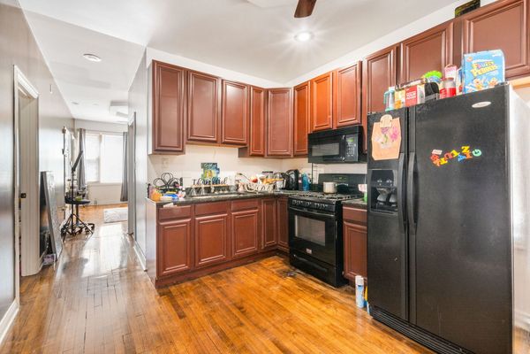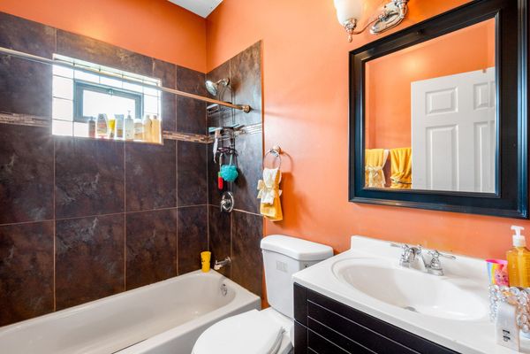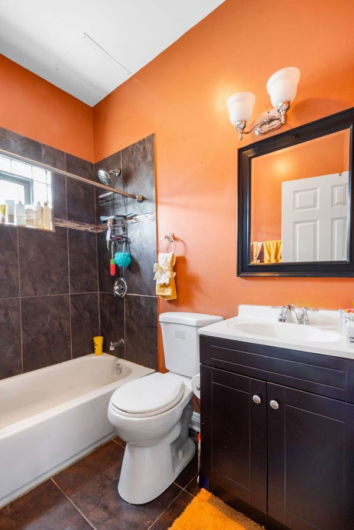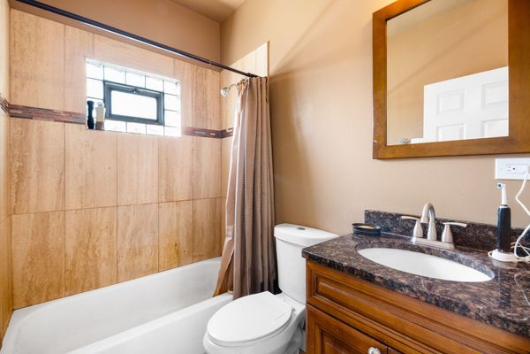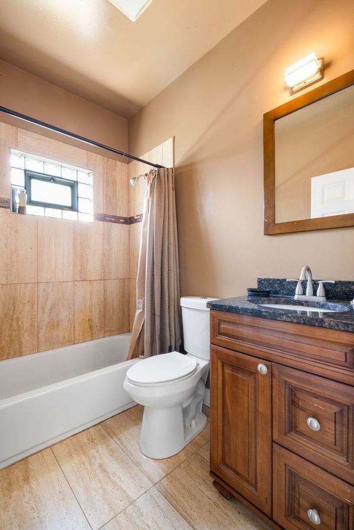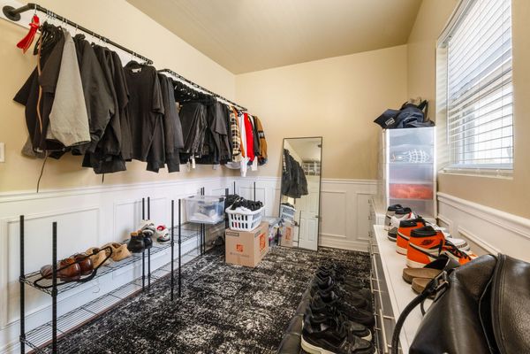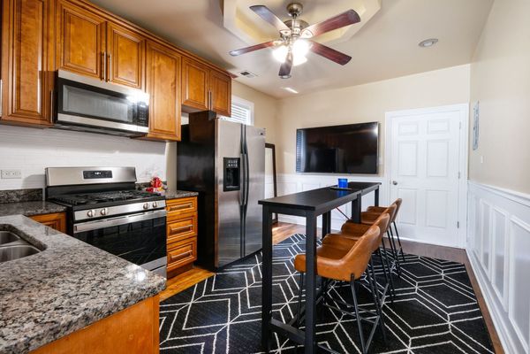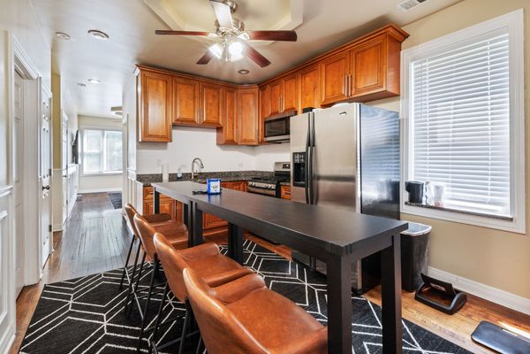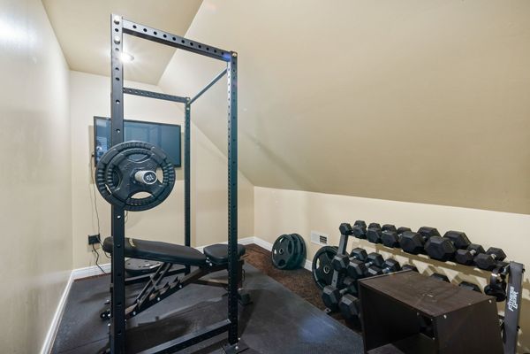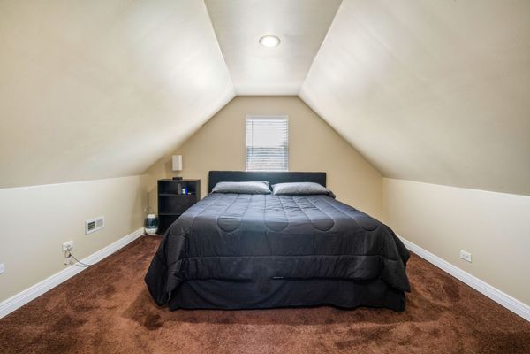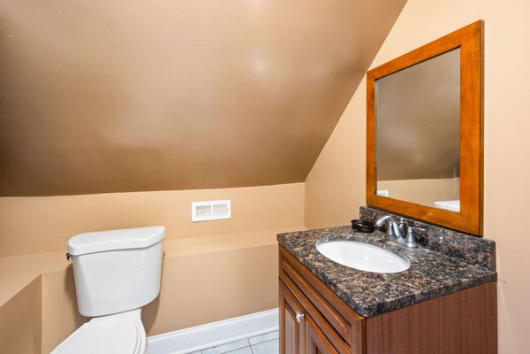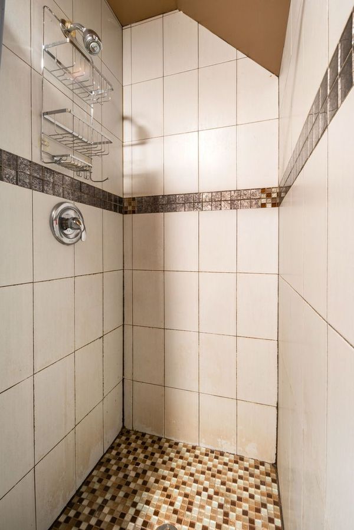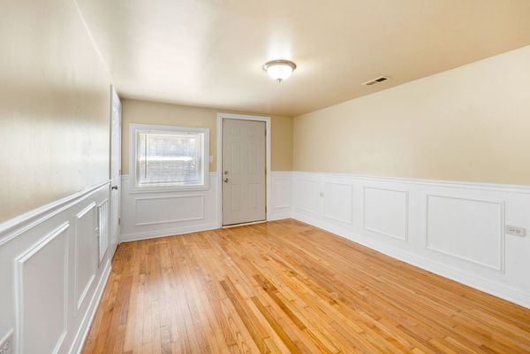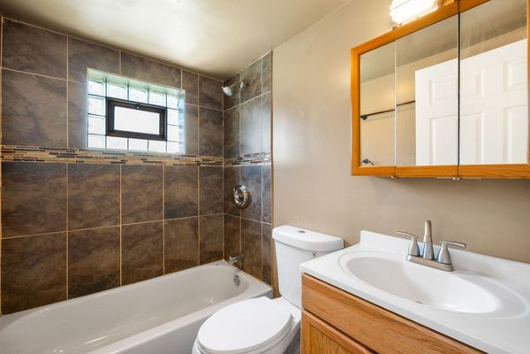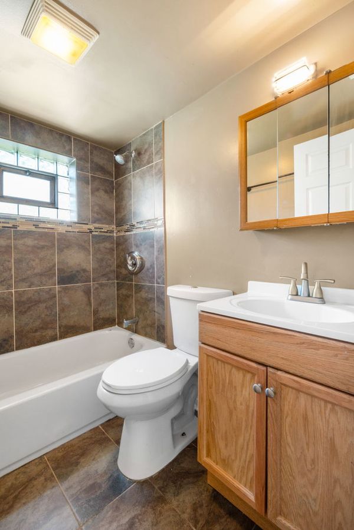5150 S Honore Street
Chicago, IL
60609
About this home
LOOK NO FURTHER!!! This beauty will not last long. Welcome to this beautifully maintained 3-unit building located in the up-and-coming Back of the Yards neighborhood. This property is perfect for investors or owner-occupiers looking for a great opportunity in a vibrant community. The First and Second Floor units offer 2 bedrooms and 1 bathroom, providing comfortable living spaces with hardwood floors throughout. The 3rd floor unit is out of a movie scene. This spacious unit boasts 4 bedrooms and 2 bathrooms, ideal for larger families or those needing extra space. Elegant hardwood flooring spans the entire building, adding charm and durability. The Laundry Room is conveniently located on the lower level, ensuring ease of use for all residents. - **Parking:** A generous parking pad in the back accommodates up to 4 vehicles, a rare find in the city. Don't miss out on this fantastic investment opportunity in Back of the Yards. This property won't last long!
