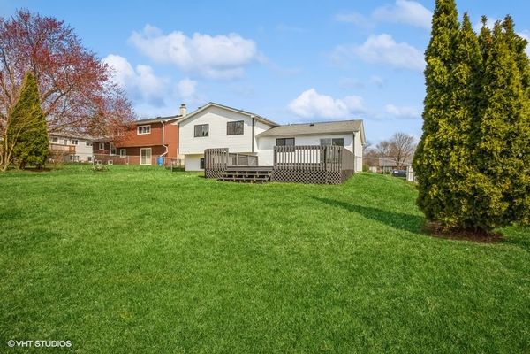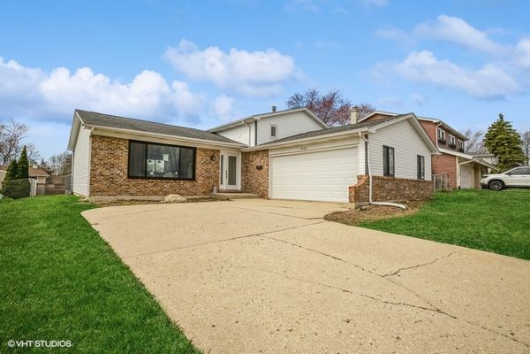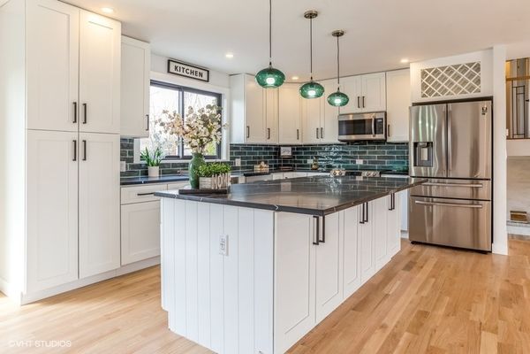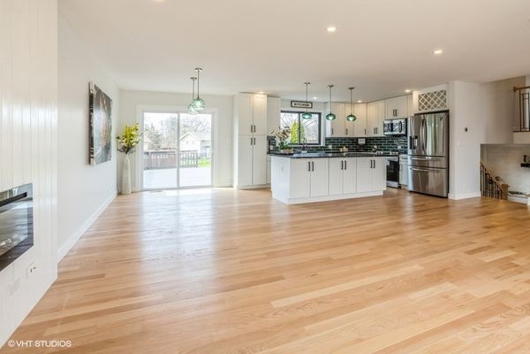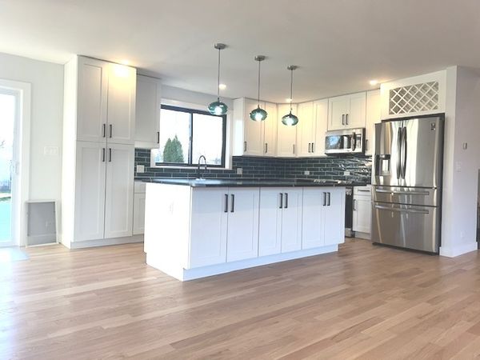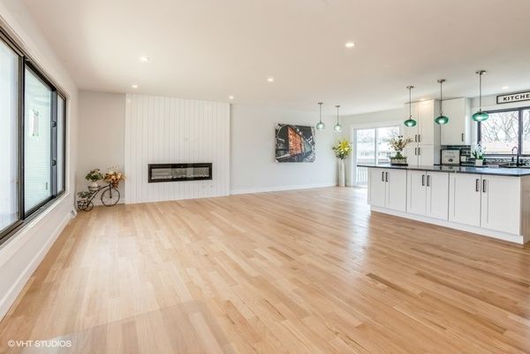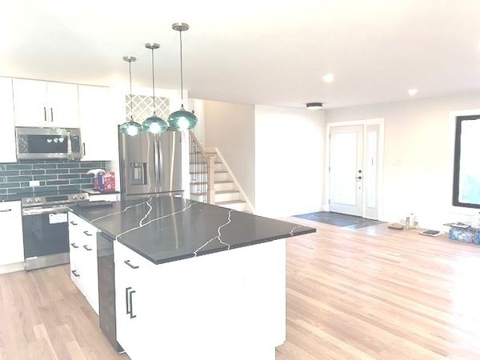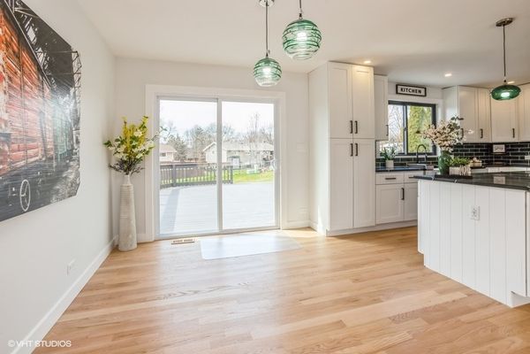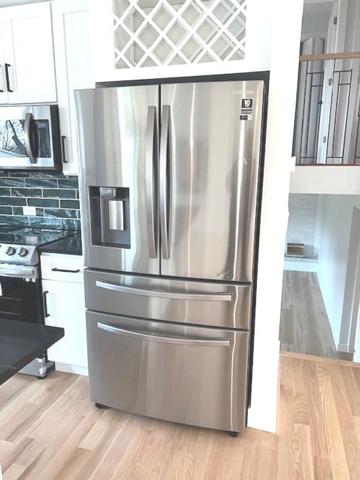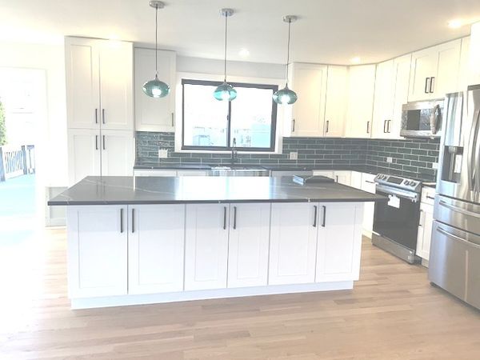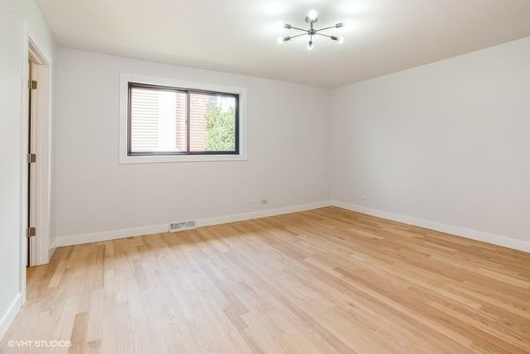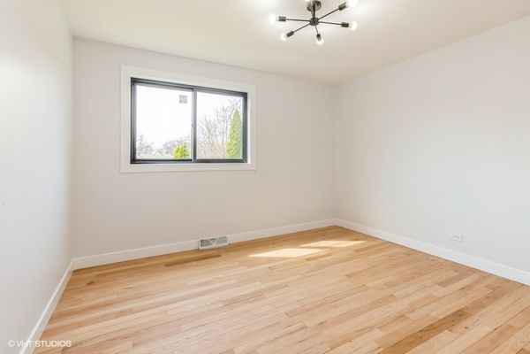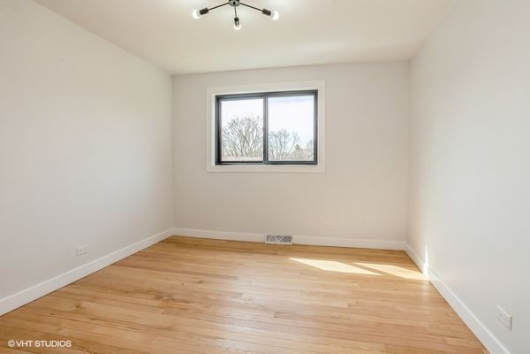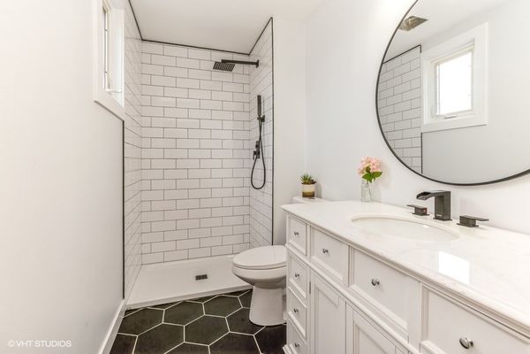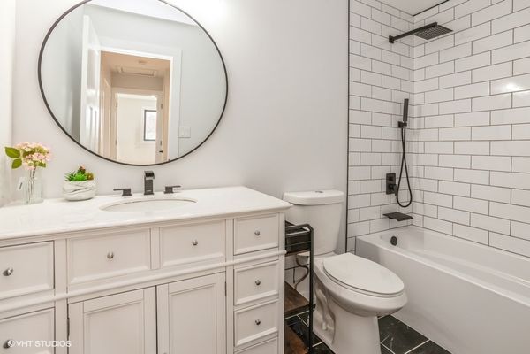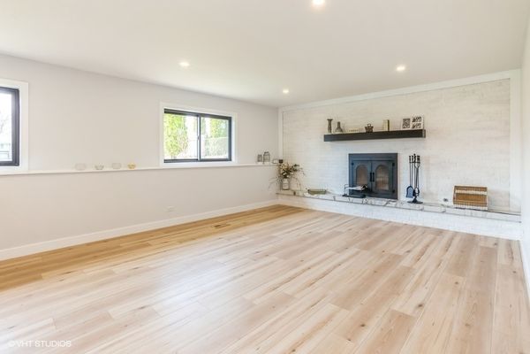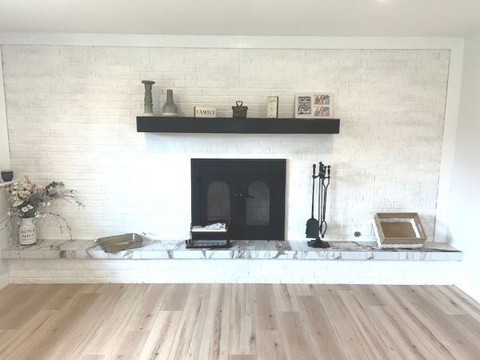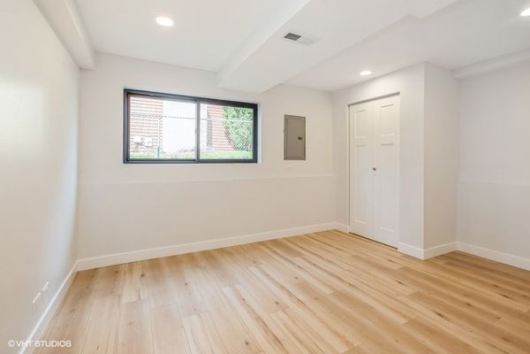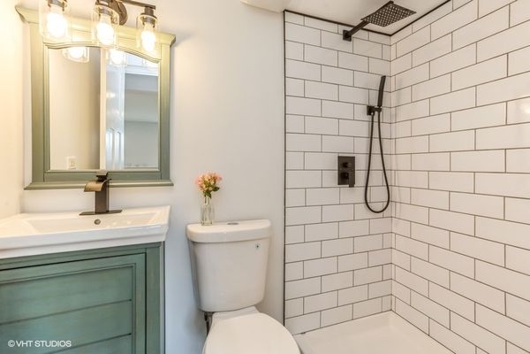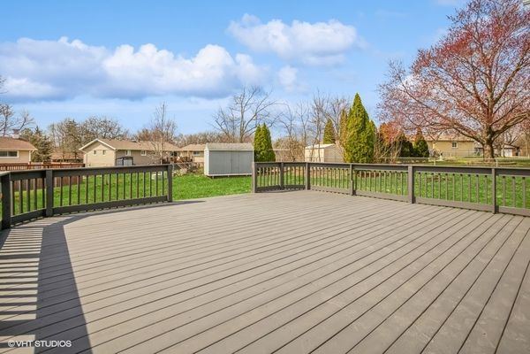515 W Weathersfield Way
Schaumburg, IL
60193
About this home
Imagine the memories awaiting you in this remodeled 3 to 4 bedroom, 3-level estate. With an open floor layout and a designer kitchen adorned with gorgeous black quartz counters and a stunning entryway and regal foyer adorned with porcelain tile, this home warmly welcomes all who enter. With great attention to detail, the professional 2024 updates are crafted to impress and inspire, helping make his open, split-level Home an exceptional value. Nestled on a professionally landscaped 1/4 acre lot on a tree-lined street in the esteemed Timbercrest Woods Subdivision, this unique home exceeds expectations. The heart of this home lies in its remarkable kitchen. Overlooking the dining room, boasting custom 42" cabinets and a large quartz, eat-at island, this area is perfect for family get togethers year round. Adjacent, the beautiful living room, with professionally refinished and sealed with ultra sheen waterproof sealant hardwood floors, connects seamlessly creating a contemporary unique space to relax and entertain. New Anderson sliding glass door off the kitchen dining area leads to the oversized refurbished deck that overlooks a private fenced backyard complete with large shed for added workshop and storage convenience. Steps away, descend into the finished English basement lower level, where a cozy, natural light family room awaits complete with a gas-start log-burning fireplace and new mantle. This level also features an office/den or optional fourth bedroom, a convenient laundry room with a utility sink, and a full bathroom with a shower and access to the garage. Large 2.5 car attached garage offers awesome added storage areas. Indulge in the array of new features throughout the home, including designer quartz kitchen countertops, solid oak flooring, and updated siding, recent furnace and AC, most new windows and doors in 2024. Modern amenities abound, from smart home thermostat, USB outlets to Bluetooth-enabled bathroom light fans, ensuring comfort and convenience. Relish in the peace of mind offered by the new SS Frig, DW, Washer, Dryer, Beverage Frig, new siding, new Anderson windows, doors, fixtures and more, all new in 2024. Come tour, envision the endless enjoyment awaiting you. Start packing and planning your holiday parties.
