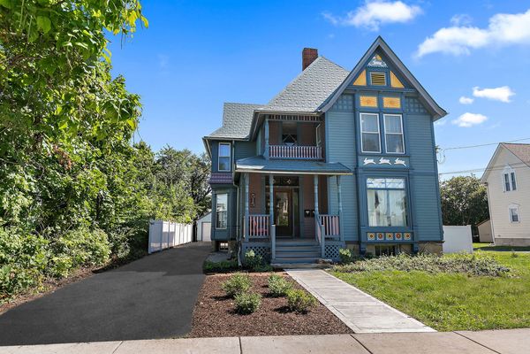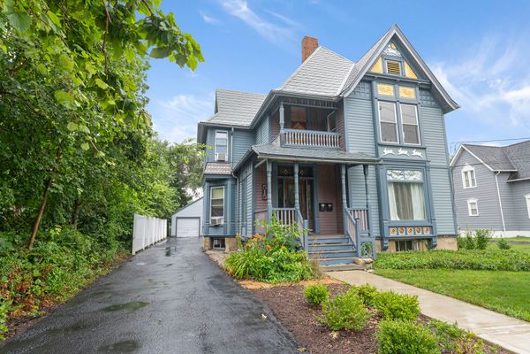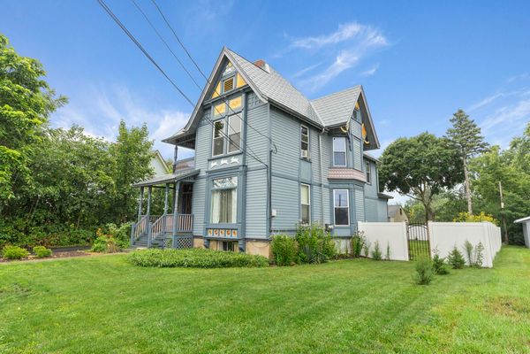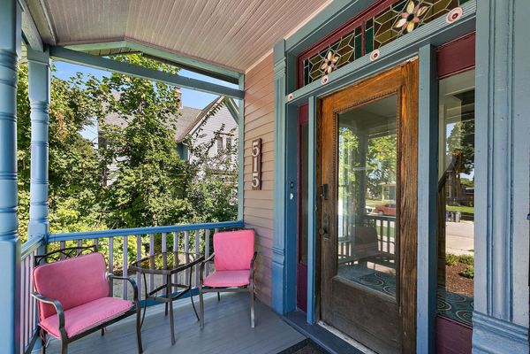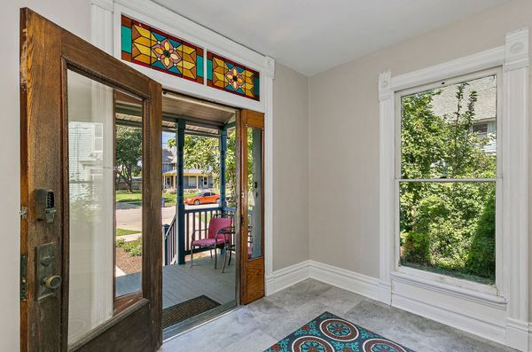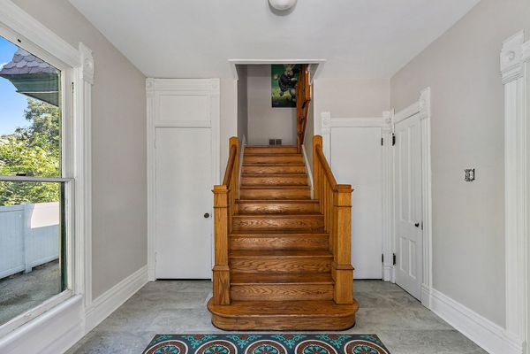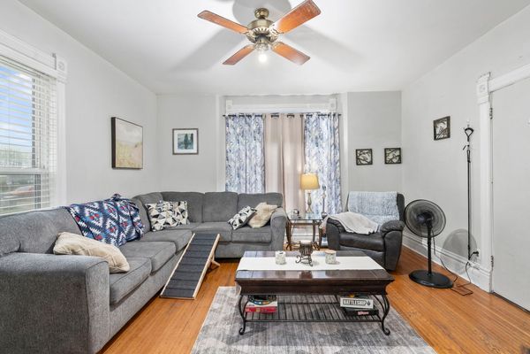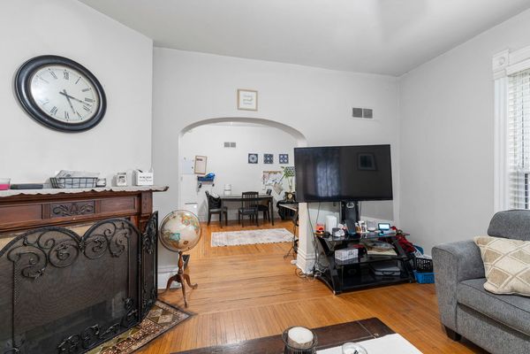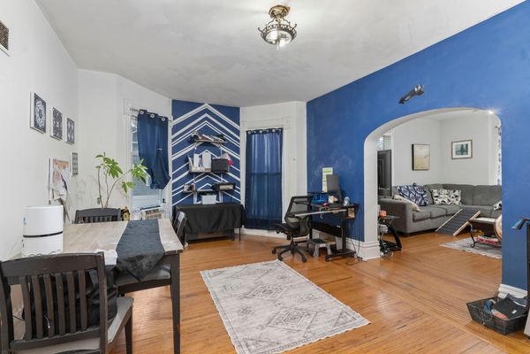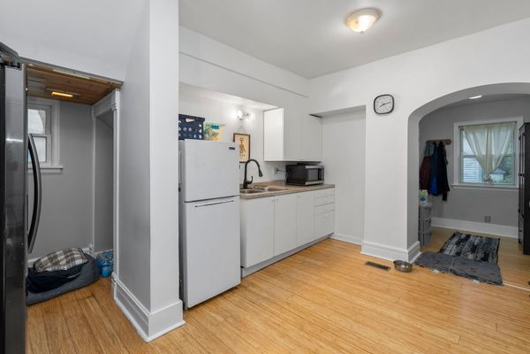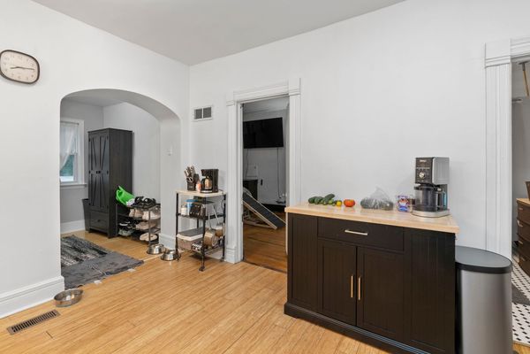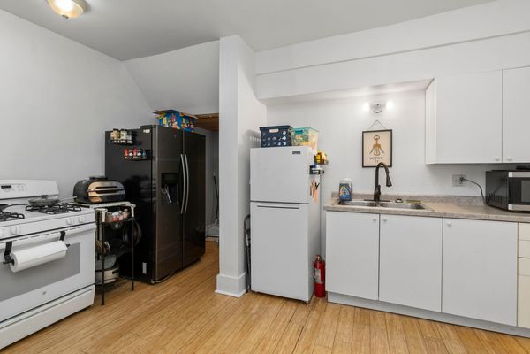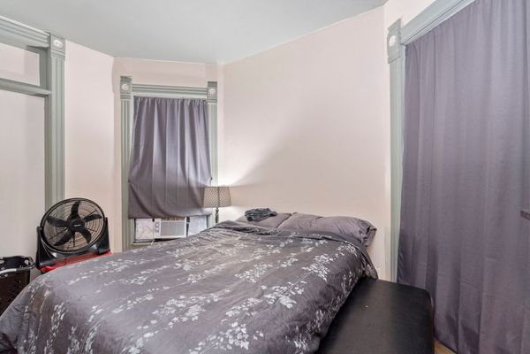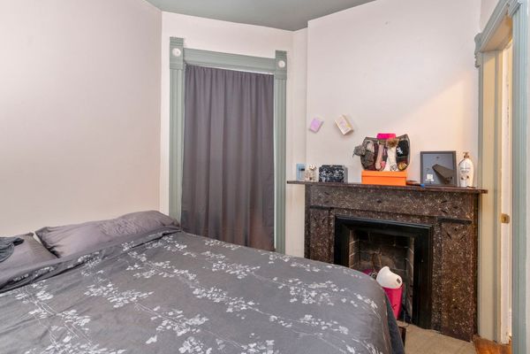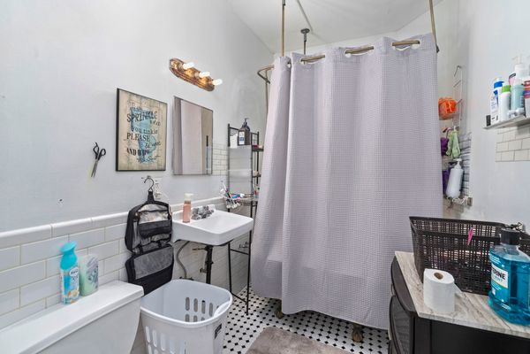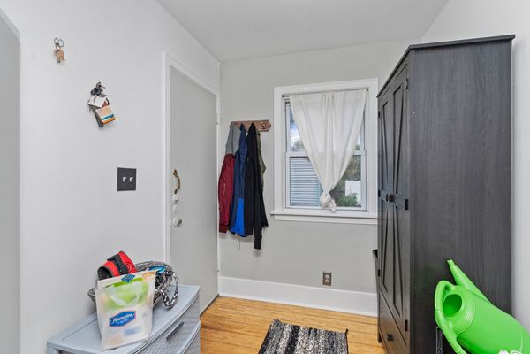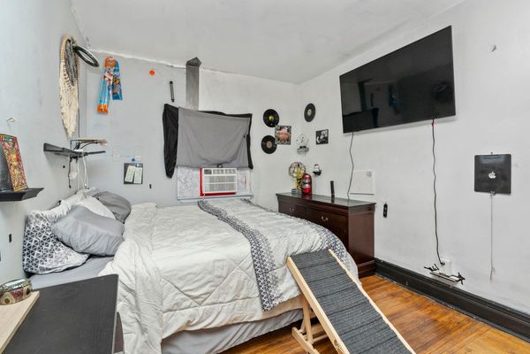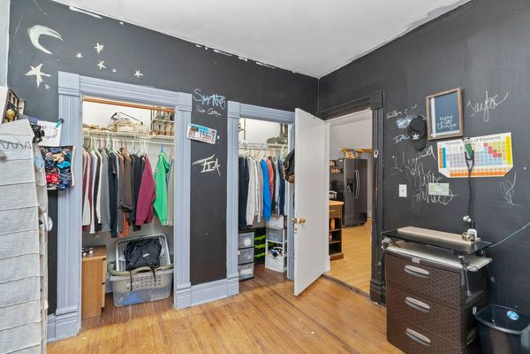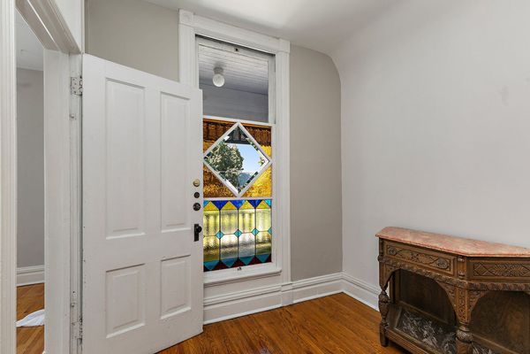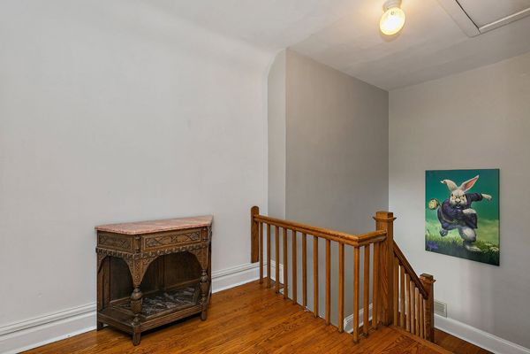515 Prospect Street
Elgin, IL
60120
About this home
Beautiful Victorian home. Currently a two flat. Just minutes to downtown Elgin with views of the park. Stunning curb appeal with a front porch. Large foyer with a beautiful wood staircase. High ceilings, arched door ways, & hardwood floors. Oversized 2 car garage. Freshly sealed driveway. Nice backyard. Both units are being rented out. The first floor unit has a long-time tenant. The property has been well maintained. Roof 2004, water heaters 2014, Furnaces 2013, 2017, washing machine 2022, gutters, fascia 2022. Apartment 2, 2022: fridge, kitchen & bath faucets, granite countertops, stove & overhead hood.
