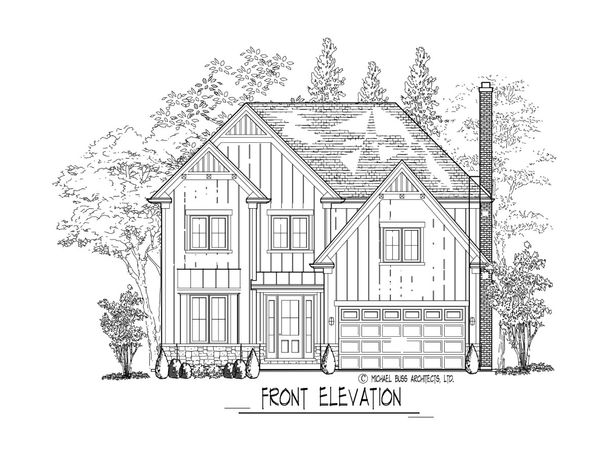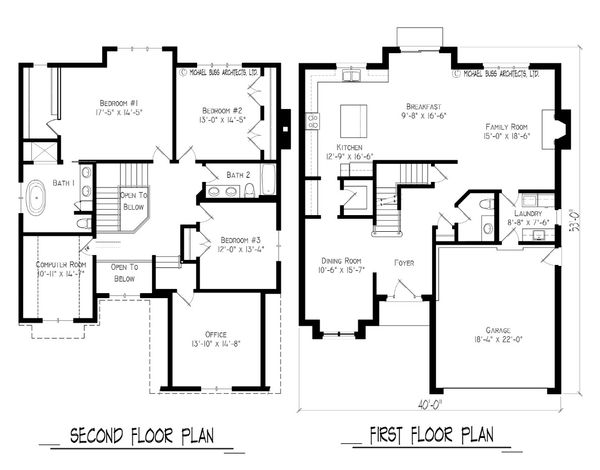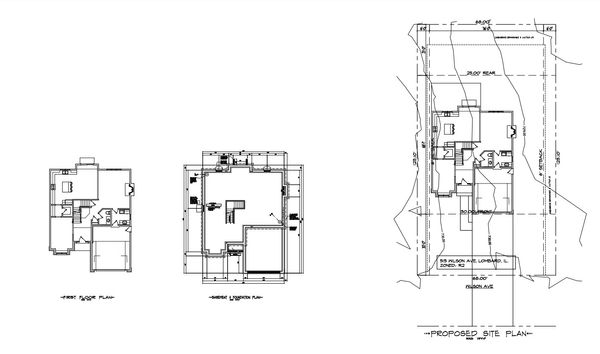515 E Wilson Avenue
Lombard, IL
60148
About this home
The foundation is completed on this stunning and spacious 2-story home, brought to you by a local builder who is an experienced carpenter with a passion for construction. This impressive home will be built with attention to detail and will boast all the current trends and modern amenities. The home features a 1st floor with 10 ft. ceilings and a wonderful open floor plan designed to make life easy and comfortable. Upon entering this home, you will find a large foyer with a center staircase and beautiful white oak flooring. The main living area includes a massive family room which overlooks the backyard and offers a wood burning fireplace and is open to the gourmet kitchen and breakfast room. You will LOVE the kitchen, which features custom cabinetry, gorgeous marble countertops, tiled backsplash, high-end appliances, an island/breakfast bar and a walk-in pantry! The sliding glass door leads to a large patio with Pergola. The nice-sized formal dining room is located just off the kitchen and is perfect for celebrating those special occasions. The dining room can also be used as a formal living room if preferred. Rounding out the 1st floor is a coat closet, powder room and convenient laundry room which includes a washer, dryer, sink with countertop and cabinet storage. The beautiful wooden staircase leads to the spacious 2nd floor. The huge primary suite features hardwood flooring and includes a big walk-in closet and private bath with beautiful marble flooring, double sinks, a soaker tub and separate shower. There are three more nice-sized bedrooms with good closet space and neutral carpeting. The large bonus room can be whatever you want - 5th bedroom, playroom, office, etc. The hall bath offers tiled flooring, a large vanity with double sinks and a bathtub. The full basement is ready for you to finish and offers 10 ft. ceilings and a rough in bath. The exterior of the home features durable James Hardie exterior siding, a trendy board and batten facade with natural stone, and a patio with pergola to enjoy the outside. Conveniently located in a wonderful area of Lombard, it's only minutes away to major highways. Lombard has many restaurant, entertainment and shopping options. Scenic Madison Meadow Park and Madison Meadow Athletic Center are a short walk away. Lombard is a great place to live! Welcome Home - you will LOVE it here!


