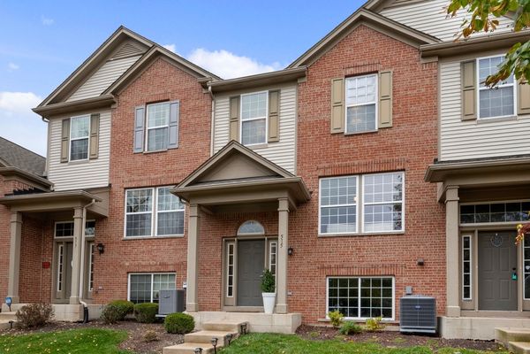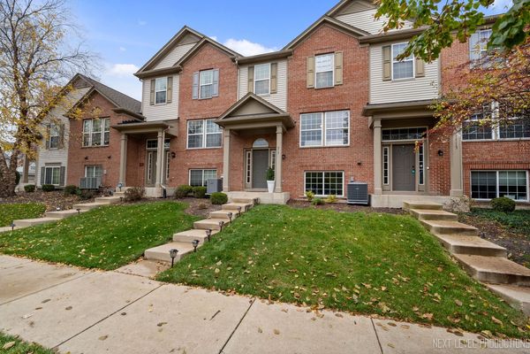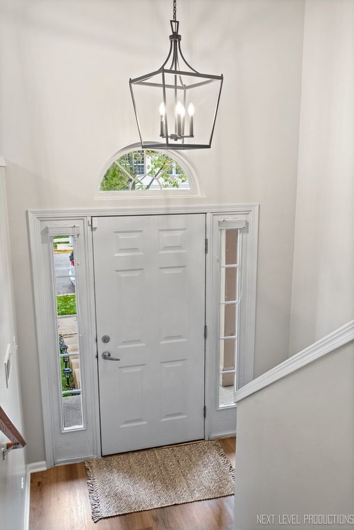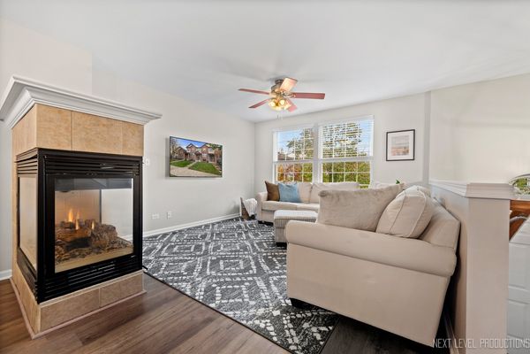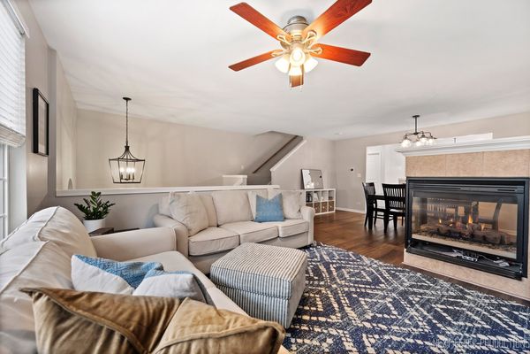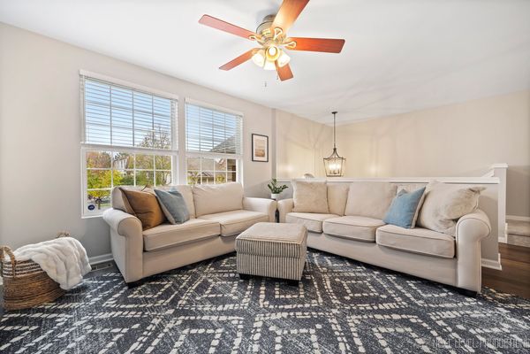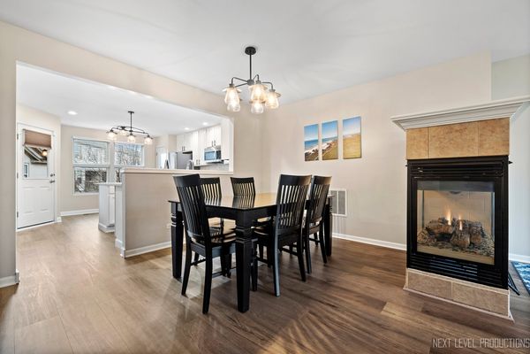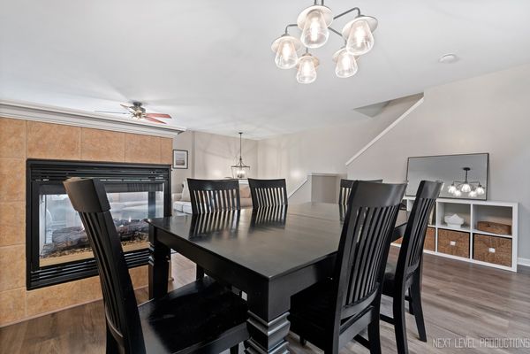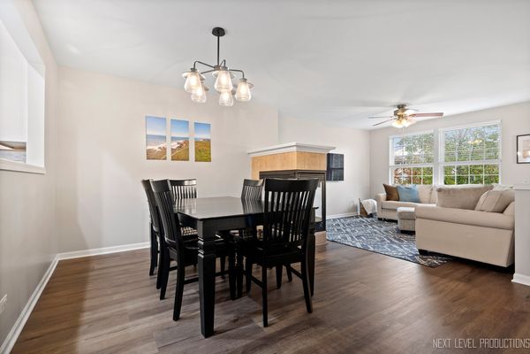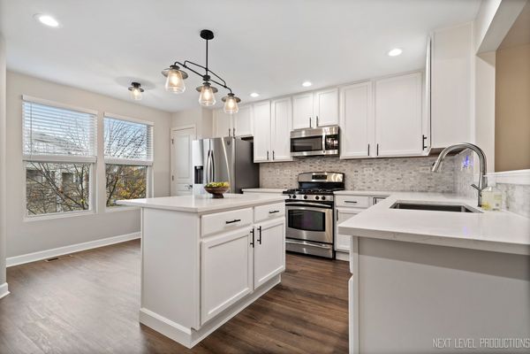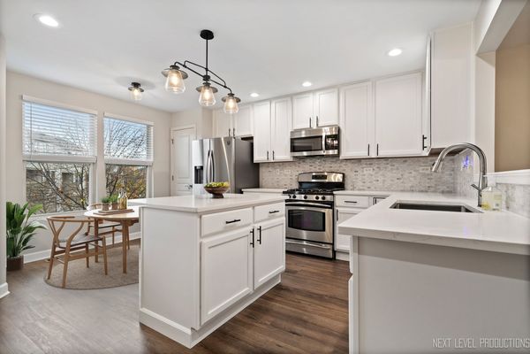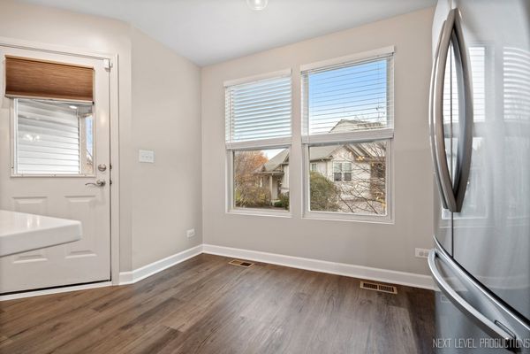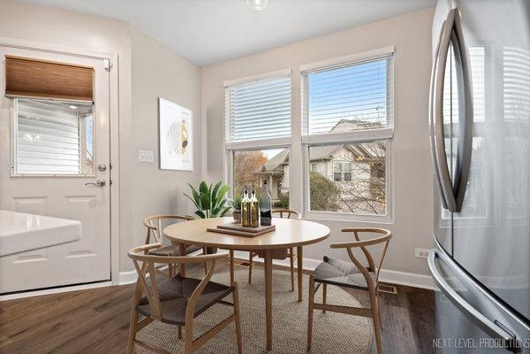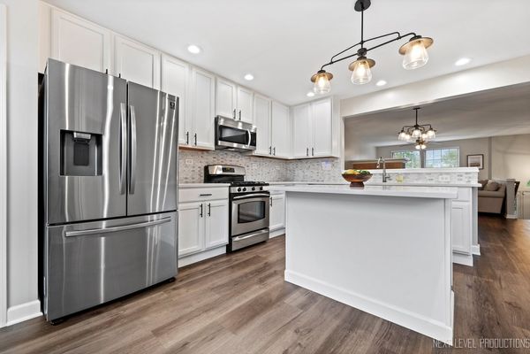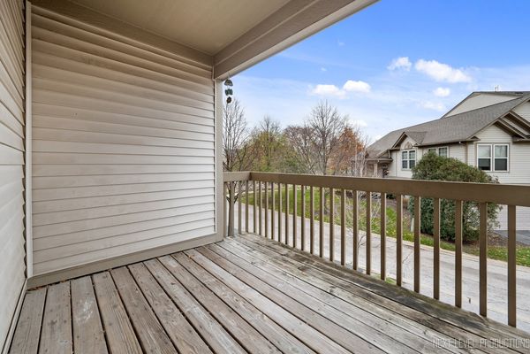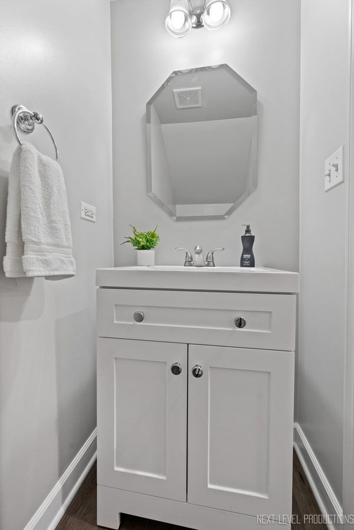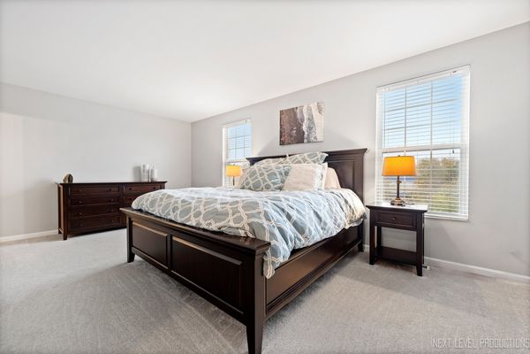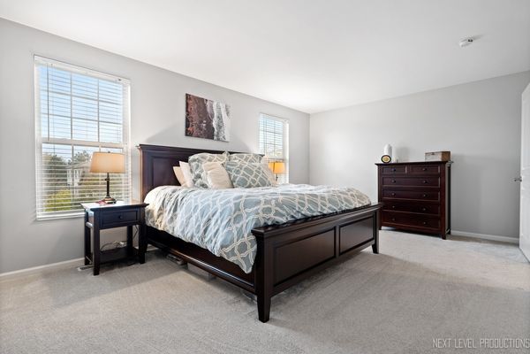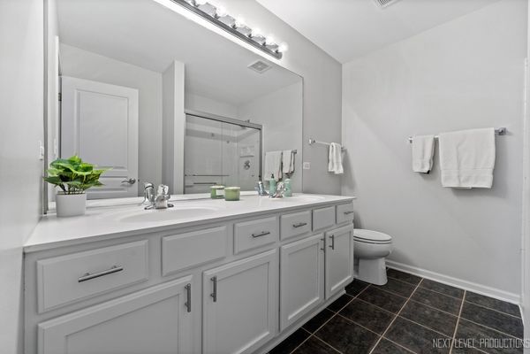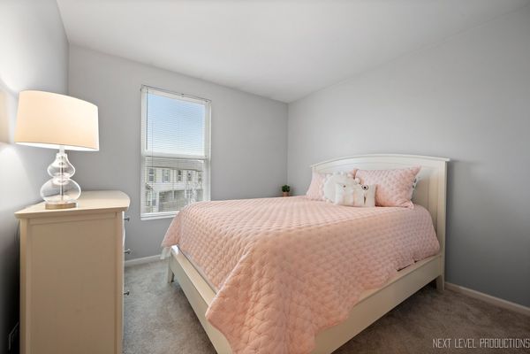515 Conservatory Lane
Aurora, IL
60502
About this home
As good as new! Come see this move-in-ready, west-facing home in quiet Madison Park. The first floor features an OPEN FLOOR PLAN, NEW LVP wood flooring, new light fixtures, a gas fireplace, an updated powder room, access to your private balcony, and a stunningly REMODELED KITCHEN. The large new kitchen is bright with white with 42" cabinets, QUARTZ countertops, a large island, a deep double sink, a pantry, and stainless steel appliances. Head upstairs to find NEW CARPET runs throughout. Reset in your grand primary bedroom with a huge walk-in closet and ensuite bathroom with double vanity. Down the hall, 2 additional bedrooms and a 2nd full bathroom complete the top floor. Need a home office space, playroom, home gym, or cozy movie room? The BASEMENT is light and open ready to become that perfect space for you. You'll also have tons of storage with a sizable closet with an attached crawlspace, as well as easy garage access for the Chicago winters. Did we mention the home has had a FULL HOUSE PAINT as well, nothing for you to do, but move in! Kids would attend the award-winning 204 school district feeding into STECK Elementary, GRANGER Middle School, and METEA VALLEY High School. Plus this home is close to everything! Train station, I-88 access, Fox Valley Park District, Public Library, restaurants, and shopping galore all within minutes. Investor friendly. Don't miss the opportunity to make this home your own!
