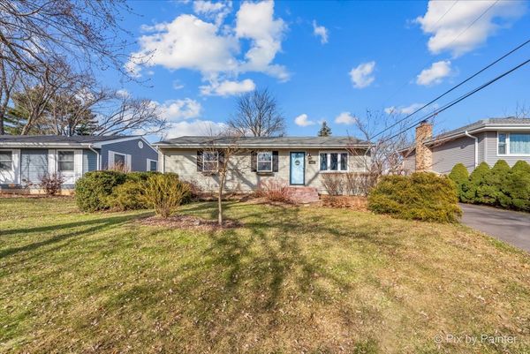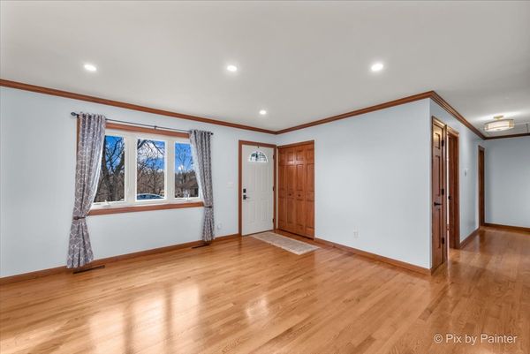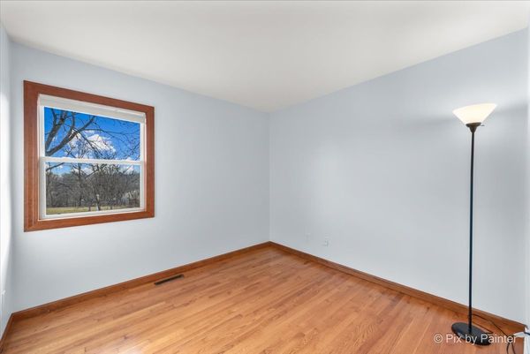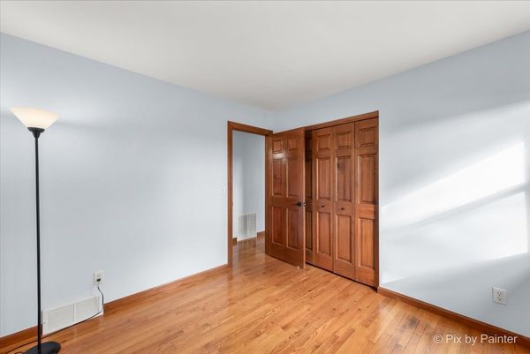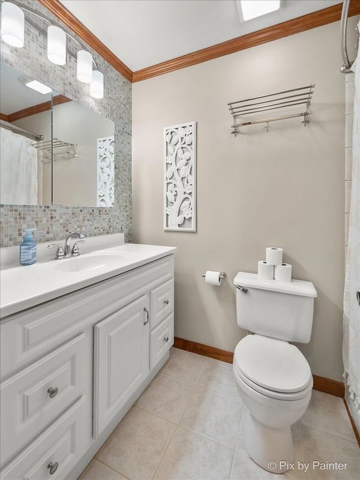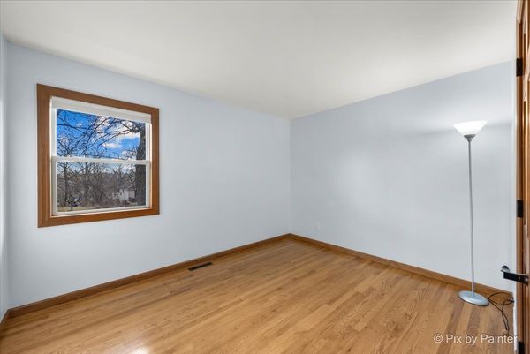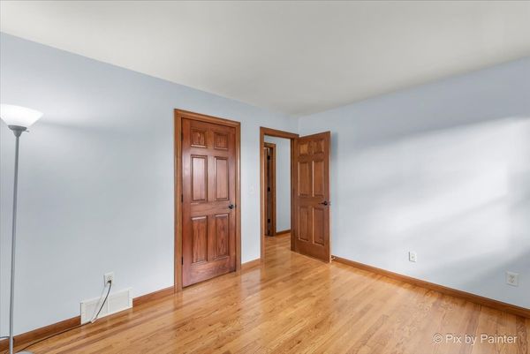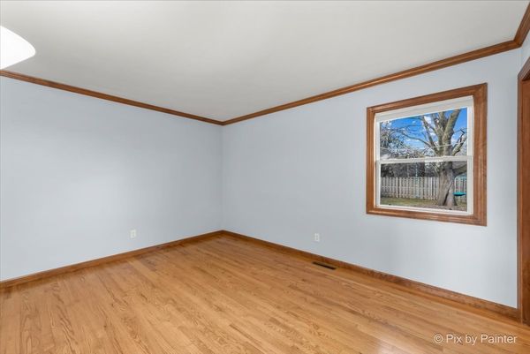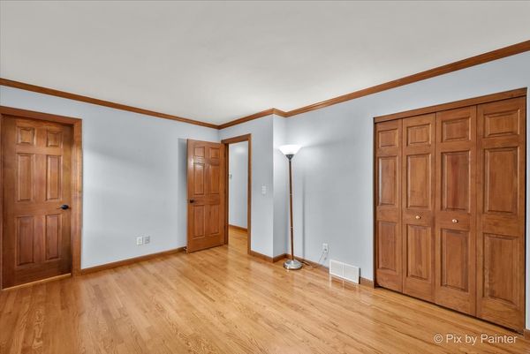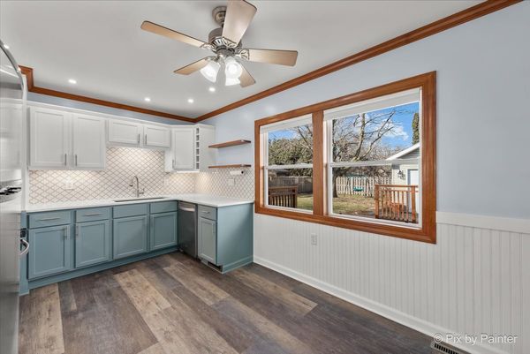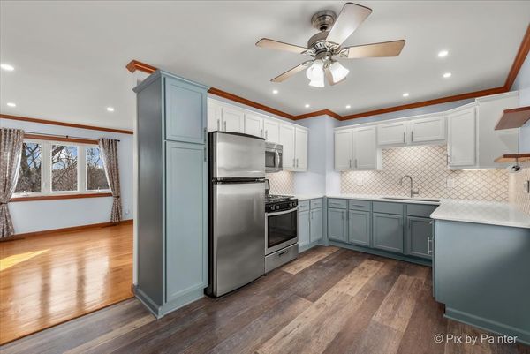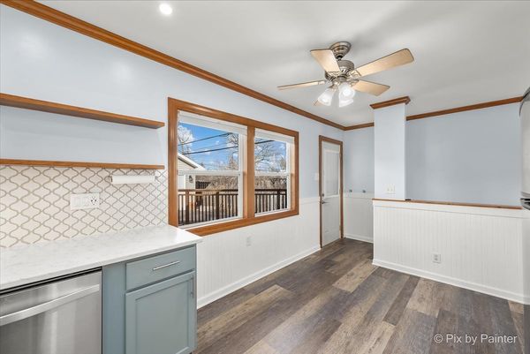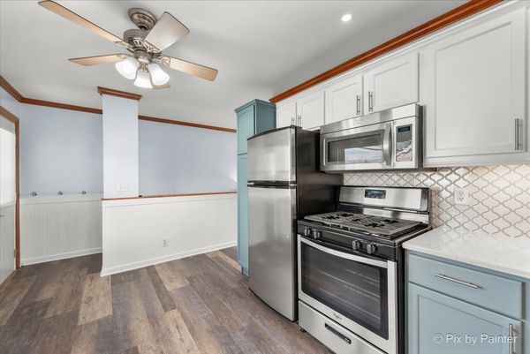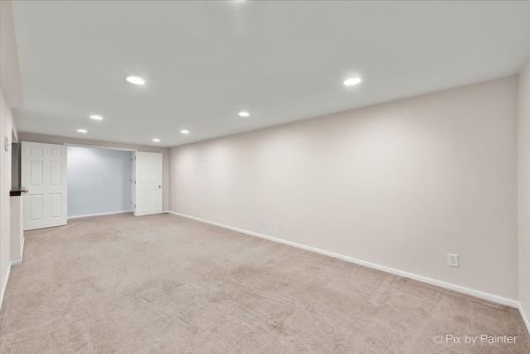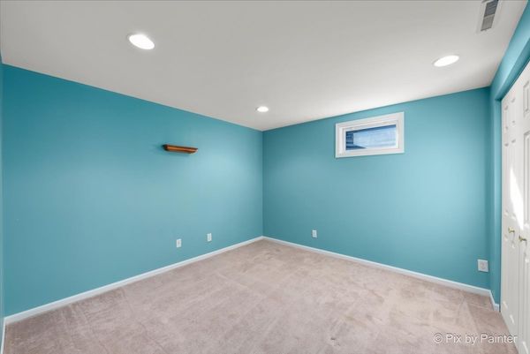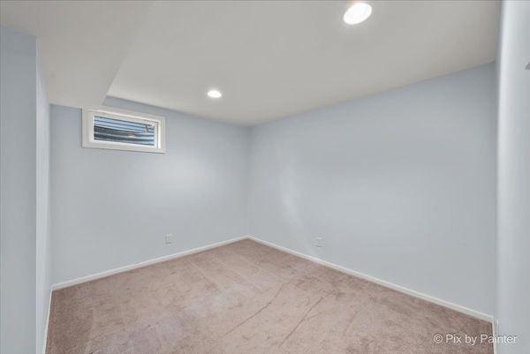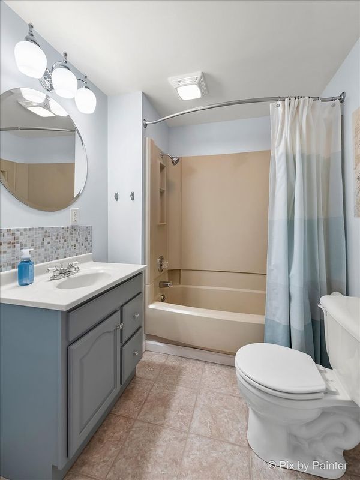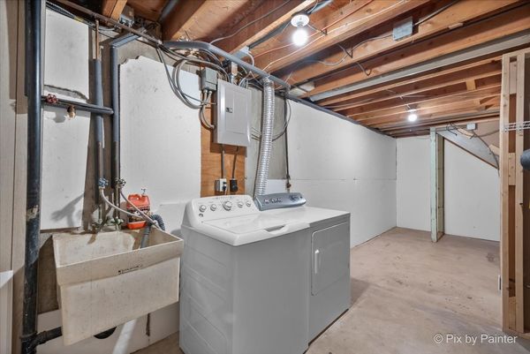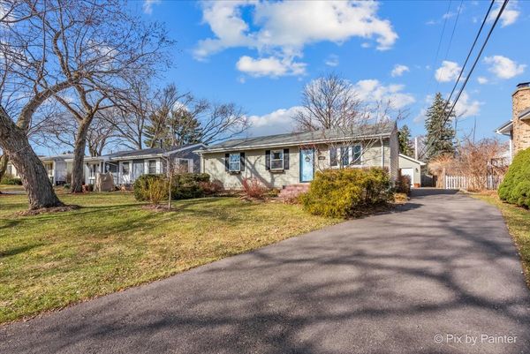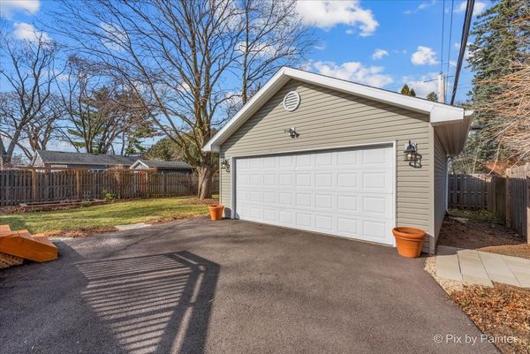515 Cheyenne Drive
Lake In The Hills, IL
60156
About this home
Welcome to your dream home nestled in a tranquil neighborhood of Lake In The Hills! This charming ranch home exudes warmth and character from the moment you step inside. Boasting 3 bedrooms and 2 bathrooms, this meticulously maintained, move in ready residence offers a cozy retreat for you and your loved ones. As you enter, you're greeted by the inviting ambiance of hardwood floors that flow gracefully throughout most of the main floor, adding a touch of elegance to the living space. The spacious living room provides the perfect setting for relaxation or entertaining guests, while the adjacent kitchen, updated in 2019 with quartz countertops and arabesque backsplash, is a chef's delight with its modern amenities and sleek finishes. Recessed lighting and crown molding further enhance the aesthetic appeal of the home. Finished basement with a family room and 2 additional rooms (which could be used as bedrooms). Step outside onto the great deck overlooking the expansive yard, which is mostly fenced, providing privacy and ample space for outdoor activities. Whether you're gardening in the existing garden box or enjoying a barbecue with friends and family, this backyard oasis offers endless possibilities for enjoyment and relaxation. Additionally, the property features a 2-car detached garage for added convenience and storage. One of the highlights of this home is its proximity to nature, with beach access just a short walk away and two lakes within walking distance, perfect for those who enjoy outdoor adventures. Just minutes away from the Prairie Path bike trail and the Fox River. A newly installed safety lit cross walk across Pyott Rd to access the path. The brick paver front walk adds to the charm and curb appeal of the property, welcoming you home with its timeless elegance. Conveniently located within walking distance to schools and amenities, this adorable ranch home offers a rare opportunity to experience the best of Lake In The Hills living. Don't miss out on the chance to make this your own little piece of paradise! Some of the recent updates include driveway 2022, fence 2017, furnace 2017, kitchen and bathrooms 2019. The roof 2014, water heater 2006, Deck 2012, Siding 2006, Oven 2022, Newer washer and dryer, A/C 2009.
