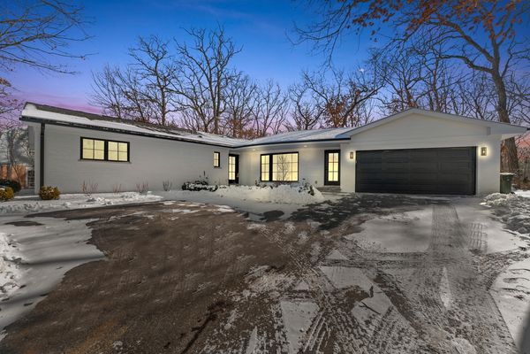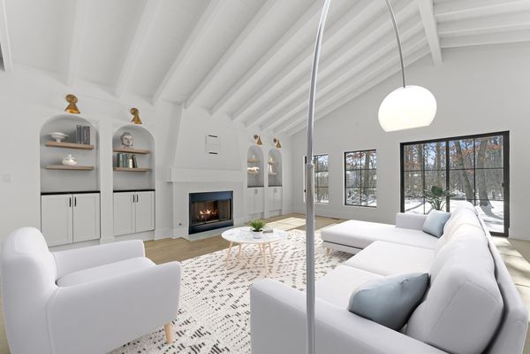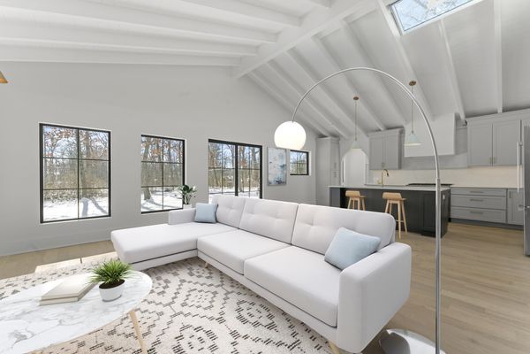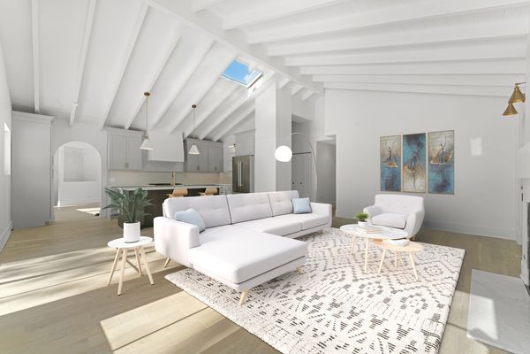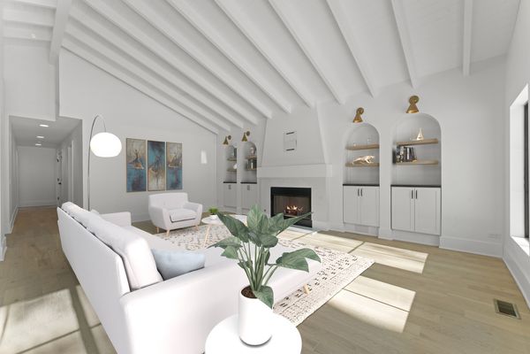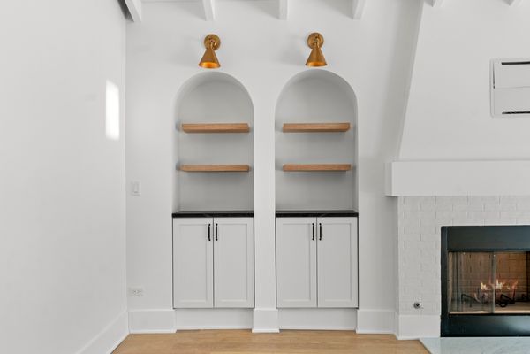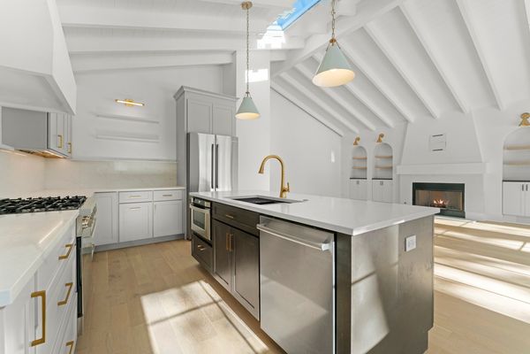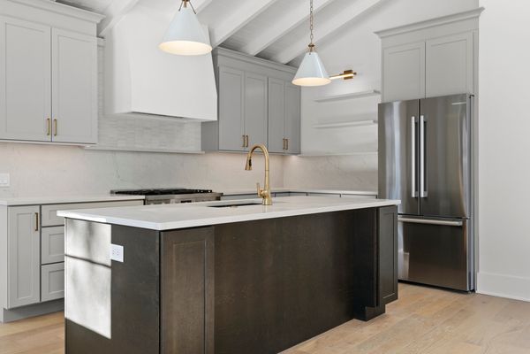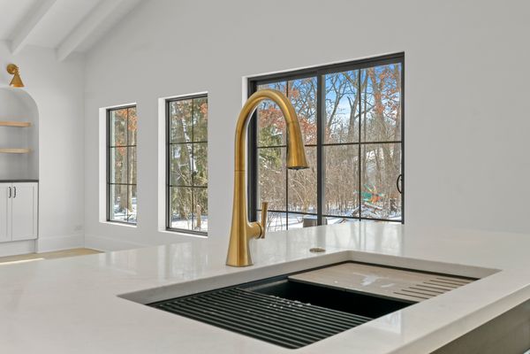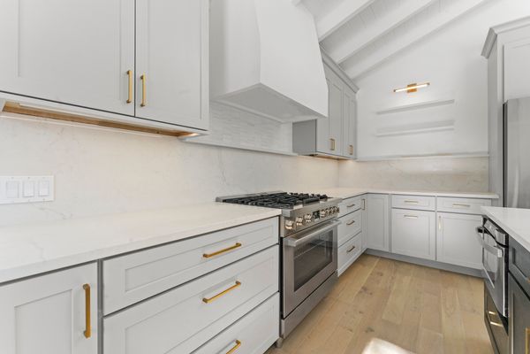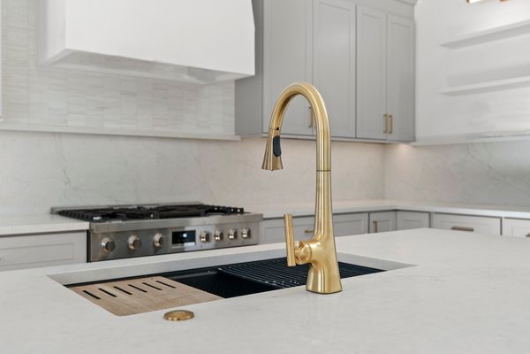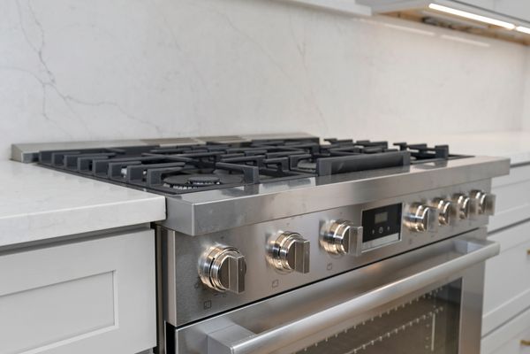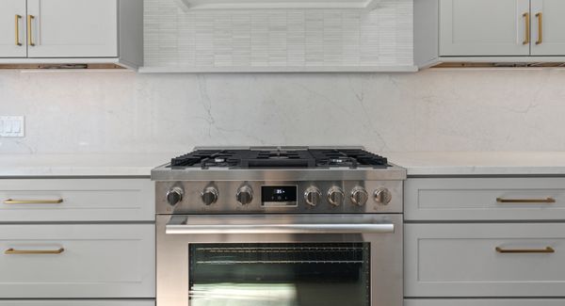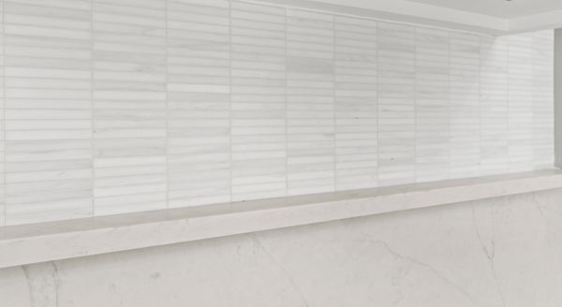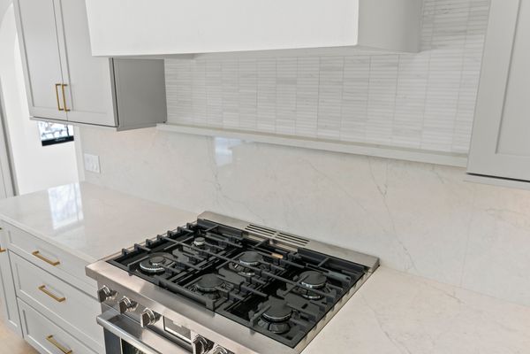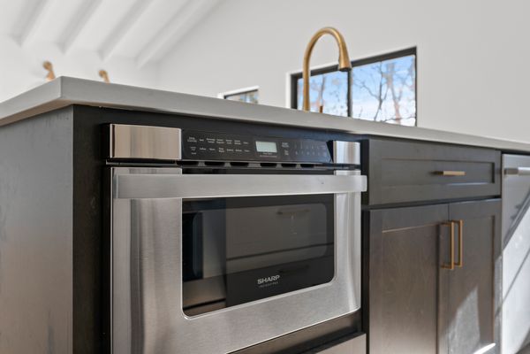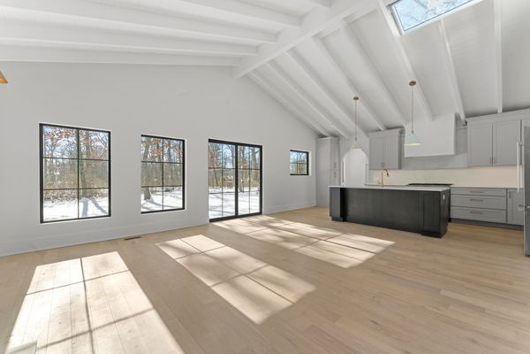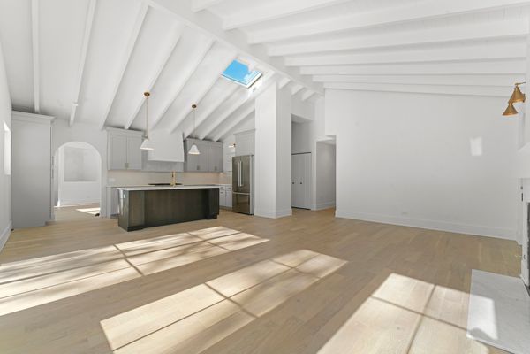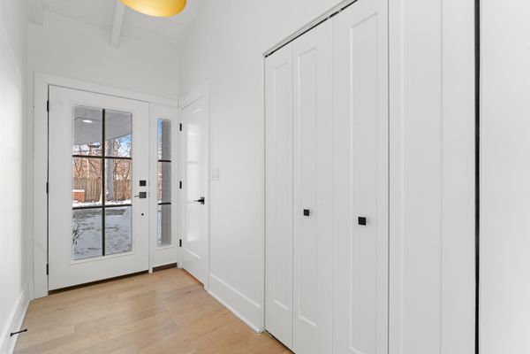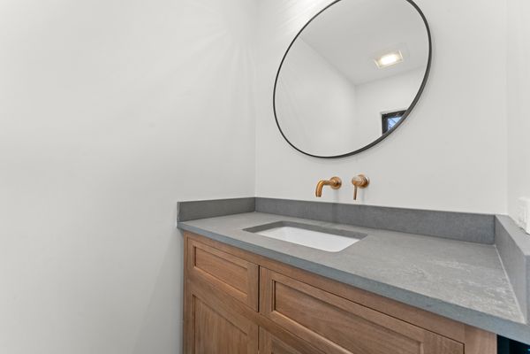515 Briar Lane
Lake Forest, IL
60045
About this home
Welcome to 515 Briar Lane in Whispering Oaks in East Lake Forest! This fully renovated Brick Ranch on almost acre of land, set 100 feet back off the road for ultimate privacy and luxury. The home looks out over a large backyard of wooded landscape with no other homes in sight. High end finishes in this fully updated home. 3 Bedrooms ALL with ensuite bathrooms on main level. Starting with Primary bedroom with dual vanity ensuite bath, large glass shower with bench and very generous sized walk-in closet w/ pocket door. Additional 2 bedrooms on main level with a newly designed jack and jill bathroom between them. Front entrance includes a lofted entry way with coat closet and pendant lighting. Enter into the family room and kitchen areas with beautiful wood paneled ceiling, timber beams and skylight. Custom arched built-ins, with floating shelves and storage cabinets anchor each side of new wood-burning FIREPLACE with gas starter. Kitchen features include; custom cabinets including a pantry with full pull outs and slow close, large island, a custom chefs hood above range, a coffee bar, open shelving. Main level also includes a new full side by side laundry closet near the bedrooms, a second living space that can be used as a den, parlor or a large formal dining art gallery. Mudroom off the attached 2 car garage w/ mini cubby area for coats/shoes. 1st floor also has a gorgeous new black marble tiled powder room w/ wall mounted faucet for your guests. Other updates include, Brand new black Architectural Marvin windows/exterior doors throughout and a NEW ROOF for the home, NEW mechanicals. Basement has possible upgrades available, but will be great currently for tons of storage, workshops, crafts as it is. Wonderful neighborhood with mature trees near Cherokee elementary and less than a 5 min drive or 10 min bike ride to downtown, LF beach, restaurants and train.
