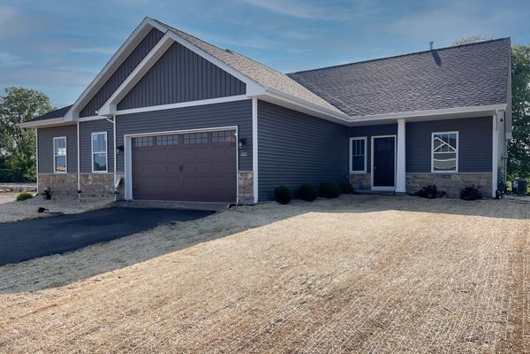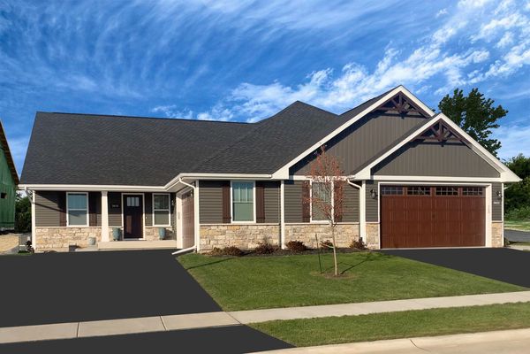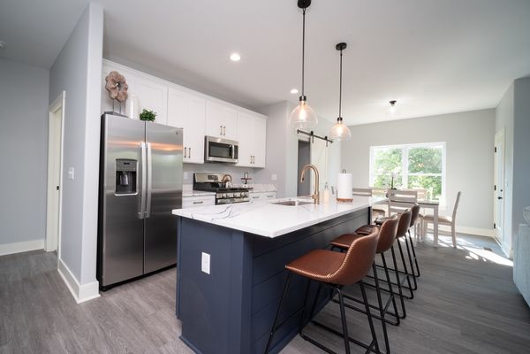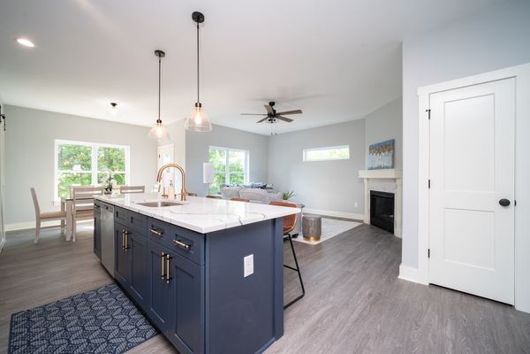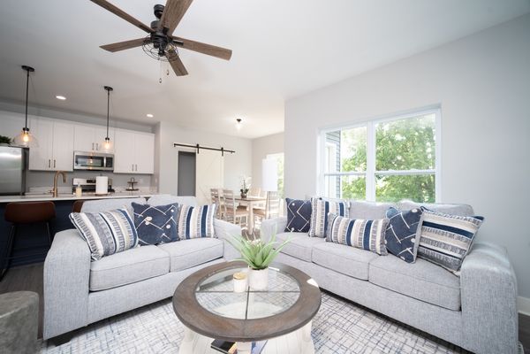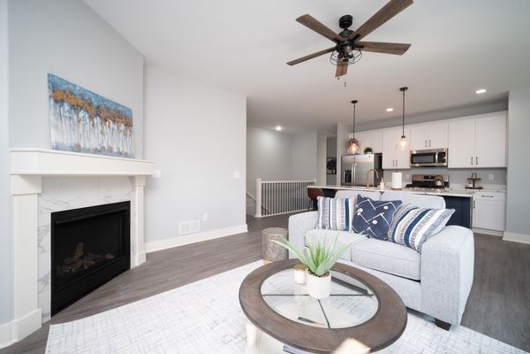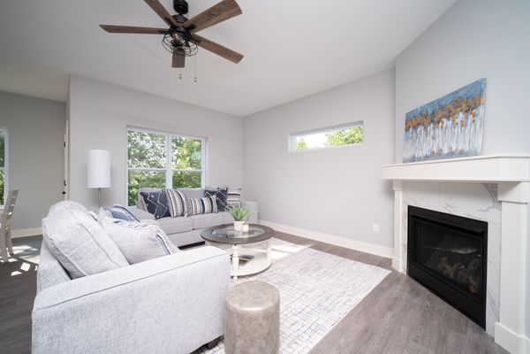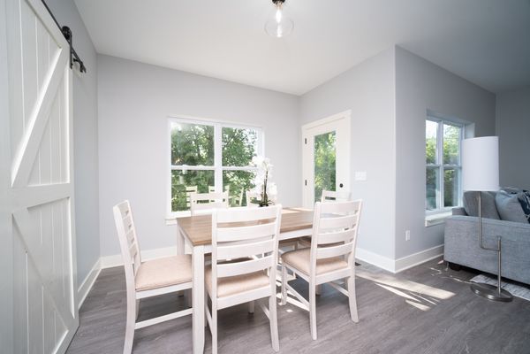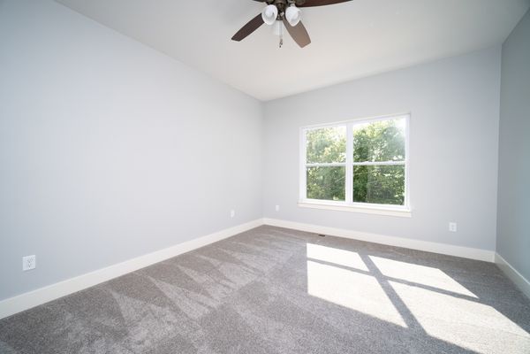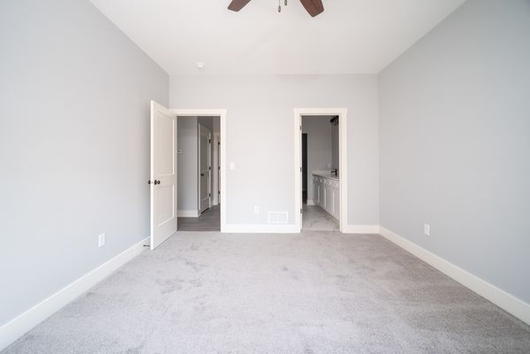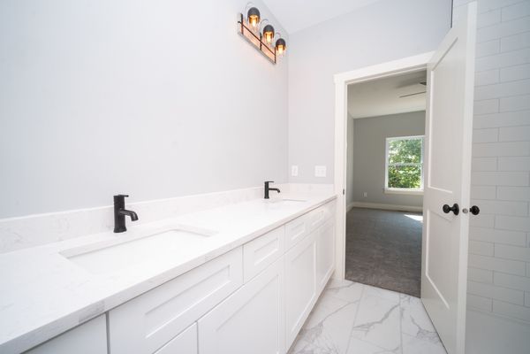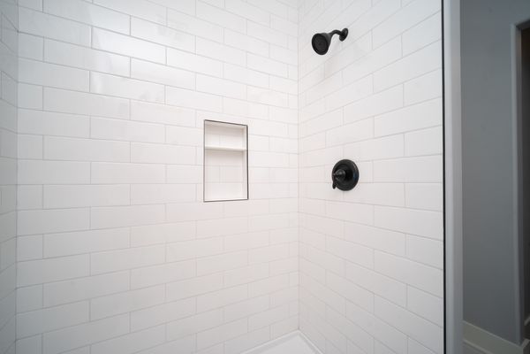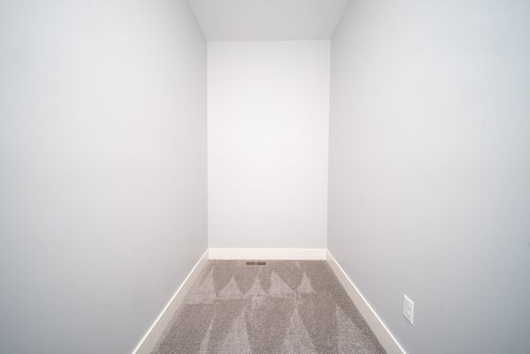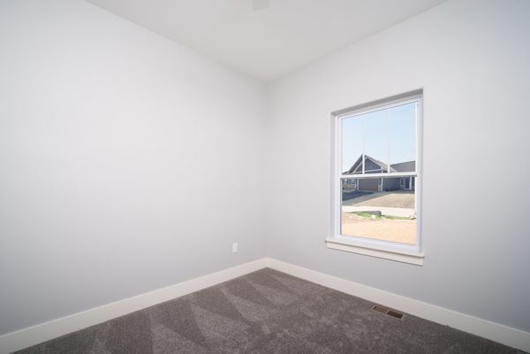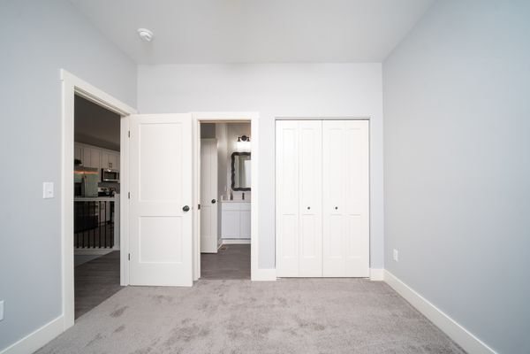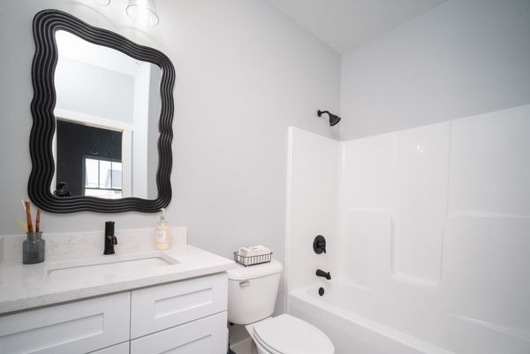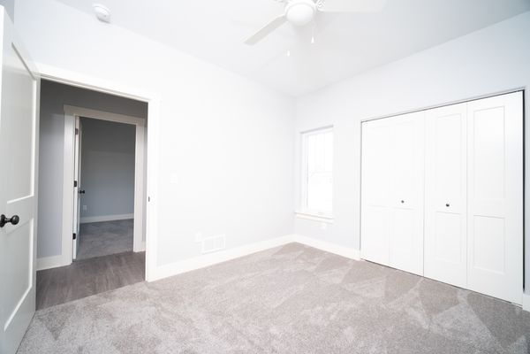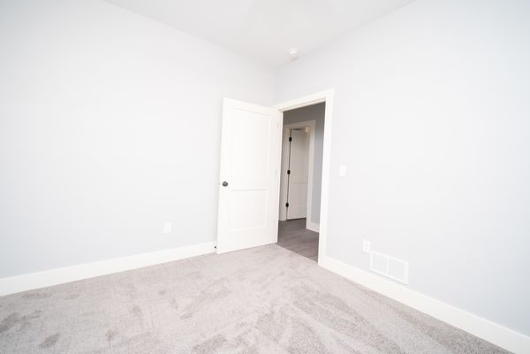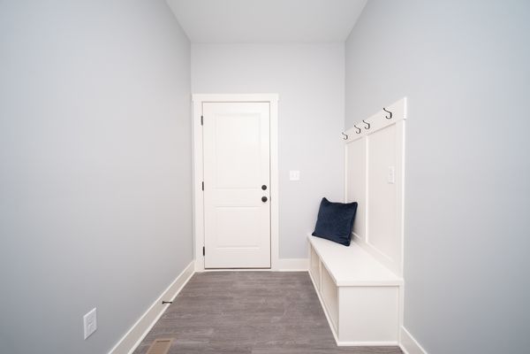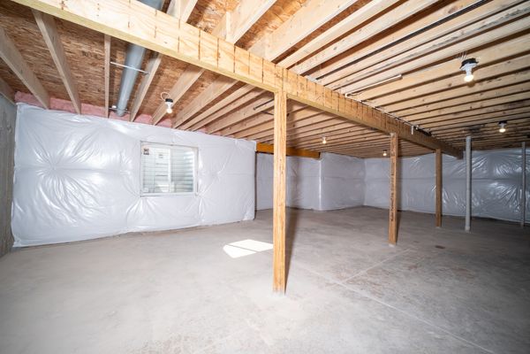515 Anjali Court
Sycamore, IL
60178
About this home
SBR - Sold Before Release! NEW ELEVATION with DUAL FRONT LOAD GARAGE! Additional upgrades selected on this model were tiled master shower, glass shower doors in both baths, shiplap on breakfast bar, wrought iron staircase and maintenance-free screened-in porch. PARTIAL EXPOSURE. Priced from the very low-$300s, even our entry-level condos are loaded with upgrades you'd normally expect to pay extra for including insulated and heated garages, full basements with3rd full bath rough-ins, high end Cambria quartz countertops, extra tall base and casing, dovetailed soft-close cabinetry, luxury plank flooring, hi-eff gas fireplaces, radius interior corners, ceramic tiled bath floors, kitchen pantries, handmade built-in laundry room storage lockers, decks, GE appliance package, and too much to list here. All of our condos are open-concept, light and bright and dressed to impress. Located off S Peace Road on Sycamore's popular west end, very close to shopping, schools and restaurants. Low monthly HOA fee of $165 includes "studs out" coverage, snow removal and lawncare. Photos are of a previously built model unit. Visit our furnished current model located at 531 Anjali Court. Other units available for purchase in various stages of construction!
