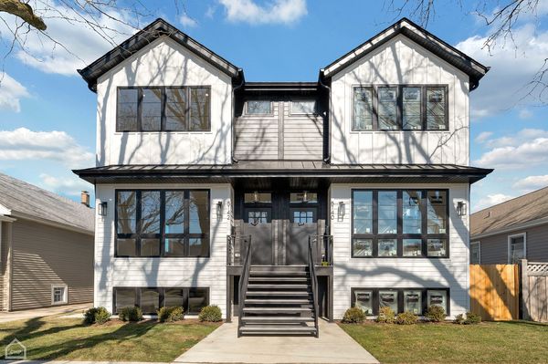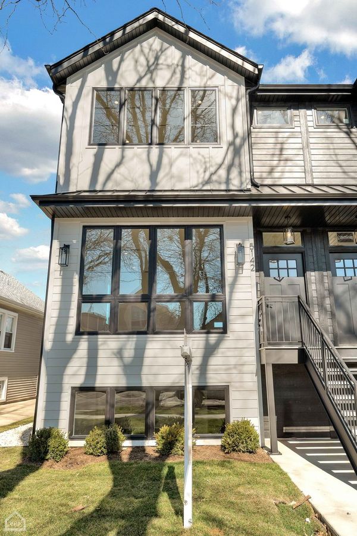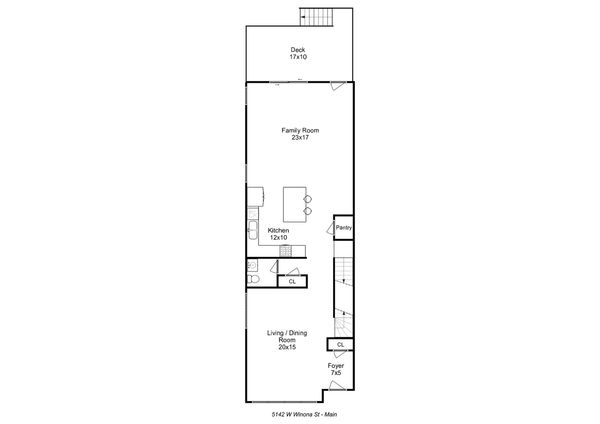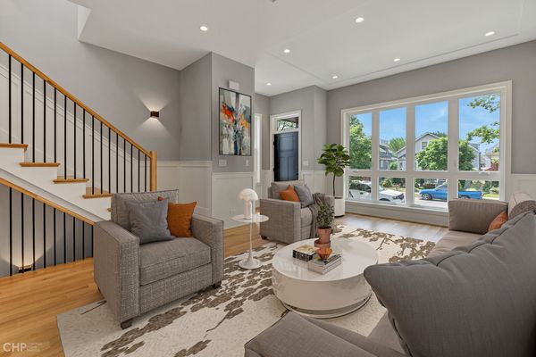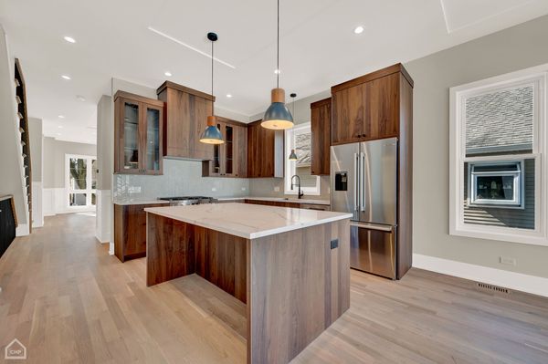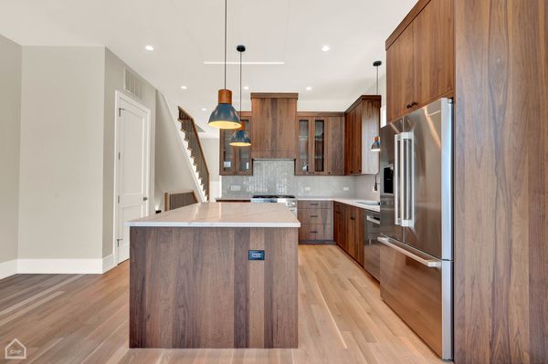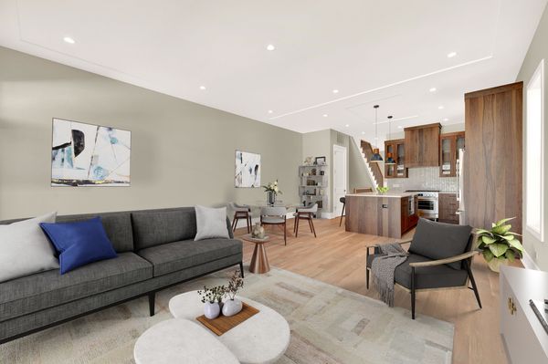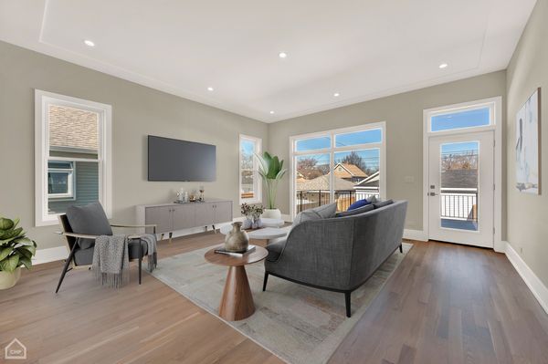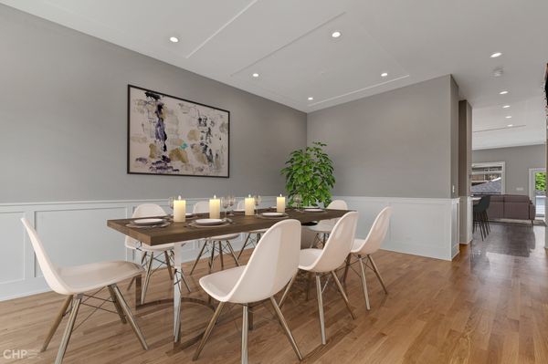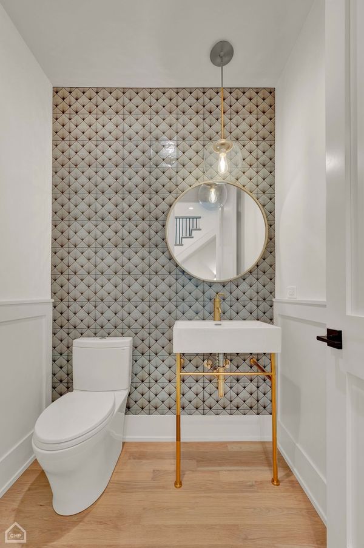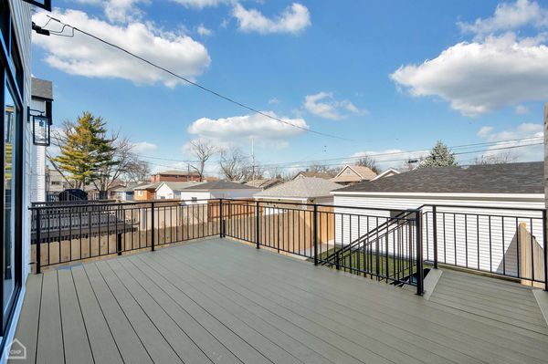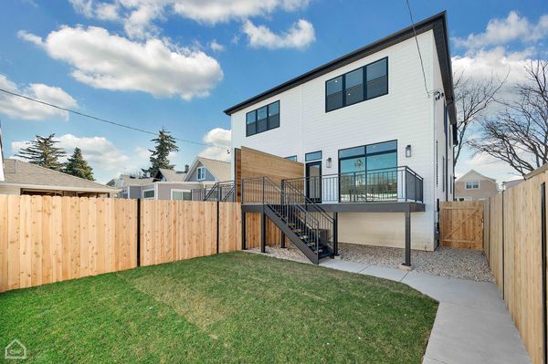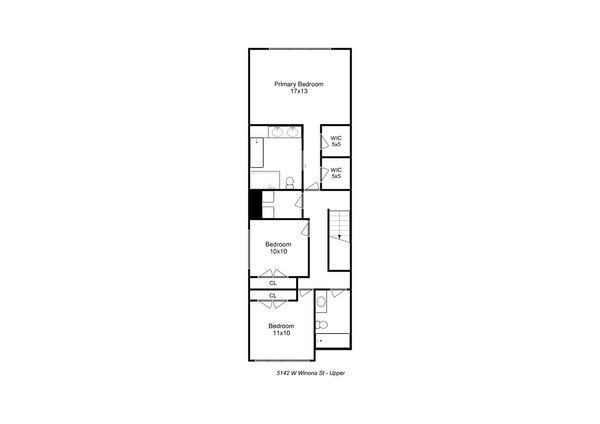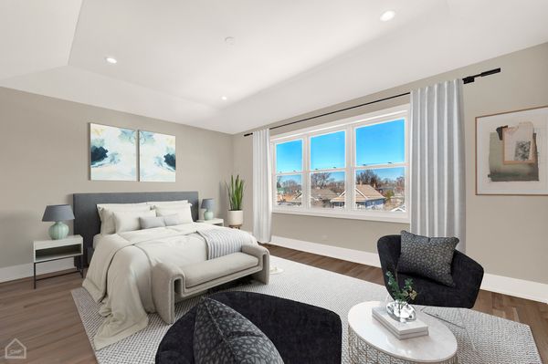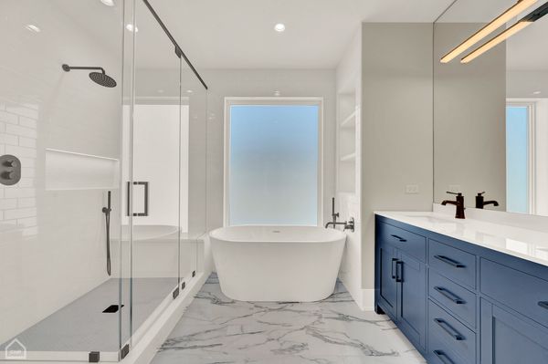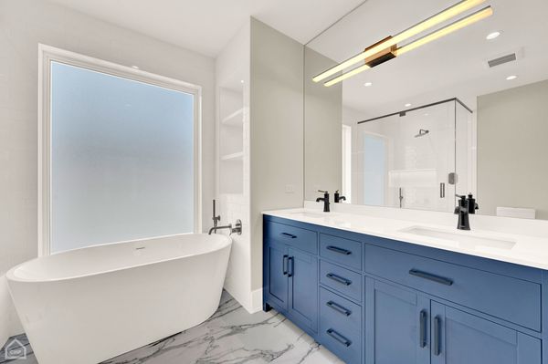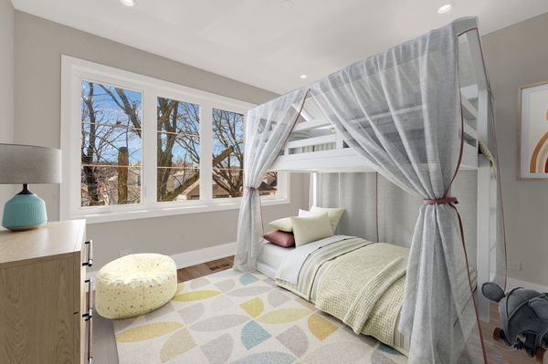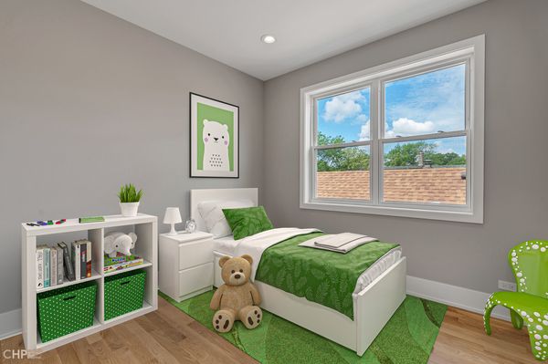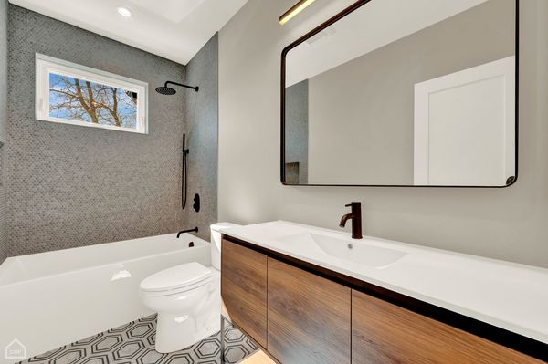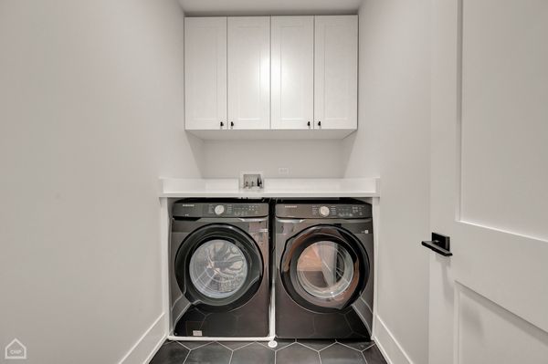5142 W Winona Street
Chicago, IL
60630
About this home
WATCH VIRTUAL TOUR TO TAKE A 4K DRONE WALK THRU THE HOUSE! Two newly constructed 'Row Homes' on an oversized 45' wide lot (22.5 per house). These modern farmhouses live perfectly with an open concept floor plan featuring transitional interiors. You'll love the five bedrooms and 3.5 baths. The main floor is divided up with 70% of the square footage consisting of the kitchen and oversized family room, creating a great 'heart of the home' where everyone spends the bulk of their time. The kitchen boasts high-end Bosch appliances, custom built walnut lower cabinets and island, off-set by matte white 60" upper cabinets. Quartz countertops, decorative backsplash, fully vented custom hood, and matte black hardware finish out the kitchen. Outdoor entertainment is at its best; a large 'Trex' deck featuring a dividing wall for privacy from adjacent row home, is directly off the family room and beyond is a grassy back yard. The upstairs is equally impressive; the homes extra width affords graciously sized bedrooms. The primary bedroom is graced with two walk-in closets, large spa inspired bathroom and skylights. The other 2 bedrooms each feature large scale closets, and beautiful views from large windows. The top floor is complete with full side by side laundry in a proper laundry room, NOT closet. The lower level gets great natural light from the high ceilings. Entertainment is easy in this family room, a large space for an oversized entertainment center and a full wet bar. The last two bedrooms are also in the lower level; easily can have private guest quarters plus a private office and/or gym. There is a second laundry hook-up in the basement. Graciously sized 2 car garage. Winona has easy highway, Metra and CTA access. The farmhouse vibe is maintained with Hardie Board facade and rear with vinyl on the sides. Taxes: $5, 145.02
