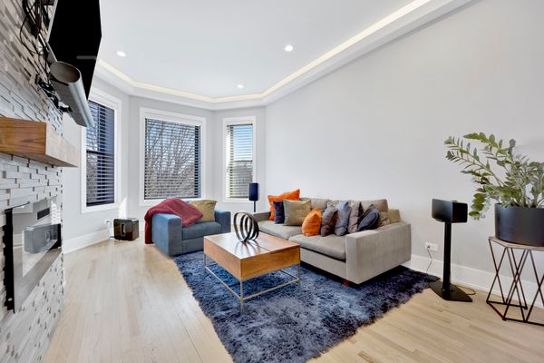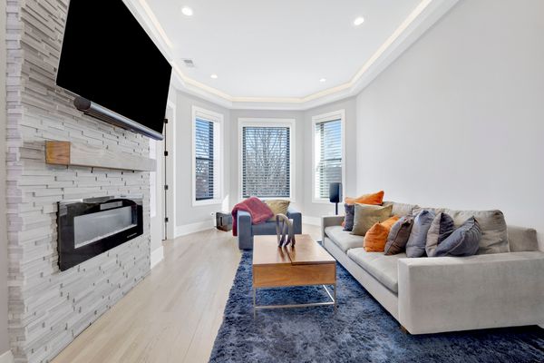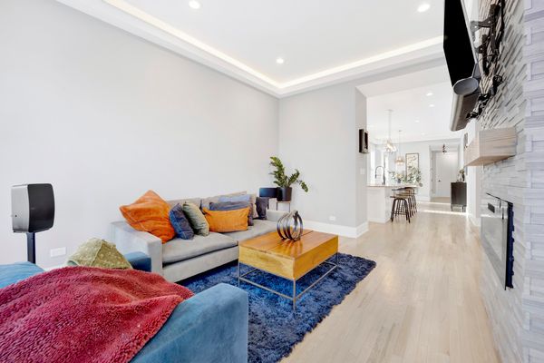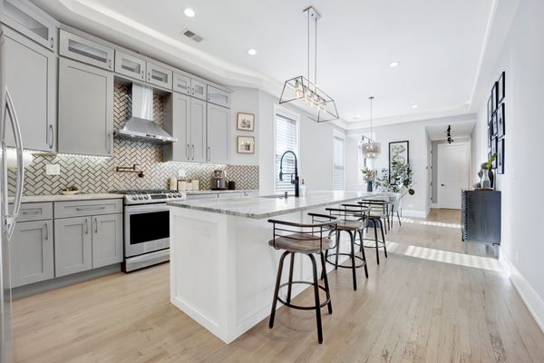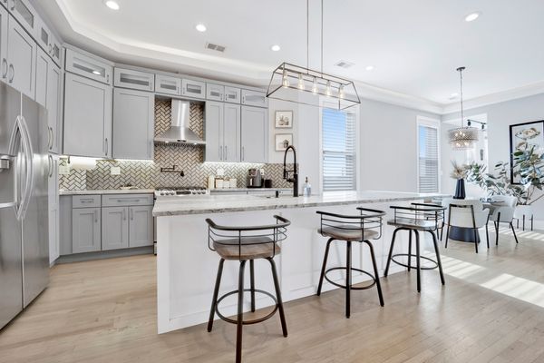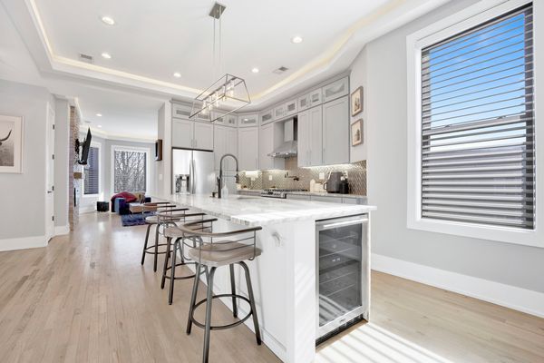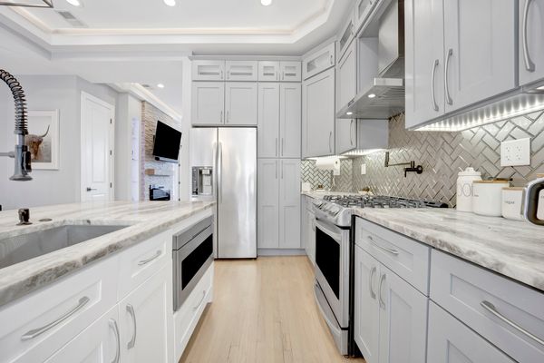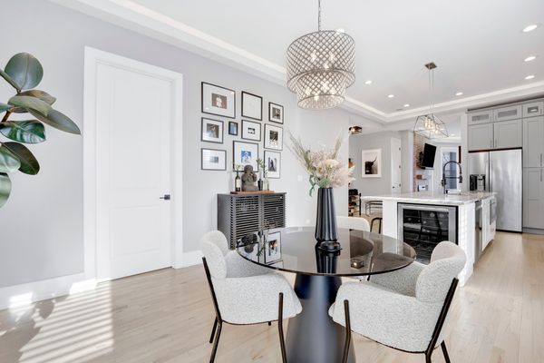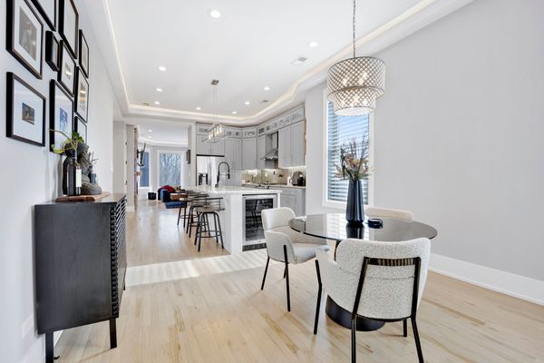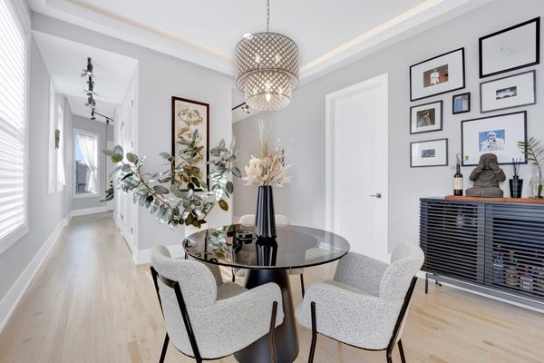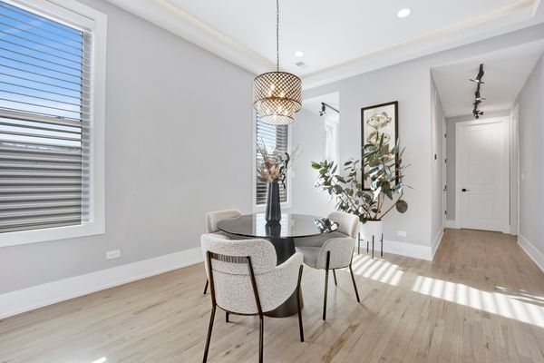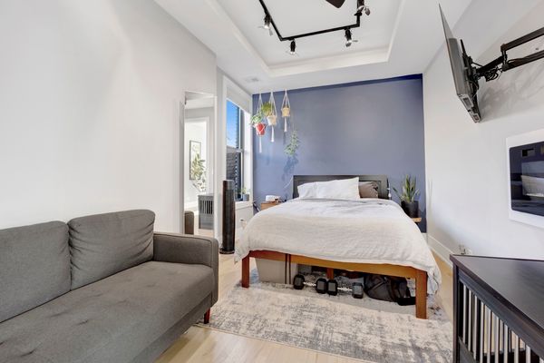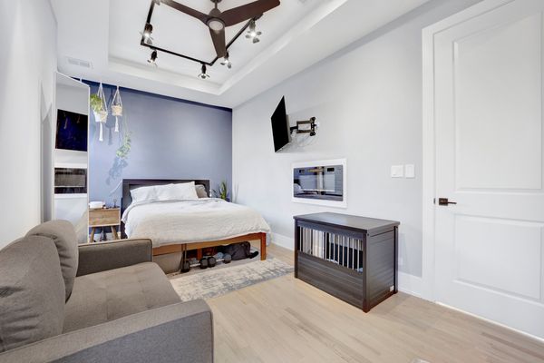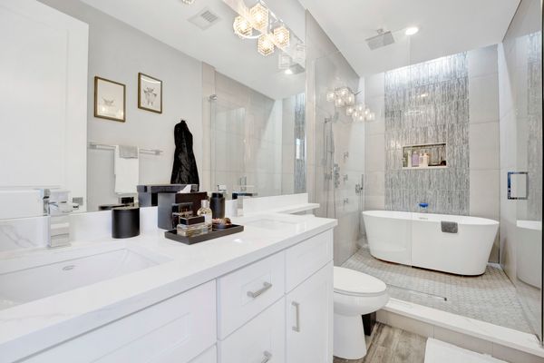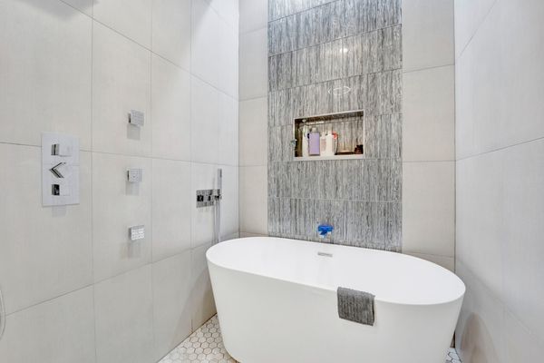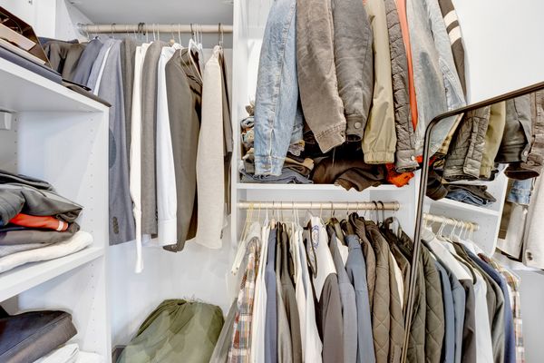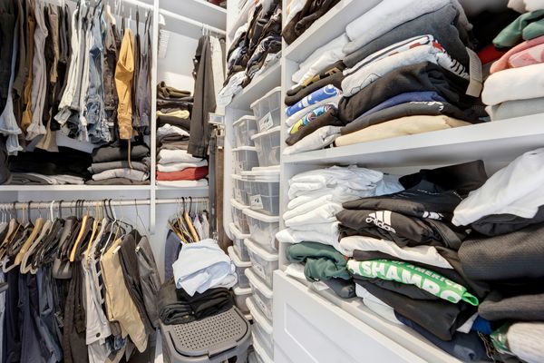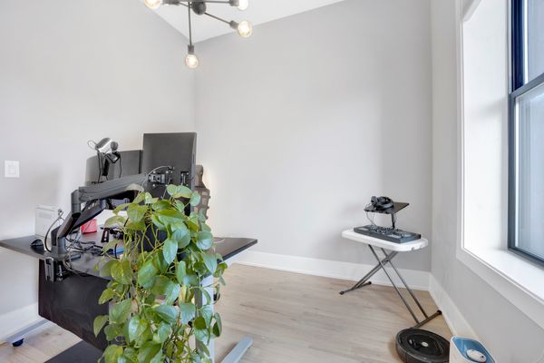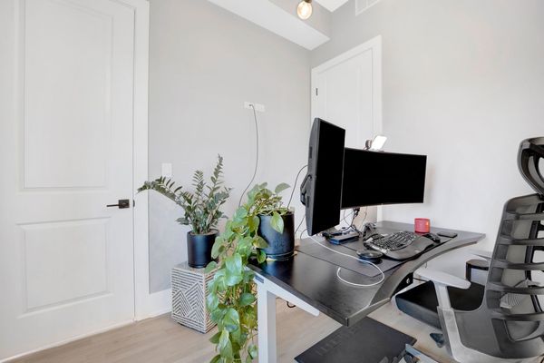5142 S Wabash Avenue Unit 3
Chicago, IL
60615
About this home
Nestled in the heart of Bronzeville, this massive greystone underwent a flawless renovation a few years ago! Step into this 3-bed, 2-bath, 1, 800 sq ft penthouse, with immaculate finishes and impeccable craftsmanship. The kitchen features a 10' marble island, upgraded stainless steel appliances, built-in wine cooler, microwave drawer, and glass upper cabinets. Find solace in the master suite, illuminated softly by cove lighting and warmed by a cozy fireplace. Enjoy the spa-like atmosphere of the master bathroom, complete with heated floors, a double sink, and a deluxe walk-in shower featuring body jets and a rain shower head. The home features 10' ceilings, 8' solid core doors, decorative track lighting, motion-sensing closet lights, an oversized basement storage closet, and garage parking. It has energy saving windows, a high-efficiency HVAC system, and a tankless water heater. But what truly sets this apart are the owner's remarkable upgrades since their purchase in 2021. The owner spared no expense in enhancing this already stunning space. They created a private rooftop deck accessible only from the penthouse unit, offering breathtaking skyline views. Additionally, they had custom closet shelving installed throughout, ensuring maximum organization and functionality. Custom window treatments were carefully selected to complement the home's aesthetic and provide privacy and shade as needed. In addition, A fresh coat of paint and new washer and dryer were installed. These enhancements truly elevate the living experience in this remarkable home. Conveniently located near the Red Line, Washington Park, and the University of Chicago, this property offers not only luxury but also unparalleled convenience and style.

