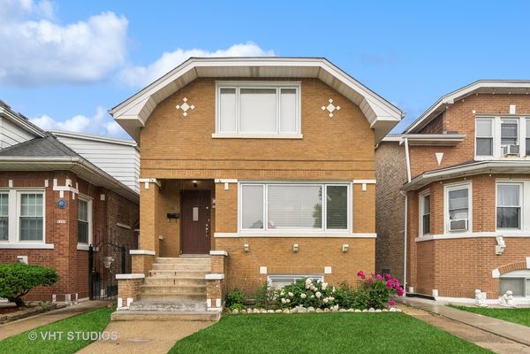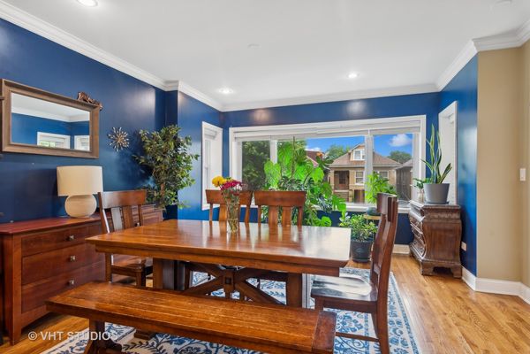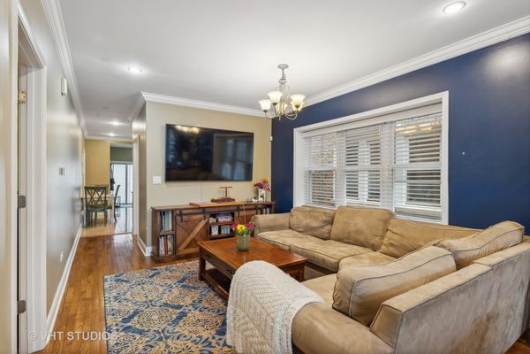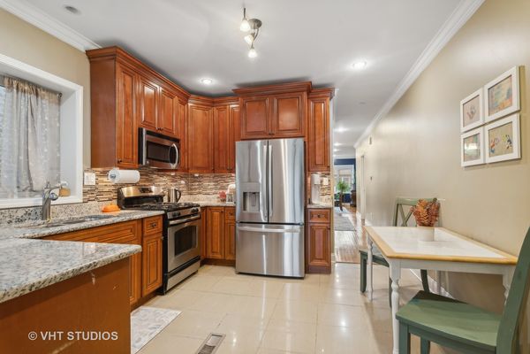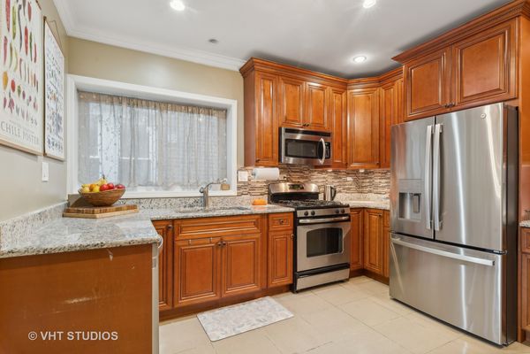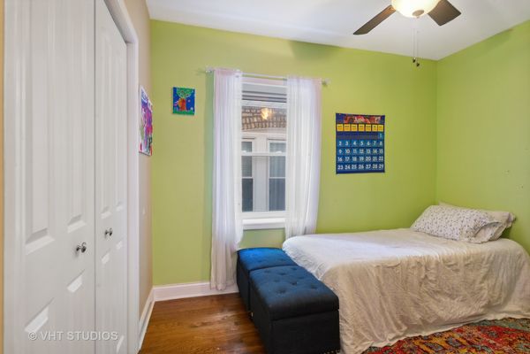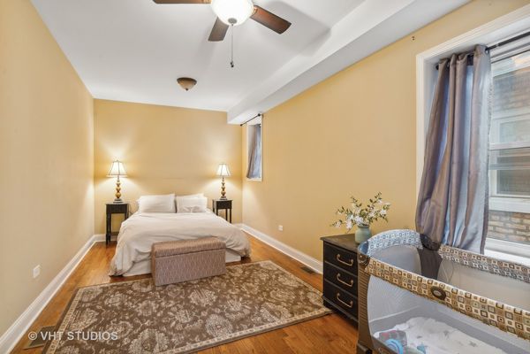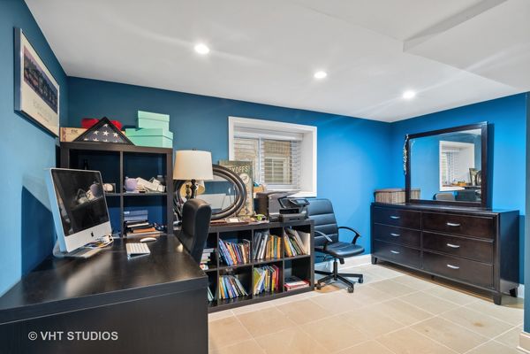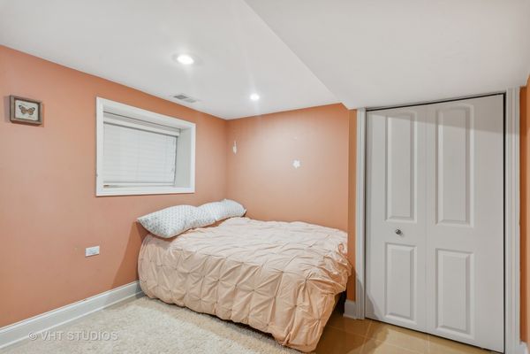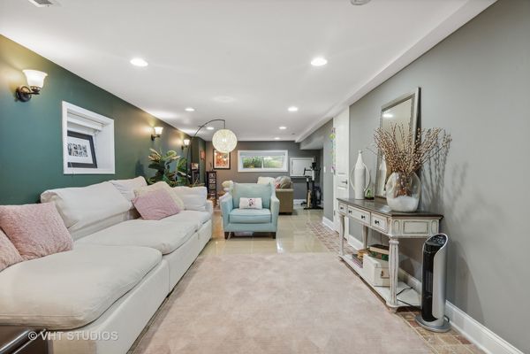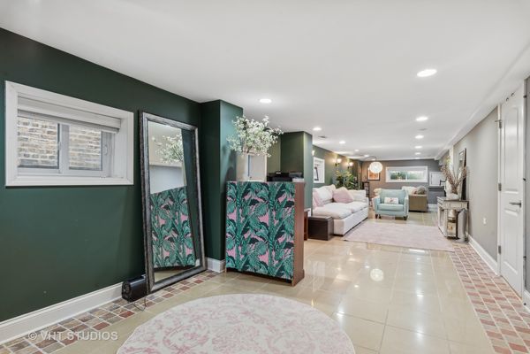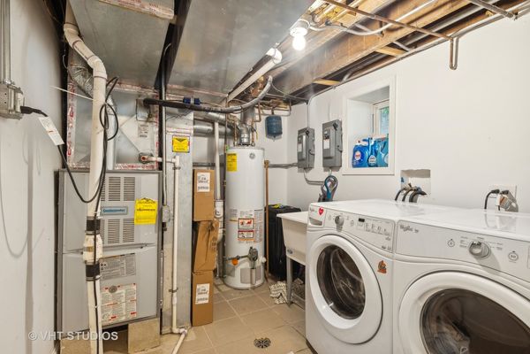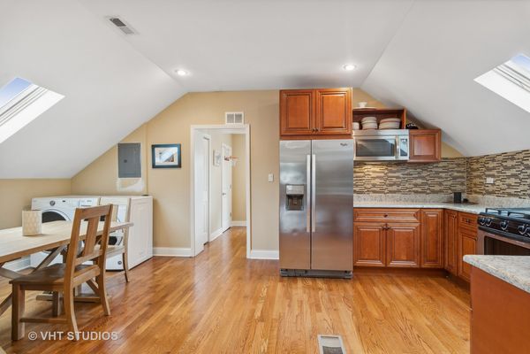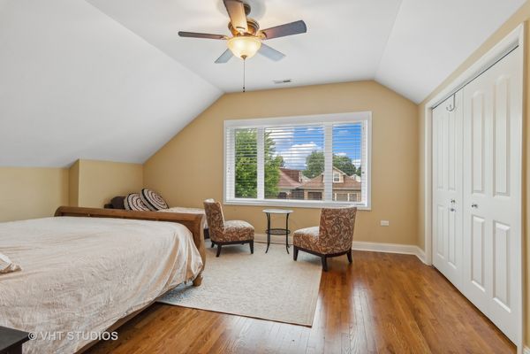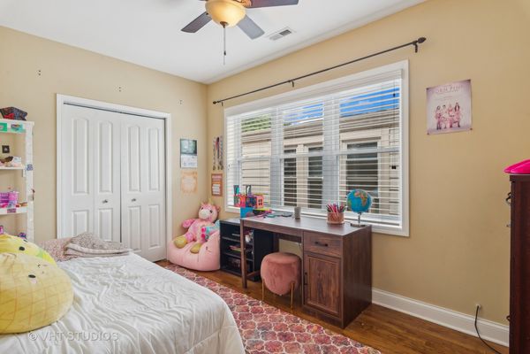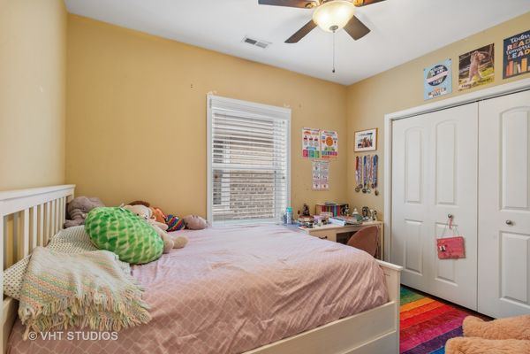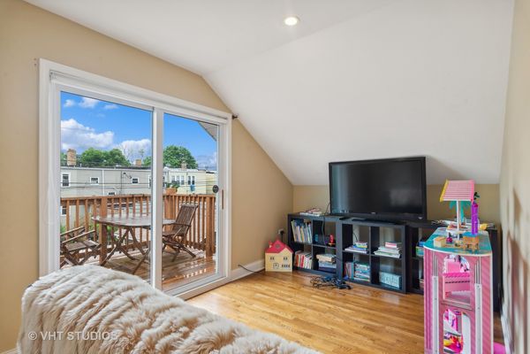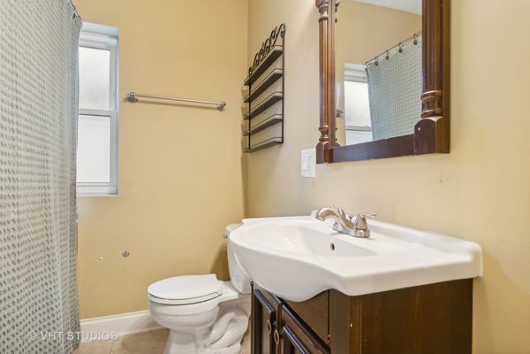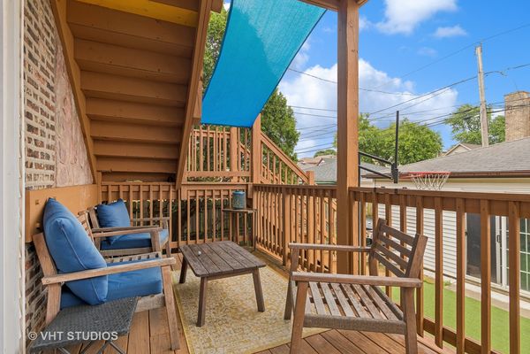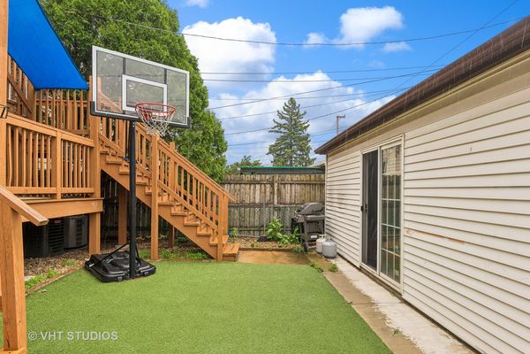5141 W Barry Avenue
Chicago, IL
60641
About this home
This enormous two unit building was completely remodeled throughout just over 10 years ago and is situated on an extra wide lot of a quiet block. This well cared for 2 flat provides an incredible opportunity to owner occupy and rent out the top unit, or live in it as a single family home. Unit #1 is a duplex down with 4 bedrooms, a large living/dining/sunroom, 2 full bathrooms and a 2nd living space in the lower level. Unit #2 features 3 bedrooms and 1 full bathroom with in unit laundry and a private deck. Modern finishes and tons of closet space in both units make this an enticing place to call home. There is a backyard as well as a 2 car garage. Each unit has its own water heater, electric & gas. The roof and mechanicals are about 10 years old. Close proximity to the Metra, Six Corners and super low taxes make this a great investment property. Schedule you showing today, and enjoy entertaining this summer in the cozy backyard.
