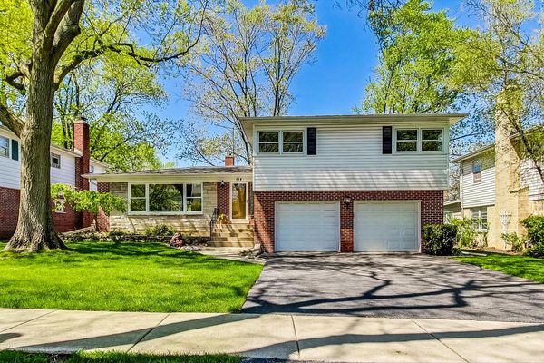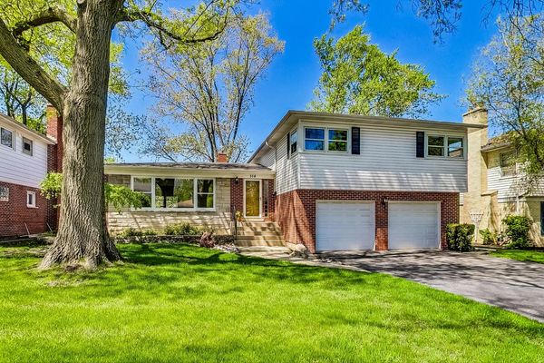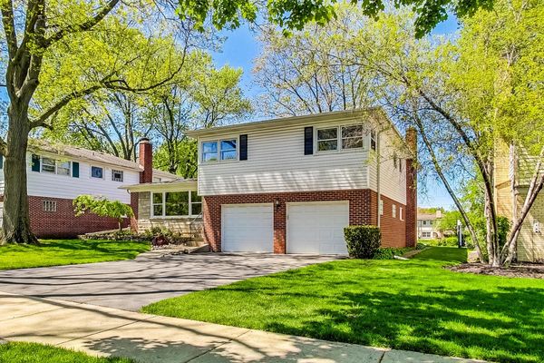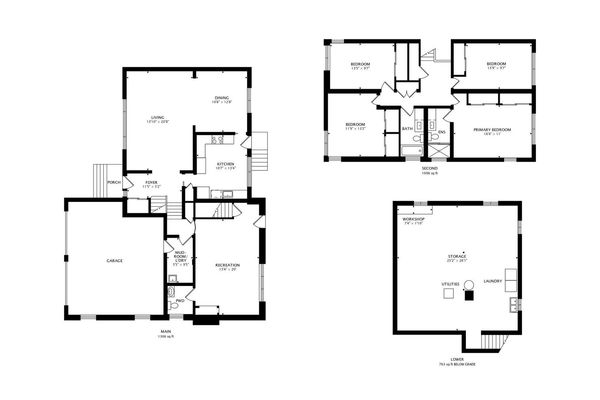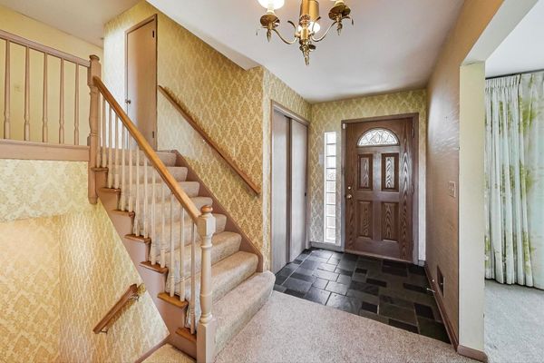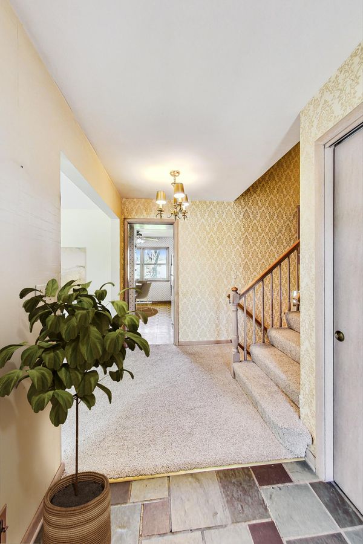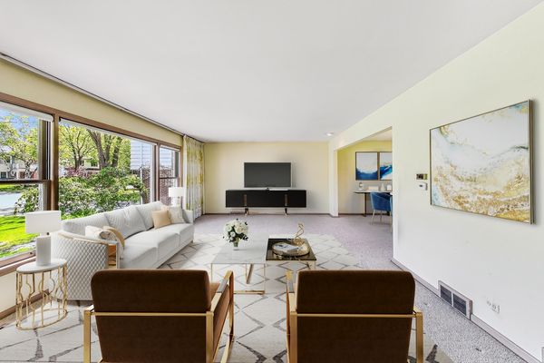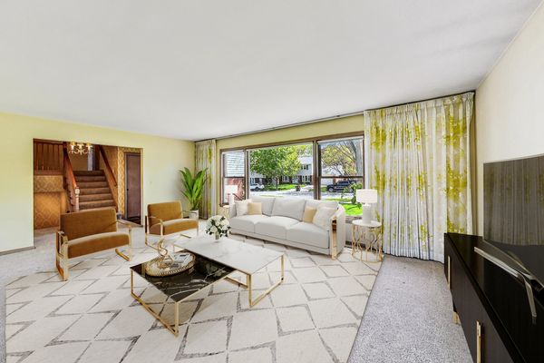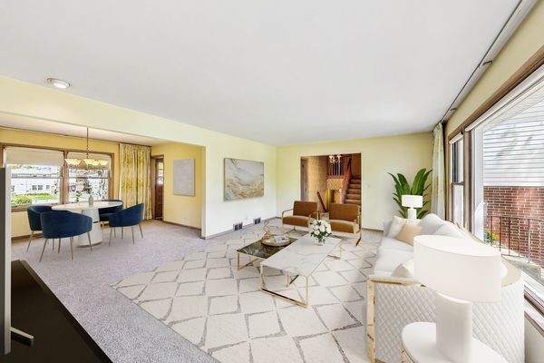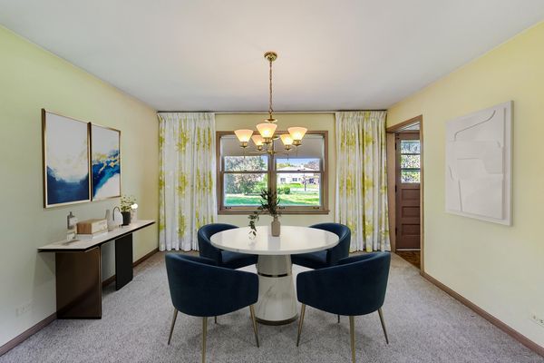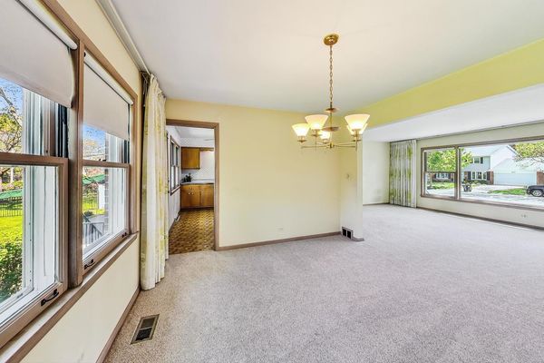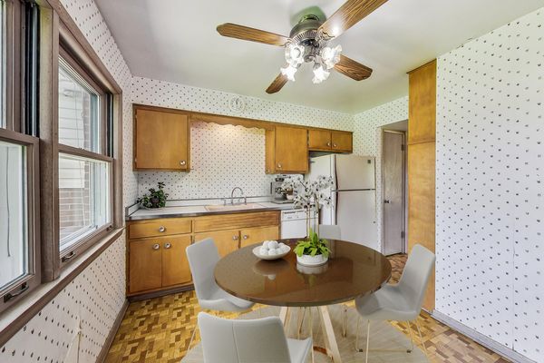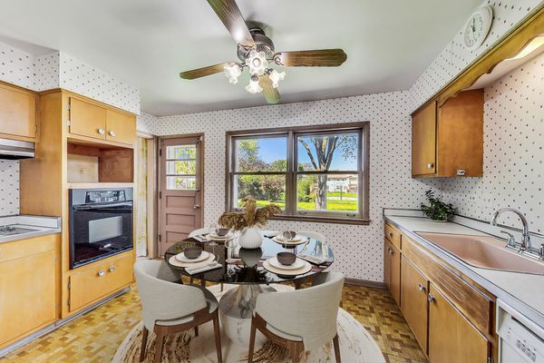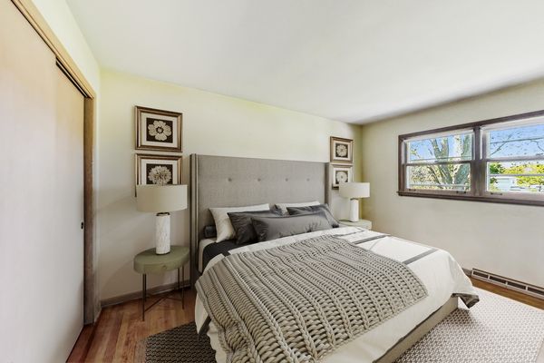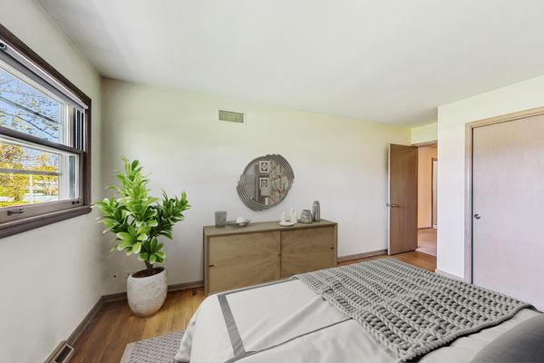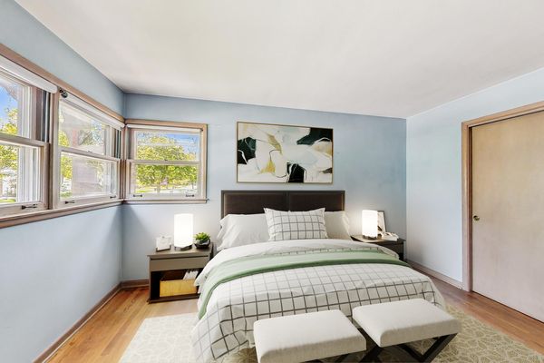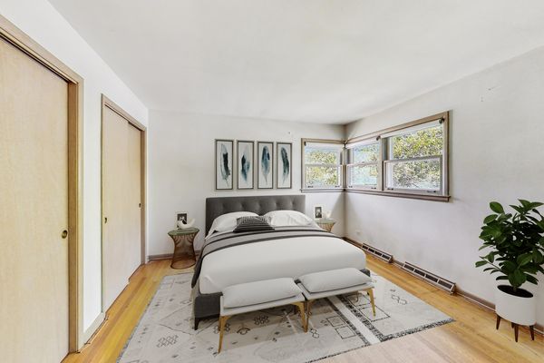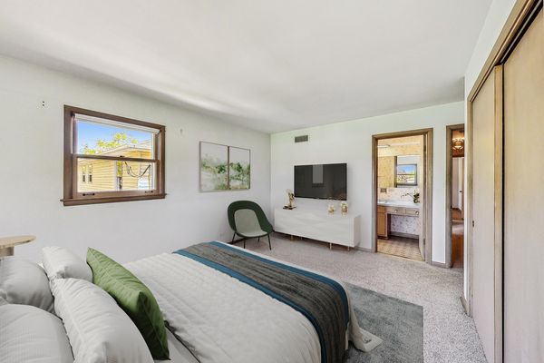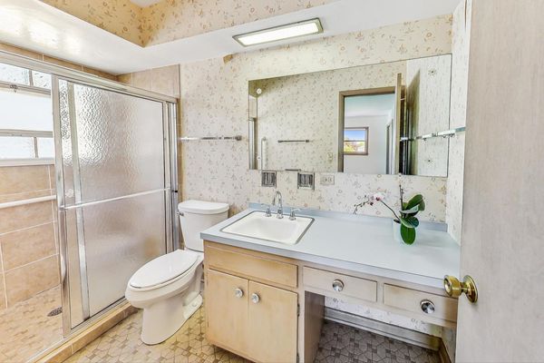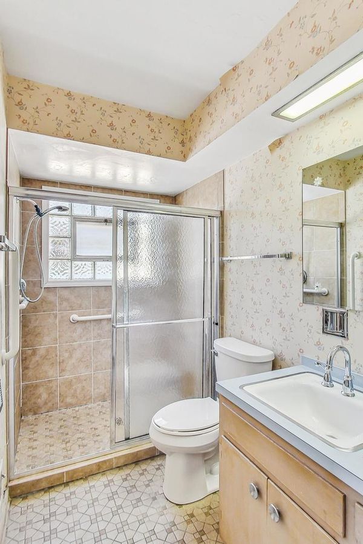514 S Ridge Avenue
Arlington Heights, IL
60005
About this home
Estate Sale, property is being sold "As Is". Welcome to Your Next Home in Arlington Heights! This spacious Trude-built house is a gem waiting to be discovered! Situated in a prime location, this 4-bedroom, 2.1-bathroom split-level home offers both comfort and convenience. The home is bathed in natural light, creating a warm and inviting atmosphere throughout. With a family room that overlooks the park-like backyard, this house is perfect for gatherings and quality family time. Furnace and A/C 2022. Discover the character of this home with hardwood floors under the carpeting and a vintage stove that still works, adding a touch of nostalgia to your culinary adventures. An attached 2-car garage and an unfinished basement area with a freezer provide ample storage space and practicality. Enjoy the best of Arlington Heights living! Nearby Pioneer Park offers recreational activities such as a large pool and tennis courts, while award-winning schools, vibrant restaurants, the downtown business district, and the Metra train station are just moments away. The unfinished basement area offers the opportunity for customization according to your needs and preferences. Hardwood floors under the carpeting allow for easy renovation and customization to match your style. Step into your own private retreat with the park-like backyard, offering tranquility and space for outdoor activities and relaxation. Experience the vibrant lifestyle of Arlington Heights with its array of amenities, from recreational facilities to dining and shopping options, all within easy reach. Don't miss out on this fantastic opportunity to make this house your own and enjoy everything Arlington Heights has to offer! Schedule a viewing today and start envisioning your future in this wonderful home.
