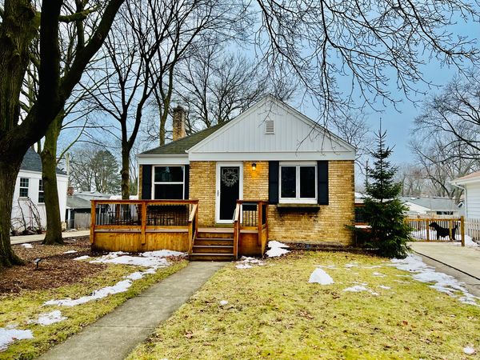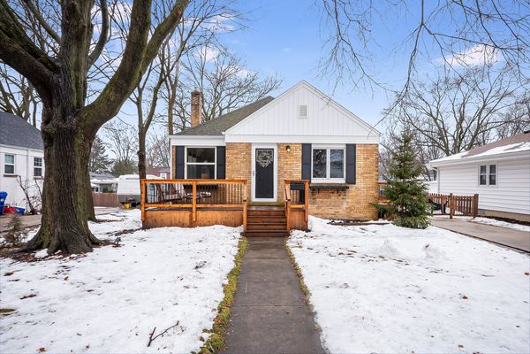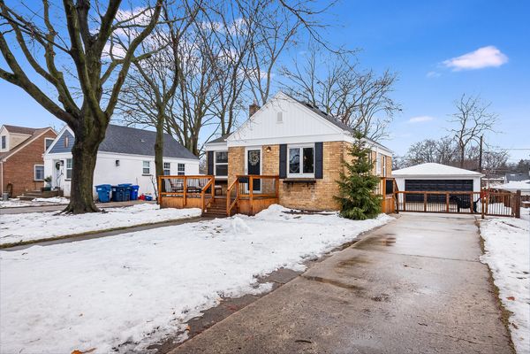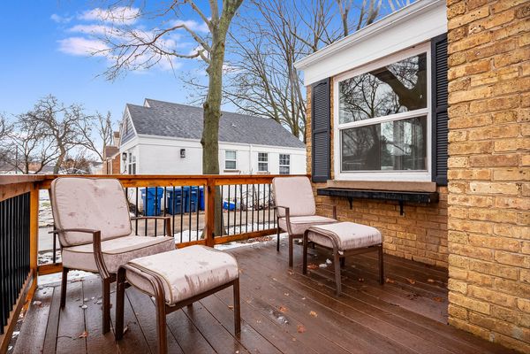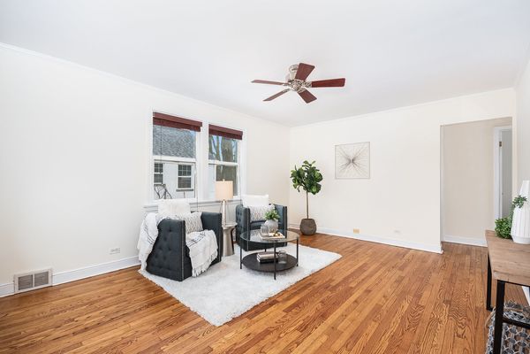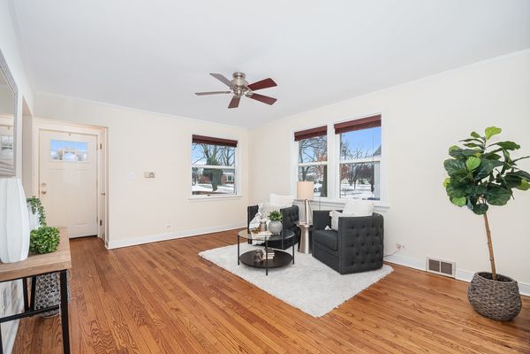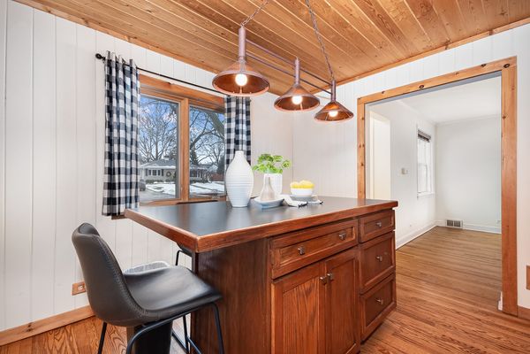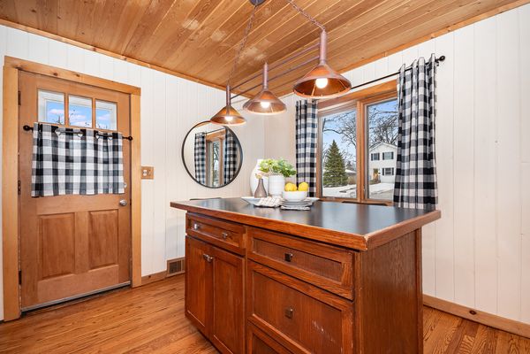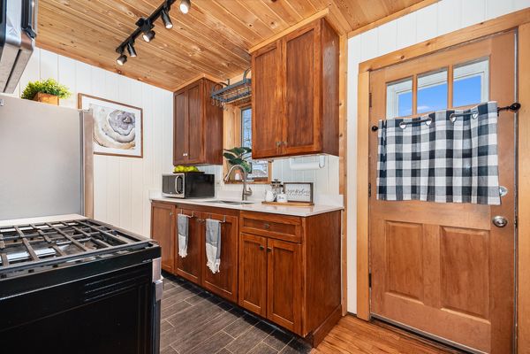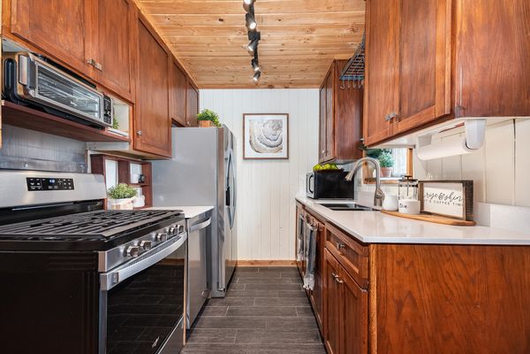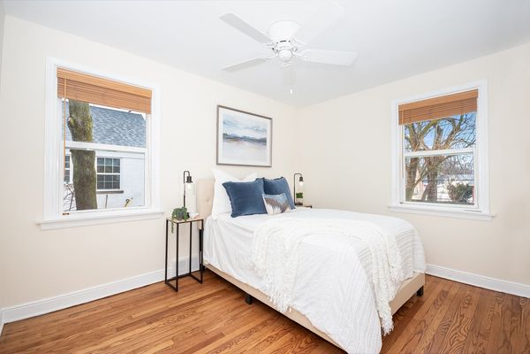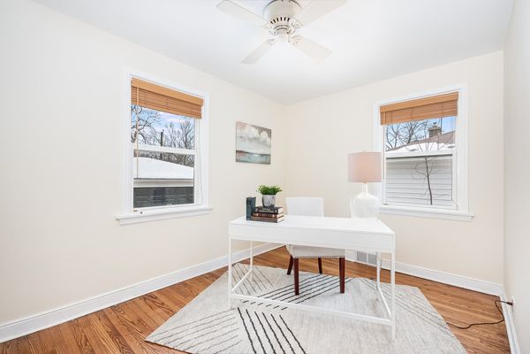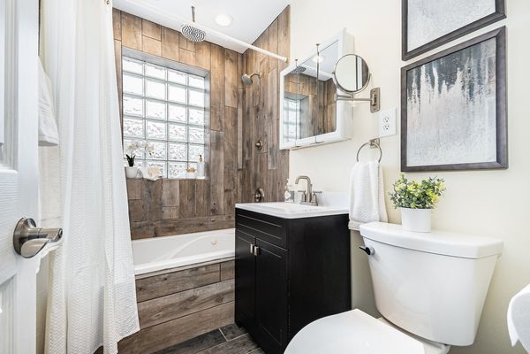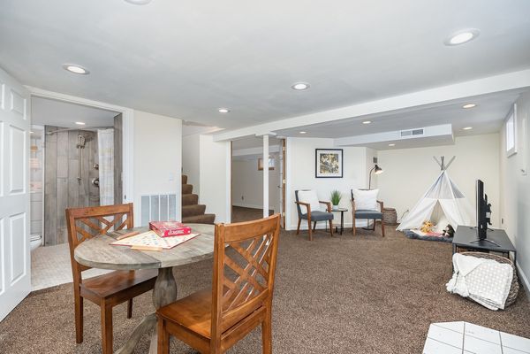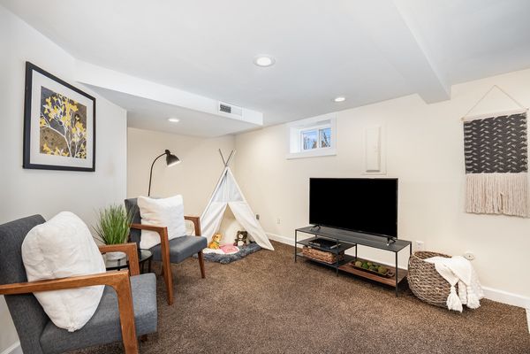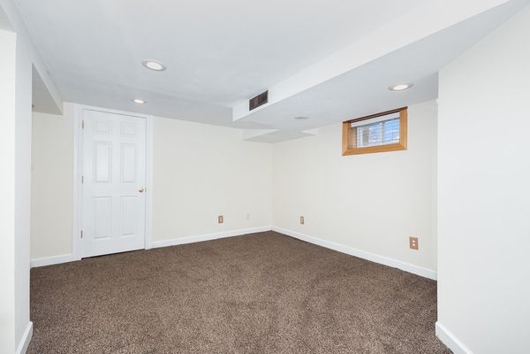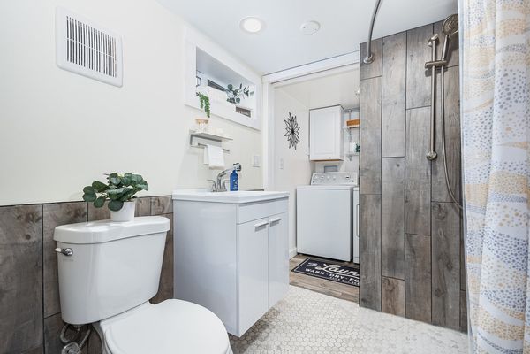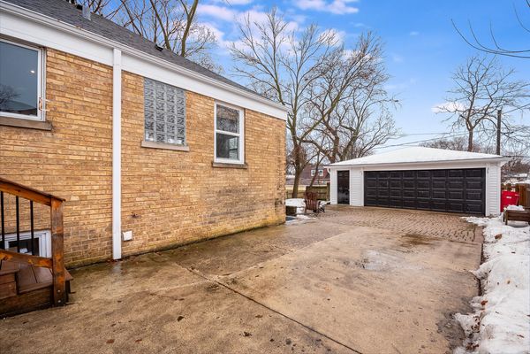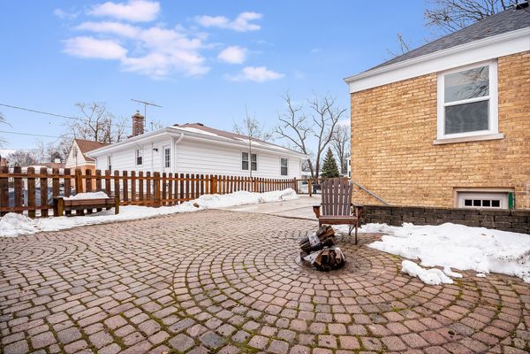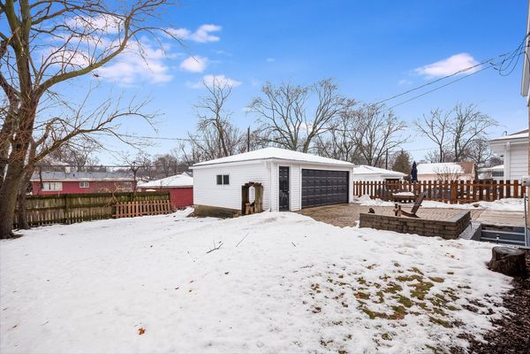514 Byron Court
Wheaton, IL
60187
About this home
** MULTIPLE OFFERS RECEIVED. This SUPER CUTE ALL-BRICK RANCH on a quiet court in a desirable Wheaton neighborhood just three blocks from highly rated Lowell Elementary is freshly painted, updated inside and out, and move-in ready!! Don't miss out on this opportunity to own a terrific home within walking distance to the Metra (6 blocks), the College (8 blocks), and downtown Wheaton (1.3 miles to the Starbucks). Just about everything is updated and newer in this adorable home in which no space is wasted inside or out! This 'small but mighty' home boasts three bedrooms (two up and one down), two updated bathrooms, living, dining, and family rooms, and a terrific well-designed kitchen with new quartz countertops, artisan custom cabinets, and newer stainless appliances. Beautiful refinished (2023) wood floors warm up the entire first floor living areas and bedrooms. The entire home interior was freshly painted in a soft neutral palette in 2024. Newer Pella windows (2018), roof (30 yr shingles 2015) and gutters too, deck off of front door with Trex decking (2020), full fence (2018) encloses nice yard and the driveway (partial concrete/partial brick-paver) with built-in fire pit, and new door on newly (2023) sided 2 1/2 car garage round out the exterior of this adorable brick home. Inside, the kitchen boasts brand new quartz countertops, sink, and new faucet. Appliances are stainless and all only 2-3 years old (including the white washer and dryer). The dining area has a custom built movable table/storage island with dining countertop. The remodeled bathrooms (2018 main/2021 guest) are stylish and modern. Main bath boasts wood-look tile around a large Jacuzzi tub. Second bathroom boasts a roll-in curbless shower with gorgeous tile work. The finished lower level has a convenient walk-out separate entrance to the back yard/driveway for entertaining or even a renter (perhaps a Wheaton college student or two) if you wish and includes carpeted (2020) bedroom, family room and the newly remodeled bathroom and the laundry room where the washer and dryer are two years old. The HVAC is about 6 years old. NOTHING IS LEFT TO DO HERE BUT MOVE RIGHT IN!!! This home is just right and could be perfect for so many lifestyles including... retiring/down-sizing to one level living, starting out, building a family, income potential to rent all or one level out.. to name a few possibilities of many. Notice the nice low tax bill too for such a terrific... Location, location, location - quiet street a short walking distance to train, school, college campus, and downtown Wheaton. Move in and begin to enjoy this lovely neighborhood where folks walk with their kids and their dogs and say "hello". What are you waiting for?!
