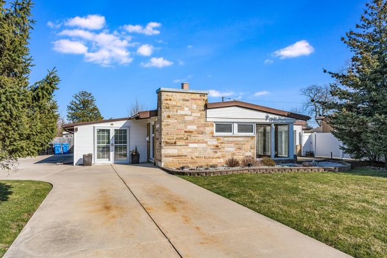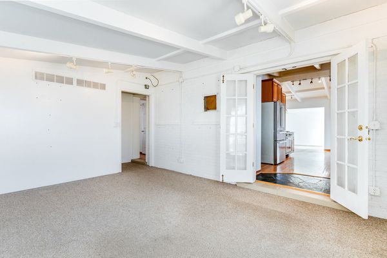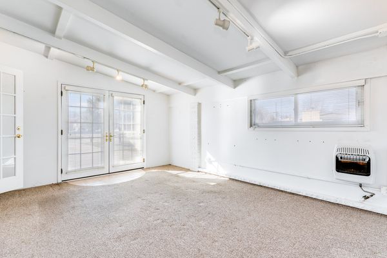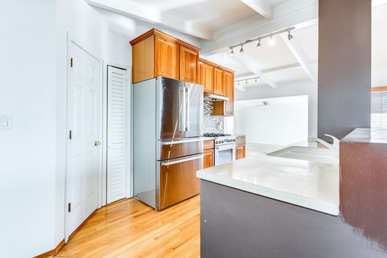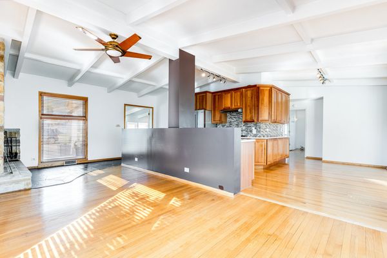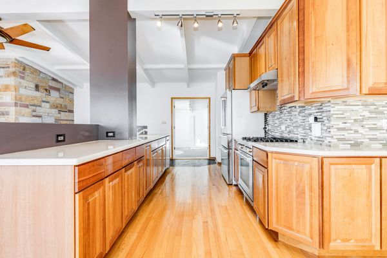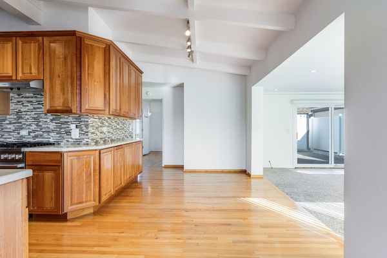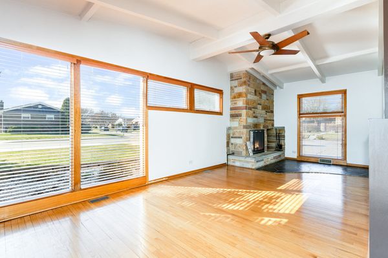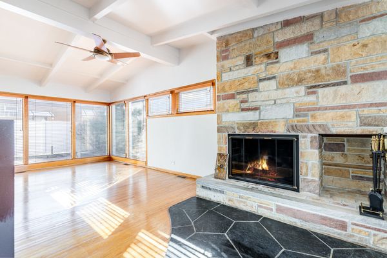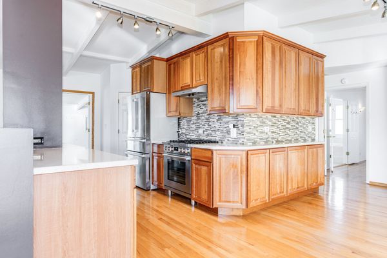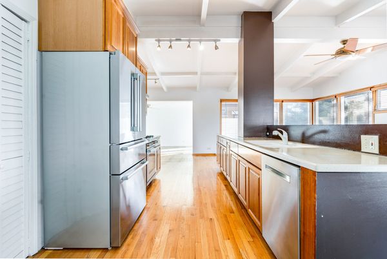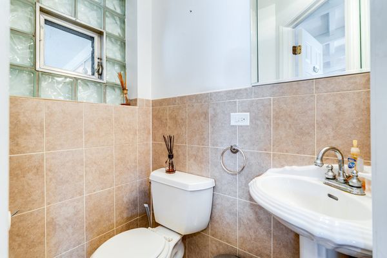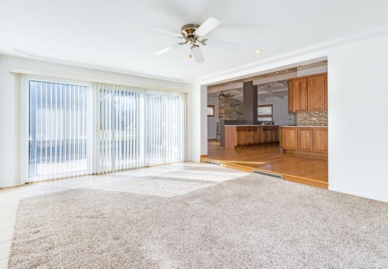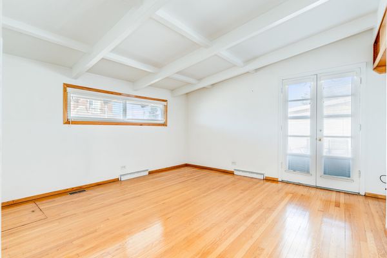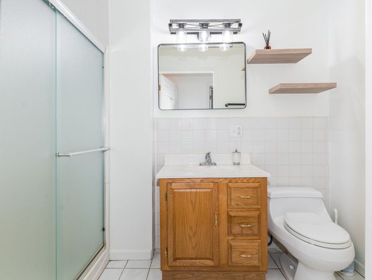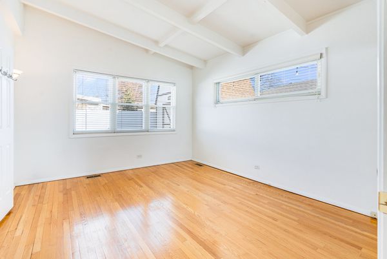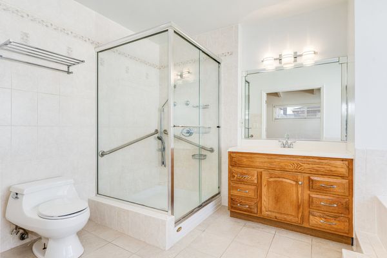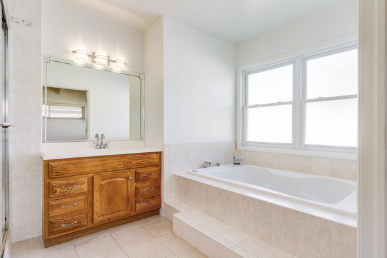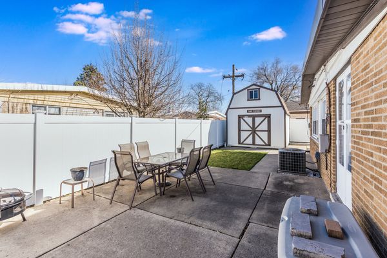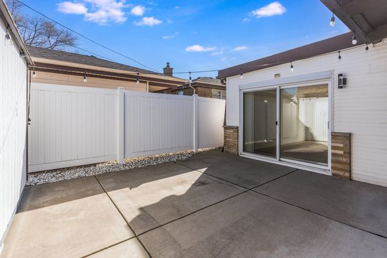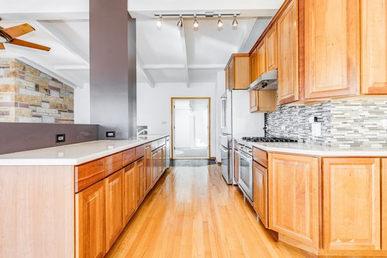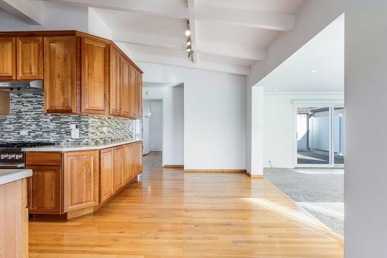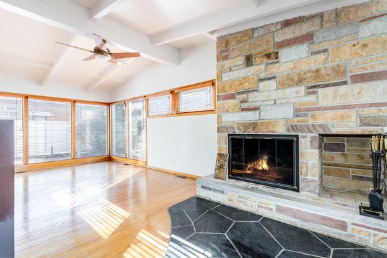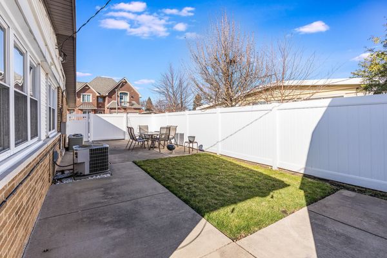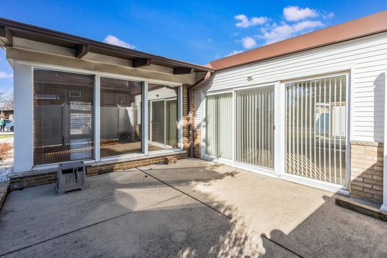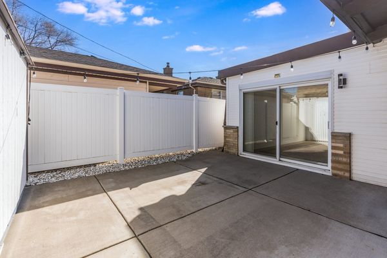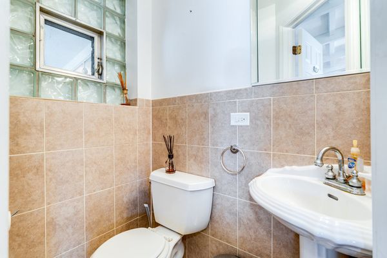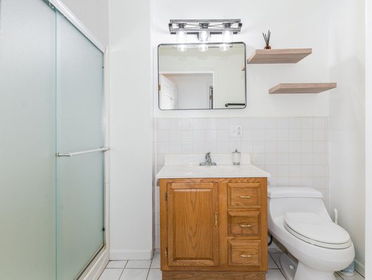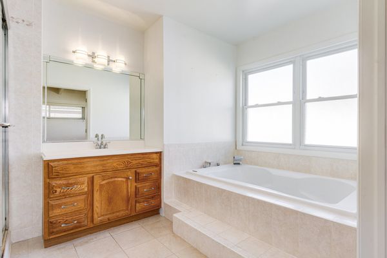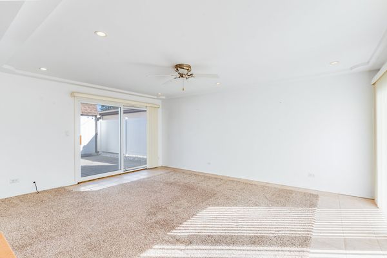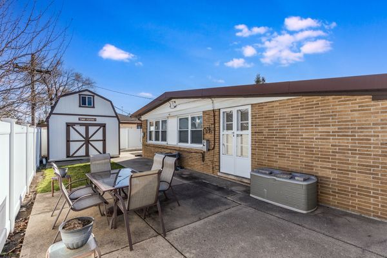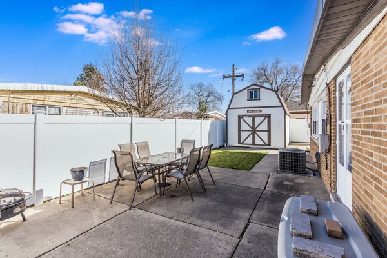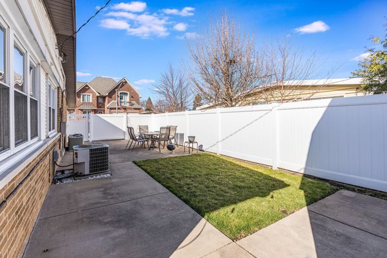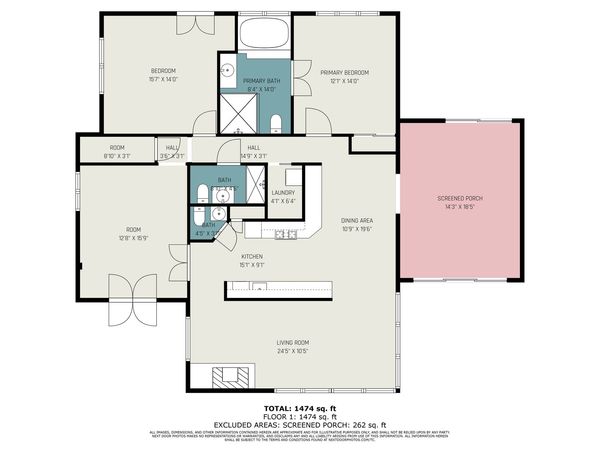5135 N Overhill Avenue
Chicago, IL
60656
About this home
Unique house having City of Chicago Zip code+ Norridge/Harwood Heights Zip codes, uses CPS schools, garbage, water. Located on the border of Norridge. Great for anyone who has to live in City of Chicago but wants the suburban environment. The interior of the home is uniquely shaped, open and modern and beautifully maintained. Wood blinds, gleaming hardwood floors, recessed lighting and open floor plan. There are sliding glass doors off both sides of family room. Master bath is very large and modern with glass walk-in shower that has an exquisite multi-spray faucet. The kitchen boasts high-end practically brand new and hardly used two-year-old Bosch appliances with a chef-style stove and vented hood. There is both an area for a dining table and a kitchen table. The family room has carpet that is 2 years old. It is large and open to kitchen area. The L-shaped back yard is great for entertaining with sliders off family room in both the back and front for sitting and entertaining. There is plenty of extra parking on side of house and a horseshoe driveway in the front. The third bedroom is used as an office. There is a walk-in closet off to the side. It features track lighting. The rest of the house has recessed lighting with dimmers. There are ceiling fans throughout the house. The furnace and air conditioner maintained by Nicor throughout the owner's purchase with maintenance every six months and are newer units. This house is truly a gem and worth seeing. Room sizes approximated due to unique room styles.
