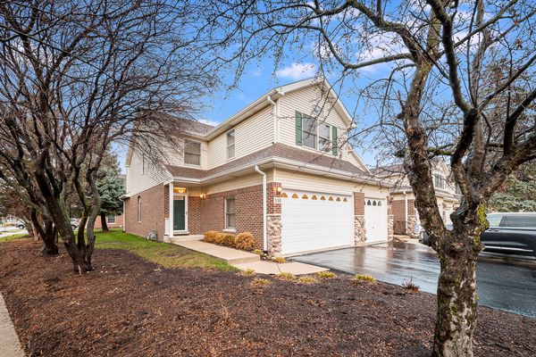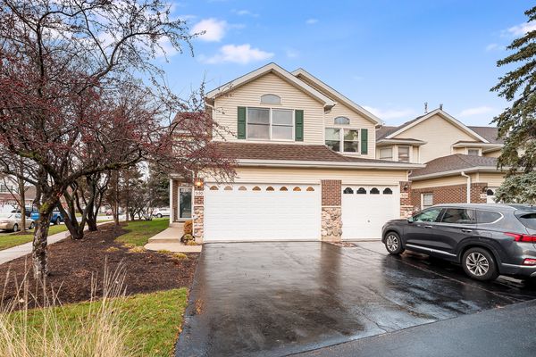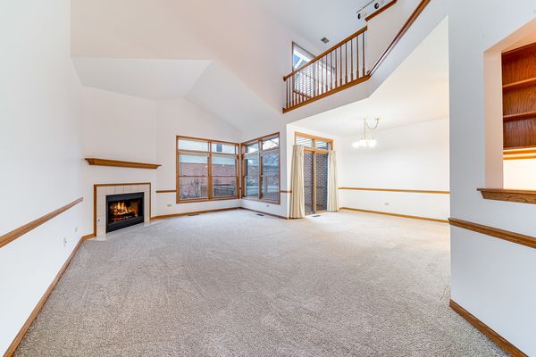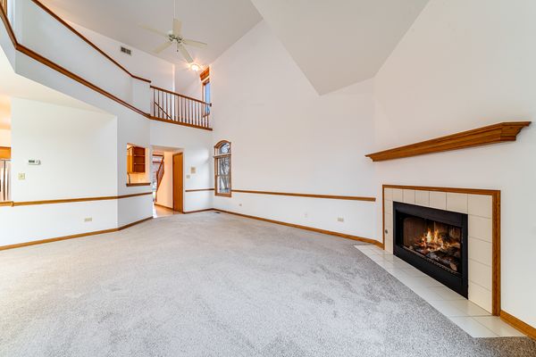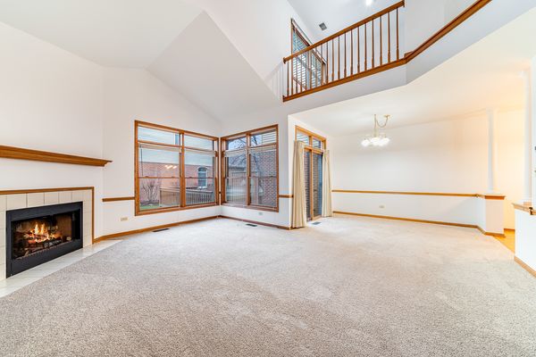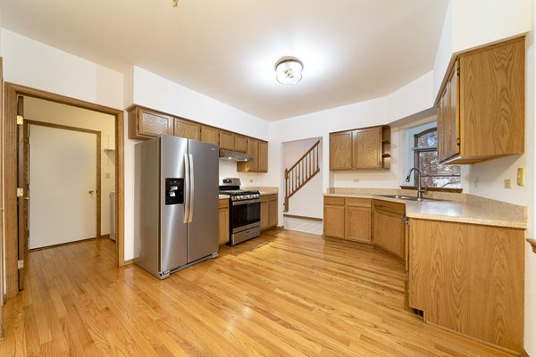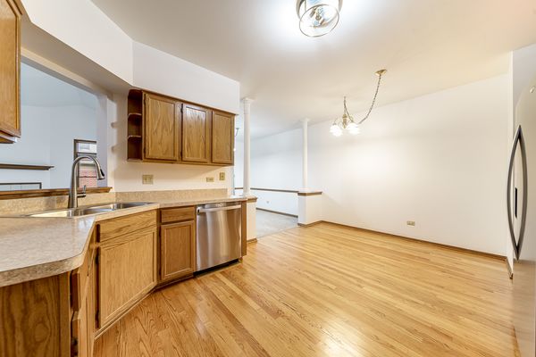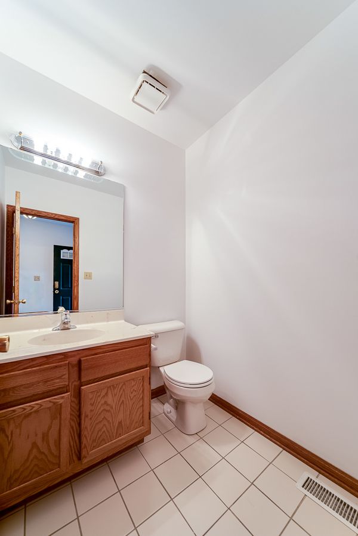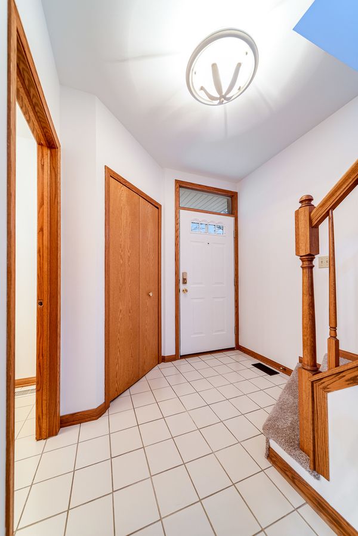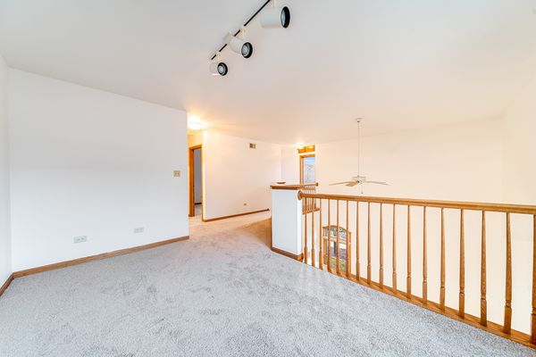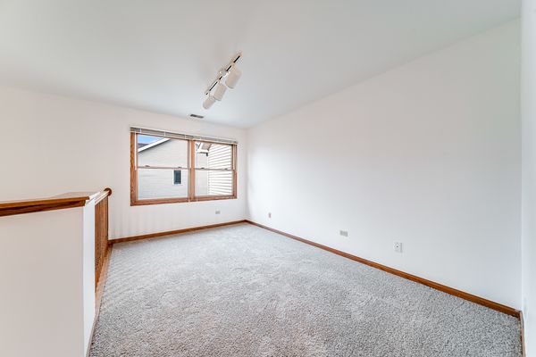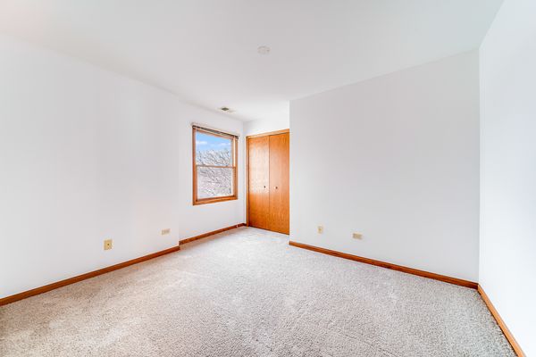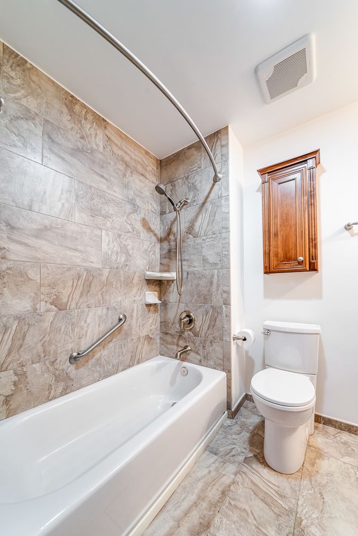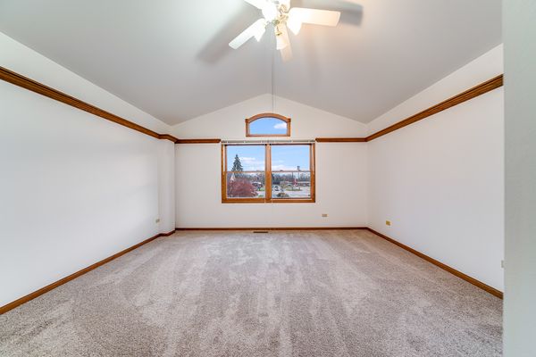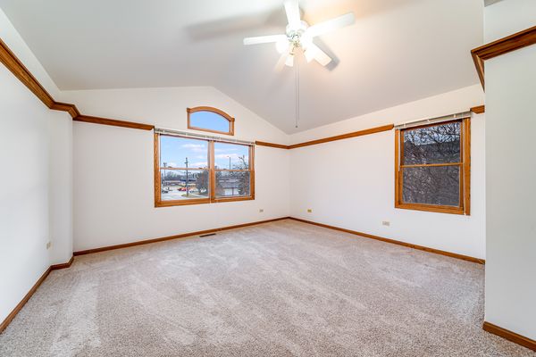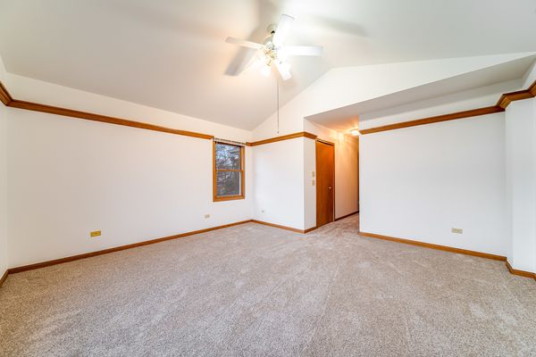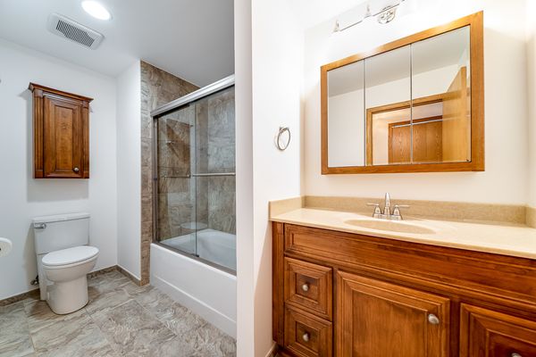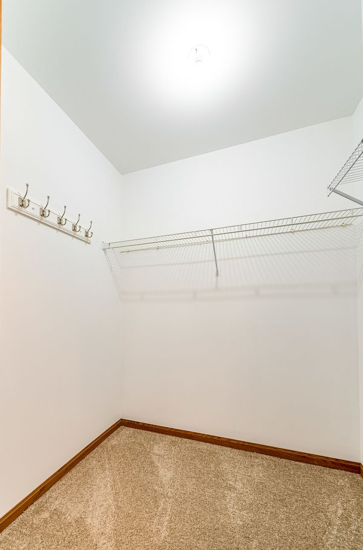5130 Deblin Lane
Oak Lawn, IL
60453
About this home
Discover Elegance and Comfort in Acorn Glen... Welcome to your next home in Acorn Glen, a delightful community where your large corner lot home combines privacy with the warmth of neighborhood living. The journey begins when you open the full-view storm door to reveal a world of comfort and style. Step into the spacious living room, where high ceilings and a charming fireplace set the stage for memorable moments. Natural light pours in through expansive windows, illuminating the freshly painted walls and new carpeting that extends a soft, welcoming touch underfoot. The dining room offers an intimate setting for meals and gatherings, complemented by a walk-out deck that invites the beauty of the outdoors right to your doorstep. The heart of the home is the well-equipped eat-in kitchen, ready for your culinary explorations, boasting a full stainless steel appliance package including a range, refrigerator, dishwasher, and disposal. Here, the newly refinished hardwood floors blend seamlessly with these modern conveniences, creating an inviting space for both cooking and gathering. Upstairs, the lofted den awaits your personal touch, ideal as a serene work-from-home office or creative space. The master bedroom, with its grand cathedral ceiling, promises restful nights. Adjacent, the second bedroom reflects the home's dedication to comfort and elegance. Both are complemented by 2.5 well-appointed bathrooms, each offering a blend of modern fixtures and tasteful design. Practical needs are met with an attached 2-car garage and a functional laundry room, ensuring ease and efficiency in your daily routine. In the heart of Acorn Glen, this beautiful townhome is more than a living space; it's a welcoming environment ready for your next chapter, waiting to be filled with unique stories and cherished memories. You will live in a community that is steps away from shopping, dining, transportation, the Interstate, the Wolfe Park with walking & biking trails, and a viewing deck & year-round nature programs.
