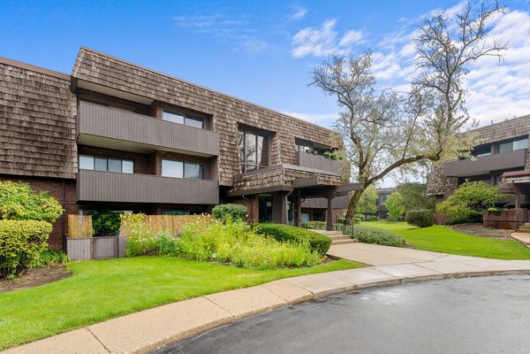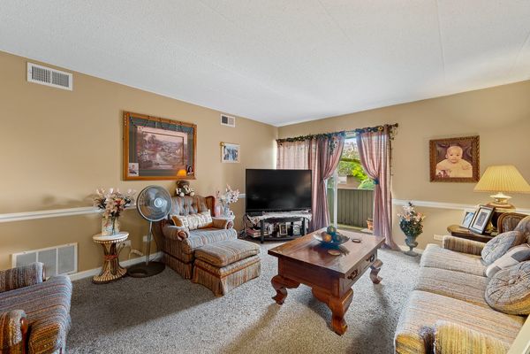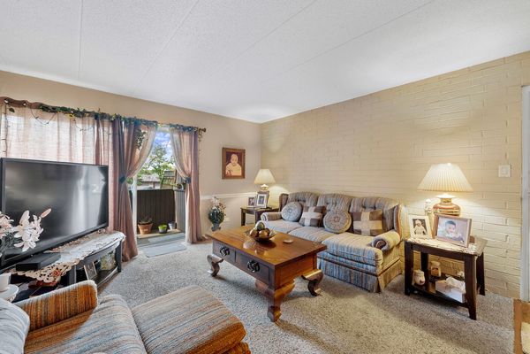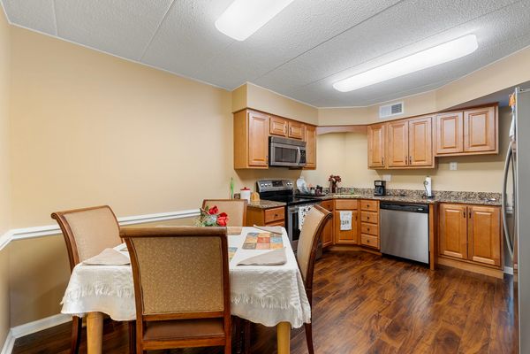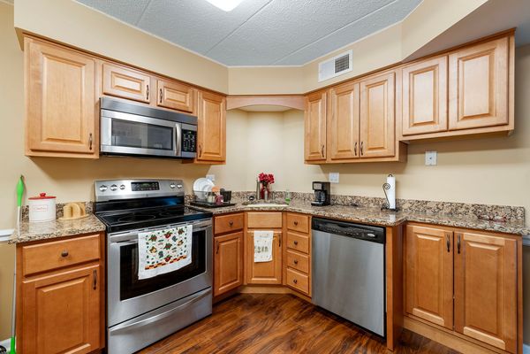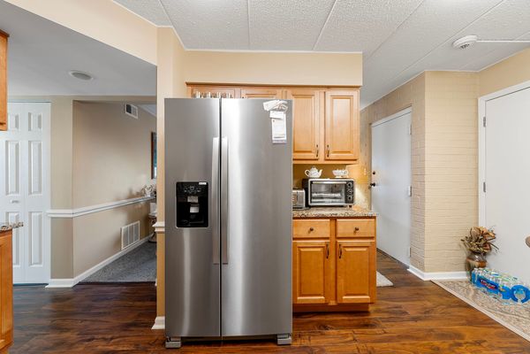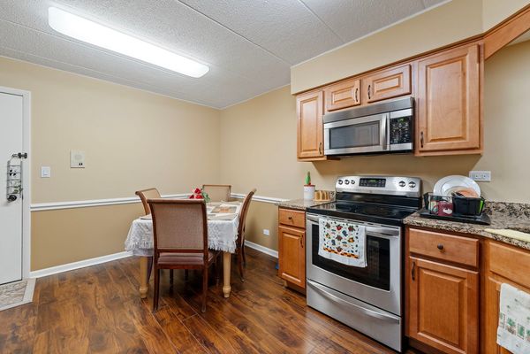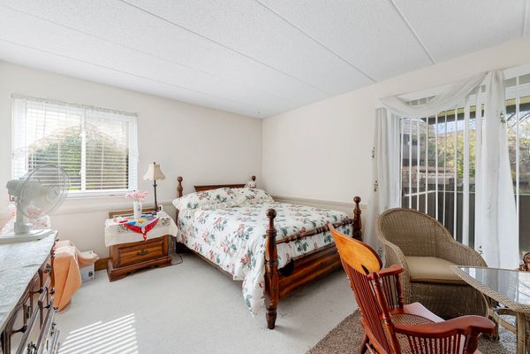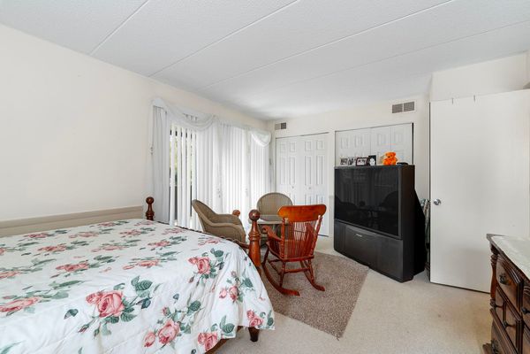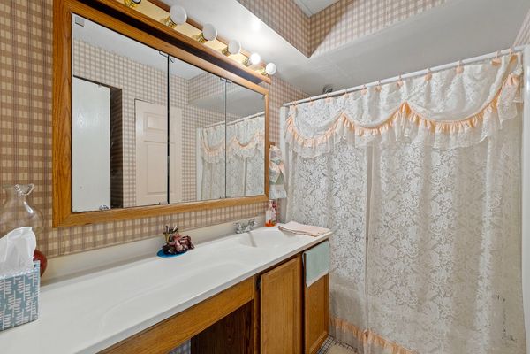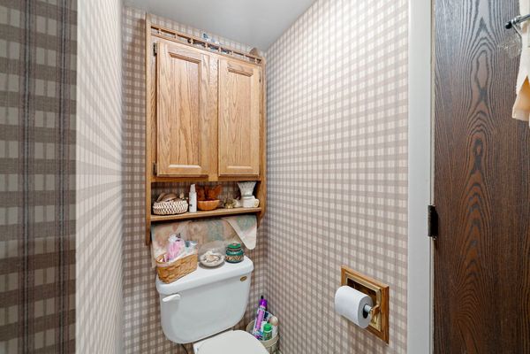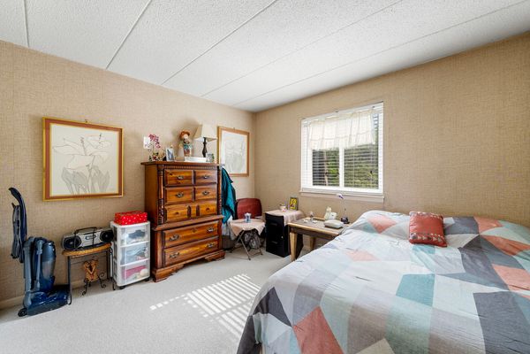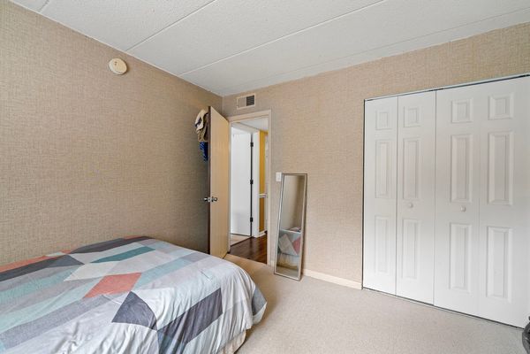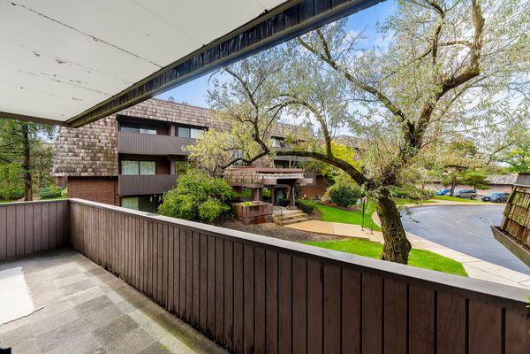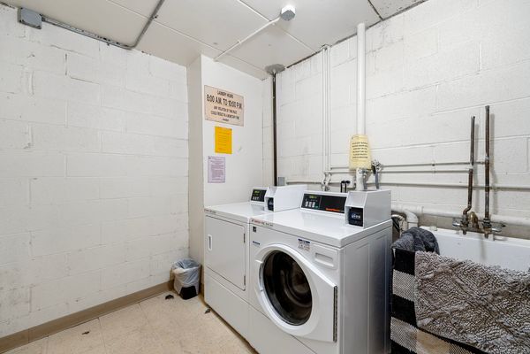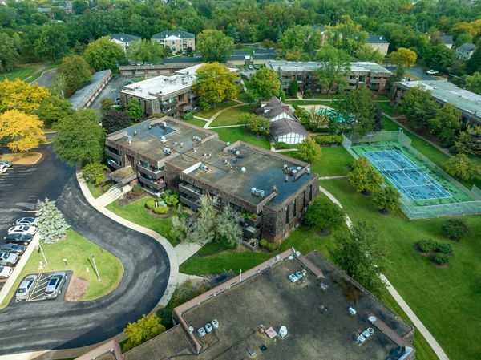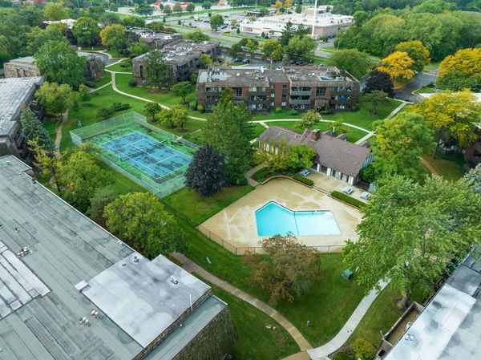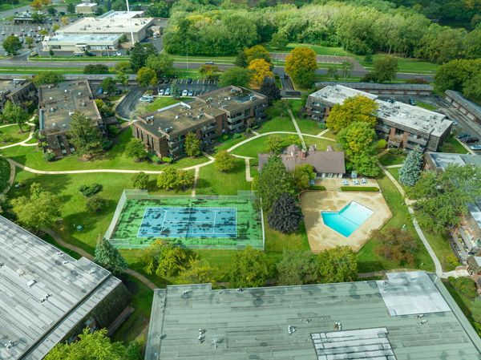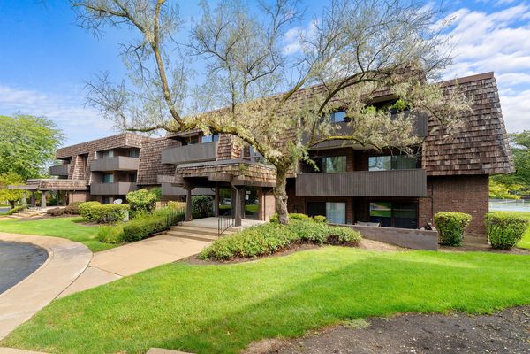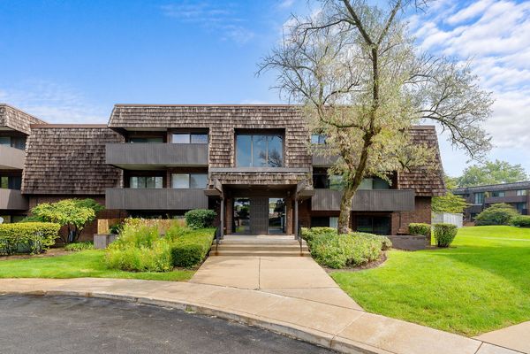513 Timber Ridge Drive Unit 208
Carol Stream, IL
60188
About this home
Welcome to Timber Ridge with this 2 bedroom, 1 bath second floor condo in Glen Ellyn School district. All of the important items are updated including new windows, (2) sliding doors, furnace, A/C, custom kitchen and most important a well run association. The home starts in the large living area with newer flooring and energy efficient vinyl sliding door (2019) and huge balcony. The eat-in kitchen was updated in 2020 with custom cabinets and a new side-by-side stainless fridge (2022). The bedrooms are good sized with carpeting, new vinyl windows (2019) and a second vinyl sliding door (2019) in the oversized primary bedroom. The building has concrete floors and ceilings for complete privacy and energy efficiency. You control your heating and cooling with an updated furnace and A/C (2018). The complex has tennis courts, an inground swimming pool and a party room and outdoor BBQ picnic area available for use and parking is unassigned and plentiful. The laundry room is on the same floor right outside the unit and there is one storage unit in the basement. Cats are welcome but dogs are not allowed and rentals are allowed only after one year of ownership and a 30% rental cap. We have a clean inspection report, the property appraised for $165, 000 and all our HOA documents ready to share.
