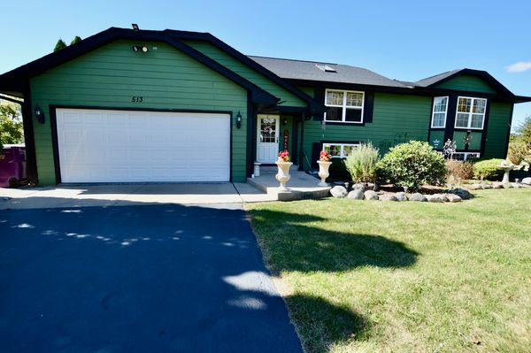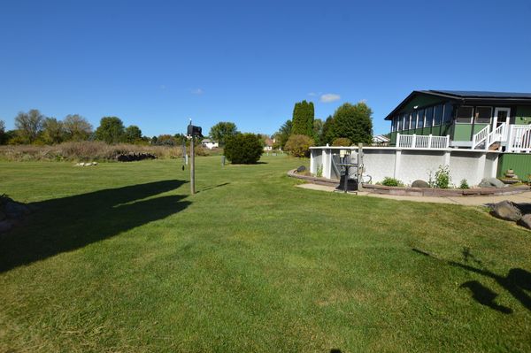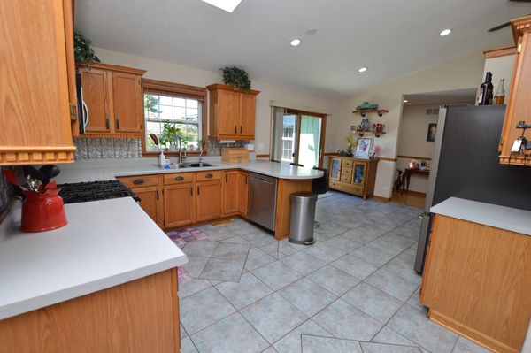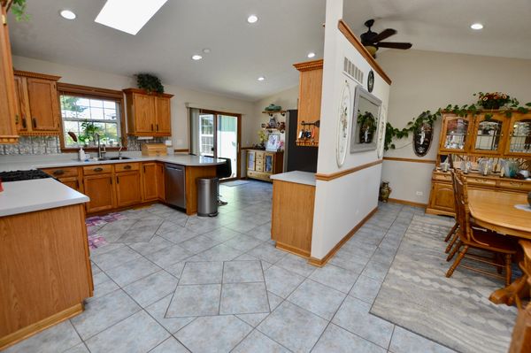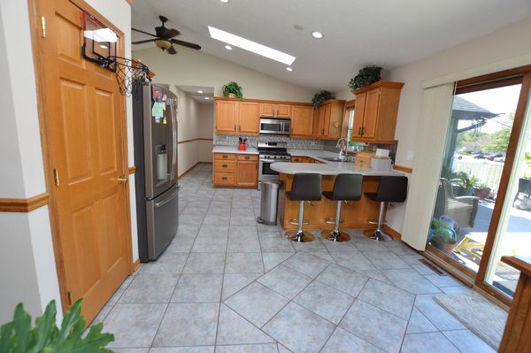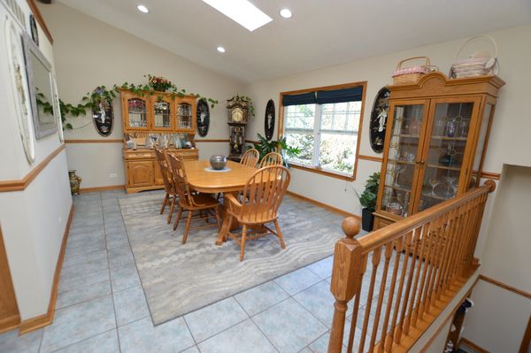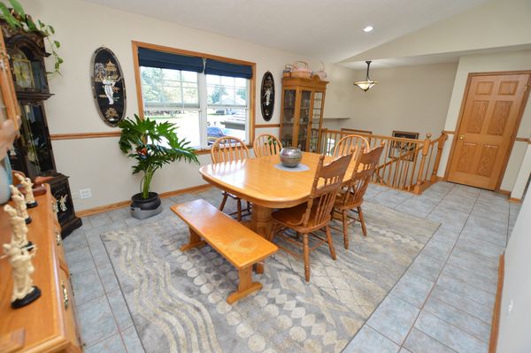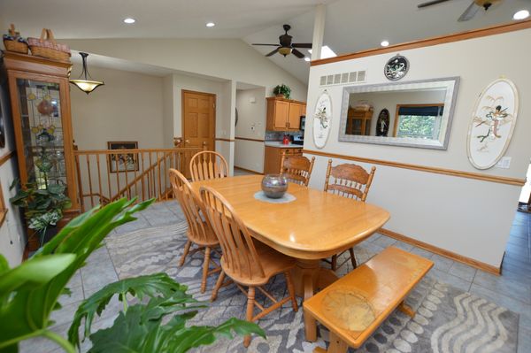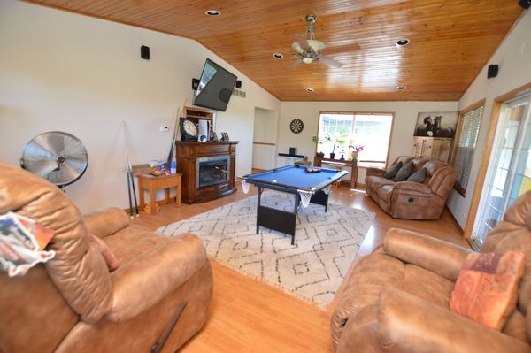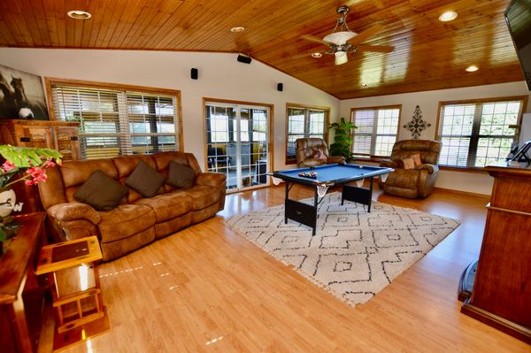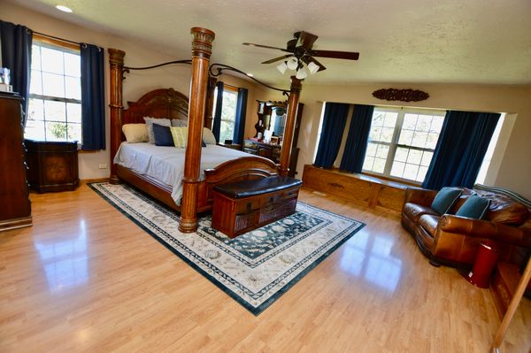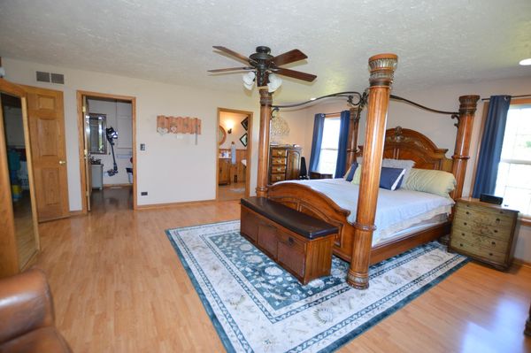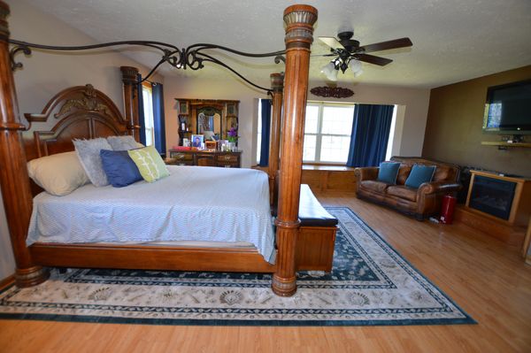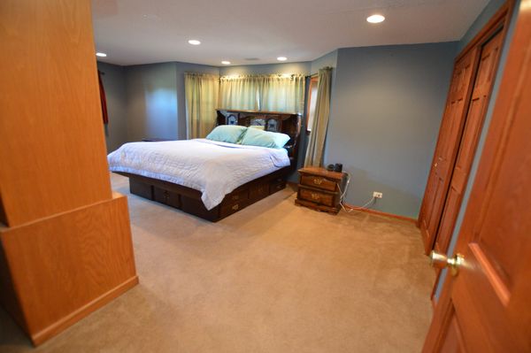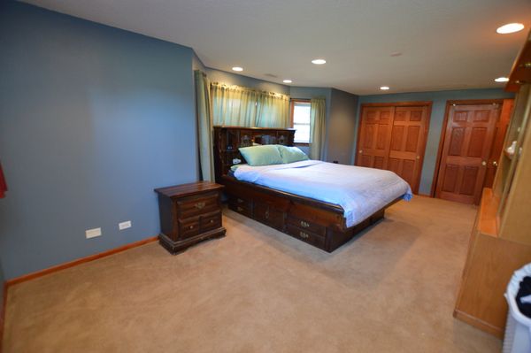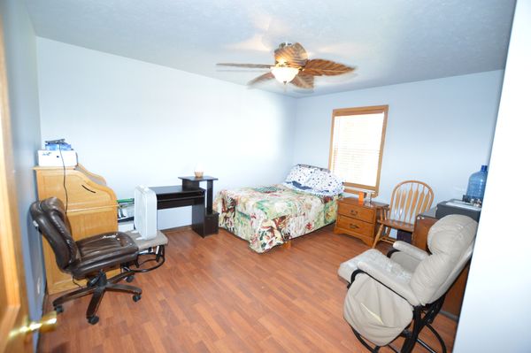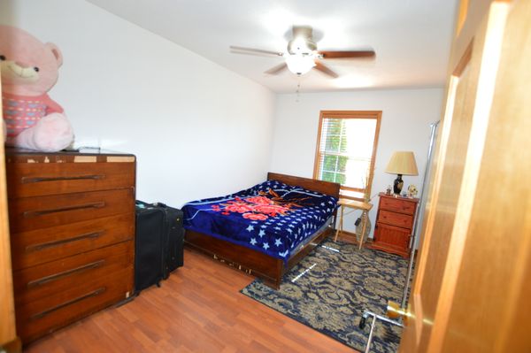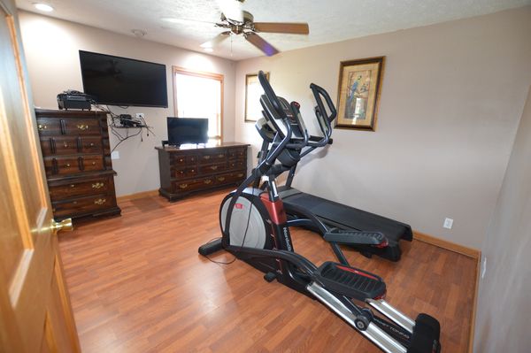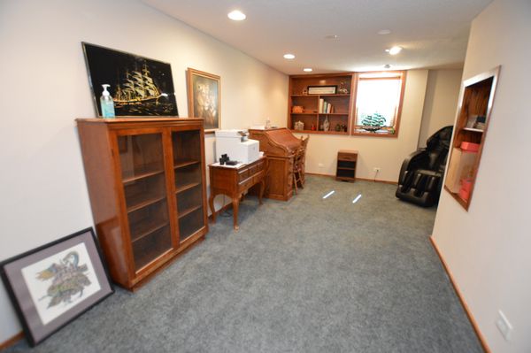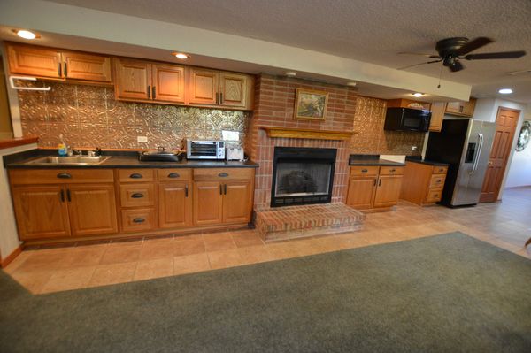513 Pembroke Road
Poplar Grove, IL
61065
About this home
Imagine living in your dream home where space knows no bounds! This extraordinary residence proudly sits on a double lot and boasts over 4000 square feet of upgraded luxury. Breathe easy in open, airy rooms that radiate warmth and welcome. Expansive kitchen and dining areas impress with vaulted ceilings. The family room seamlessly connects to a bright 3-season room and deck, overlooking a serene private pool. The majestic master suite offers the ultimate retreat with a sophisticated bath, tiled shower, and claw foot tub. Main floor laundry streamlines daily life. The finished lower level reveals a self-contained 'in-law' sanctuary with a family room, kitchenette, two bedrooms, and bath. Ample storage and a hidden workshop with exterior access add surprise functionality. Recent updates ensure efficiency and comfort. Experience the ultimate lifestyle with the community lake, pool, parks, and more. * Where new memories begin and old ones are cherished*
