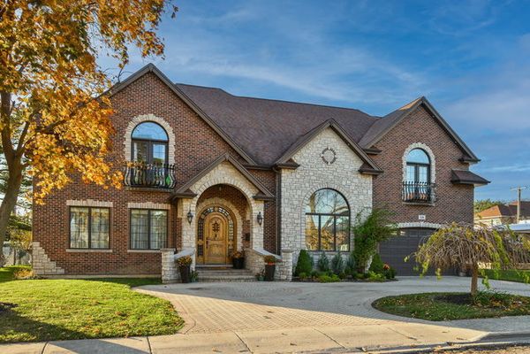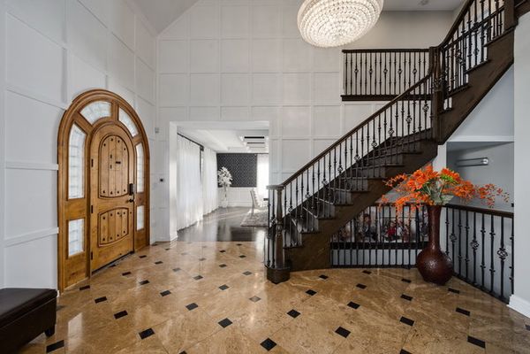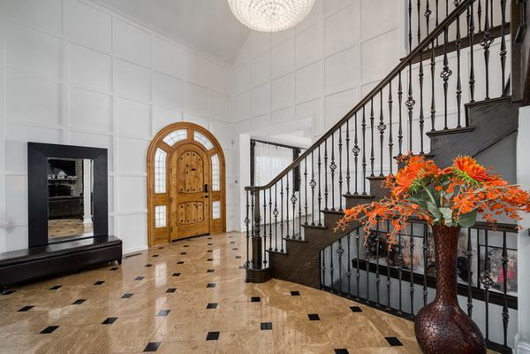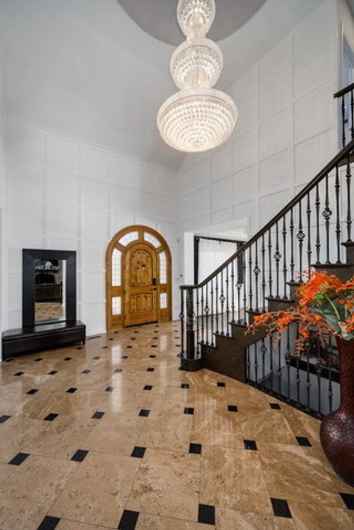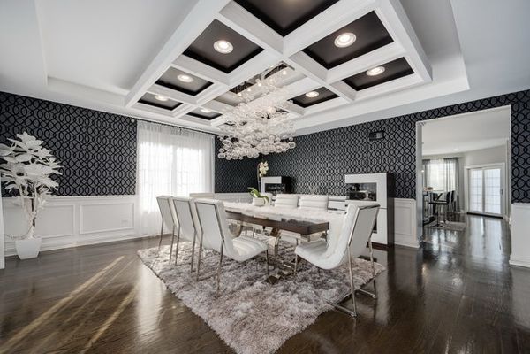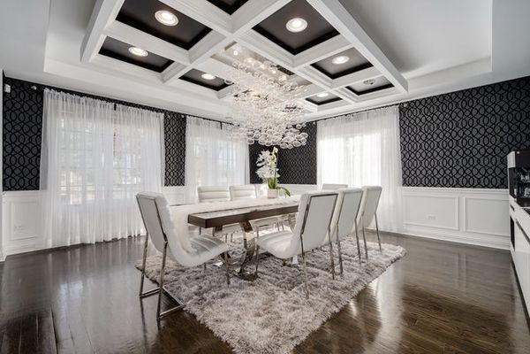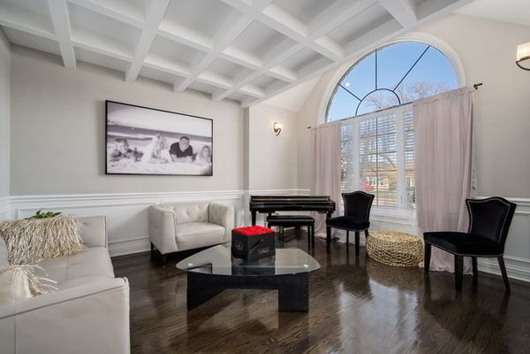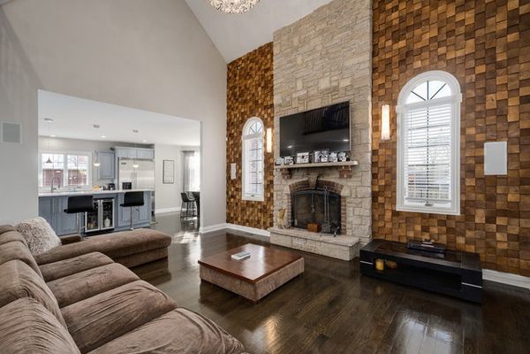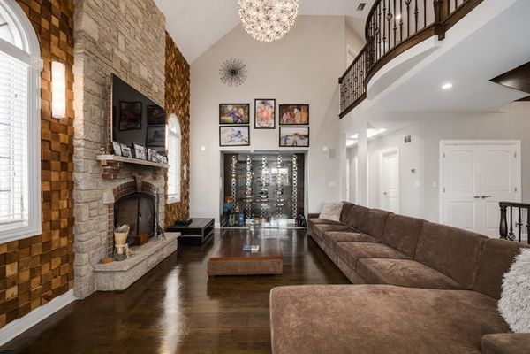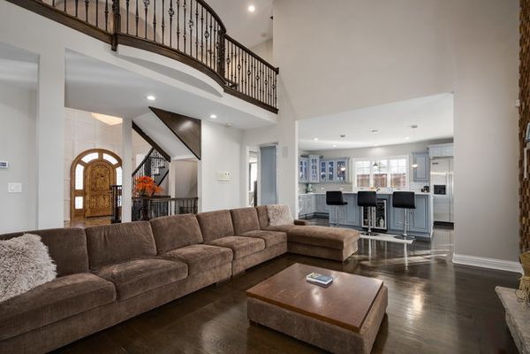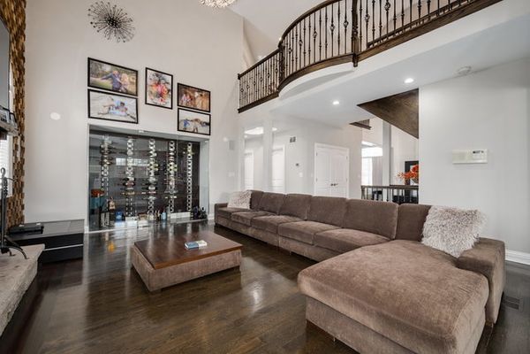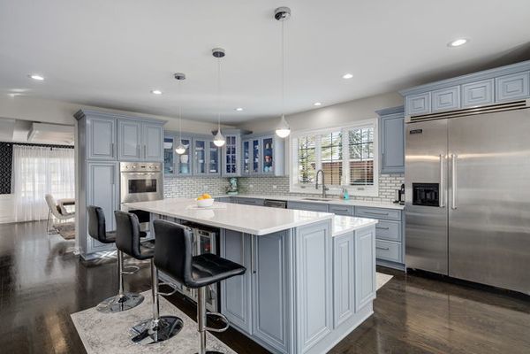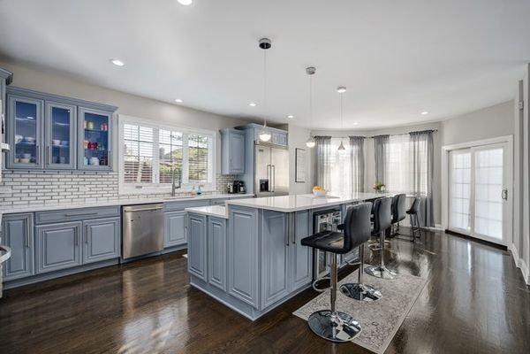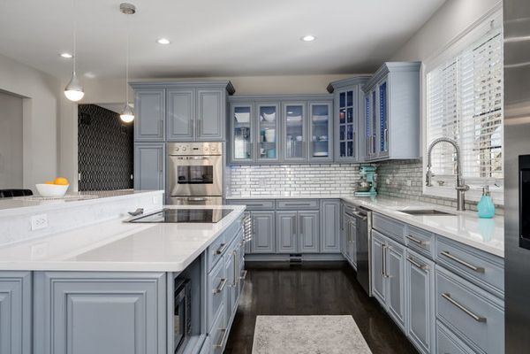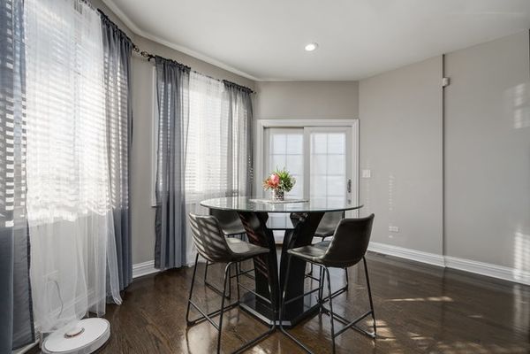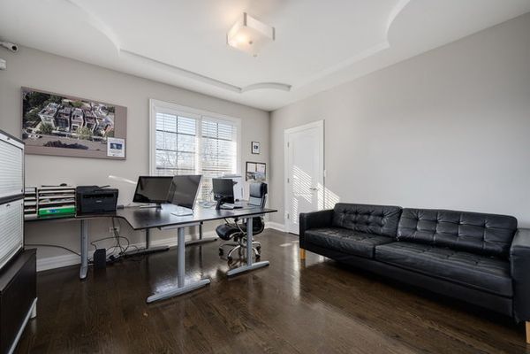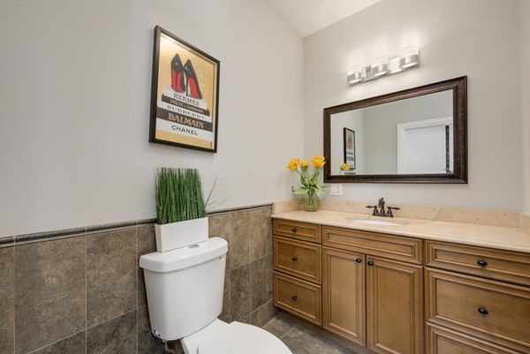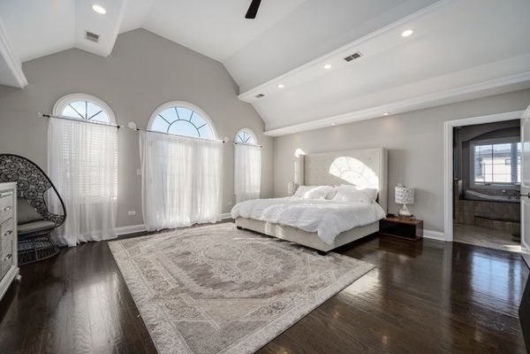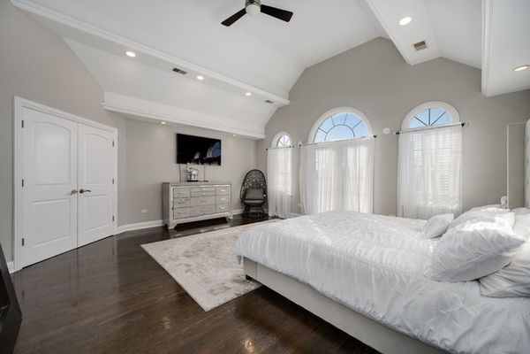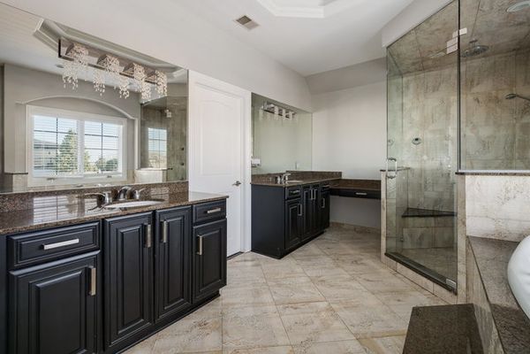5126 N MISSION Drive
Norridge, IL
60706
About this home
Discover lavish elegance in this 5-bed, 4 1/2-bath Norridge home. A grand open staircase welcomes you, leading to spacious living areas adorned with modern finishes and high ceilings throughout the entire home. The gourmet kitchen boasts quartz countertops and premium appliances, perfect for culinary enthusiasts. Retreat to the luxurious primary suite featuring a spa-like ensuite bath. Outside, the landscaped backyard offers a serene escape. Conveniently situated just minutes away from the vibrant Rosemont Entertainment District, this home offers unparalleled access to top-tier dining, entertainment, and shopping options. From Kings Bowling Alley to the Chicago Fashion Outlet Mall, endless leisure opportunities await. Experience world-class performances at the renowned Rosemont Theater or explore the latest exhibits at the Donald E. Stephens Convention Center. Nearby Harlem-Irving Plaza adds to the array of shopping choices. With seamless access to expressways and public transit, downtown Chicago and O'Hare Airport are effortlessly within reach.
