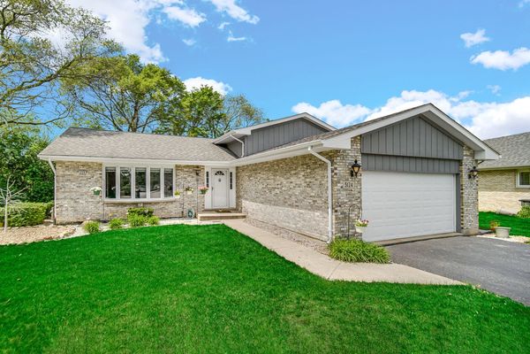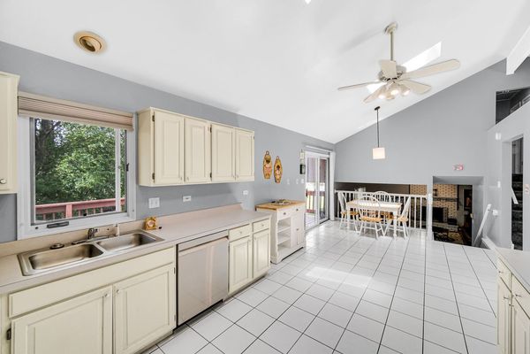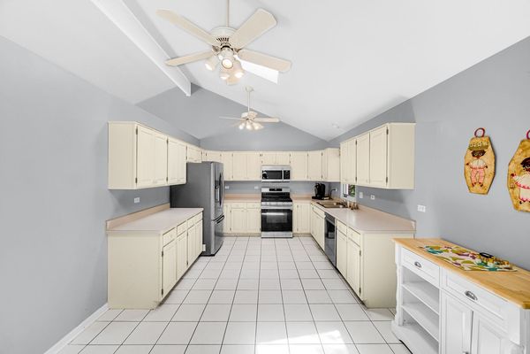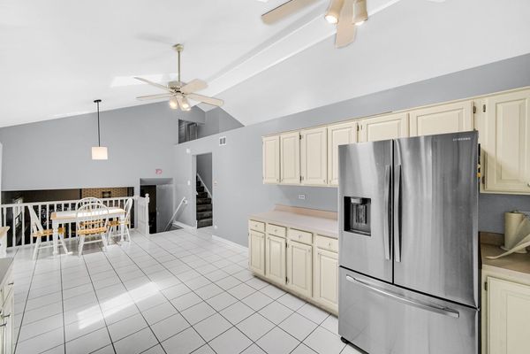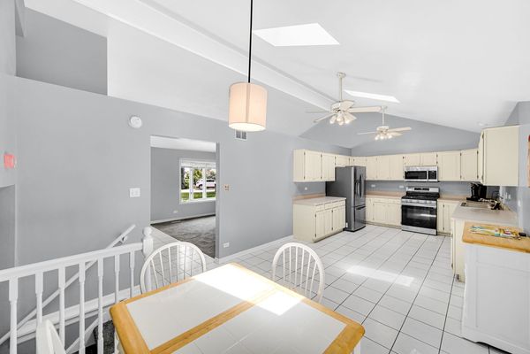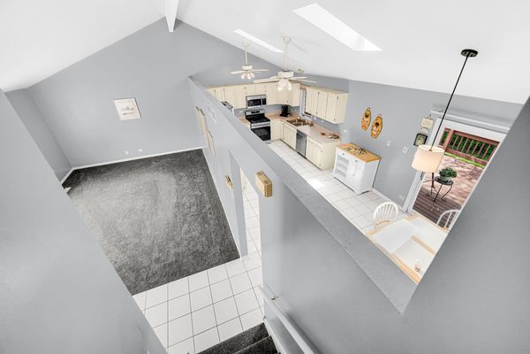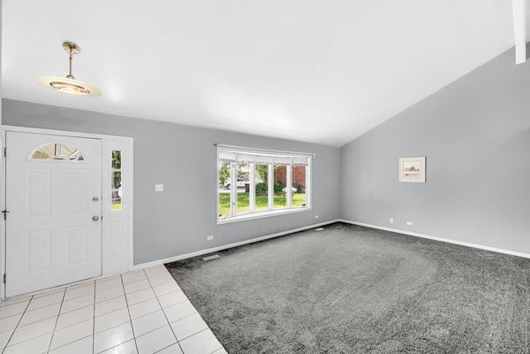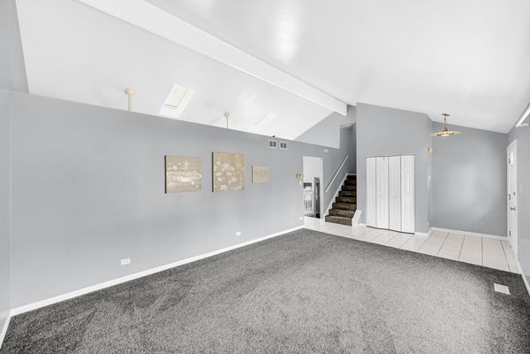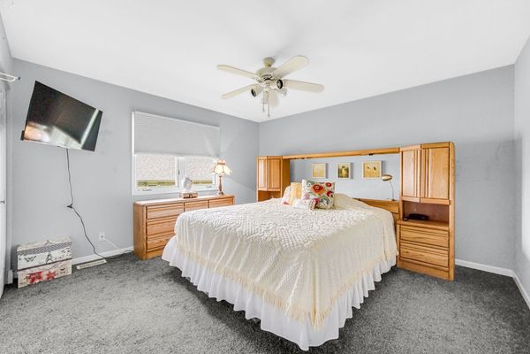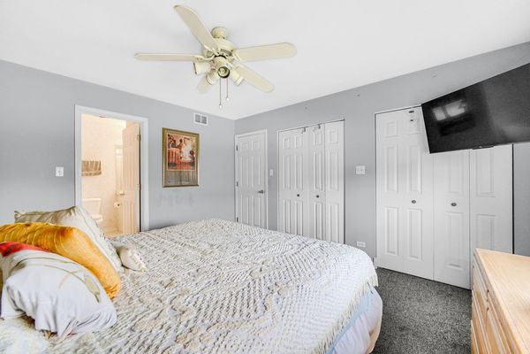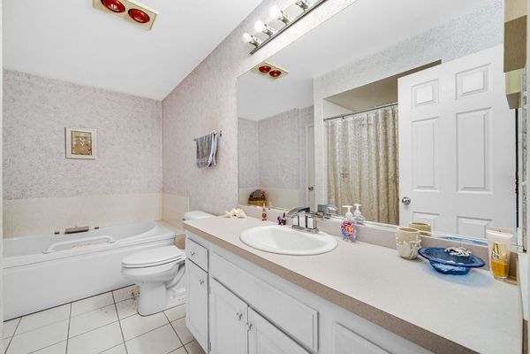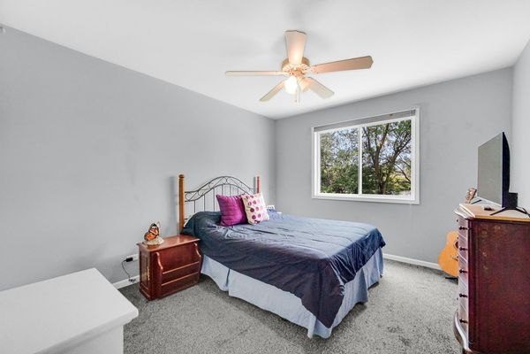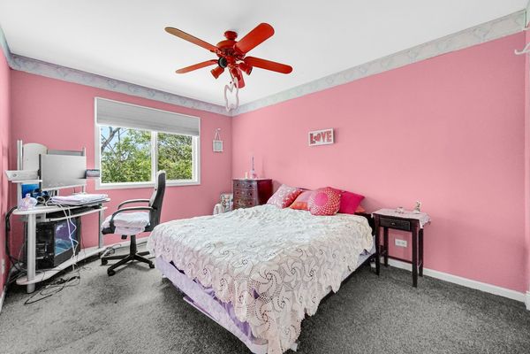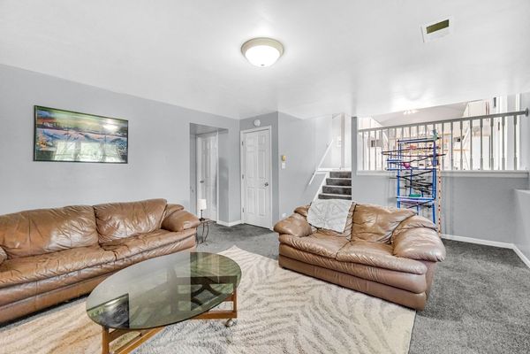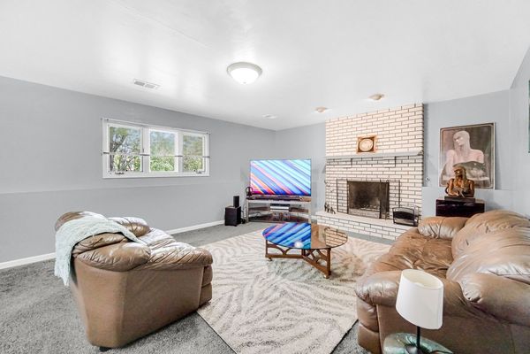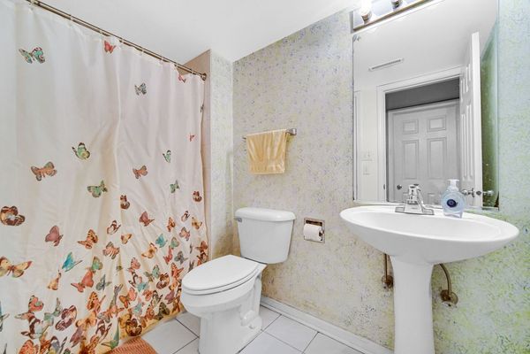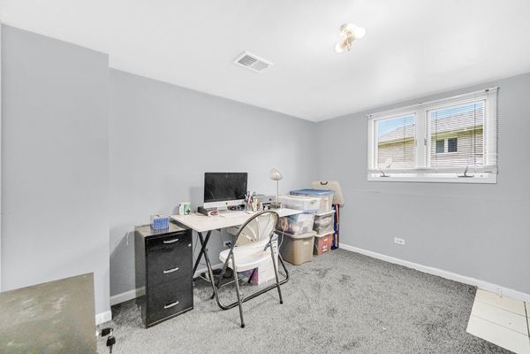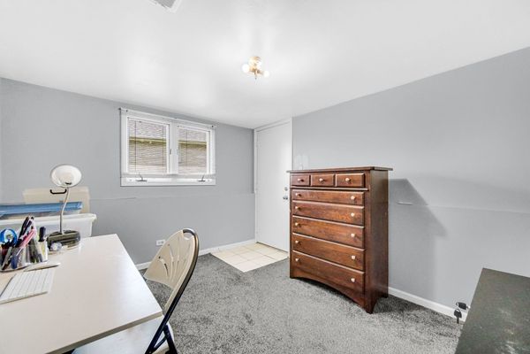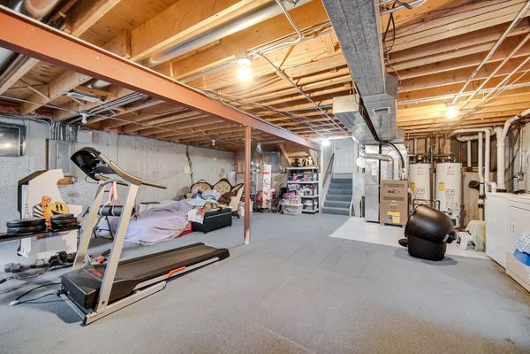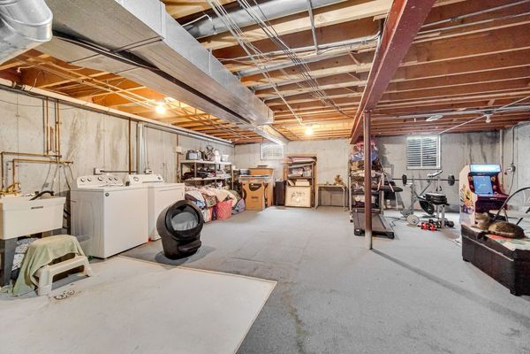5124 Chippewa Court
Oak Forest, IL
60452
Status:
Sold
Single Family
4 beds
2 baths
2,000 sq.ft
Listing Price:
$349,999
About this home
WELCOME HOME! BEAUTIFUL 4 BEDROOM 2 BATH SPLIT LEVEL WITH SUB BASEMENT. NEW ITEMS INCLUDE STAINLESS STEEL APPLIANCES, ROOF, WOOD DECK AND ENTIRE EXTERIOR FRESHLY PAINTED. OTHER FEATURES INCLUDE HUGE EAT-IN KITCHEN WITH PLENTY OF CABINET SPACE * SKYLIGHTS * VAULTED CEILINGS AND BRICK FIREPLACE. BIG BACK YARD WITH MATURE TREES FOR PRIVACY. THIS FABULOUS HOME IS IN A GREAT LOCATION AND IS AN ABSOLUTE MUST SEE!
Property details
Interior Features
Rooms
Additional Rooms
Foyer
Appliances
Range, Microwave, Dishwasher, Refrigerator, Stainless Steel Appliance(s)
Square Feet
2,000
Square Feet Source
Estimated
Basement Description
Unfinished
Basement Bathrooms
No
Basement
Partial
Bedrooms Count
4
Bedrooms Possible
4
Disability Access and/or Equipped
No
Fireplace Location
Family Room
Fireplace Count
1
Baths FULL Count
2
Baths Count
2
Interior Property Features
Vaulted/Cathedral Ceilings, Skylight(s)
Total Rooms
7
room 1
Type
Foyer
Level
Main
Dimensions
13X8
Flooring
Ceramic Tile
room 2
Level
N/A
room 3
Level
N/A
room 4
Level
N/A
room 5
Level
N/A
room 6
Level
N/A
room 7
Level
N/A
room 8
Level
N/A
room 9
Level
N/A
room 10
Level
N/A
room 11
Type
Bedroom 2
Level
Second
Dimensions
16X10
Flooring
Carpet
room 12
Type
Bedroom 3
Level
Second
Dimensions
12X11
Flooring
Carpet
room 13
Type
Bedroom 4
Level
Lower
Dimensions
12X10
Flooring
Carpet
room 14
Type
Dining Room
Level
N/A
room 15
Type
Family Room
Level
Lower
Dimensions
21X15
Flooring
Carpet
room 16
Type
Kitchen
Level
Main
Dimensions
25X12
Flooring
Ceramic Tile
room 17
Type
Laundry
Level
Basement
Dimensions
10X10
room 18
Type
Living Room
Level
Main
Dimensions
17X13
Flooring
Carpet
room 19
Type
Master Bedroom
Level
Second
Dimensions
14X13
Flooring
Carpet
Virtual Tour, Parking / Garage, Exterior Features, Multi-Unit Information
Age
26-30 Years
Approx Year Built
1995
Parking Total
6
Driveway
Asphalt
Exterior Building Type
Brick,Cedar
Exterior Property Features
Deck
Parking On-Site
Yes
Garage Type
Attached
Parking Spaces Count
2
Garage On-Site
Yes
Parking
Garage,Space/s
Roof Type
Asphalt
MRD Virtual Tour
None
School / Neighborhood, Utilities, Financing, Location Details
Air Conditioning
Central Air
Area Major
Oak Forest
Corporate Limits
Oak Forest
Directions
FROM 175TH TURN NORTH ON GEORGE BRENNAN HWY THEN LEFT ON ARROWHEAD TRACE TO CHIPPEWA CT.
Elementary Sch Dist
145
Heat/Fuel
Natural Gas, Forced Air
High Sch Dist
228
Sewer
Public Sewer
Water
Lake Michigan
Jr High/Middle Dist
145
Township
Bremen
Property / Lot Details
Lot Dimensions
55 X 109 X 177 X 175
Lot Size
Less Than .25 Acre
Ownership
Fee Simple
Type Detached
Split Level w/ Sub
Property Type
Detached Single
Financials
Financing
FHA
Investment Profile
Residential
Tax/Assessments/Liens
Frequency
Not Applicable
Assessment Includes
None
Master Association Fee Frequency
Not Required
PIN
28284040350000
Special Assessments
N
Taxes
$7,176
Tax Exemptions
Homeowner
Tax Year
2021
$349,999
Listing Price:
MLS #
12063840
Investment Profile
Residential
Listing Market Time
40
days
Basement
Partial
Type Detached
Split Level w/ Sub
Parking
Garage,Space/s
List Date
05/23/2024
Year Built
1995
Request Info
Price history
Loading price history...
