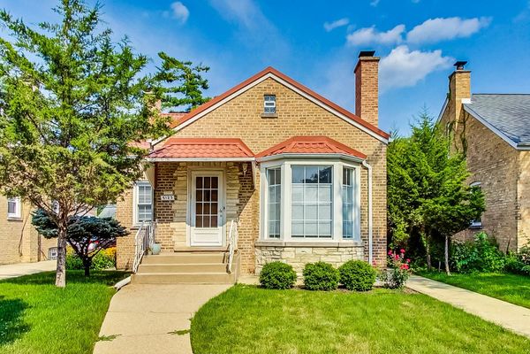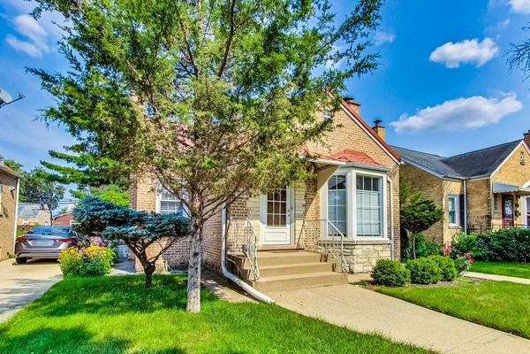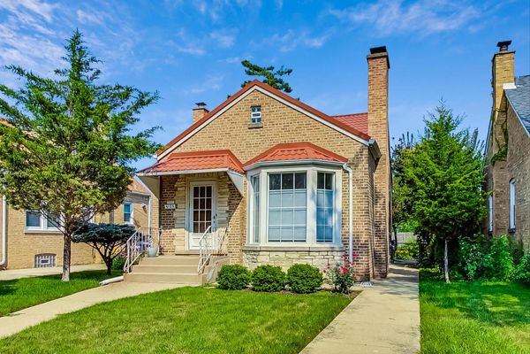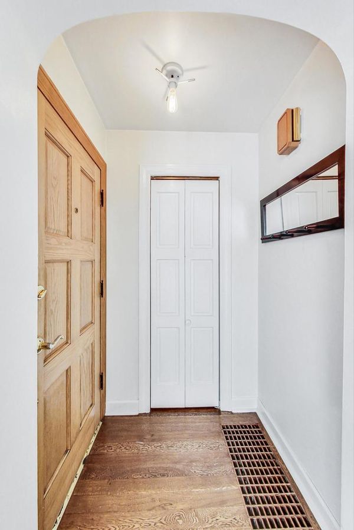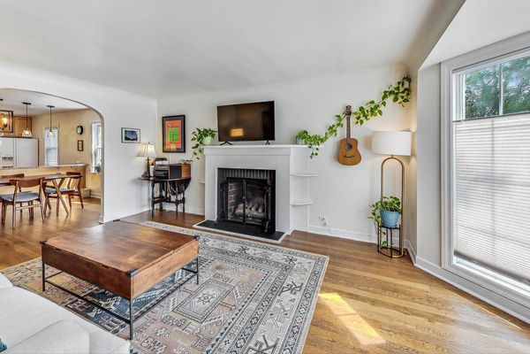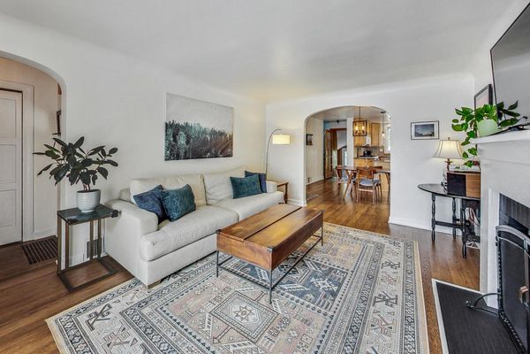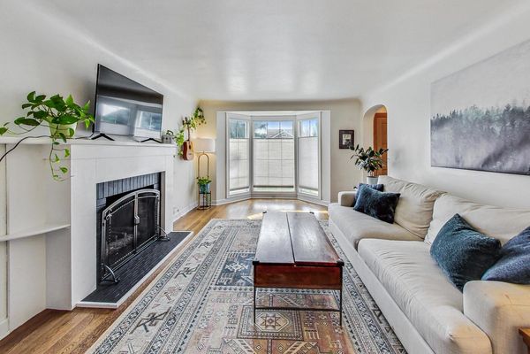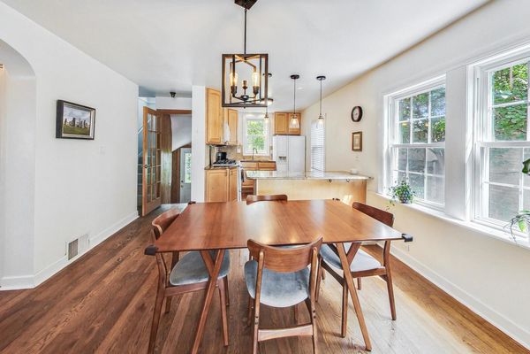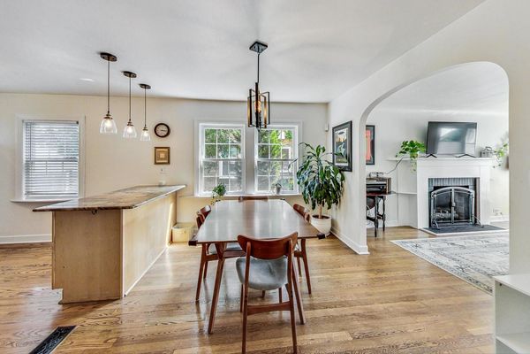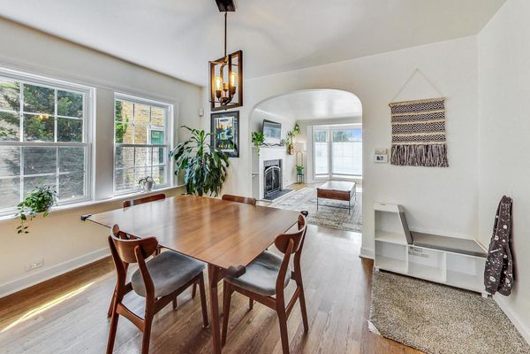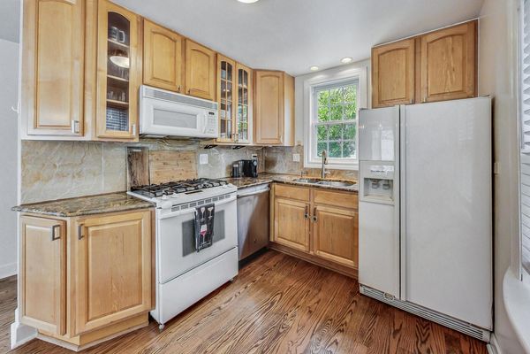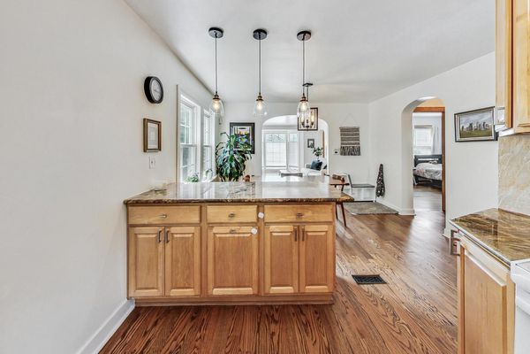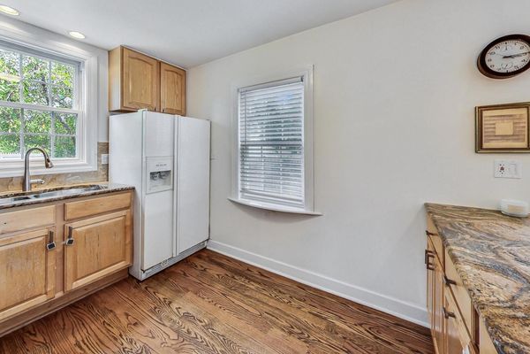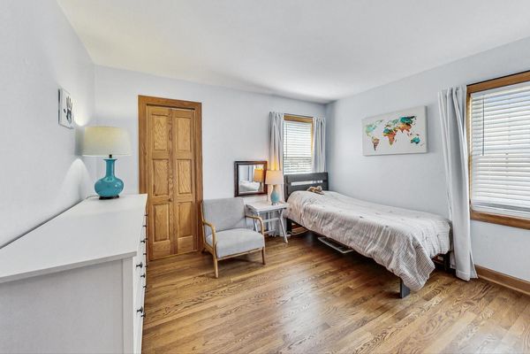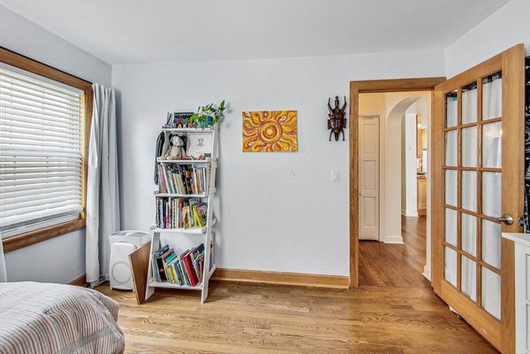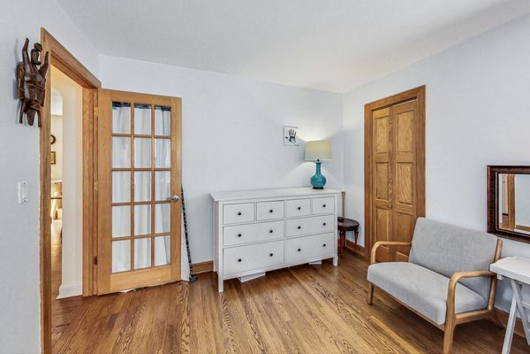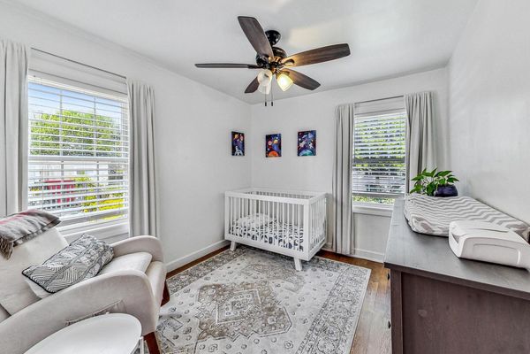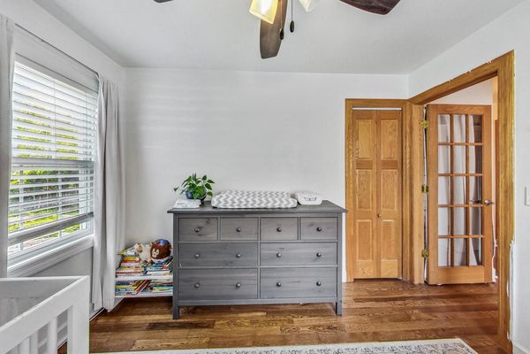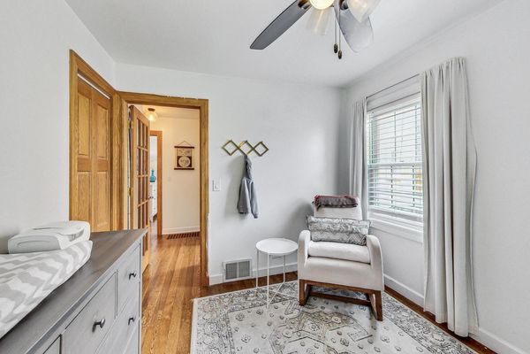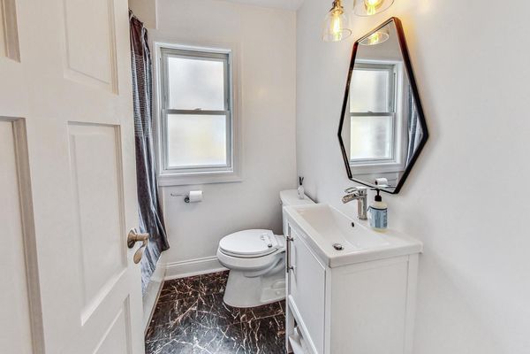5123 N Mulligan Avenue
Chicago, IL
60630
About this home
Beautiful brick English home featuring 3 bedrooms/ 2 baths, situated in the perfect Jefferson Park location! Situated on an extra-wide lot and within the Garvy School district, this property is a true gem! Step into the inviting foyer and make your way to the cozy living room, featuring a charming fireplace and a bay window that floods the space in natural light. The main level boasts an open floor plan with beautiful hardwood floors throughout. It includes 2 nice sized bedrooms, a recently updated full bathroom, and a charming kitchen featuring maple cabinets, granite countertops, a newer dishwasher, and a convenient breakfast bar that opens to a spacious dining area. Upstairs you'll find the expansive primary ensuite, boasting a gorgeous completely renovated dual vanity bath with custom tiled walk-in shower. Great closet space and storage throughout. The basement offers a large family room, a convenient laundry area, 2 water heaters, and a newer furnace. Outside a privacy fence surrounds the beautifully landscaped yard, patio area, and 2 car garage. This wonderful home is located in a great neighborhood, conveniently located near O'Hare Airport, 90/94, CTA Blue Line, and Metra, making commuting a breeze. Must see!!
