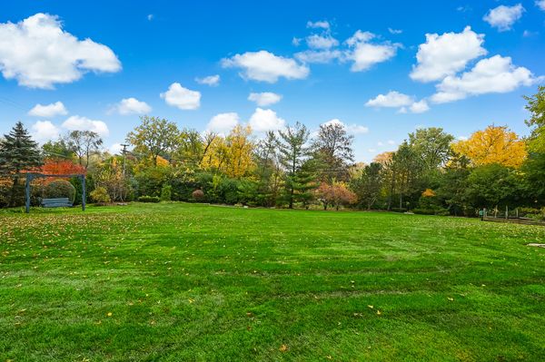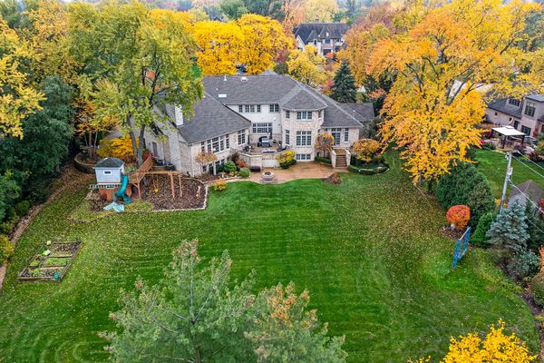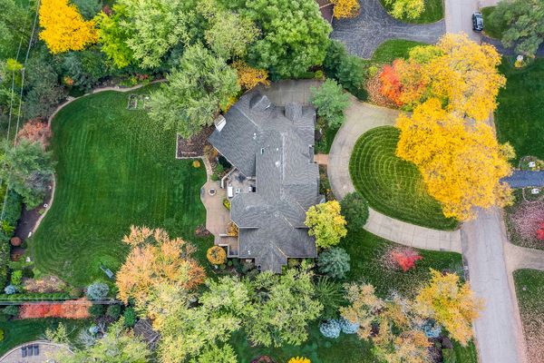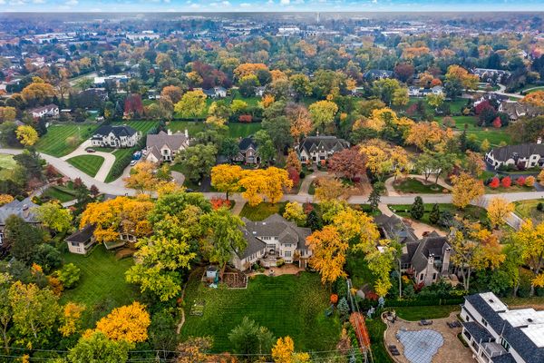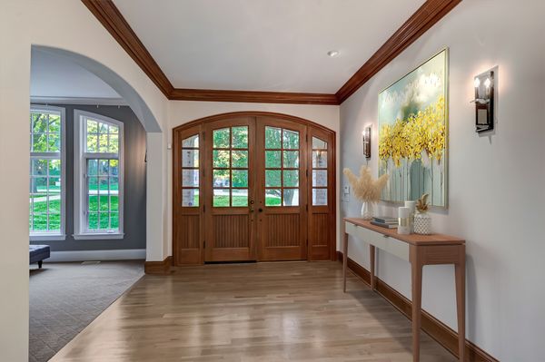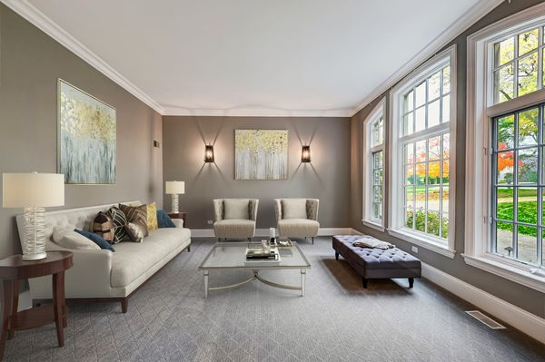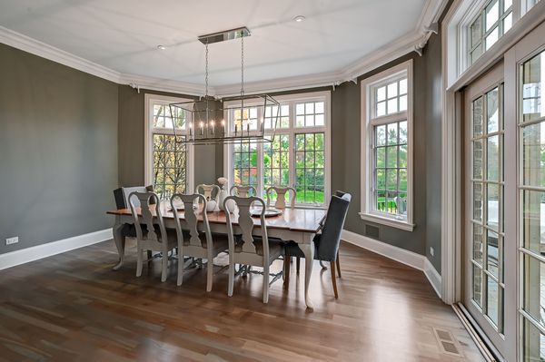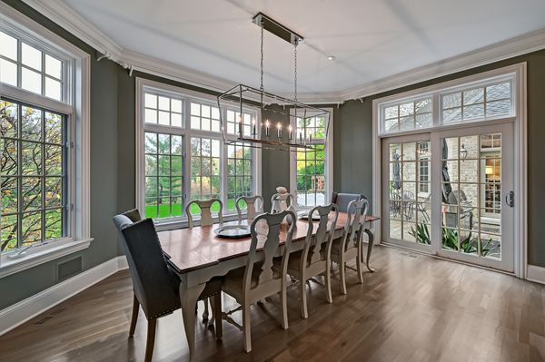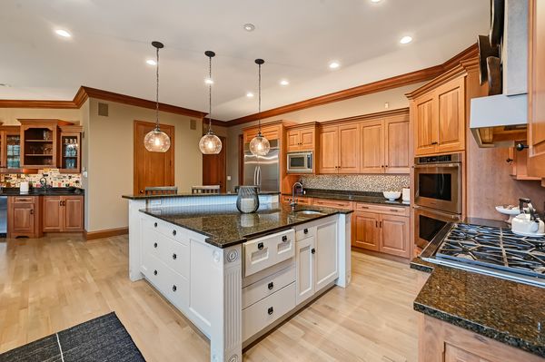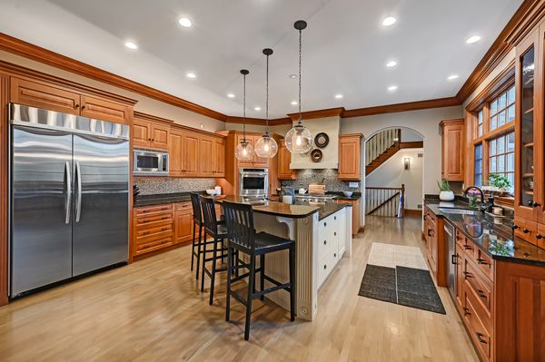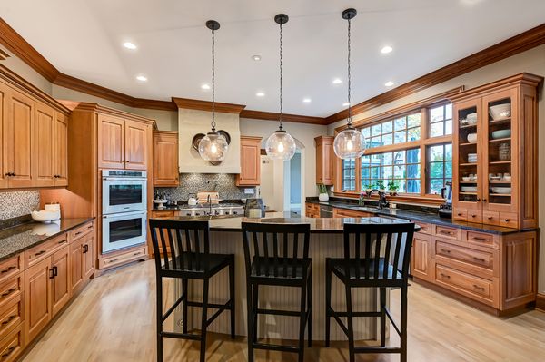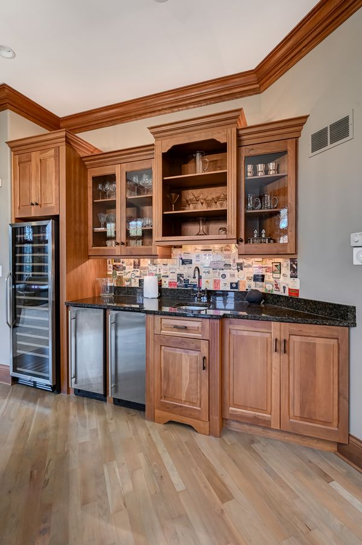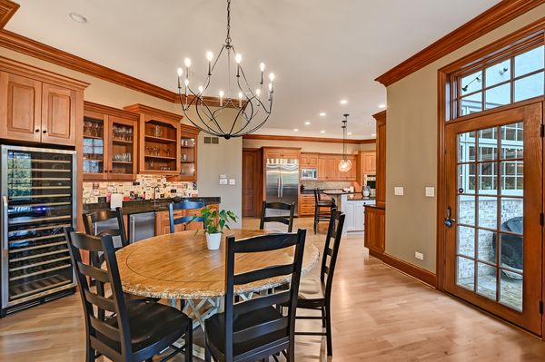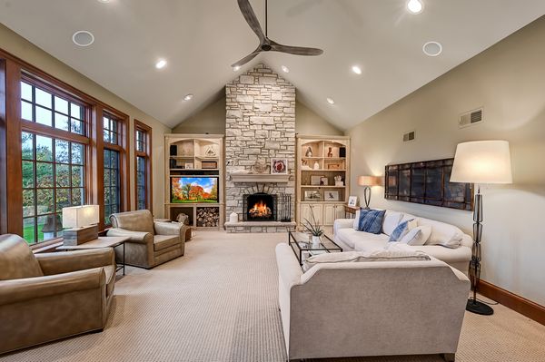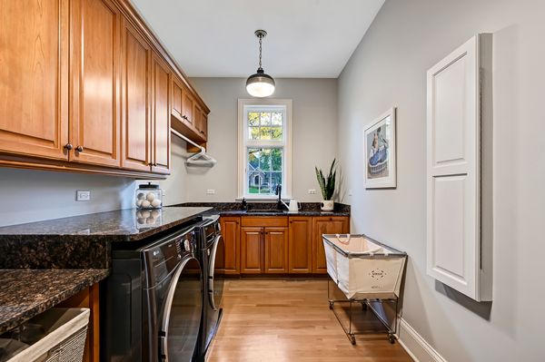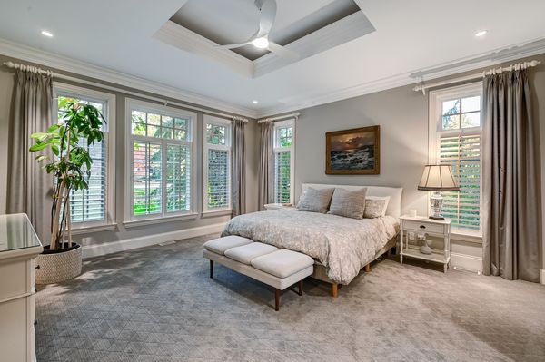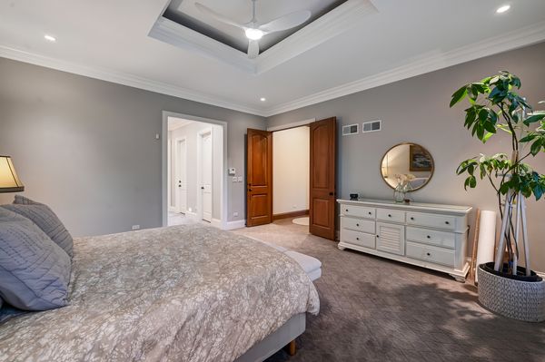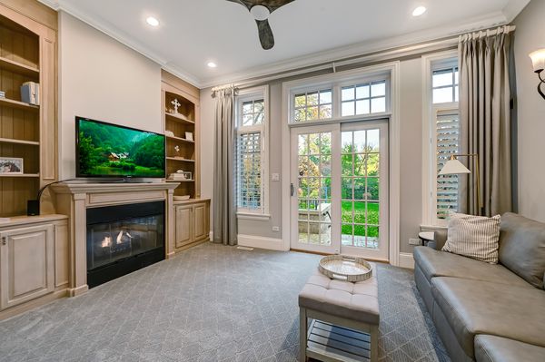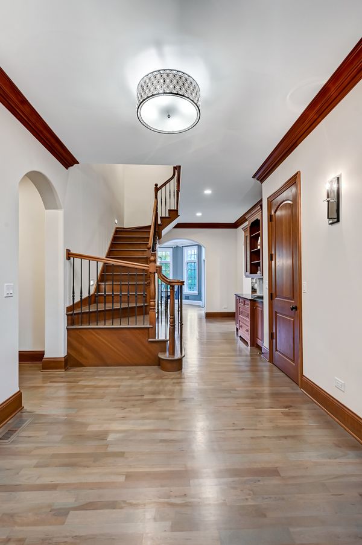Additional Rooms
Breakfast Room, Office, Study, Loft, Recreation Room, Game Room, Sitting Room, Exercise Room, Foyer, Bedroom 5
Appliances
Double Oven, Microwave, Dishwasher, Refrigerator, Washer, Dryer, Disposal, Wine Refrigerator
Square Feet
6,767
Square Feet Source
Assessor
Attic
Unfinished
Basement Description
Partially Finished
Bath Amenities
Whirlpool, Separate Shower, Double Sink
Basement Bathrooms
Yes
Basement
Full
Bedrooms Count
5
Bedrooms Possible
5
Dining
Separate
Disability Access and/or Equipped
No
Fireplace Location
Family Room, Other
Fireplace Count
2
Fireplace Details
Wood Burning, Gas Starter
Baths FULL Count
5
Baths Count
8
Baths Half Count
3
Interior Property Features
Vaulted/Cathedral Ceilings, Hardwood Floors, First Floor Bedroom, First Floor Laundry, Second Floor Laundry, First Floor Full Bath
Total Rooms
17
room 1
Type
Breakfast Room
Level
Main
Dimensions
18X13
Flooring
Hardwood
room 2
Type
Office
Level
Second
Dimensions
29X24
Flooring
Carpet
Window Treatments
Shades
room 3
Type
Study
Level
Main
Dimensions
22X17
Flooring
Carpet
Window Treatments
Shades
room 4
Type
Loft
Level
Second
Dimensions
18X10
Flooring
Hardwood
room 5
Type
Recreation Rm
Level
Basement
Dimensions
25X18
Flooring
Wood Laminate
room 6
Type
Game Room
Level
Basement
Dimensions
30X26
Flooring
Carpet
room 7
Type
Sitting Room
Level
Main
Dimensions
16X10
Flooring
Carpet
Window Treatments
Curtains/Drapes, Plantation Shutters
room 8
Type
Exercise Room
Level
Basement
Dimensions
23X17
Flooring
Wood Laminate
room 9
Type
Foyer
Level
Basement
Dimensions
31X10
Flooring
Carpet
room 10
Type
Bedroom 5
Level
Second
Dimensions
16X15
Flooring
Carpet
Window Treatments
Curtains/Drapes, Plantation Shutters
room 11
Type
Bedroom 2
Level
Second
Dimensions
16X14
Flooring
Carpet
Window Treatments
Plantation Shutters
room 12
Type
Bedroom 3
Level
Second
Dimensions
18X15
Flooring
Carpet
Window Treatments
Plantation Shutters
room 13
Type
Bedroom 4
Level
Second
Dimensions
15X14
Flooring
Carpet
Window Treatments
Plantation Shutters
room 14
Type
Dining Room
Level
Main
Dimensions
16X14
Flooring
Hardwood
room 15
Type
Family Room
Level
Main
Dimensions
24X18
Flooring
Carpet
room 16
Type
Kitchen
Level
Main
Dimensions
21X19
Flooring
Hardwood
Type
Island, Pantry-Walk-in
room 17
Type
Laundry
Level
Main
Dimensions
13X8
Flooring
Hardwood
room 18
Type
Living Room
Level
Main
Dimensions
16X15
Flooring
Carpet
Window Treatments
None
room 19
Type
Master Bedroom
Level
Main
Dimensions
22X19
Flooring
Carpet
Window Treatments
Curtains/Drapes, Plantation Shutters
Bath
Full

