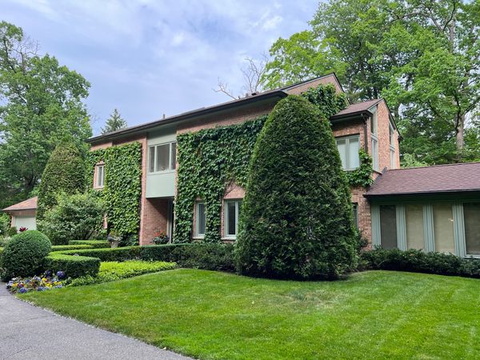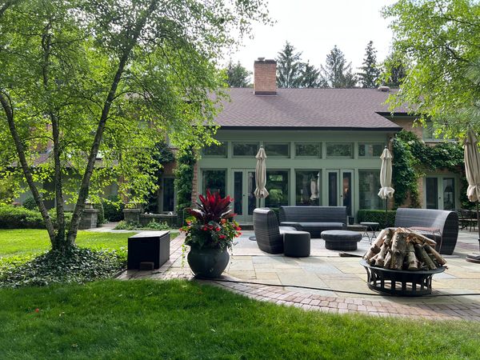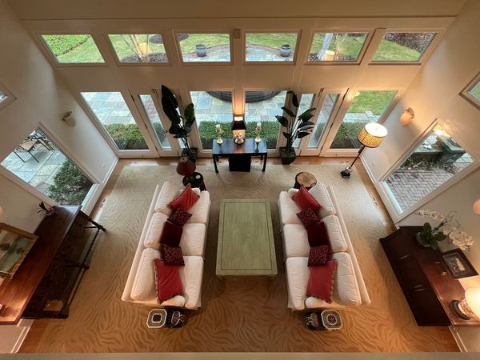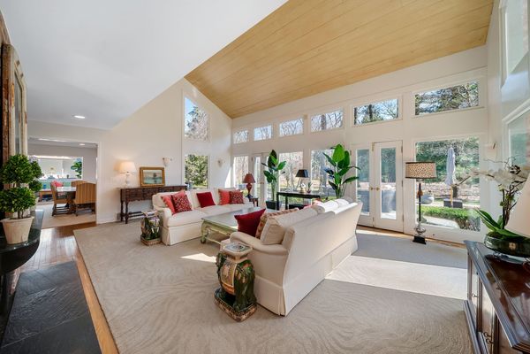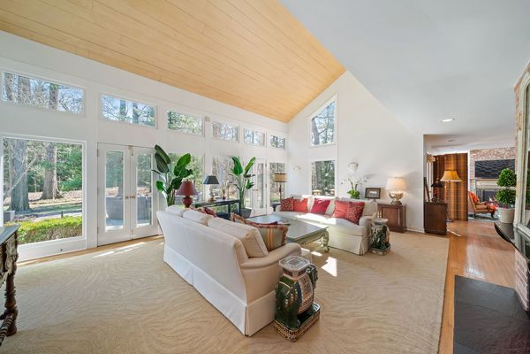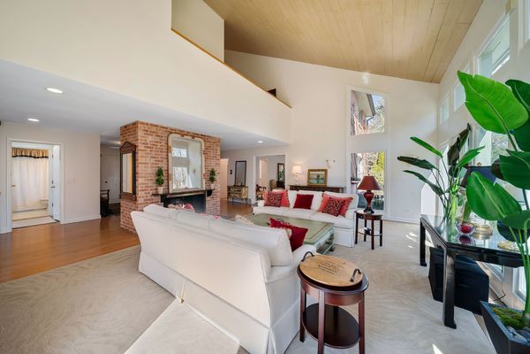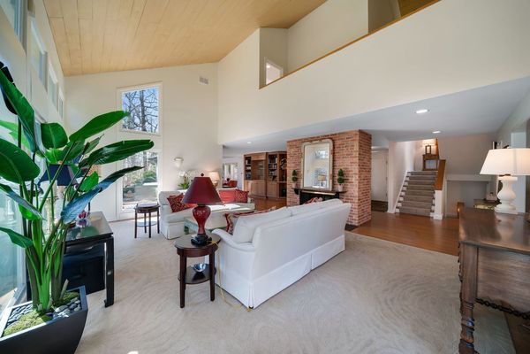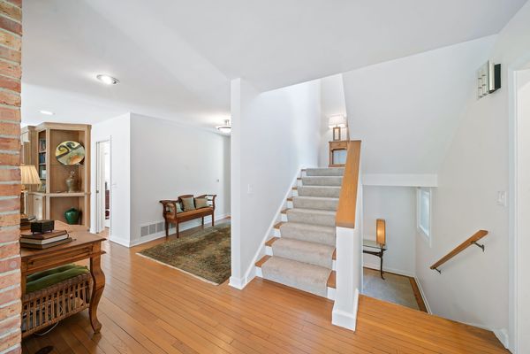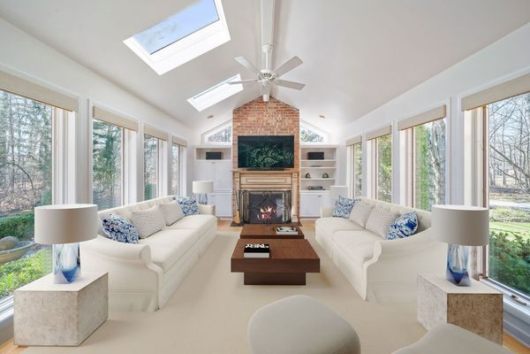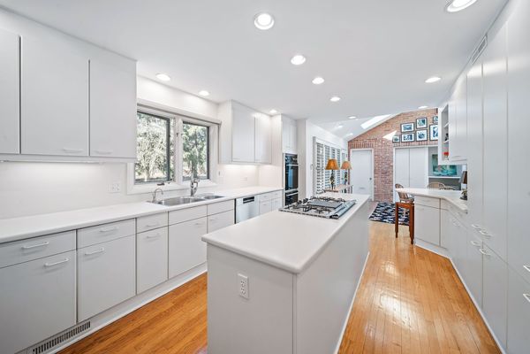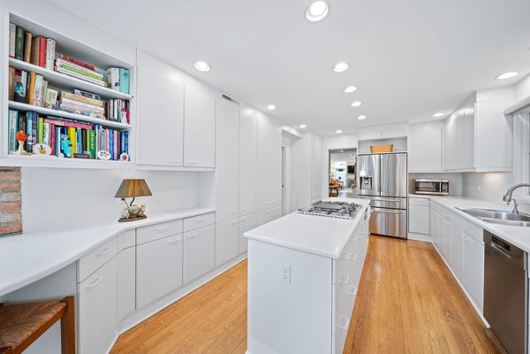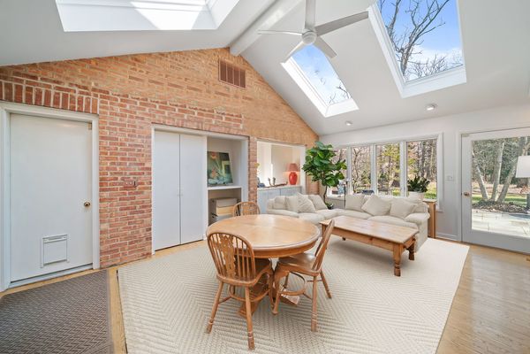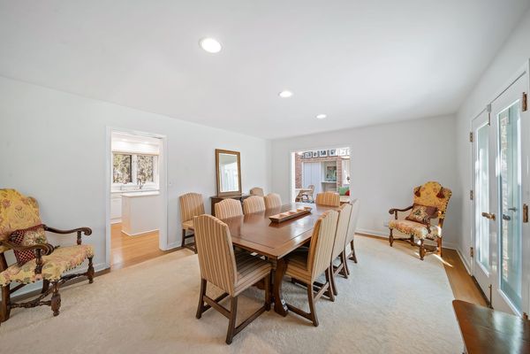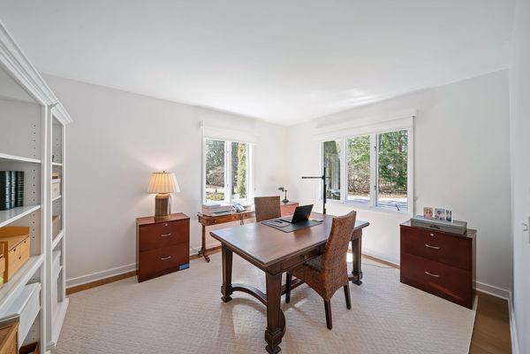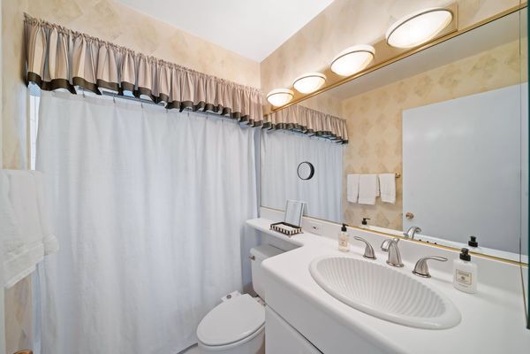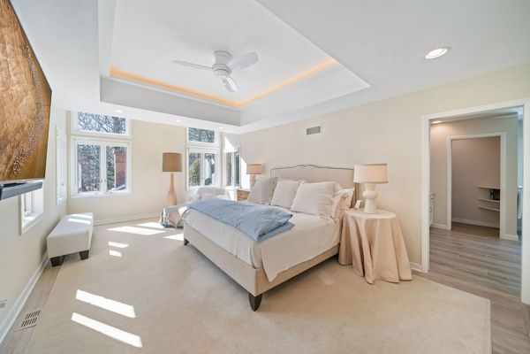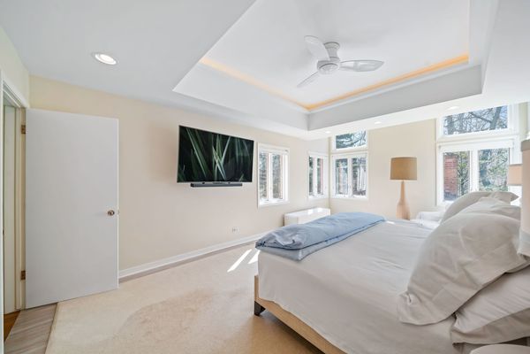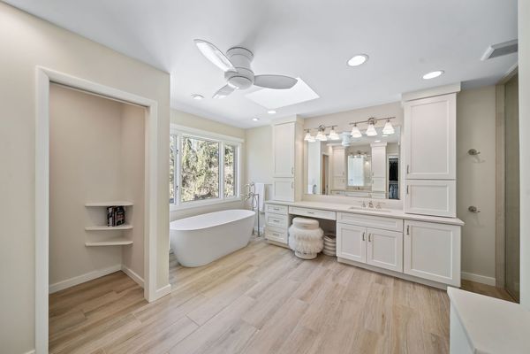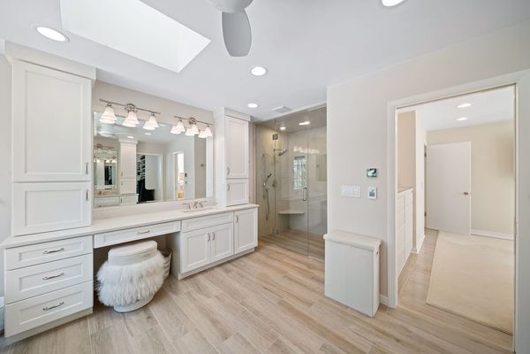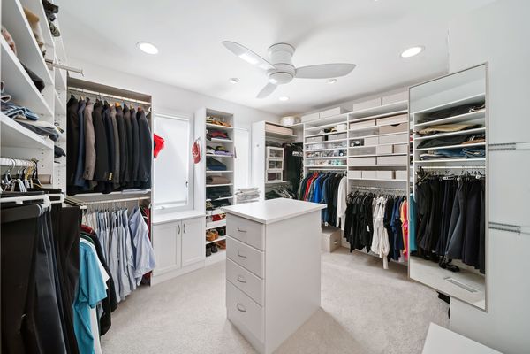512 Forest Cove Road
Lake Bluff, IL
60044
About this home
Located in East Lake Bluff, less than one block from the lake, on one of Lake Bluff's most coveted streets, sits this creation of acclaimed architect Balfour Ames Lanza. True to his signature, Lanza brings this 1.5 acres of parkland setting into the home through wall-sized windows and abundant skylights. The first floor features a generous breakfast room-sunroom off the kitchen with vaulted ceiling and skylights. The 17' x 14' dining room and the 23' x 18' living room lead to a 22' x 16' family room with brick fireplace, wet bar, and more skylights! All the natural lighting plays off the ceiling angles and well-placed brick interior walls. Completing the first floor is a versatile room, plus bath, that can serve as a 4th bedroom or office. Three sets of French doors in the living room and dining room open to a magnificent, oversized, blue stone terrace surrounded by a wooded setting. Only the sounds of nature are heard. Upstairs boasts a spectacular, redesigned primary suite with bedroom, large bathroom (radiant floors), and even larger walk-in-closet. There are hardwood floors throughout the home. The entire first floor and nearly all the second floor have been freshly painted. The finished lower level adds lots of lounging and recreational space. Mechanicals are 3-4 years old. Grounds are professionally landscaped. ENJOY YOUR PRIVACY!
