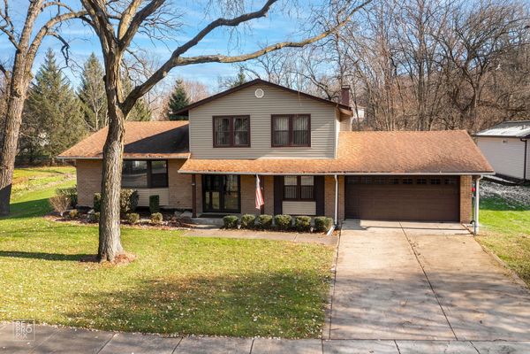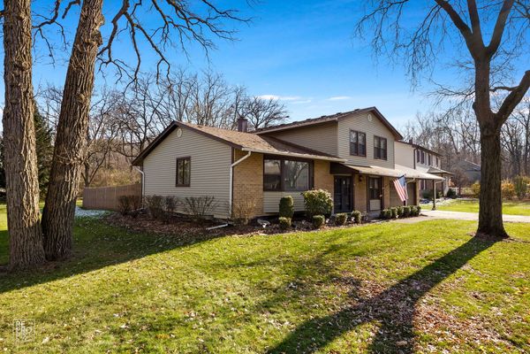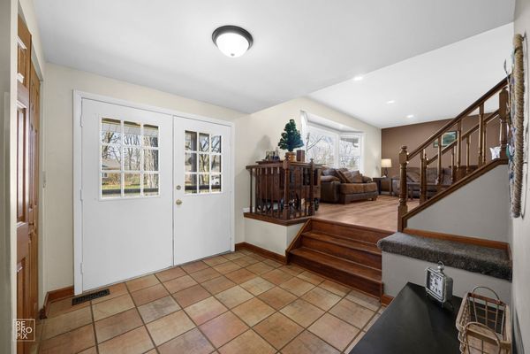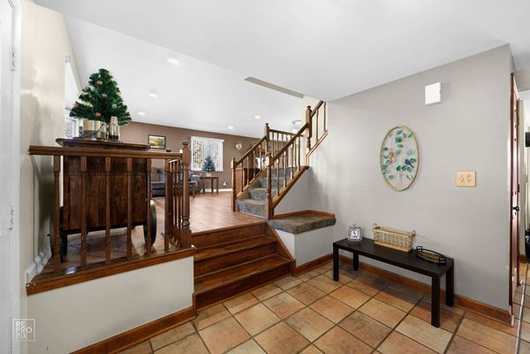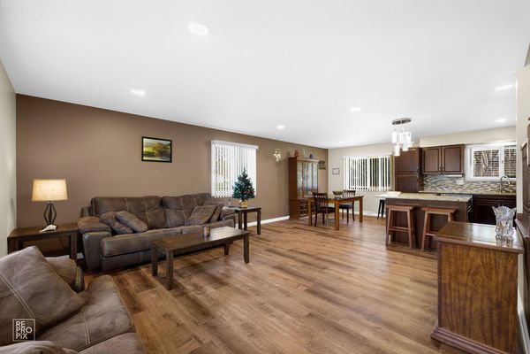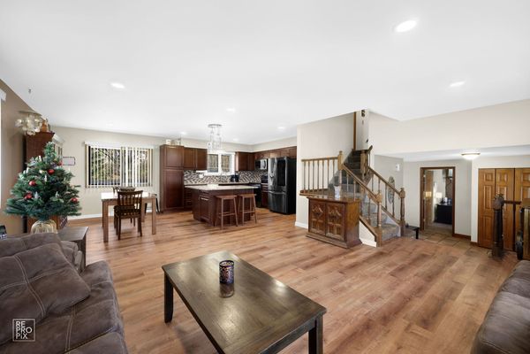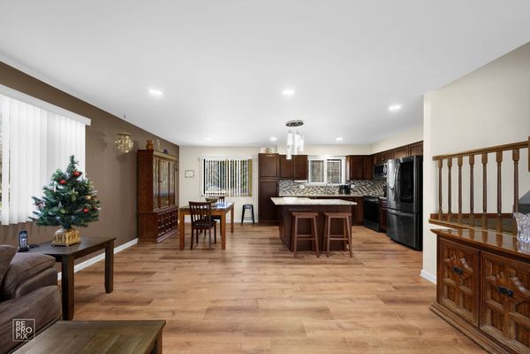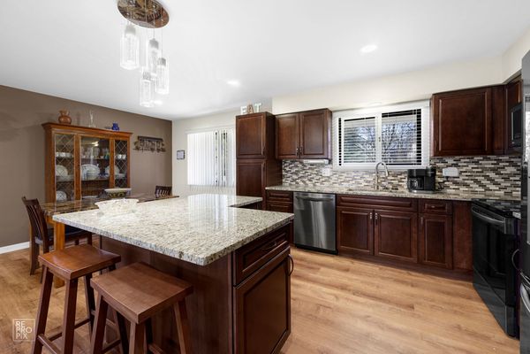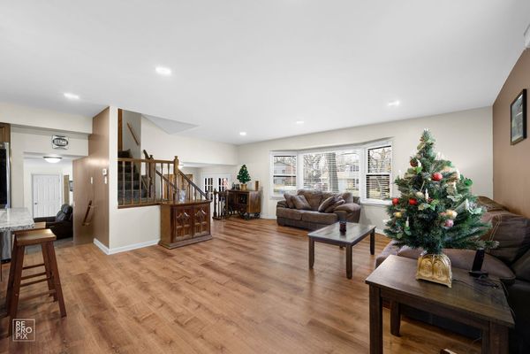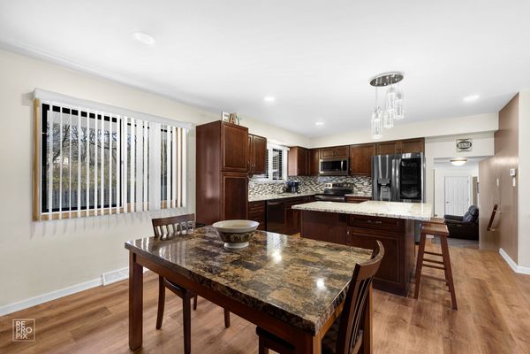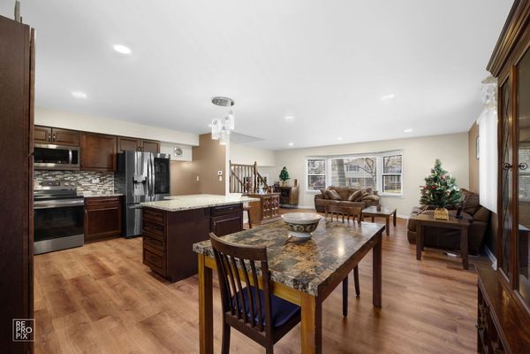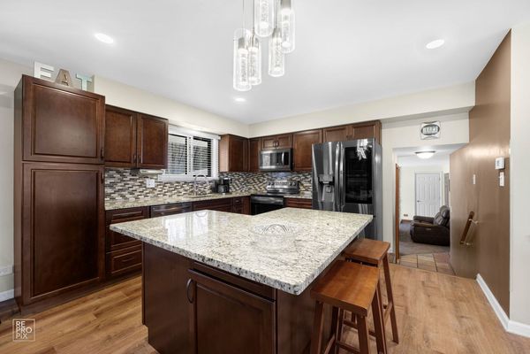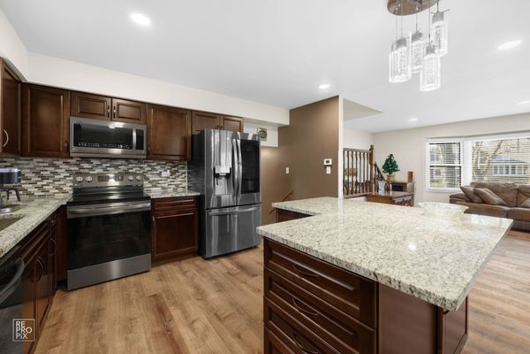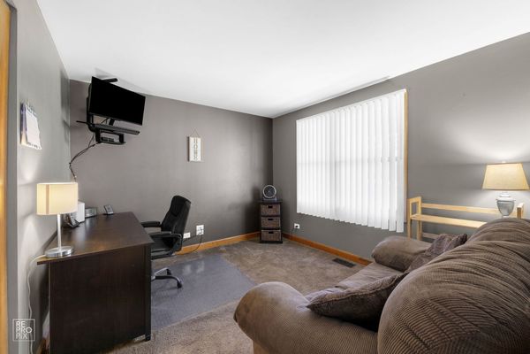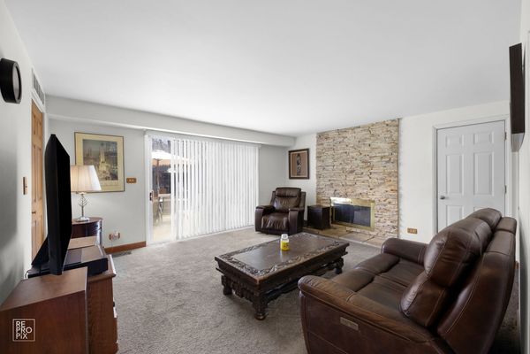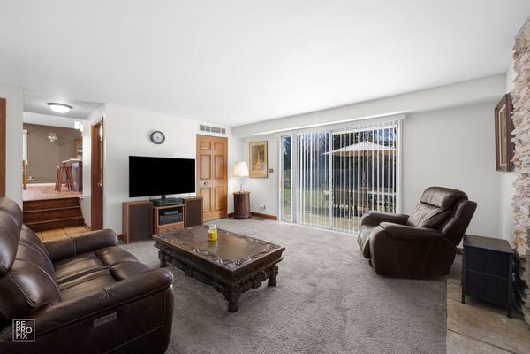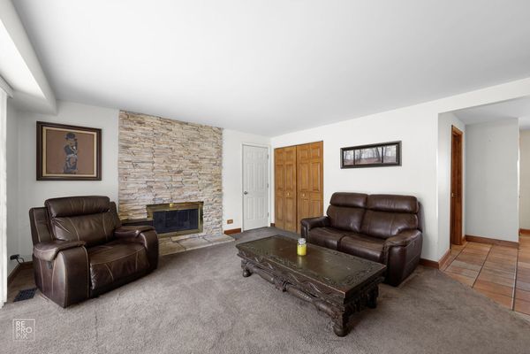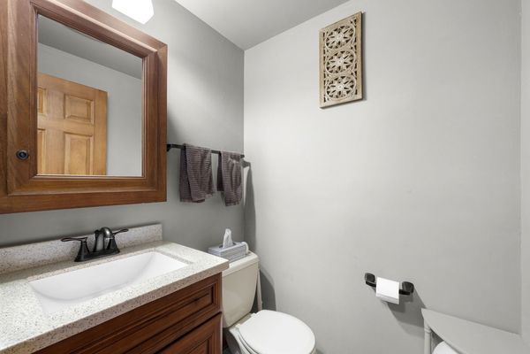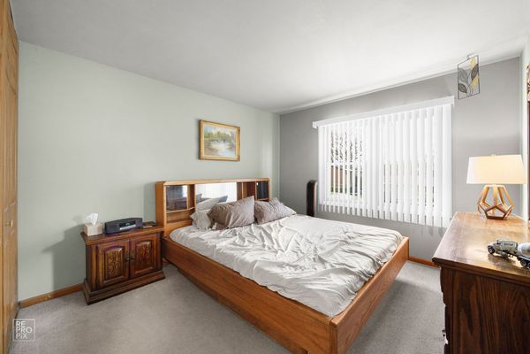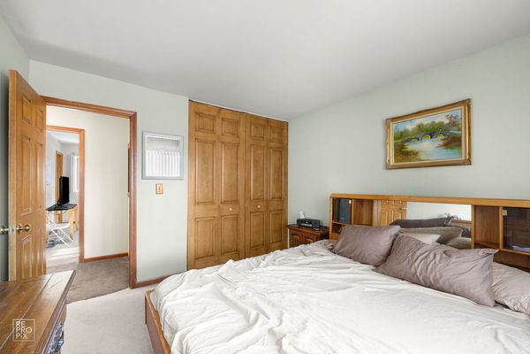512 Clover Lane
Bolingbrook, IL
60440
About this home
Very rare find in Bolingbrook. Winston Trails Claridge model which sits on just under a 2/3 acre lot situated on a quiet dead end street. Mature trees line the rear property line which insulates it from the neighbors behind. The updated living room/kitchen has an open inviting floor plan with recessed lighting, stainless appliances, eat-in kitchen with island, granite tops/tile backsplash. The first floor also features an office/den which can be used as a 4th bedroom. This home also has an additional detached one car garage with covered parking. The attached two car garage has a rear service door including a rear garage door for easy vehicle access. The detached garage has electric and is suitable for a workshop and extra storage. The outdoor patio is all concrete and is great for entertaining. There is also a shed to store all of your equipment. Hiking, biking, kayaking awaits as the DuPage River Trail Royce Rd. access point is just a few minutes walk away from the property. Newer HVAC (2018), HWH (2016) carpet on main level (2020). Close proximity to I355/I55, Promenade, shopping makes this location ideal for someone who is looking for a quiet/semi-rural feel in a suburban atmosphere.
