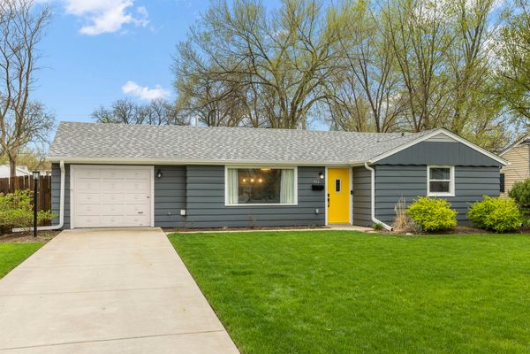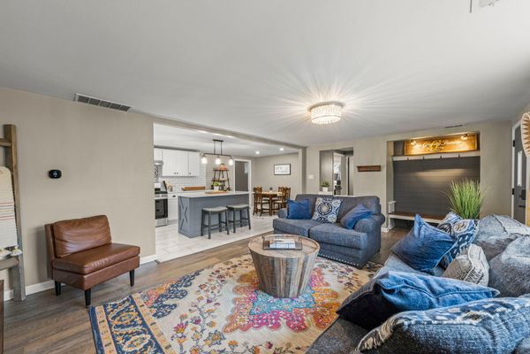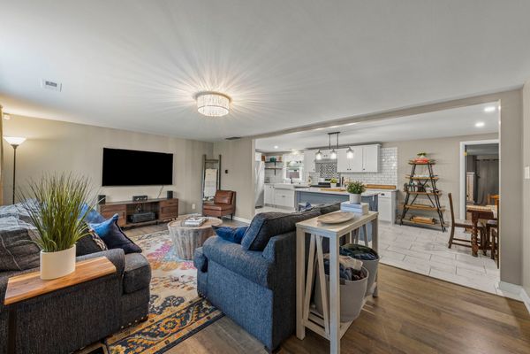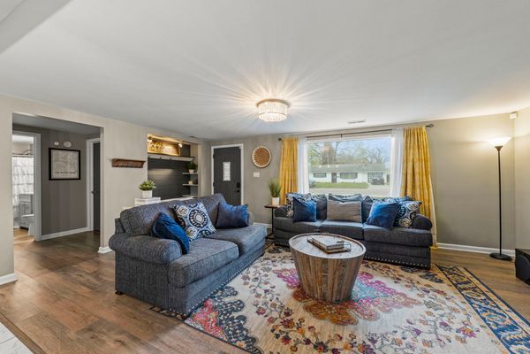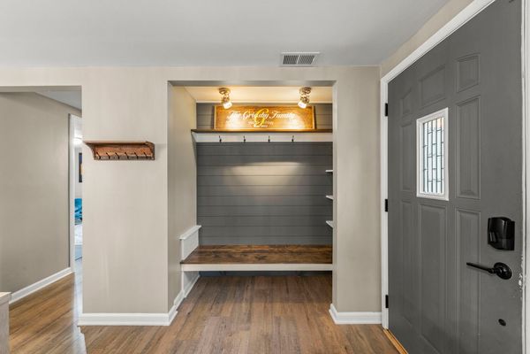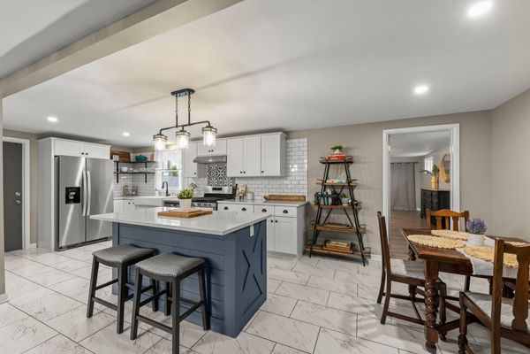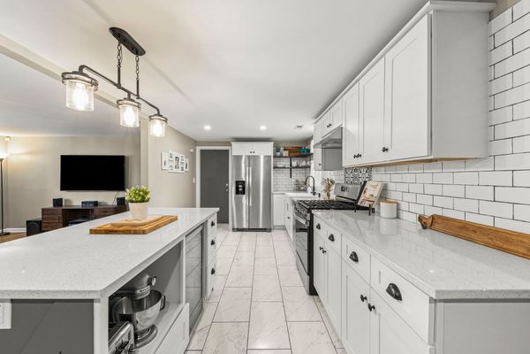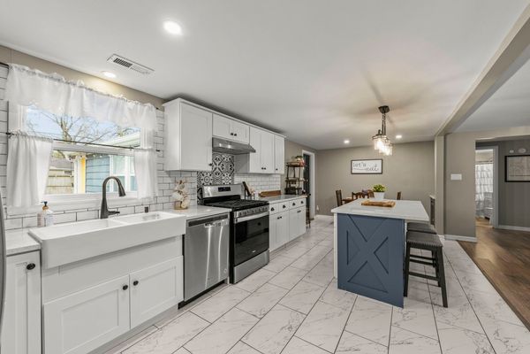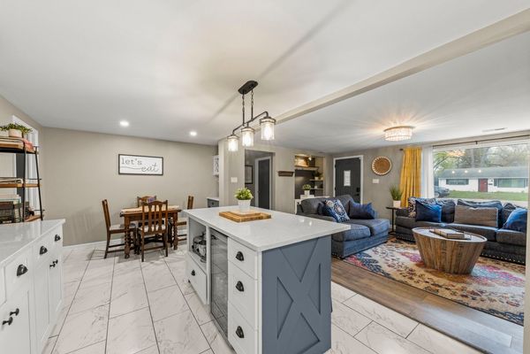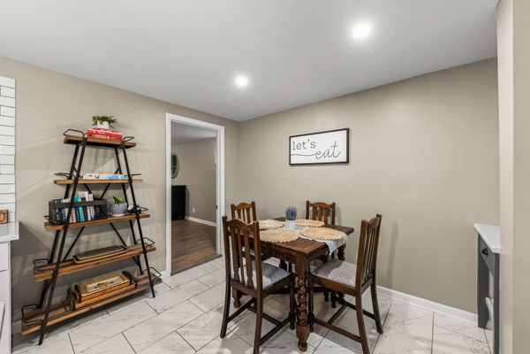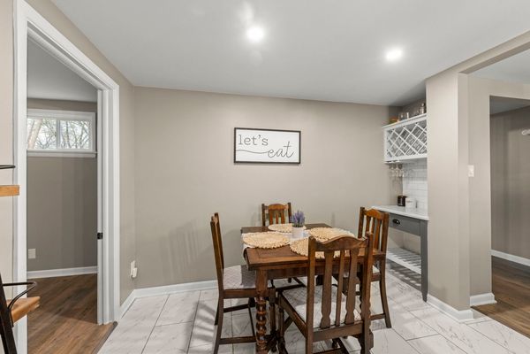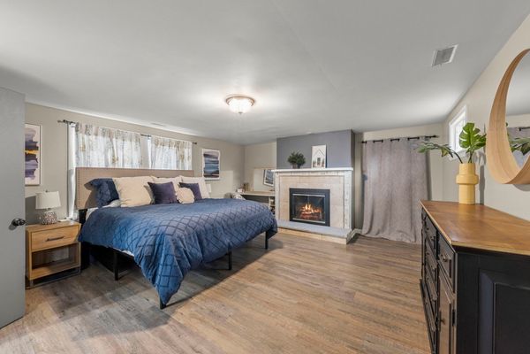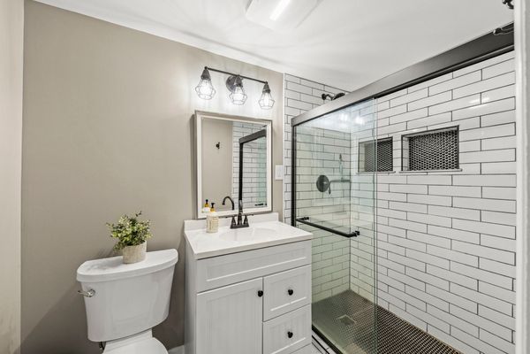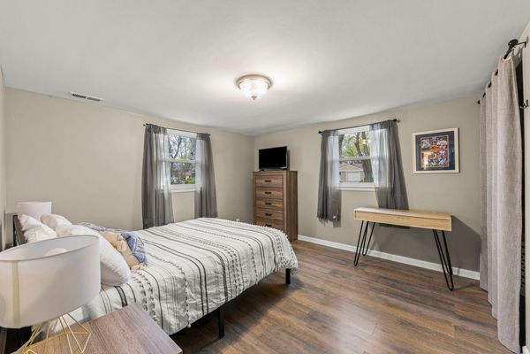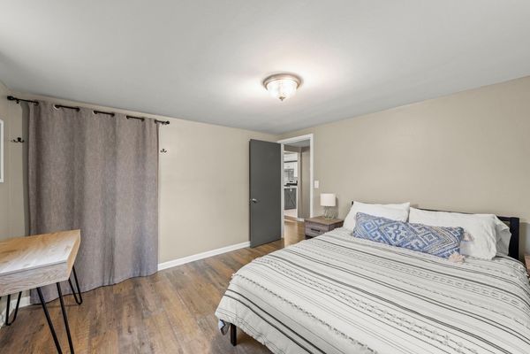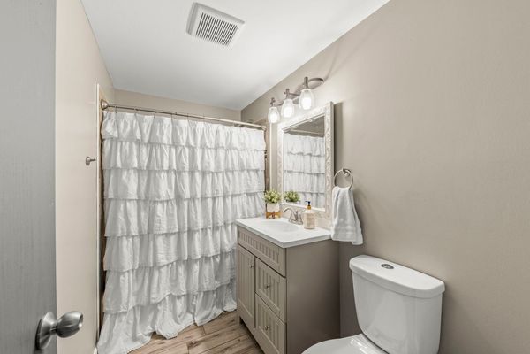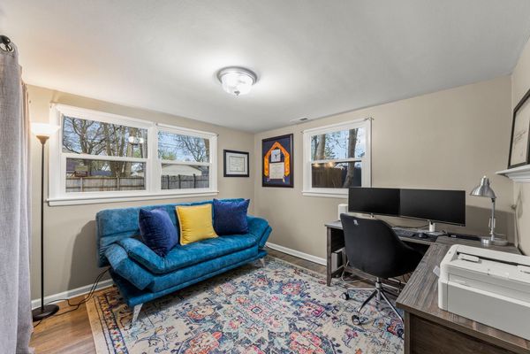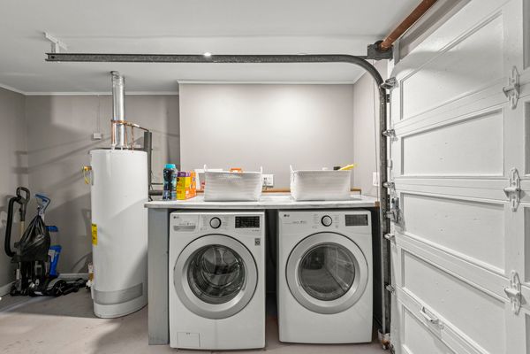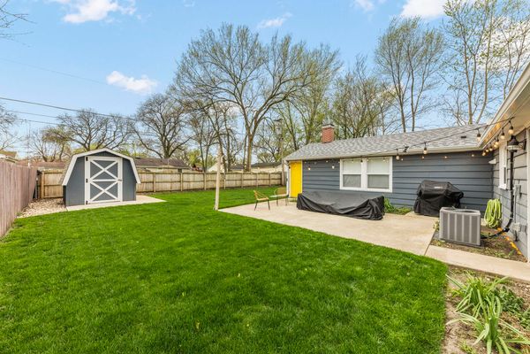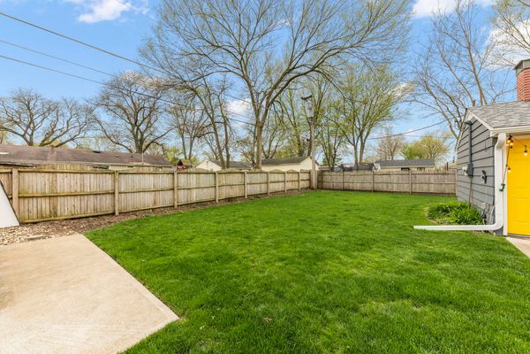512 California Avenue
Aurora, IL
60506
About this home
This completely remodeled ranch home in Aurora is the one you've been waiting for. Everything in this home has been touched. Featuring 3 bedrooms, 2 full bathrooms, and a beautiful backyard, this house has it all. Upon entry you're greeted by a spacious open floor plan. The inviting living room features wood laminate flooring, large windows that provide ample natural light, and a custom built-in coat rack and bench. The beautiful white and bright kitchen highlights stainless steel appliances including a wine cooler, white shaker cabinets, a large island, and granite countertops. The eat-in dining area features a built-in coffee bar and plenty of space for a dining table. The large primary suite is quite the wow factor in this house as it has a beautiful en suite full bathroom, cozy fireplace, and a built-in vanity table. Head around the corner and you'll find two more bedrooms that can be used as guest rooms, an office, etc., and a second full bathroom with a bathtub. The one car attached garage has plenty of space for storage, one car, and it also houses the LG washer and dryer. The incredible fully fenced in backyard has plenty of space for entertaining and it also has a shed. You'll be impressed with the lawn in this house as it was recently regraded. There are so many updates in this house including Radon Mitigation System (2022), Roof (2021), Water Heater (2021), Furnace + A/C (2019), and newer windows. Your new home is in close proximity to Downtown Aurora, the Metra Train Station, and Aurora 129 Schools. Welcome home!
