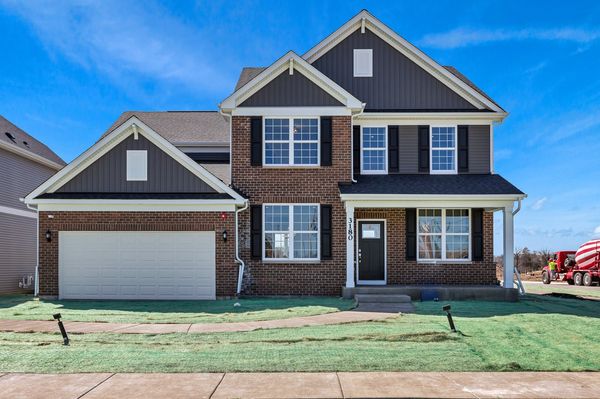512 Branson Drive
Batavia, IL
60510
About this home
Beautiful new construction homes in an ideal location within the Batavia School district. Just two miles from shopping, dining and entertainment along the Randall Rd corridor plus downtown Batavia. Winding Creek offers ranch and two-story family homes. The Riverton is an outstanding two-story family home with plenty of room for entertaining. The foyer leads to the gathering room, cafe and eating area. You have a flex room that you can use as an office, den or 5th bedroom - your choice. Your chef's kitchen features built-in SS appliances, a large island with room for seating and you have a walk-in pantry. There is a kitchen office that is perfect for homework or shopping lists. Relax in your spacious owner's bedroom after a day of shopping or golf. Your private ensuite bath has a double bowl vanity with Quartz counters plus a large shower with glass door. You will enjoy the convenience of a 2nd floor laundry. The other 3 bedrooms are convenient to a full bath. The loft is just right for family movie night or games. This Riverton includes basement bath plumbing rough and other upgrades. Homesite 27
