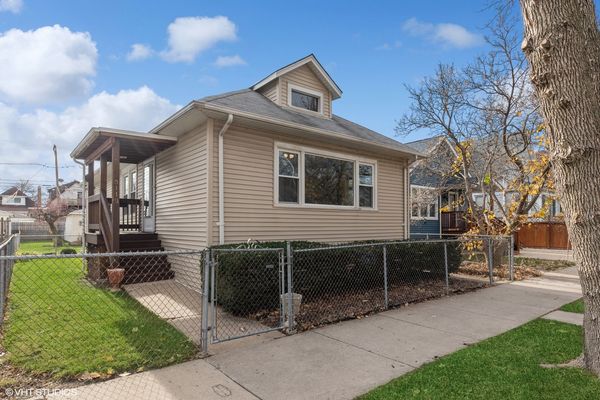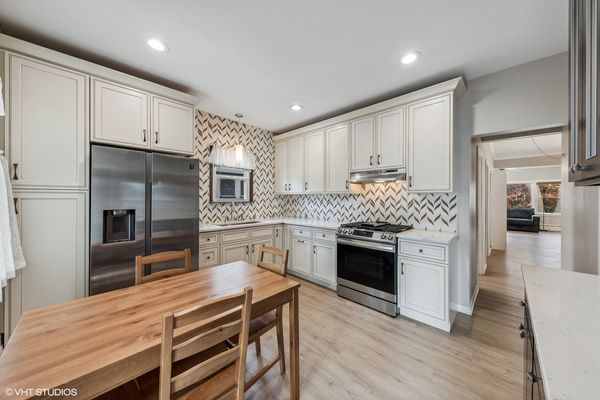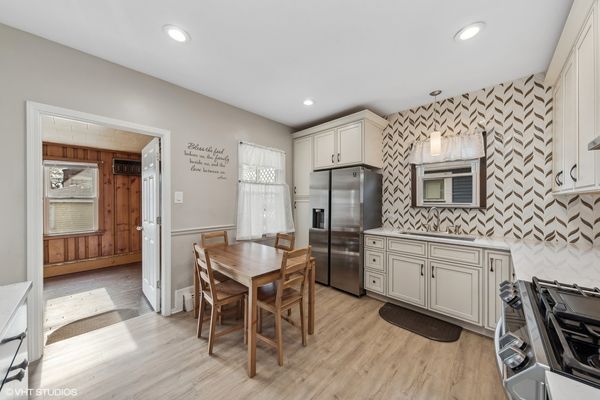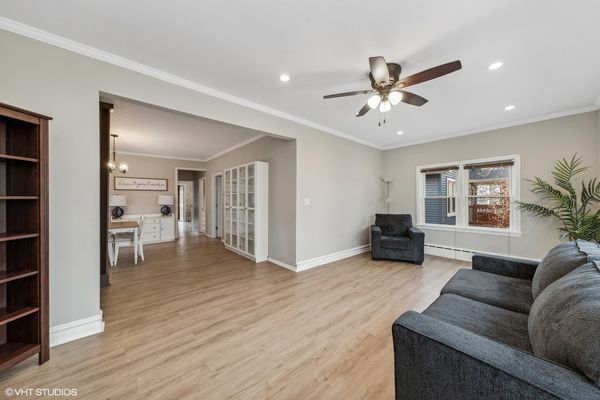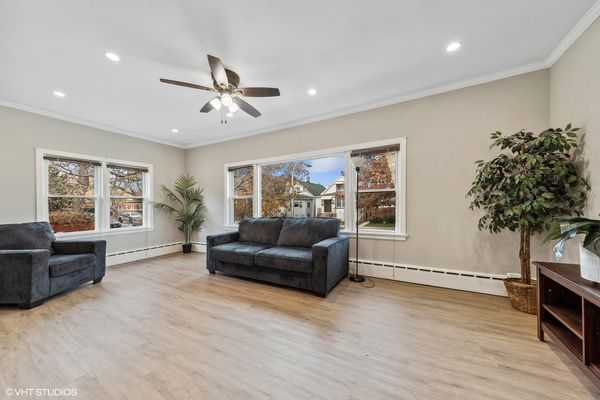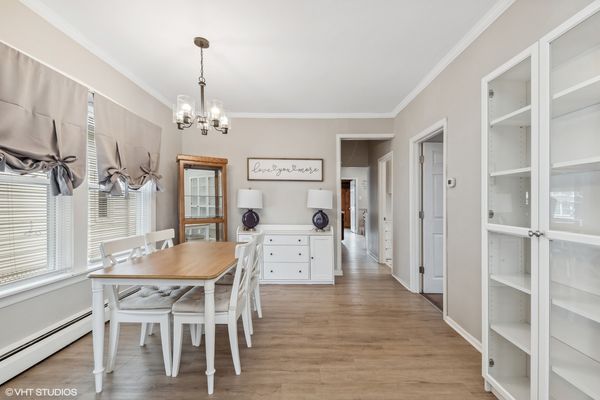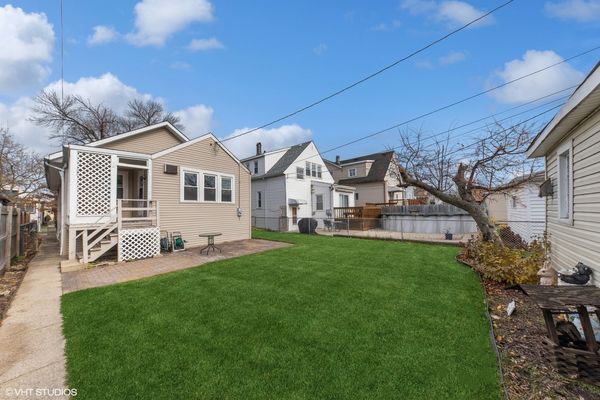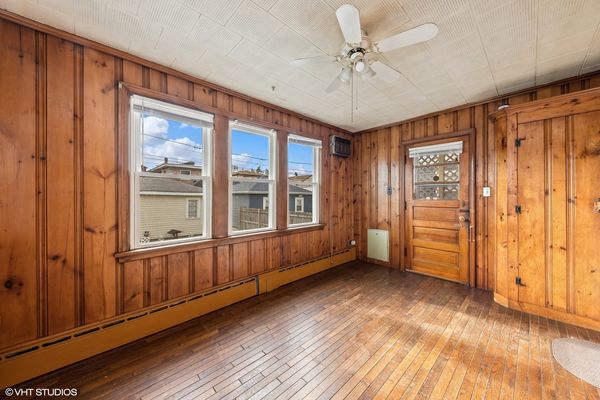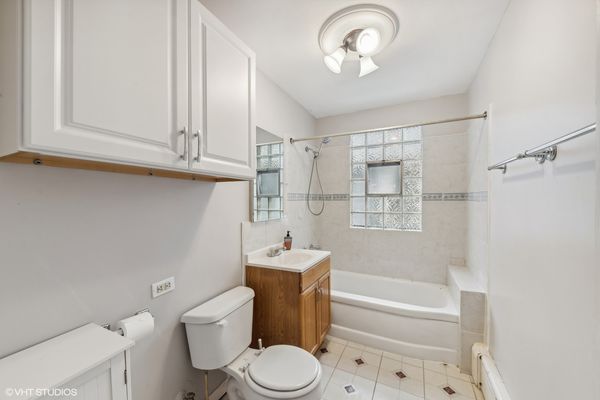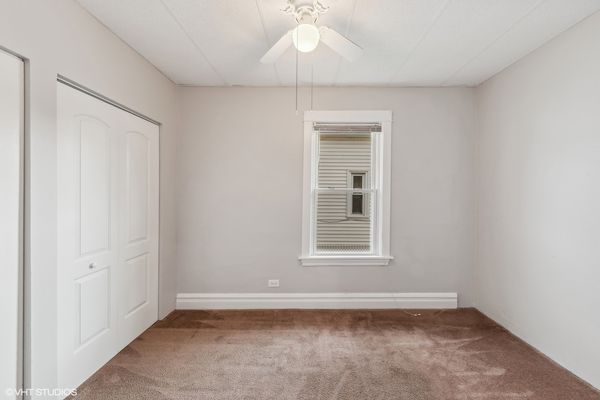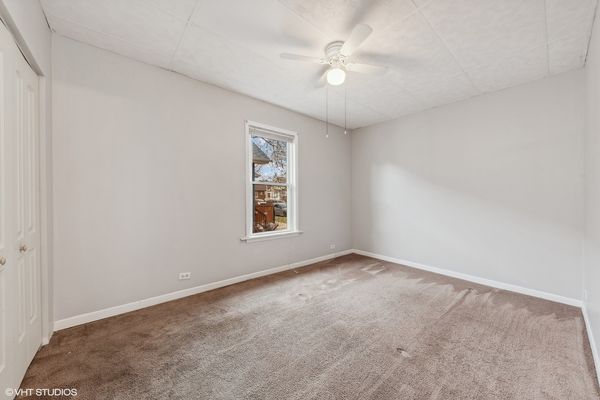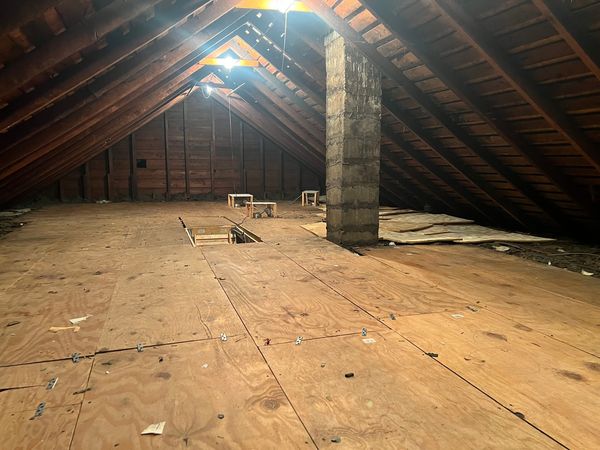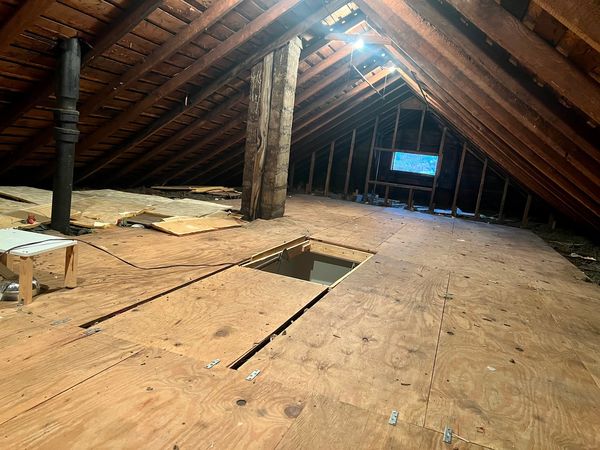5119 W Byron Street
Chicago, IL
60641
About this home
Welcome to your dream home in the heart of Portage Park, Chicago! This charming single-story residence boasts 2 bedrooms, 1 bathroom, and a host of modern features that will make you fall in love at first sight. Step inside, and you'll immediately be captivated by the recently updated kitchen (2021), a chef's delight with its contemporary design and state-of-the-art appliances. The perfect blend of style and functionality, this kitchen is sure to be the hub of your home, where culinary creations and cherished memories come to life. The home showcases brand new vinyl flooring (2021), providing a sleek and low-maintenance foundation for your lifestyle. Whether you're entertaining guests or enjoying a cozy night in, the flooring adds a touch of sophistication to every room. Explore the possibilities that the full basement and attic offer, providing ample space for storage, a home office, or the potential for additional living areas. Windows play a crucial role in brightening up your living spaces, and you'll be delighted to know that the windows in this home are only 6 years old. Enjoy the energy efficiency and aesthetic appeal of modern windows while basking in the natural light that fills every room. Don't miss the opportunity to make this Portage Park gem your own. Schedule a showing today and envision the lifestyle that awaits you in this beautifully updated 2-bed, 1-bath home with a full basement, full attic, and windows that effortlessly blend style and function. Welcome home!
