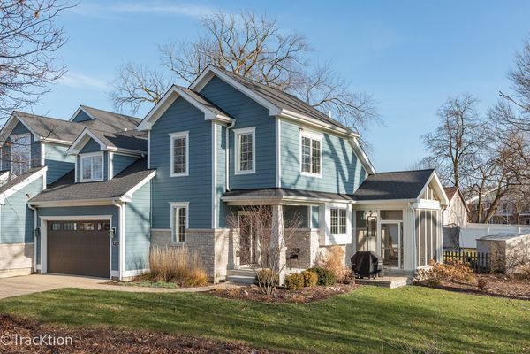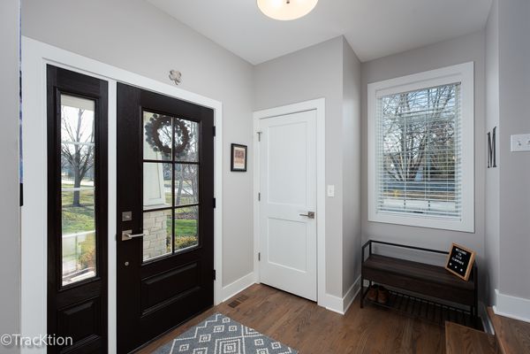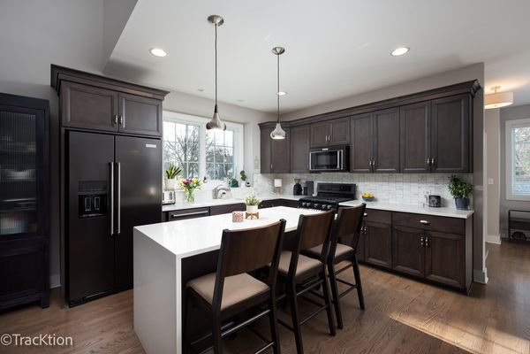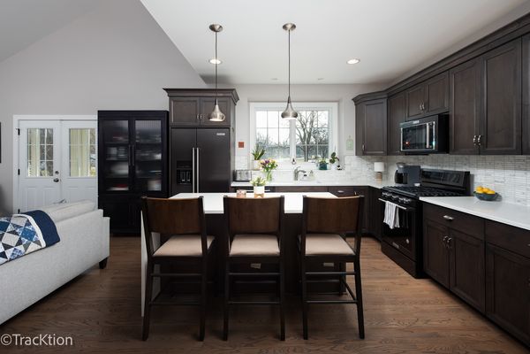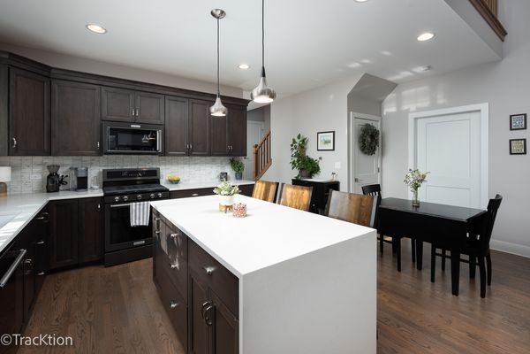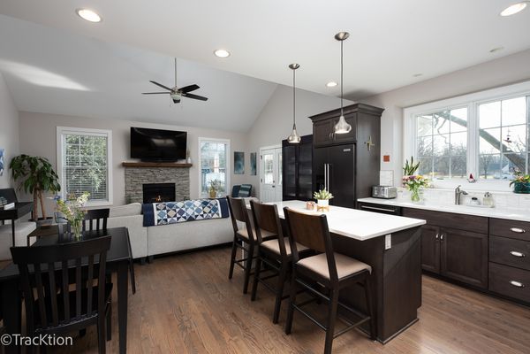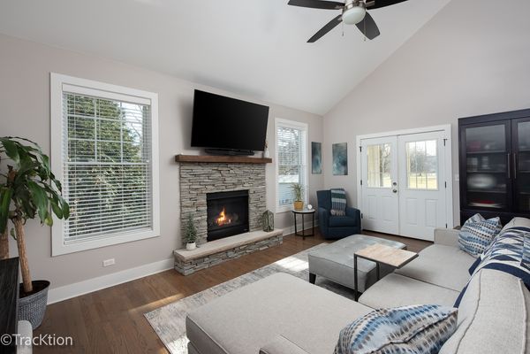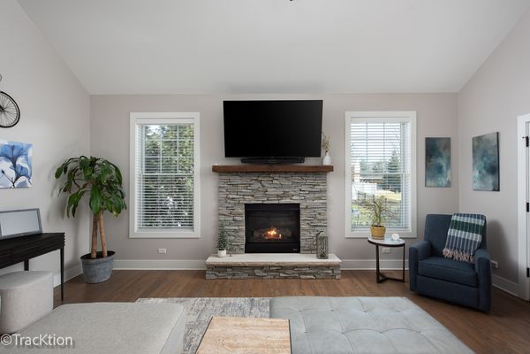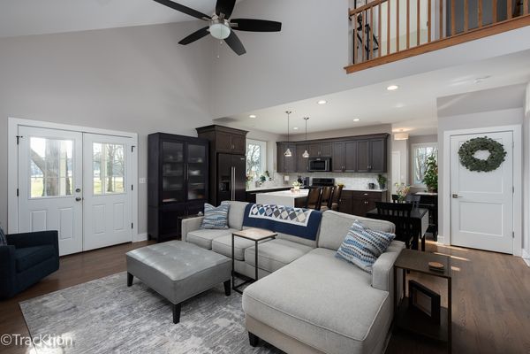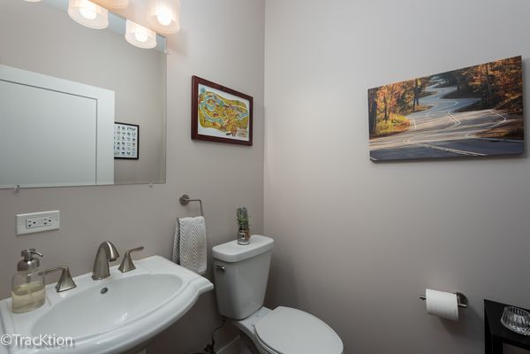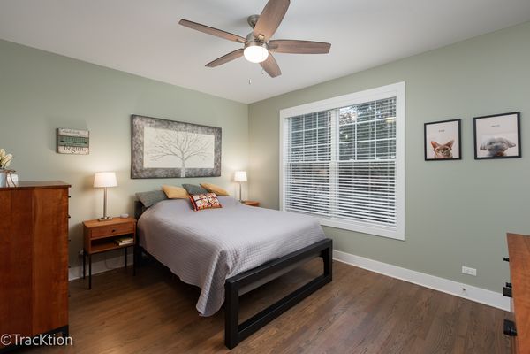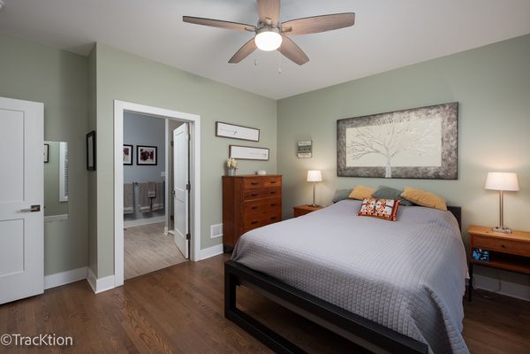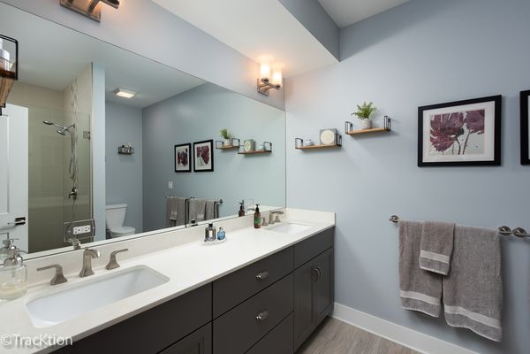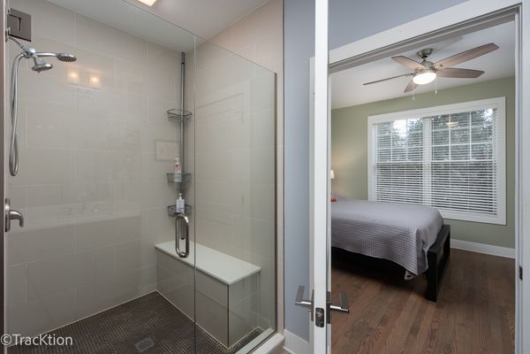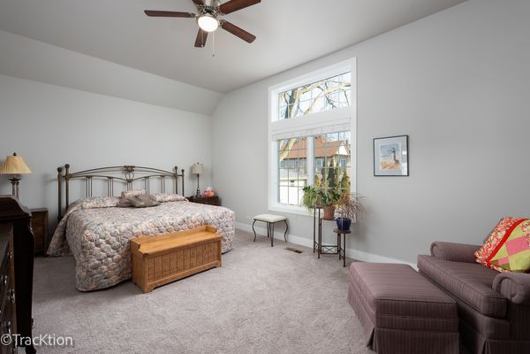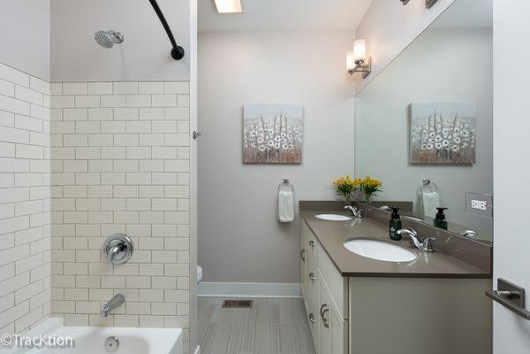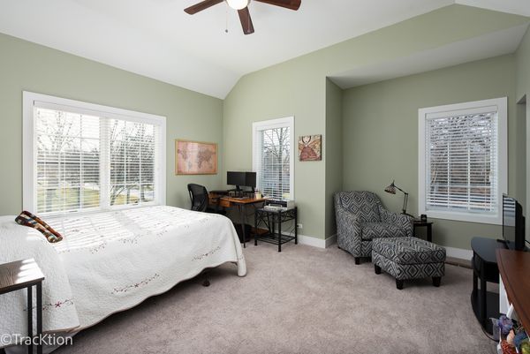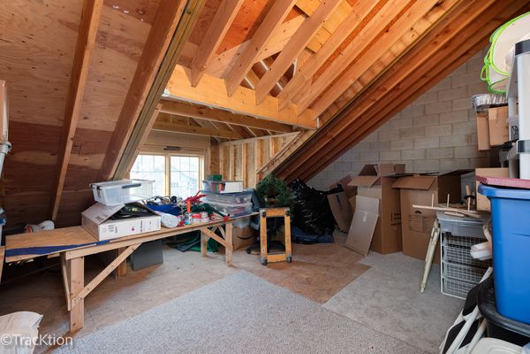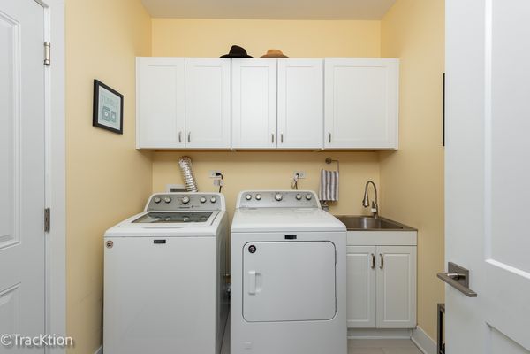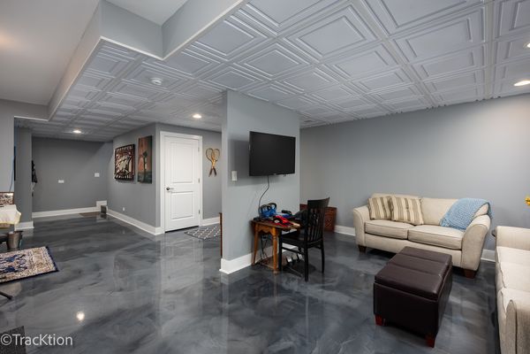5119 Elmwood Avenue
Downers Grove, IL
60515
About this home
This two-story townhome, constructed in 2017, offers modern and stylish living on a tranquil park-like setting. Freshly painted interior with a newly finished basement boasting impressive 9-foot ceilings, this home is designed to provide both comfort and sophistication, all within walking distance to Fairview Station, Downtown DG & Main St. Station. Basement is roughed in for additional bathroom. Lots of upgrades since purchased from builder. Dual sump pump with battery back-up. The exterior of the townhome features contemporary architecture, blending seamlessly with the surrounding landscape and brick driveway. Newly added patio for grilling and upgraded landscaping with two large flower gardens. Gorgeous views from the screened in porch. Inside, the main floor welcomes you with an open-concept layout that enhances the sense of space and connectivity. The kitchen, equipped with modern appliances and sleek finishes including quartz countertops, new microwave and pullout drawers in all base cabinets. Updates to laundry room include; New cabinets, washer, dryer and new sink. The combination of indoor and outdoor space is the perfect setting for entertaining or relaxing with family and friends.
