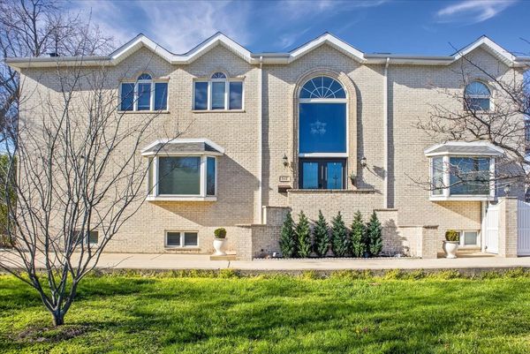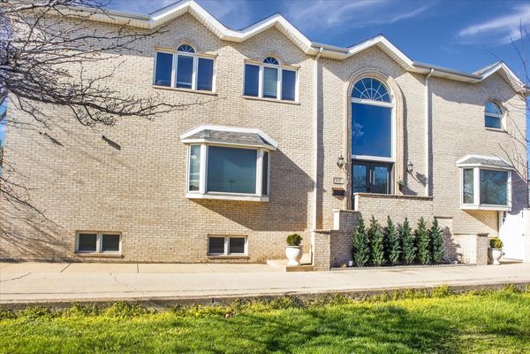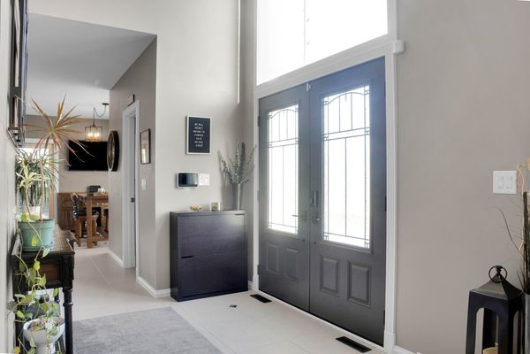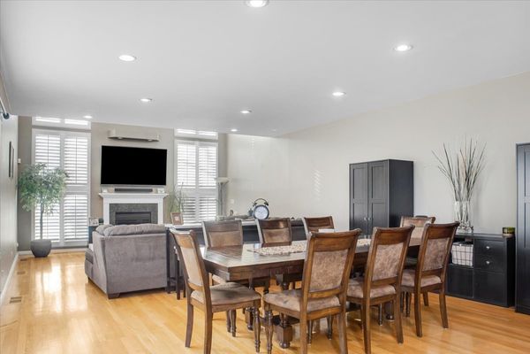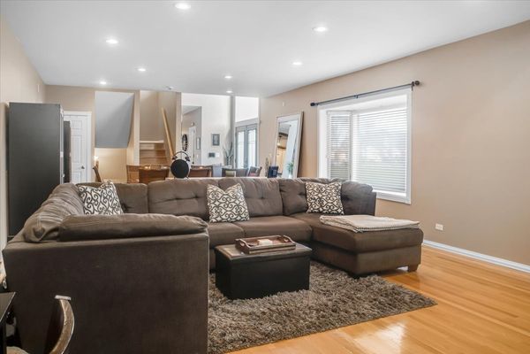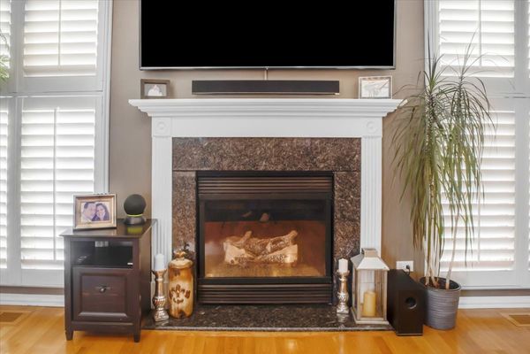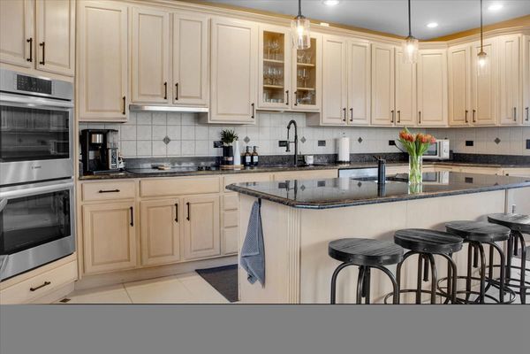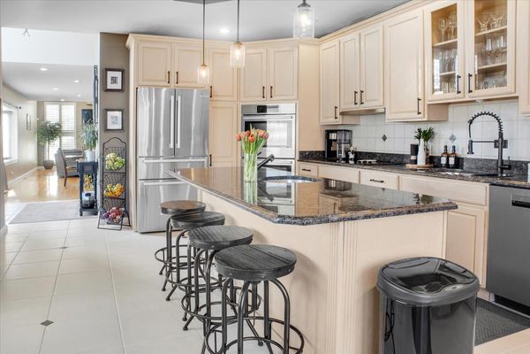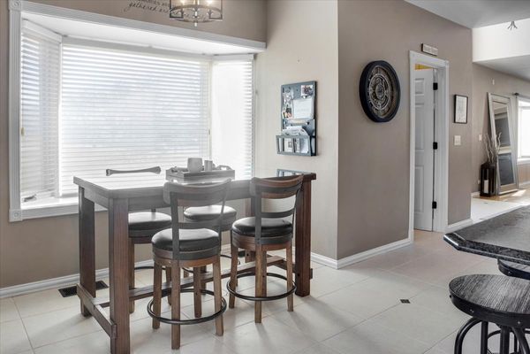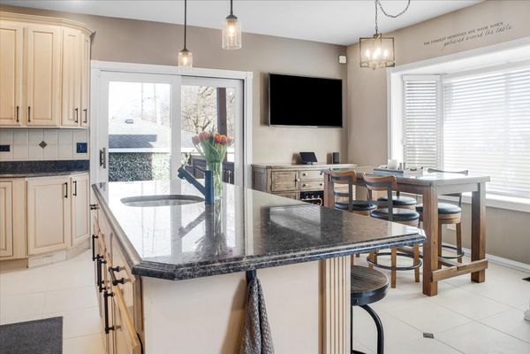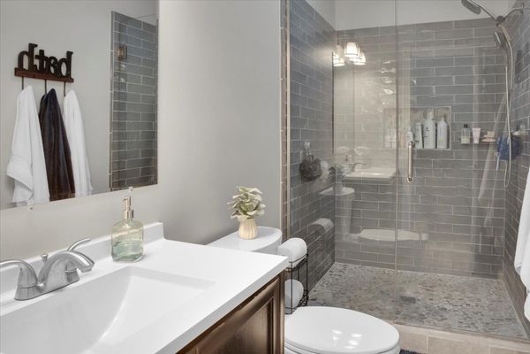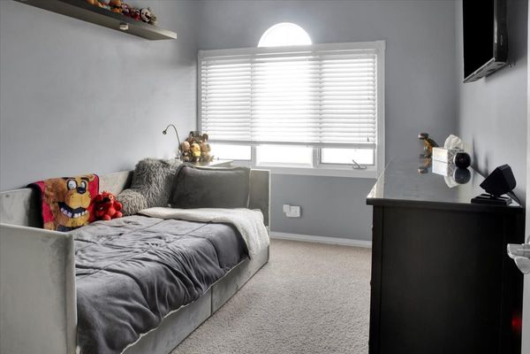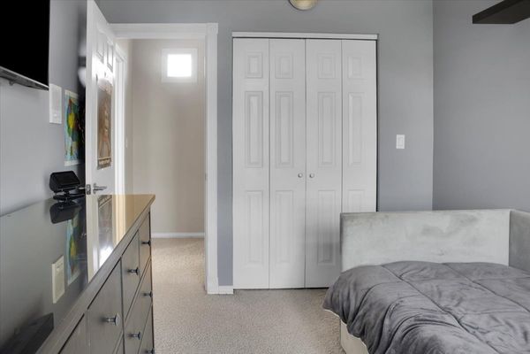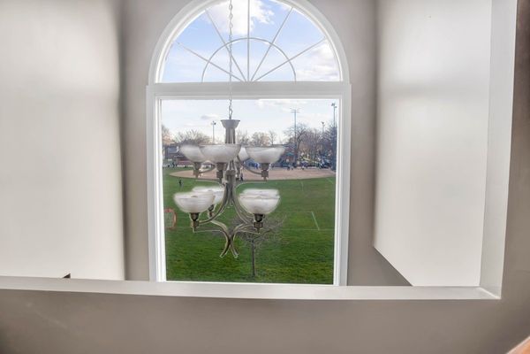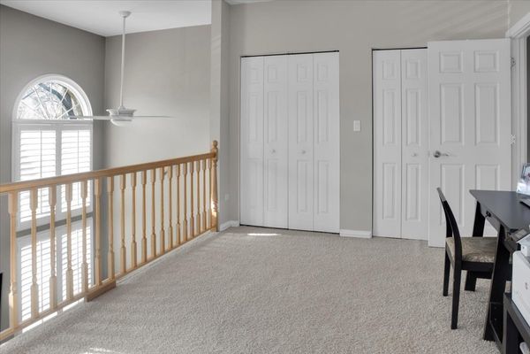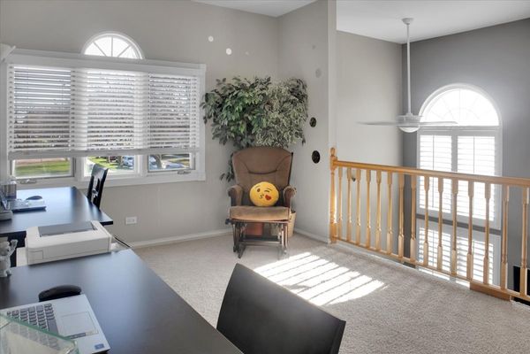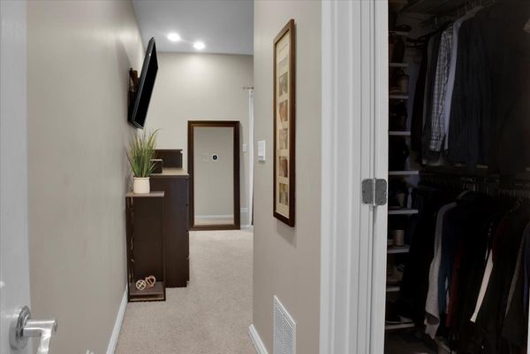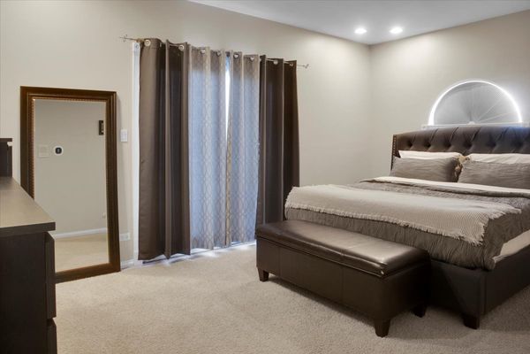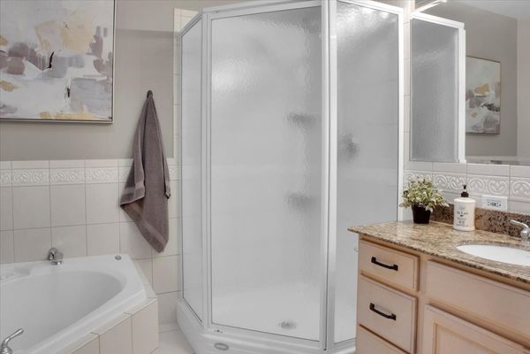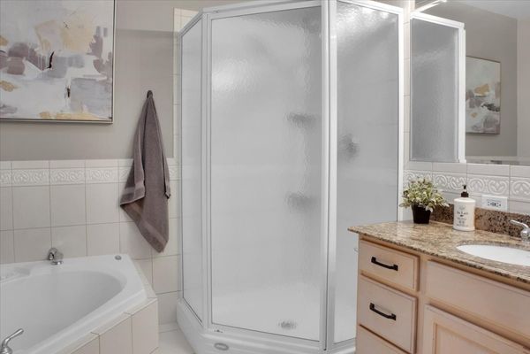5117 S Normandy Avenue
Chicago, IL
60638
About this home
This well-maintained Garfield Ridge home overlooking Normandy Park offers a comfortable and sophisticated living experience with 3 bedrooms, 3 full bathrooms, and 1 half bath, bonus room, and detached 2-car garage. The property features a welcoming entrance through custom double French doors with keyless entry into a two-story foyer. The large kitchen is equipped with granite countertops, an oversized island, solid wood cabinets with an interior pull-out pantry, dual sinks with matte black faucets, and a cozy breakfast nook. It includes high-quality European appliances from Bosch, Beko, and Elica, including dual built-in ovens. The kitchen also provides access to a deck and a heated pool (new pump, filter, and liner 2022). The spacious living room is designed with a fireplace and a high 19-foot ceilings and widows enhanced with wooden plantation shutters. The master bedroom offers an exceptional retreat, complete with a balcony and a en suite with jacuzzi tub for ultimate relaxation, alongside a spacious walk-in closet. The second bedroom boasts ample space and a well-organized closet. The third bedroom is uniquely designed with a loft, providing a versatile area that can be customized to meet various needs. All closets in the home are outfitted with the Elfa custom closet system, underscoring a commitment to both luxury and functionality. The home also has a walkout finished basement with a family room, sleeping area, steam shower, and a large laundry room. For comfort and convenience, the home is equipped with dual climate control managed by Ecobee Smart thermostats and a Vivant Smart Alarm System for security, including full exterior monitoring with cameras. The outdoor deck provides a lovely view of Normandy Park, making it a great spot for relaxation or gatherings. This property combines functionality and style, making it an ideal choice for those looking for a comfortable home with modern amenities.
