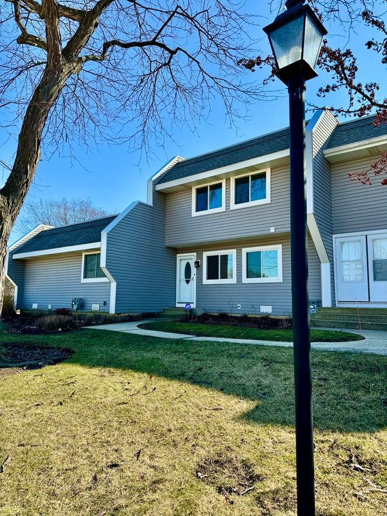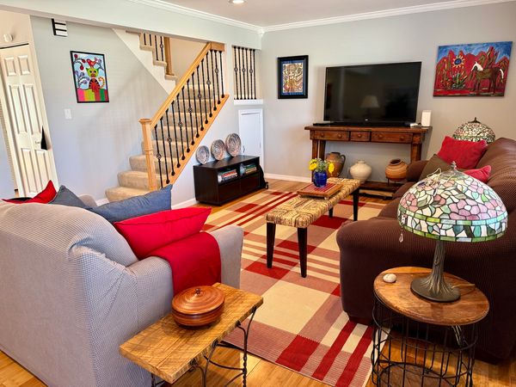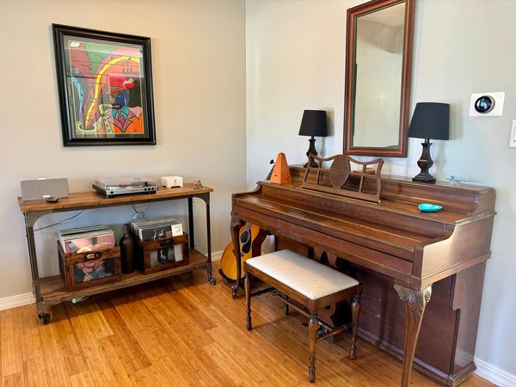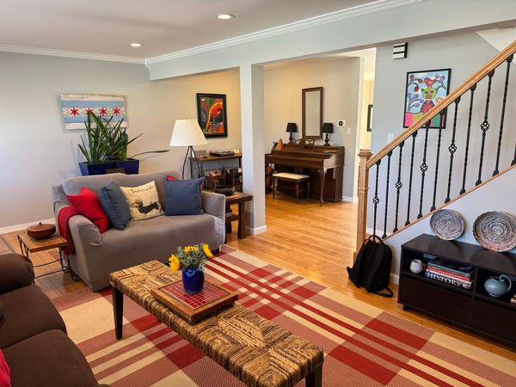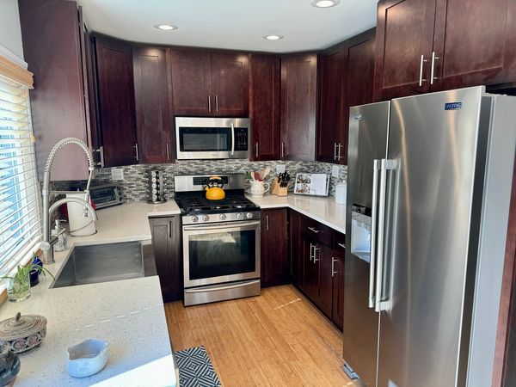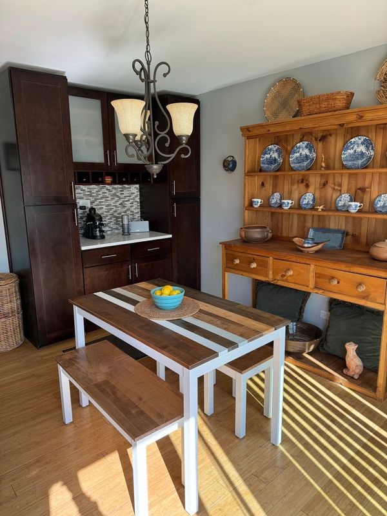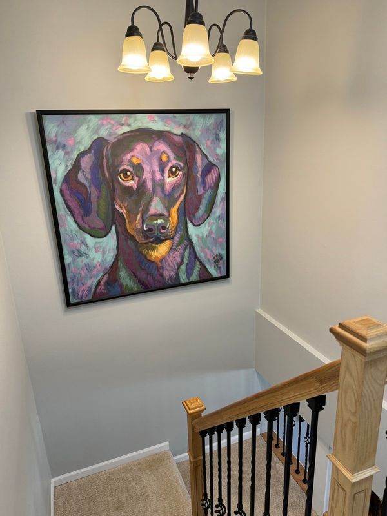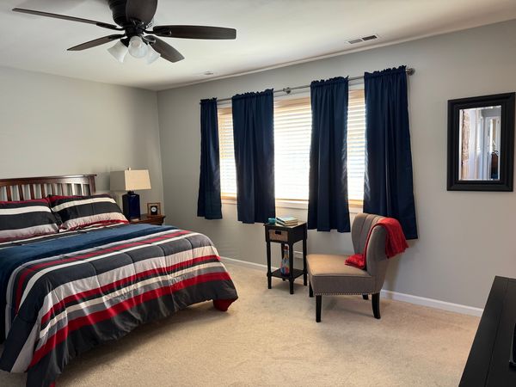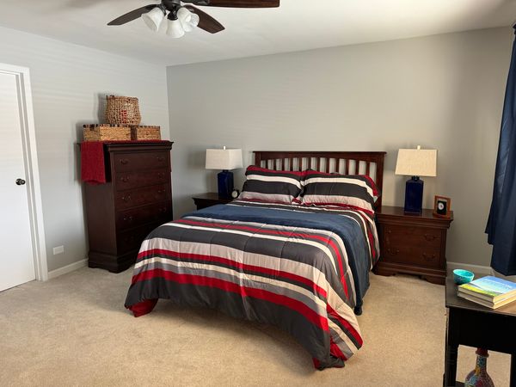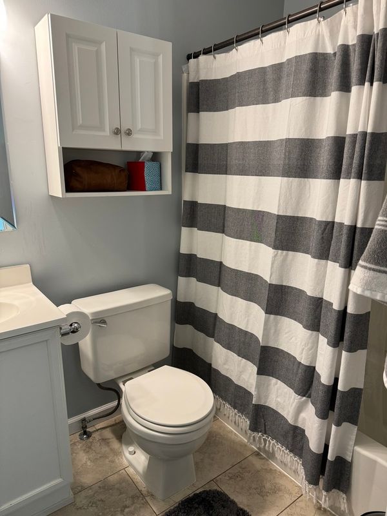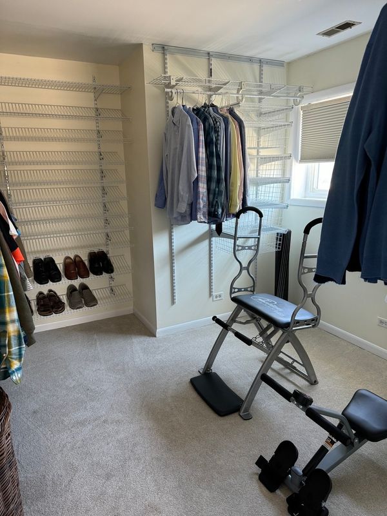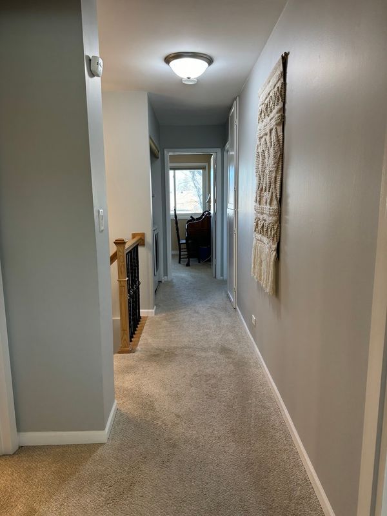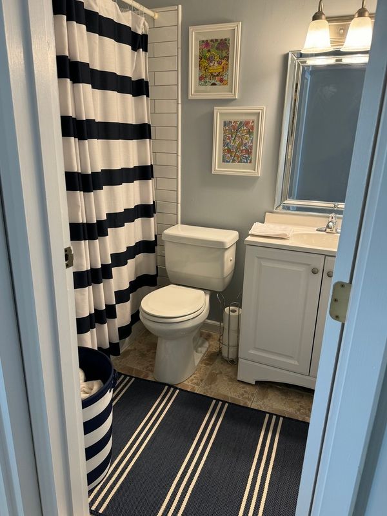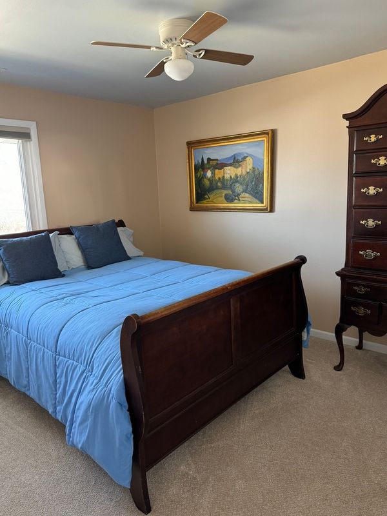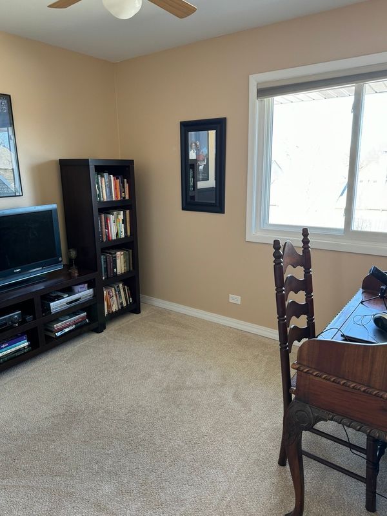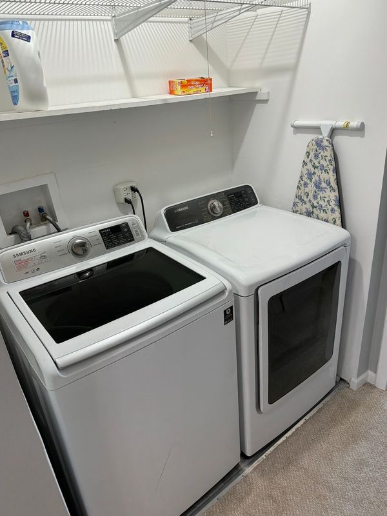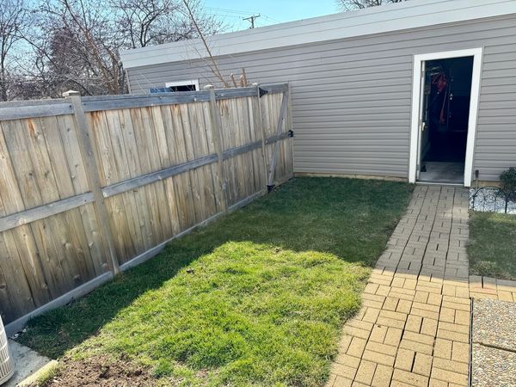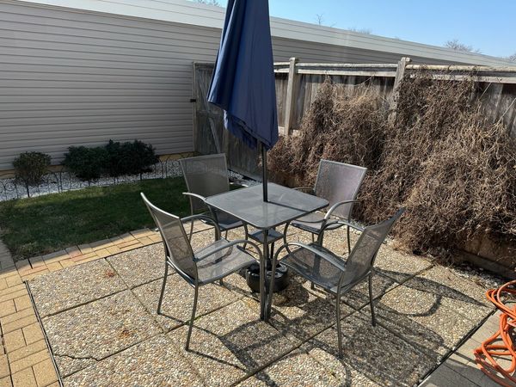5116 Carol Lane
Gurnee, IL
60031
About this home
This immaculate residence boasts an array of features! Nestled in the heart of Gurnee, this stunning 3 (or 4) bedroom, 3 bath unit offers a rare find. The expansive walk-in master closet/dressing room can effortlessly revert to its original 4th bedroom configuration. Revel in the allure of bamboo flooring adorning the main level, complemented by plush, newer carpeting upstairs. A palette of light and neutral paint hues graces every corner. Experience a host of updates, including exquisite new wood and wrought iron railings. The updated eat-in kitchen showcases sleek modern cabinets, quartz countertops, recessed lighting, a stainless steel farmer's sink, and appliances. Delight in the sunlit breakfast nook featuring a chic serving station and additional cabinets. Glass sliding doors beckon you to the private fenced-in backyard oasis, complete with a 2-car garage boasting epoxy flooring. The master suite impresses with a professionally designed walk-in closet, dressing area, and even a window. Explore the amenities, including ample visitor parking, pool access, and clubhouse facilities. With its proximity to highways, restaurants, and diverse shopping options, this move-in-ready gem is a rare find indeed!
