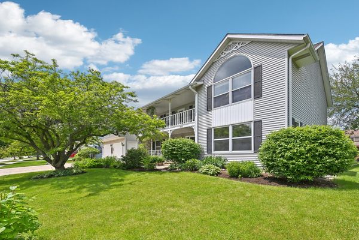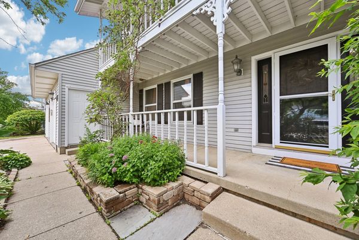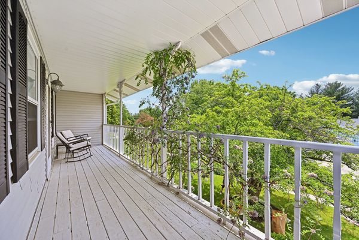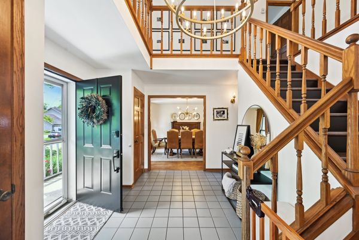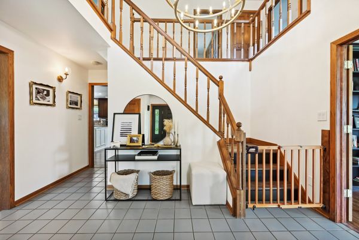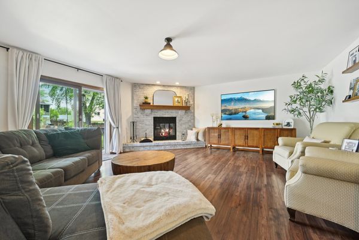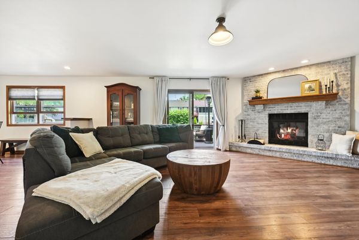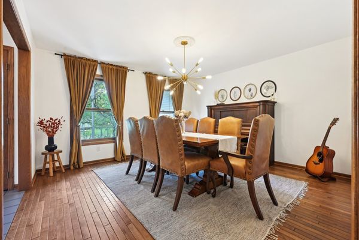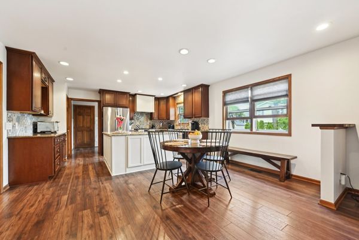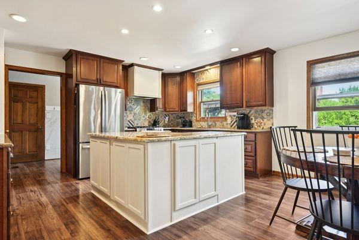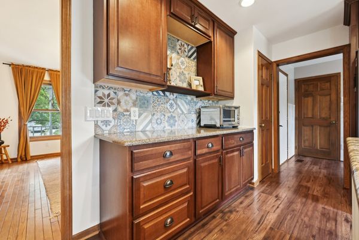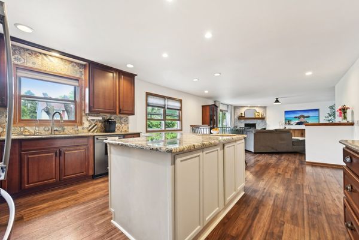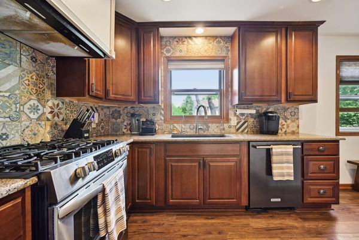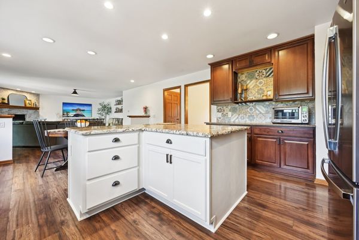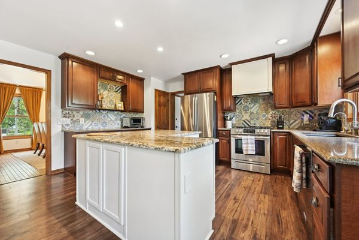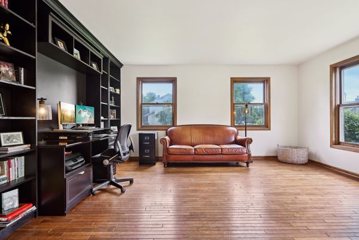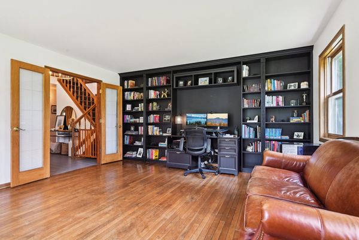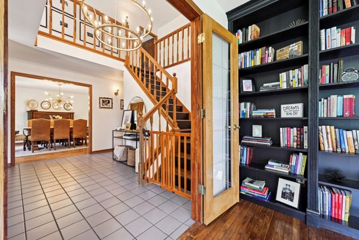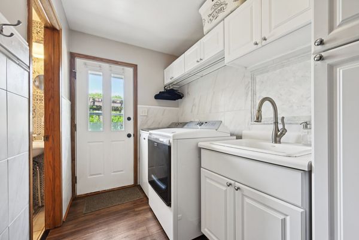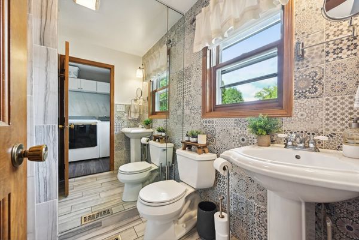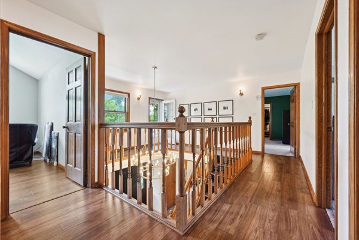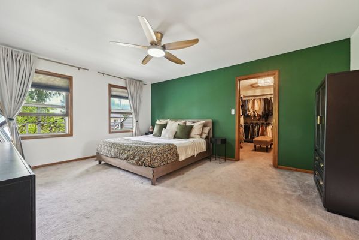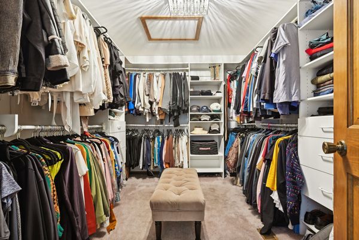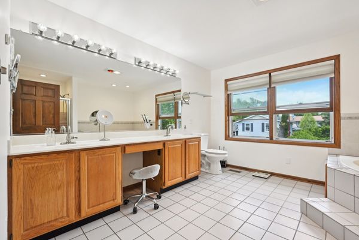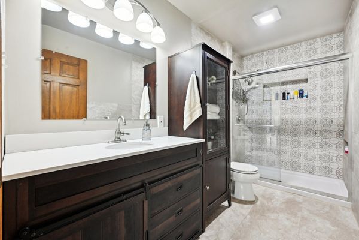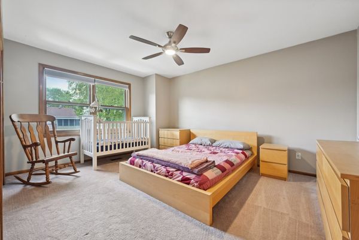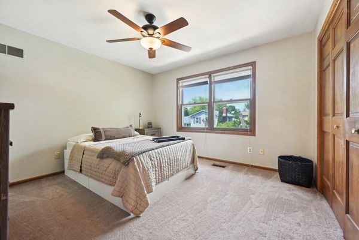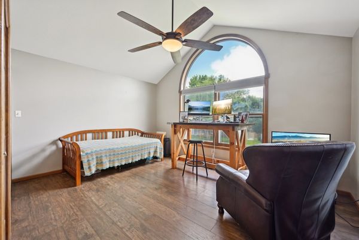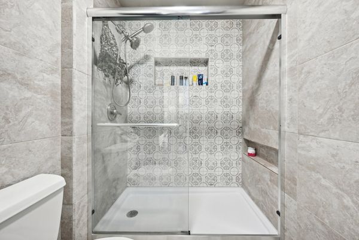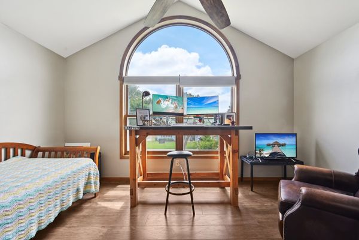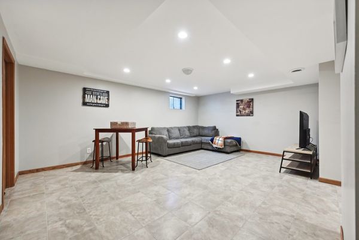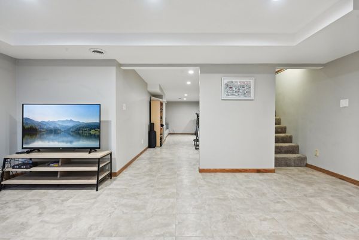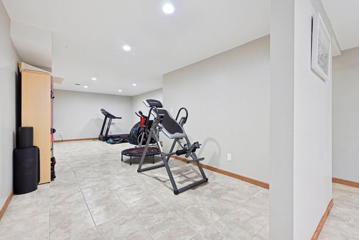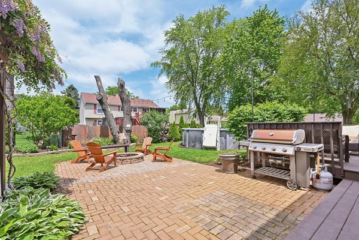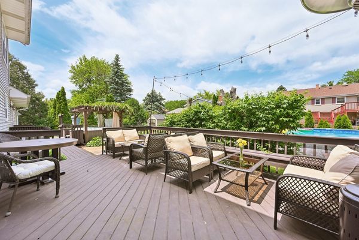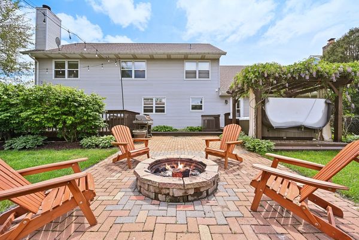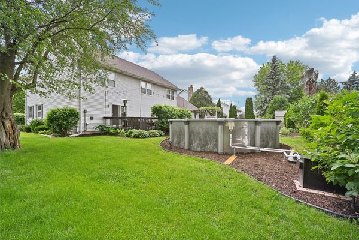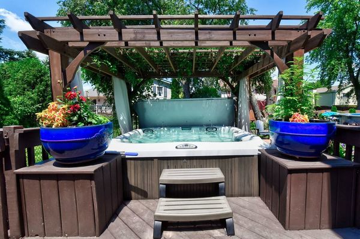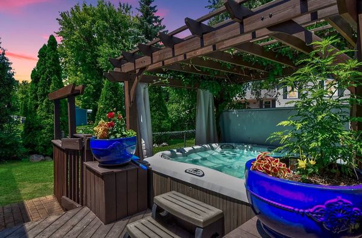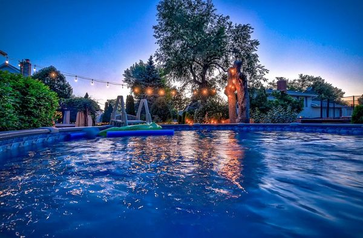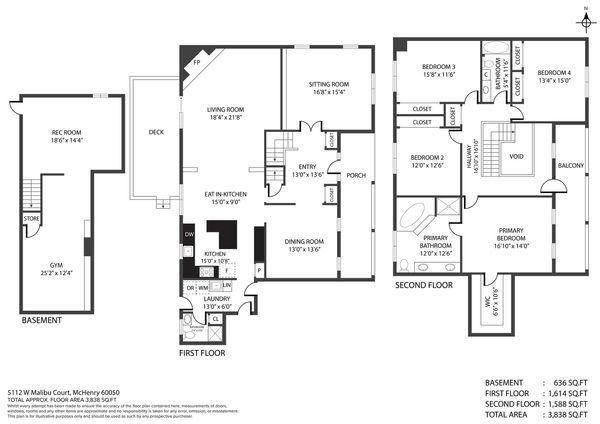5112 W Malibu Court
McHenry, IL
60050
About this home
Prepare to be amazed by this stunning 3, 000+ square foot home. This recently updated home radiates sophistication and modern charm with designer features throughout. The interior is thoughtfully designed with an emphasis on space and functionality. As you enter into the home, you are greeted by a spacious 2 story foyer, which sets the tone for the home. The main level boasts a vast living area with hardwood floors and a cozy wood burning fireplace. The updated kitchen includes an abundance of cabinets, quartz countertops, newer stainless-steel appliances, a large center island, and pantry. Enhancing the main level is a quaint dining room with original hardwood flooring, office/den with stylish built-in book shelving & original hardwood flooring matching the dining room, updated full bath, an additional very large pantry, and laundry area. The open second floor offers a generous primary bedroom with an impressive walk-in closet and an ensuite bath with a double vanity, jacuzzi tub, separate shower and heating lamp. You will also find 3 additional generous sized bedrooms and an updated full bathroom. The first and second floors have been updated with new light fixtures, including chandeliers in the foyer and dining room, and new wall sconces throughout the corridor areas, as well as new Decora light switches and receptacle outlets. Giving the home a classy, modern look. The second floor also includes a beautiful walk out balcony in the front of the home perfect for relaxing, sipping your morning coffee, or indulging in a book. The finished basement features a large recreation area, recessed lighting, and a huge storage room. In addition to abundant storage space in the basement, the 3 car garage also offers plenty of additional space, complete with full top and bottom cabinetry offering a great work space as well. Step outside to your own personal oasis that includes a brick paver patio, oversized deck, pergola, hot tub, above-ground pool, and good sized fenced area for you dogs. The beautifully landscaped yard also includes a brick fire pit, great for entertaining family and friends. Newer HVAC, hot water heater, & roof are a huge plus, and the list of improvements goes on...and on. Desirable location in the fastest growing county in Illinois that is walking distance to the schools, park and in close proximity to Northwestern hospital, restaurants and shopping. Don't miss out on the opportunity to call this impressive home yours.
