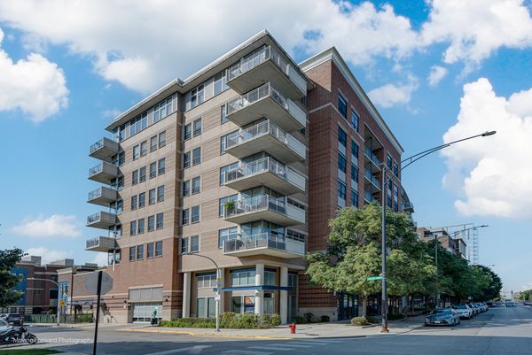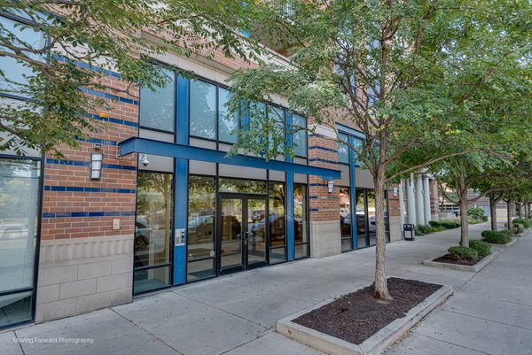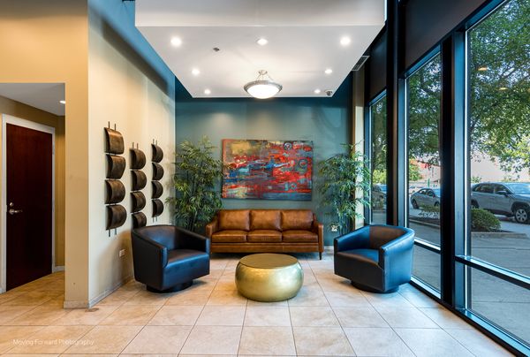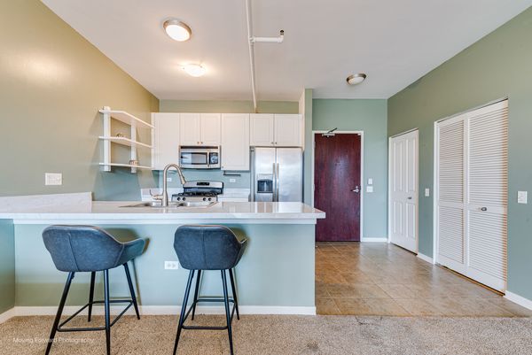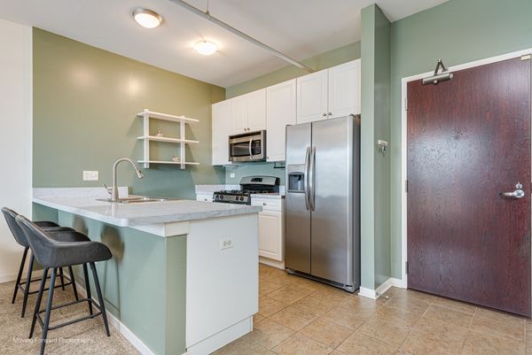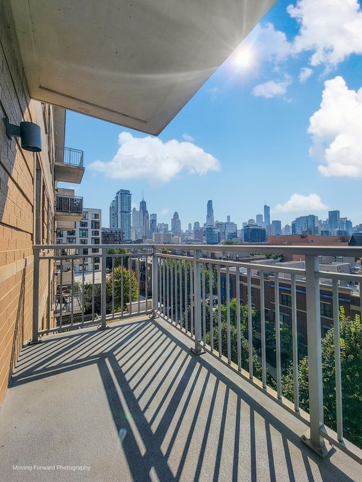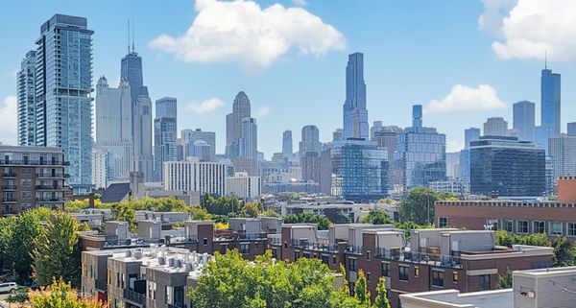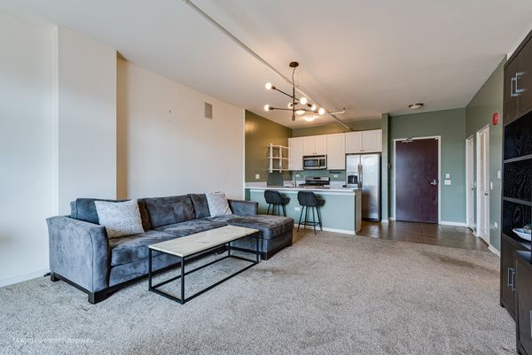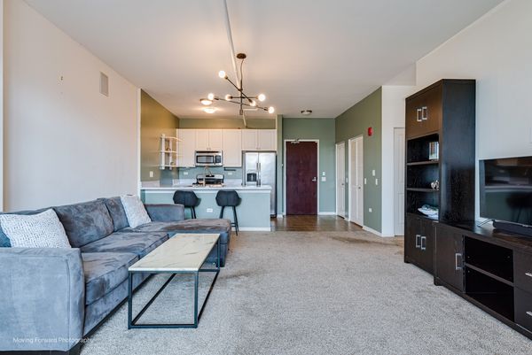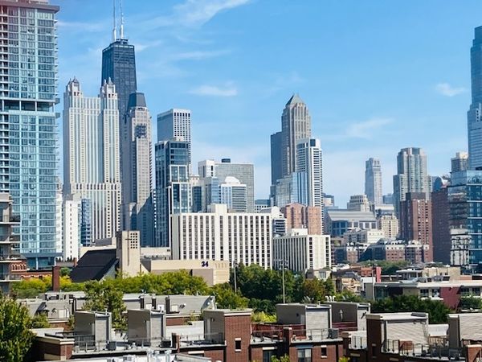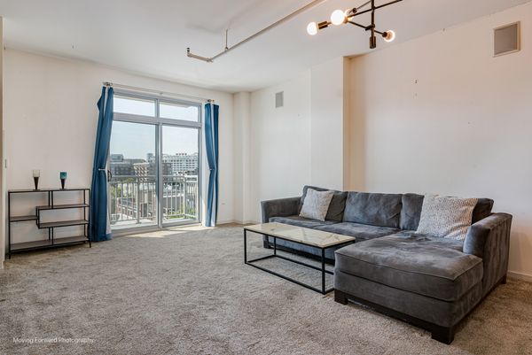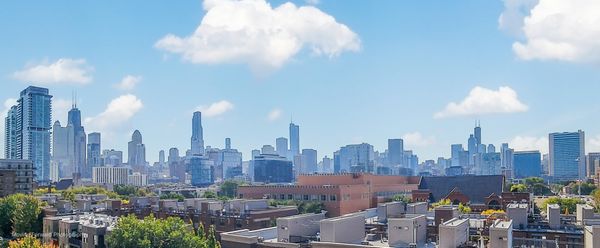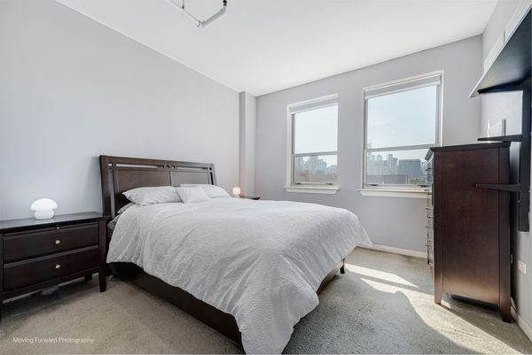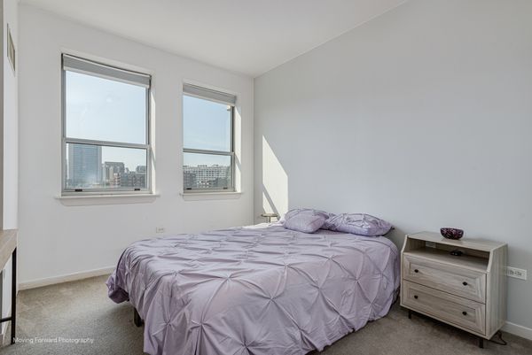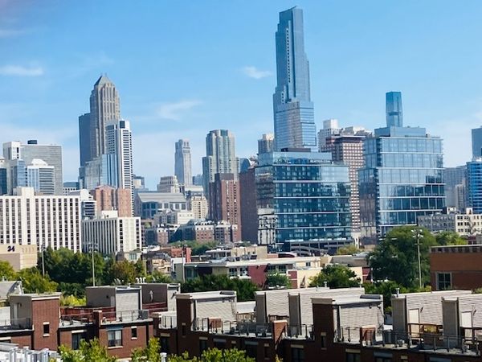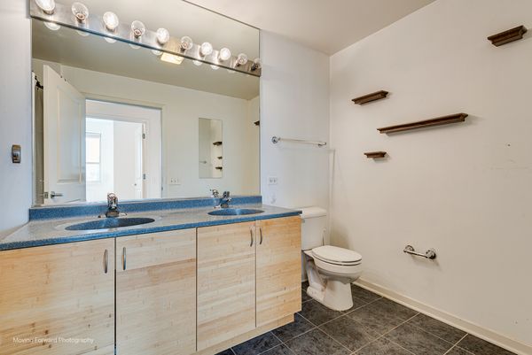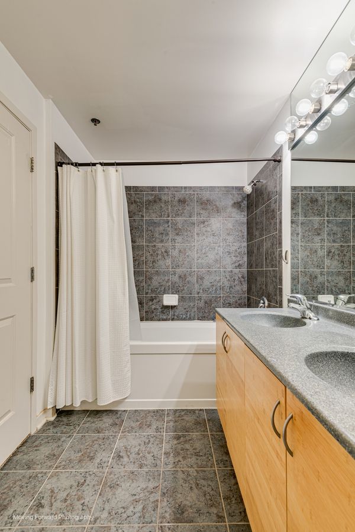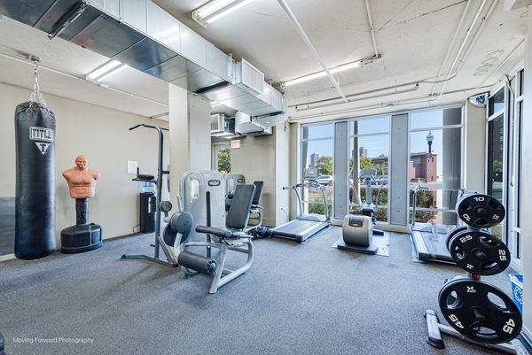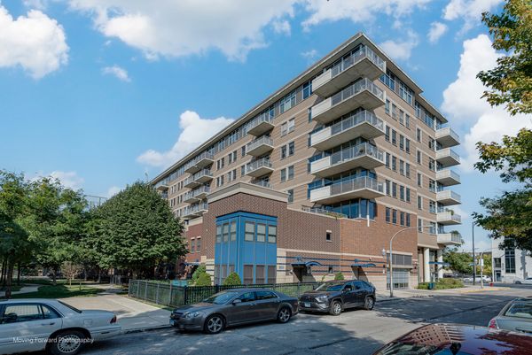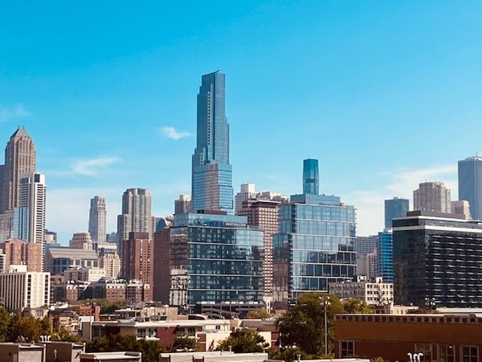511 W Division Street Unit 609
Chicago, IL
60610
About this home
Welcome to this enchanting urban sanctuary where you can enjoy the awe-inspiring cityscape from your private balcony and every window. Imagine stepping into a space filled with natural light and unobstructed views of the entire Chicago skyline. The high ceilings and sun-drenched southern exposure create an open and bright ambiance, perfect for hosting and entertaining guests. The inviting primary bedroom offers a tranquil retreat, while the generously proportioned second bedroom provides ample space. An in-unit washer and dryer ensures convenience and comfort. Situated within an elevator building, this residence offers a range of amenities and a prime location, just moments from Target, Mariano's, Jewel, Movie Theatre, New City, Dom's Kitchen and Market, numerous award winning restaurants and nightlife, making it the epitome of urban living. Convenient access to the expressway, two Red Line stops, and multiple bus lines further enhances its desirability.
