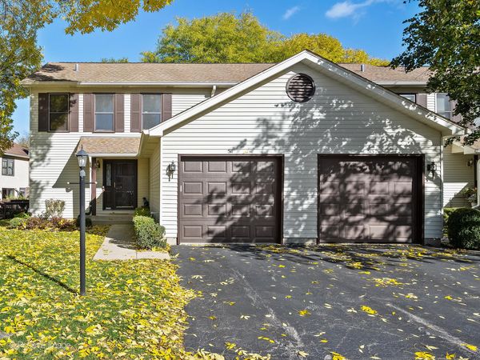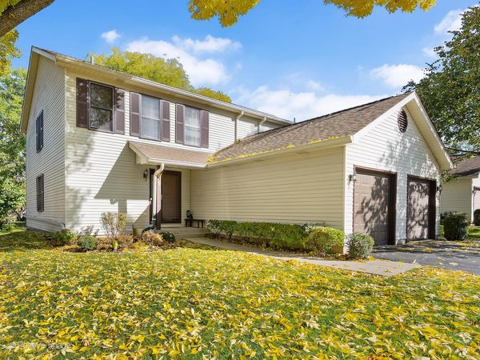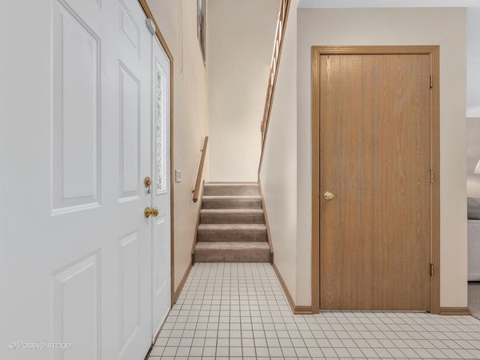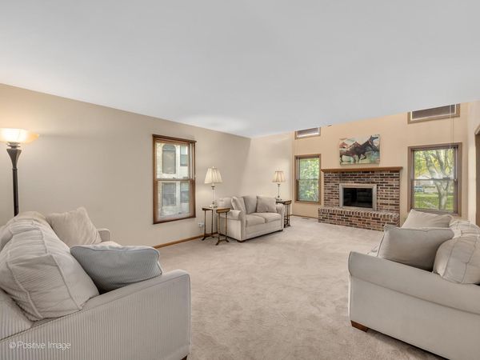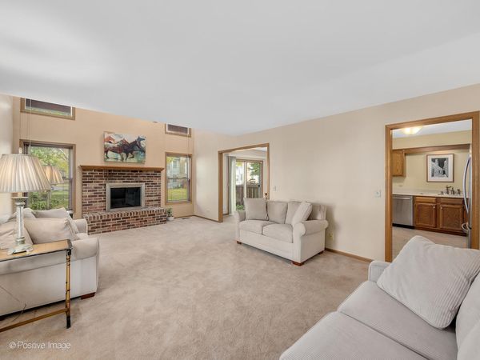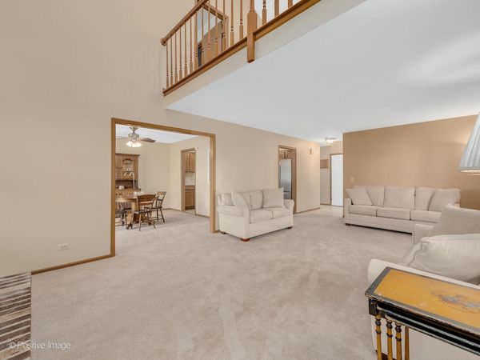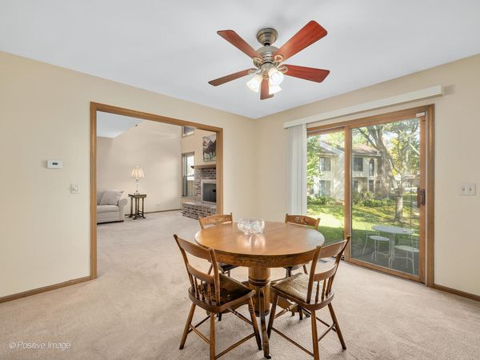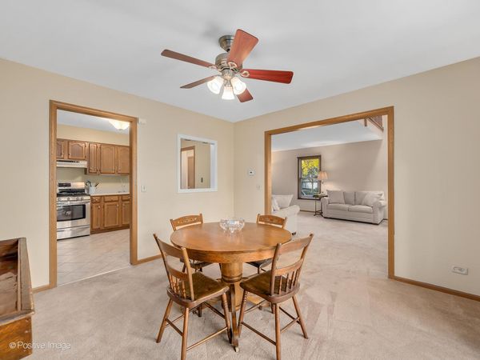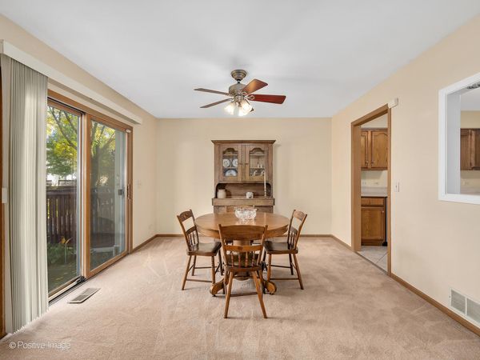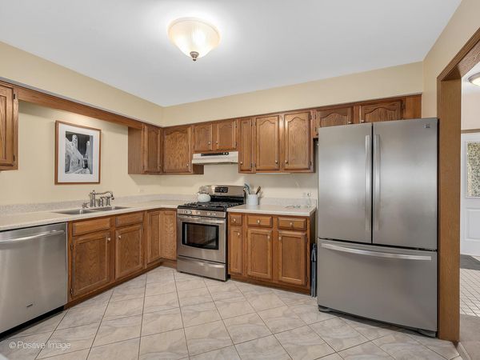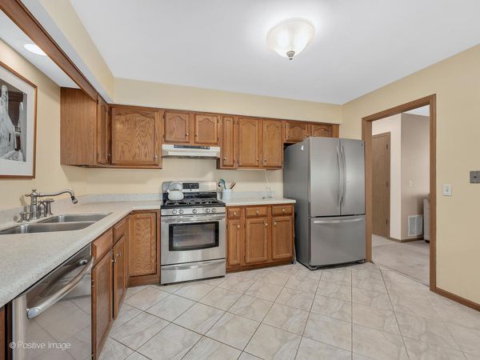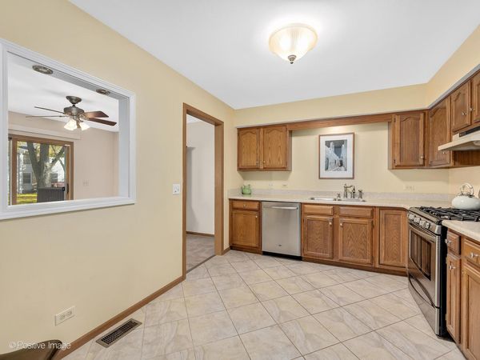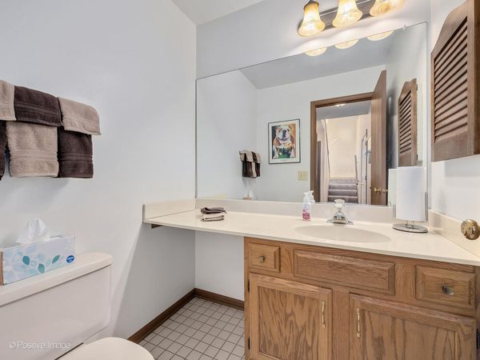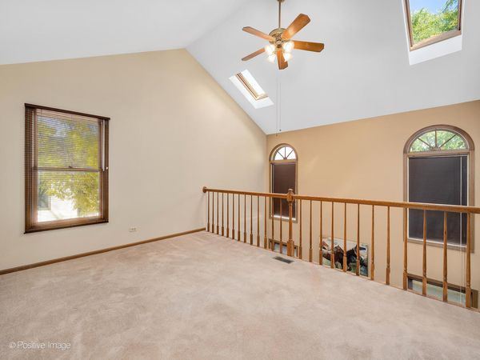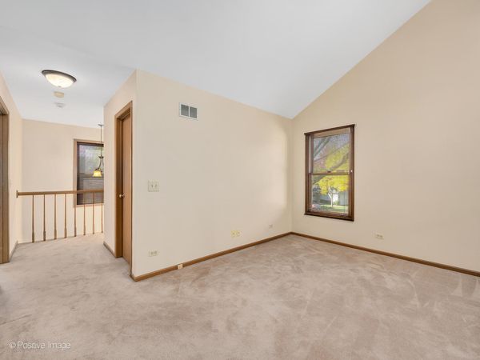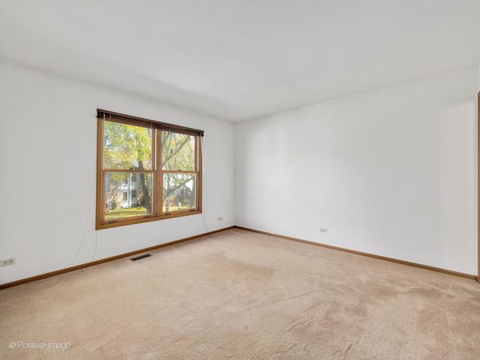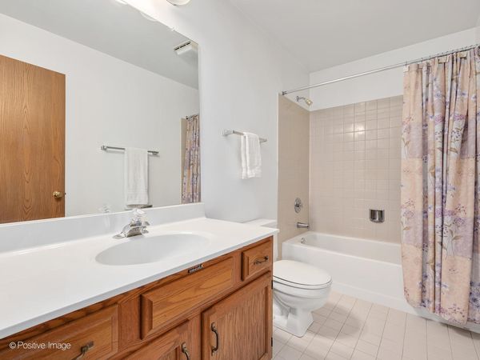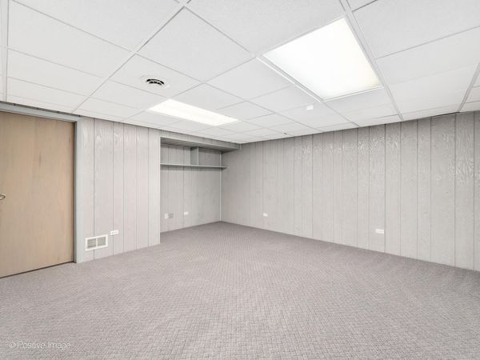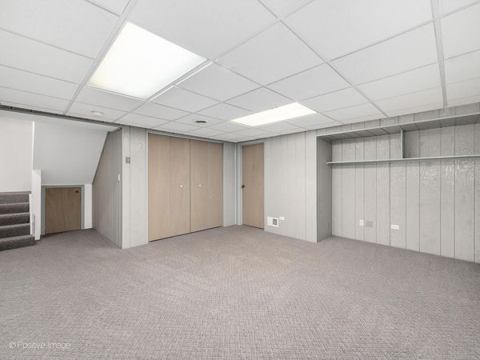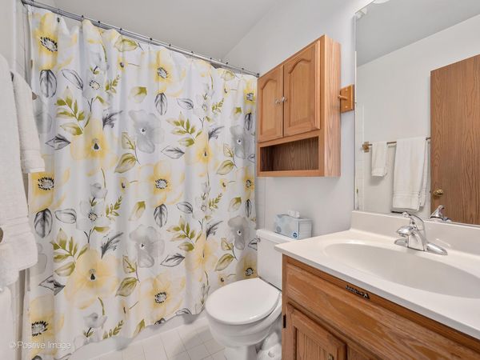511 Villa Circle Drive Unit 30
Palatine, IL
60067
About this home
These fabulous townhomes do not come on the market very often! This delightful END-UNIT in the lovely Creekside Villas neighborhood is a fantastic opportunity to own a two-story townhome complete with attached garage and perfect location! Start up the toasty fireplace in vaulted ceiling living room and enjoy the peaceful greenspace views from the patio with NO REAR neighbors. Entertain your football-viewing crowd in the large living room, separate dining room and spacious kitchen! Place your charcuterie board on the Corian kitchen counters and enjoy the convenience of dishwasher, gas range, disposal and refrigerator! Upstairs you'll find 2 bedrooms and 2 full bathrooms, including the primary ensuite with walk-in closet. A special 2nd floor bonus is the generously-sized loft that overlooks the living room. It's perfect for the at-home worker, or perhaps you would like to easily turn it into a 3rd bedroom! The lower level boasts a finished recreation room plus plenty of unfinished space for storage, exercise equipment or work bench! Washer and dryer are included! Ring doorbell included! New storm door! Garage door and opener are 2 years new. The location of this home cannot be beat in this quiet neighborhood! Super close to every convenience such as shopping and expressways! Highly-rated schools: Hunting Ridge, Plum Grove and William Fremd! This one is the total package! Rentals are permitted by the Association, must be at least one year lease.
