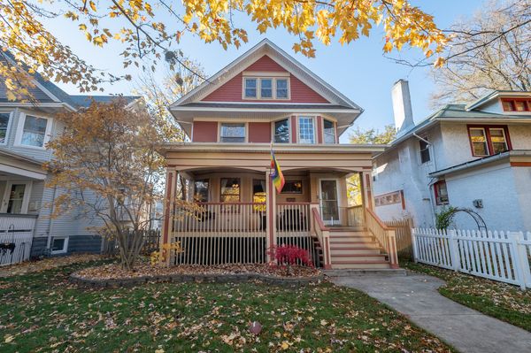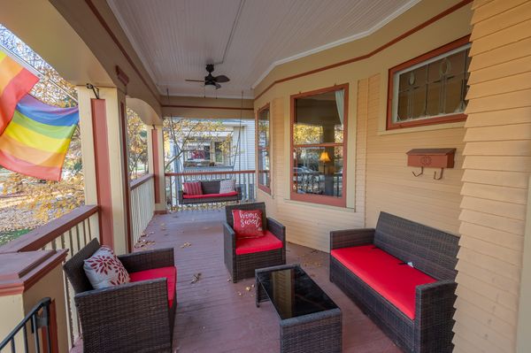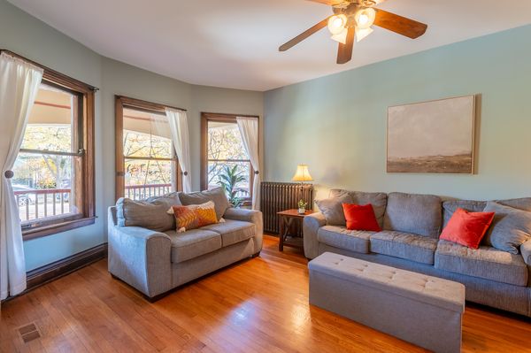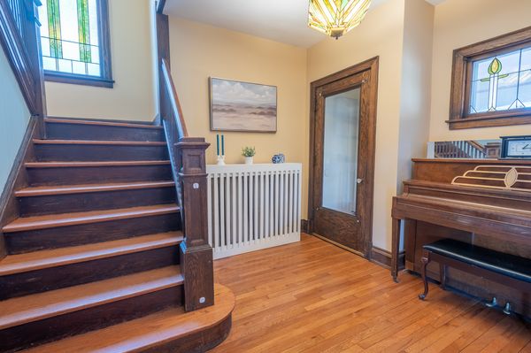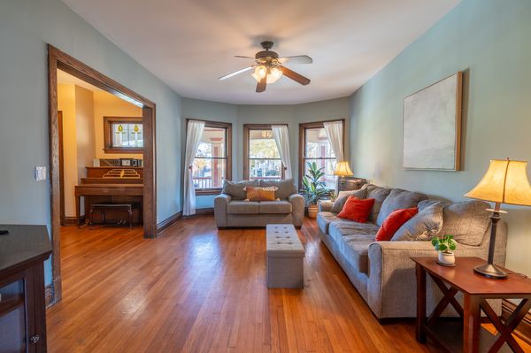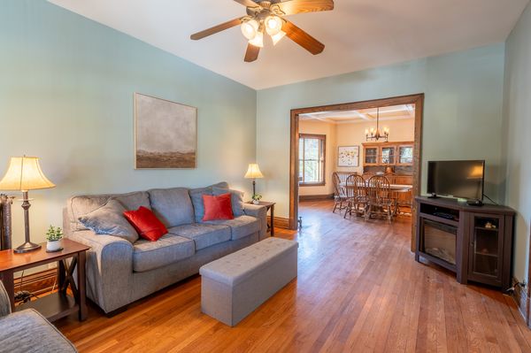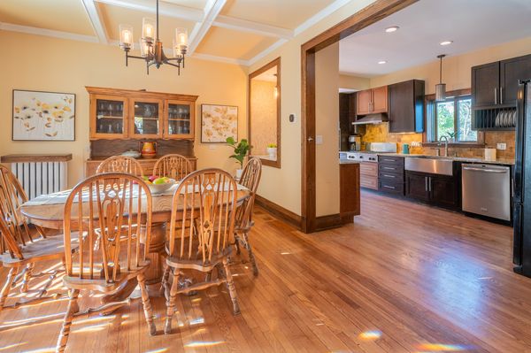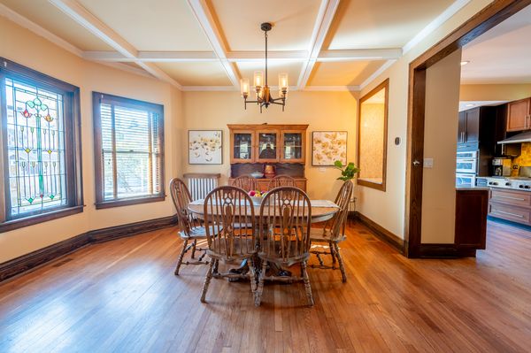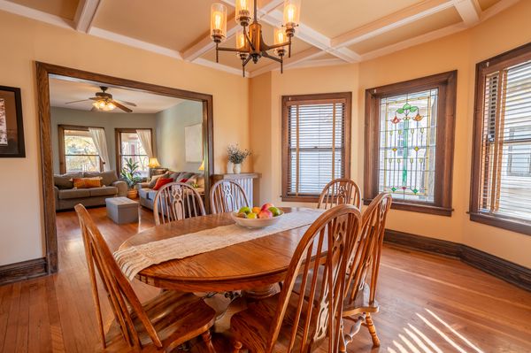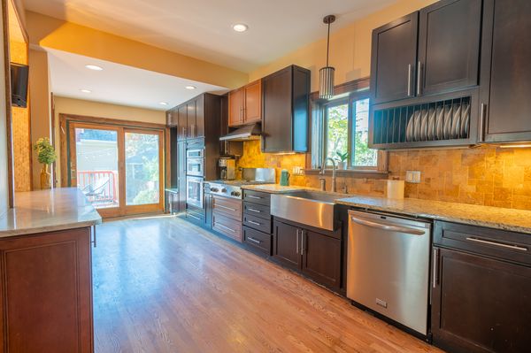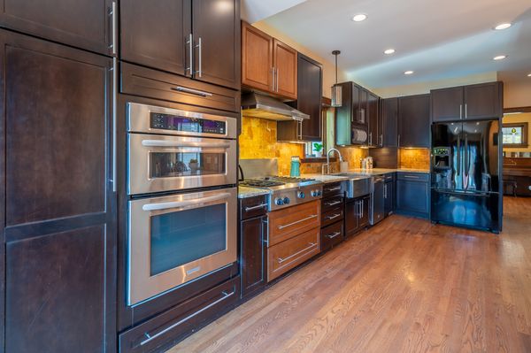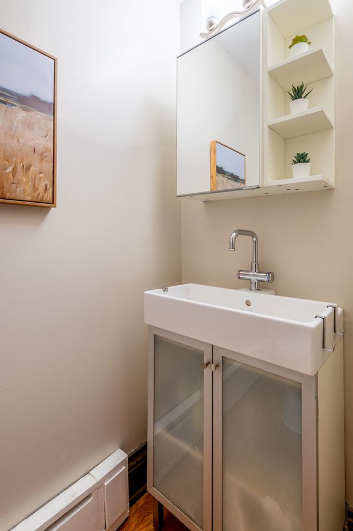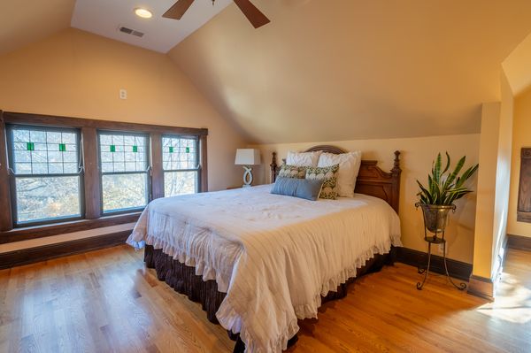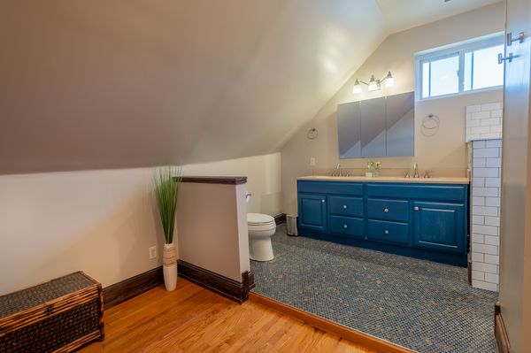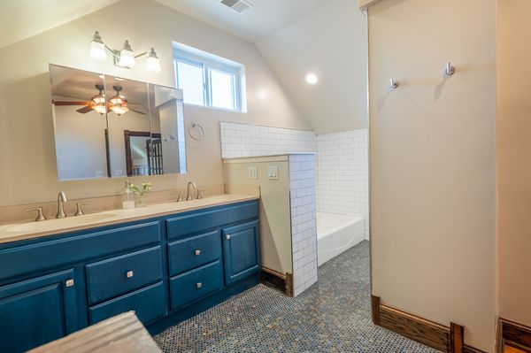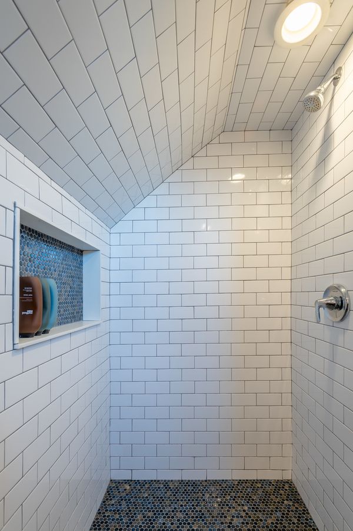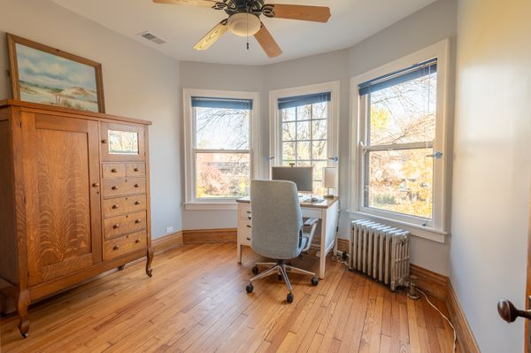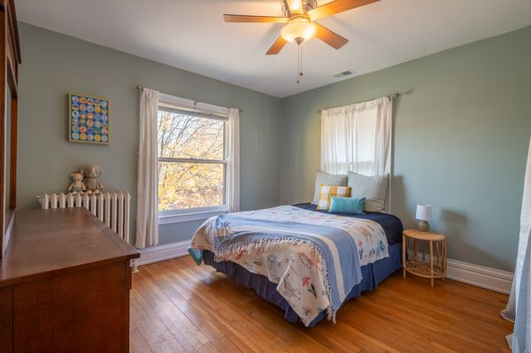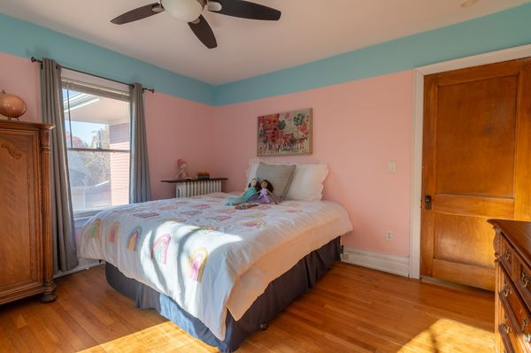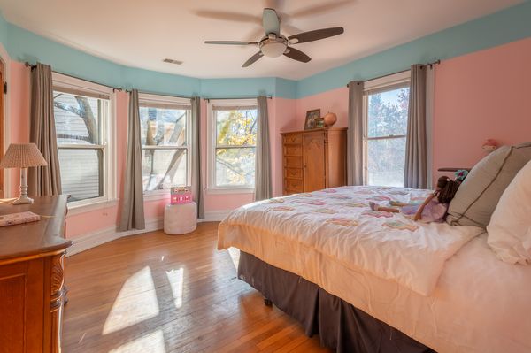511 S Kenilworth Avenue
Oak Park, IL
60304
About this home
Looking for a spacious home with beautiful vintage character PLUS a coach house in central Oak Park? Look no further than 511 South Kenilworth! This property offers a seamless flow on the main living level from the foyer to a charming living room and a generously sized dining room with a beamed ceiling. The updated kitchen features granite countertops and stainless steel appliances, leading to a deck overlooking the spacious backyard. Upstairs, four bedrooms share a well-appointed full bath, while the third-floor primary suite includes a spa-like bathroom, ample built-in storage, and a walk-in closet. The basement offers a versatile rec/family room and a convenient half bath. The coach house is perfect for in-laws or guests and includes a full bath and balcony! It adds versatility and extra space to this already remarkable property. Located on a serene cul-de-sac, this home is just a short walk from downtown Oak Park, the Metra, and Blue Line trains. Don't miss this opportunity for a spacious, character-filled home in a prime location!
