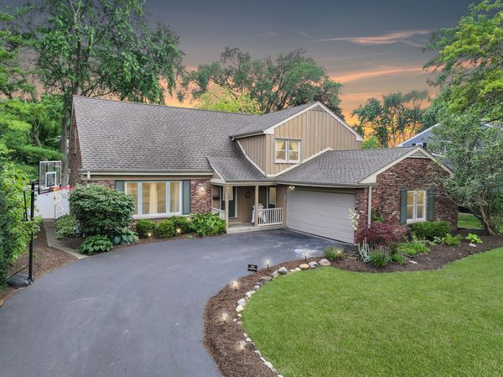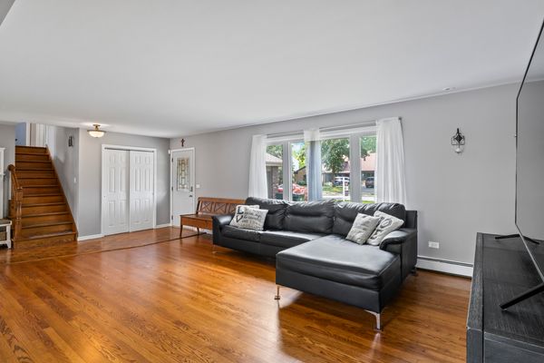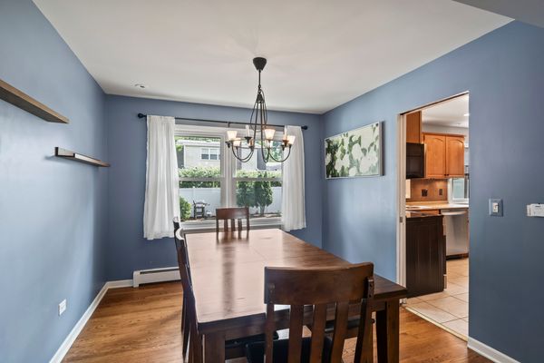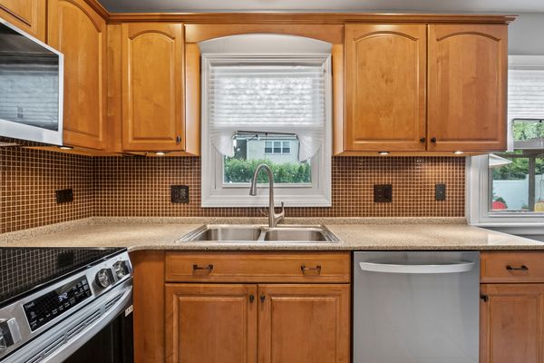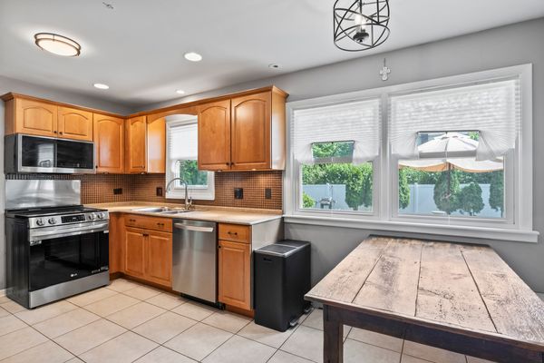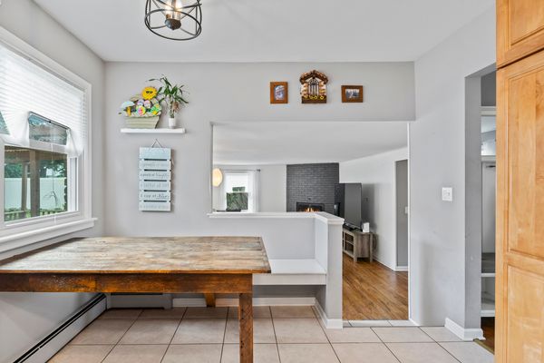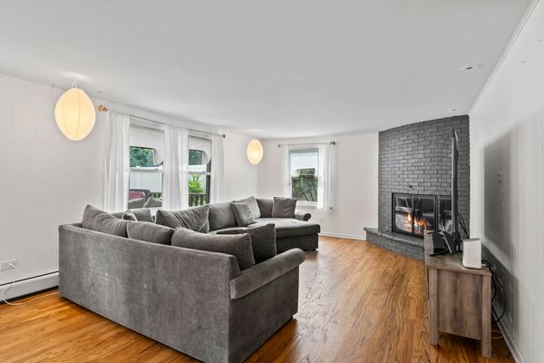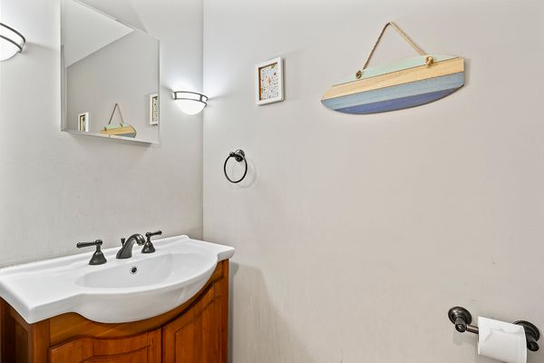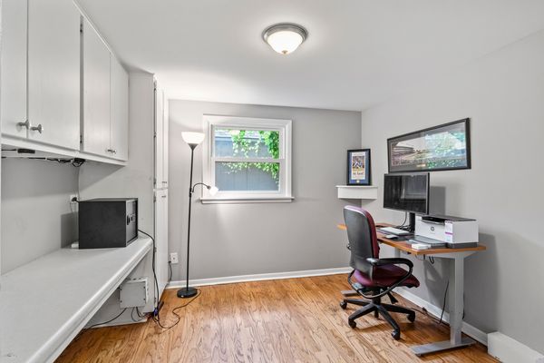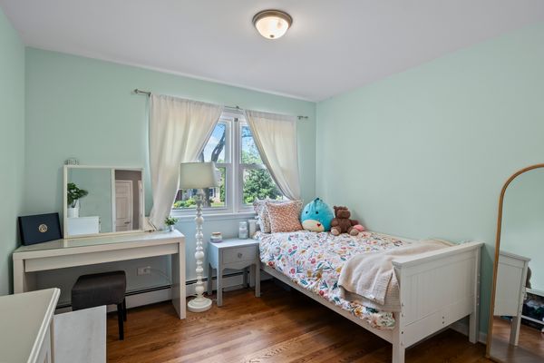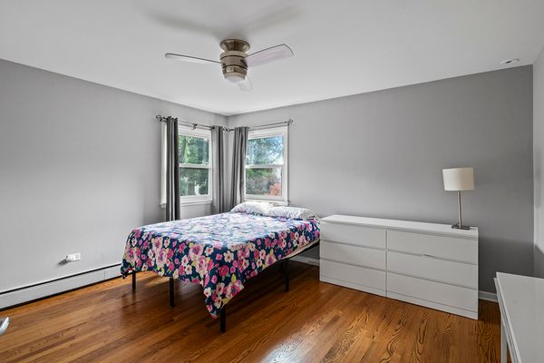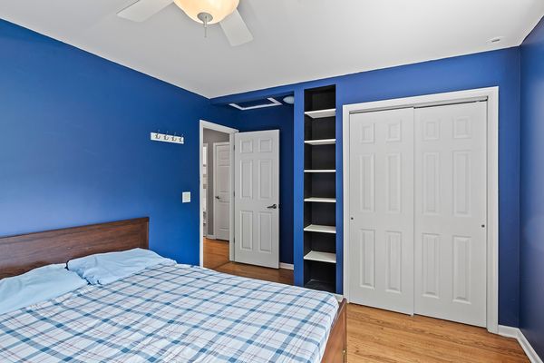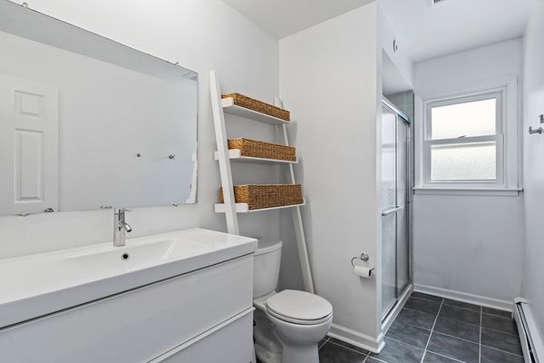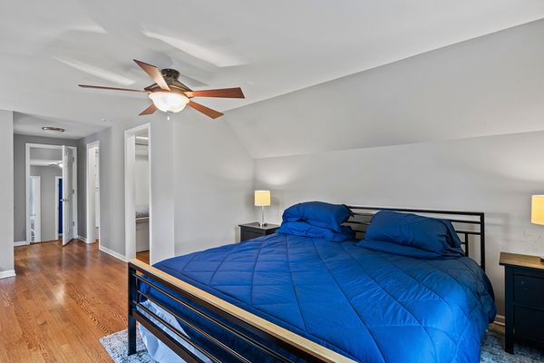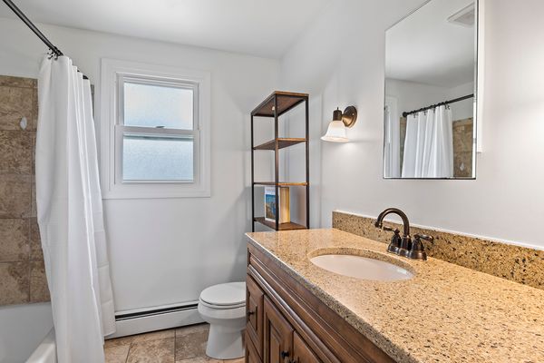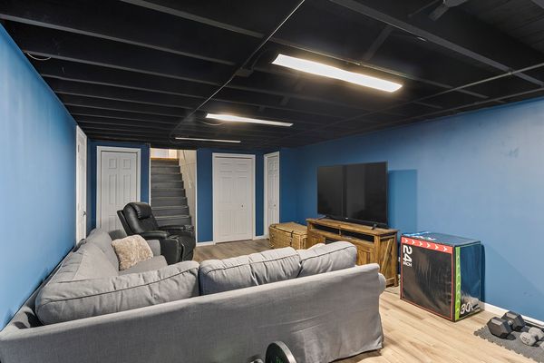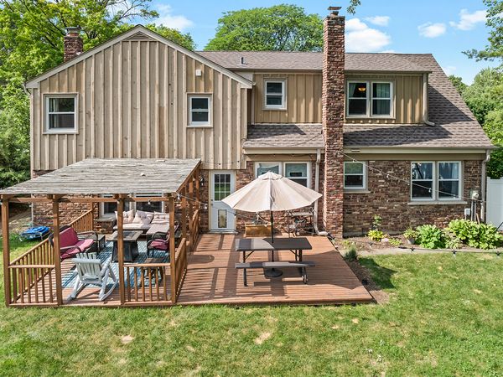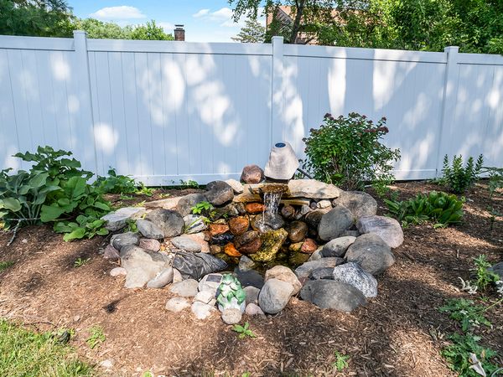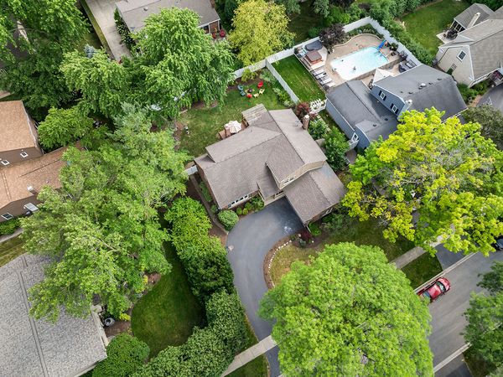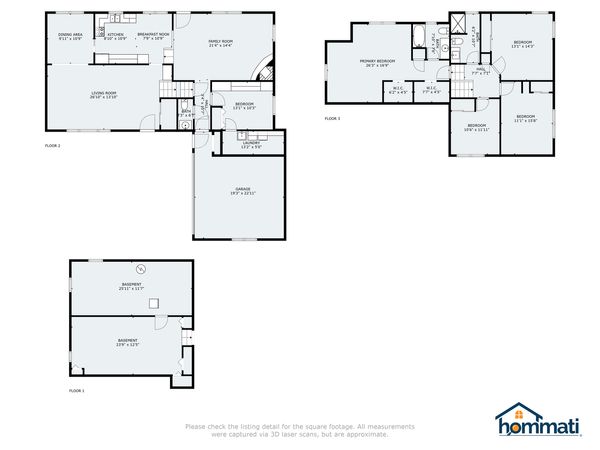511 S Echo Lane
Palatine, IL
60067
About this home
**Elegant 5-Bedroom, 2.5-Bathroom Brick Split-Level in Sought-After Pleasant Hill** Discover your dream home in this stunning 5-bedroom, 2.5-bathroom brick split-level with a partial sub-basement located at 511 S Echo Ln, Palatine, IL 60067. Nestled in the highly desirable Pleasant Hill neighborhood, this home is served by award-winning schools: Pleasant Hill Elementary, Plum Grove Junior High, and Fremd High School. With nothing left to do but start your new adventure, this updated home offers both comfort and sophistication. Step into the luxurious master suite featuring his and hers walk-in closets with custom built-ins, closet organizers, and a full en-suite bathroom. The bright and airy living spaces include an open-concept dining area and a chef's kitchen with modern appliances, granite countertops, ample counter space, maple cabinets with pull-out shelves, and a view of the beautifully landscaped backyard. The family room, perfect for cold winter nights, features a cozy fireplace. The finished basement includes a spacious rec room/kids playroom and a large storage area with shelving. Additionally, there's a versatile bonus room on the first floor that can serve as a home office or a 5th bedroom. Outside, enjoy the serene and child/pet-friendly backyard, complete with a big deck, pergola, stunning fountain, and a white picket fence. It's an ideal retreat for morning coffee, cookouts, bonfires, and playing games with the kids. The garden's vibrant blooms and playful butterflies add a touch of whimsy and joy to your outdoor space. Recent updates include an architectural shingled roof in 2015, gutters and downspouts in 2015, all three bathrooms updated in 2017, vinyl-clad windows throughout in 2016, new driveway in 2017, hardwood floors refinished in 2021, most interior painted in 2021, backyard landscaped and sodded in 2019, front porch and garage floor professionally epoxy coated in 2020, interior white 6-panel doors and closet doors in 2013, molding and trim in 2013, custom double master bedroom walk-in closets with built-ins and organizers in 2013, rec room floor in 2014, and garage door in 2014. The community offers a park, pool, tennis courts, sidewalks, and a bike path, ensuring a comfortable and active lifestyle. Enjoy proximity to vibrant shopping, dining, and entertainment options, as well as convenient access to major highways and public transportation, making commuting a breeze. This home offers great space for entertaining, with 2, 415 SF of living area. Don't miss this fantastic opportunity in a wonderful neighborhood! Schedule a viewing today and make 511 S Echo Ln your new address! Schedule a viewing today!
