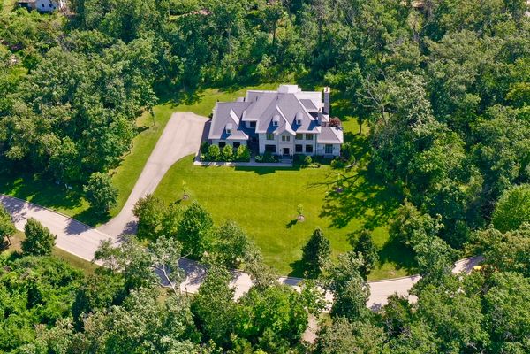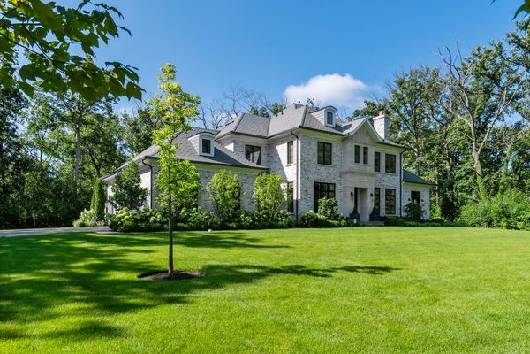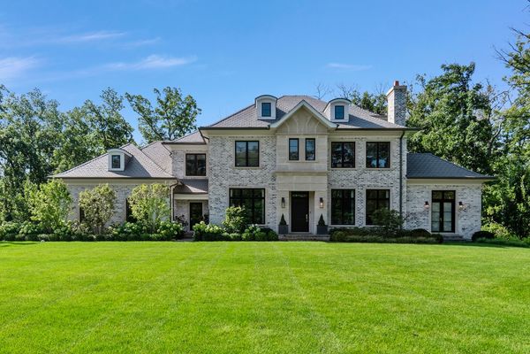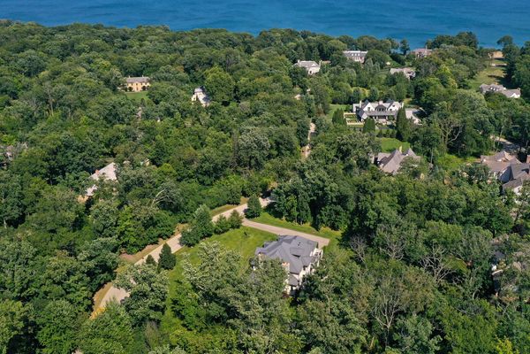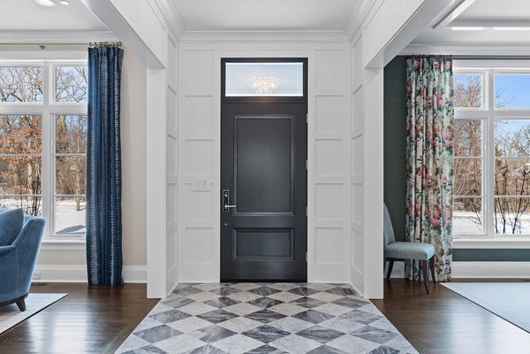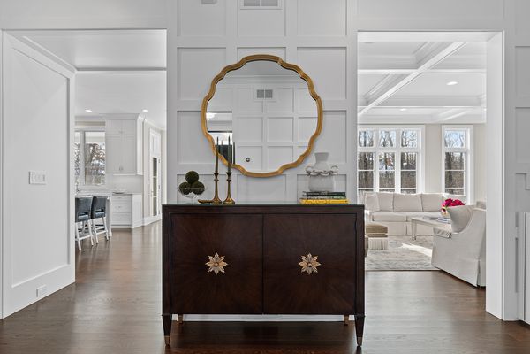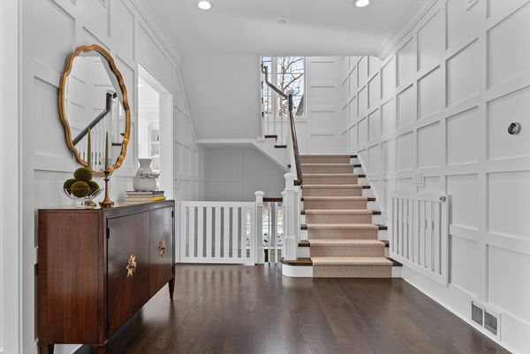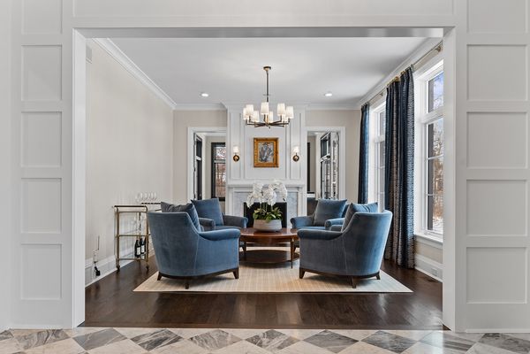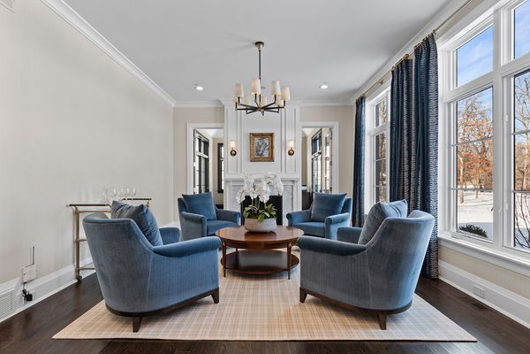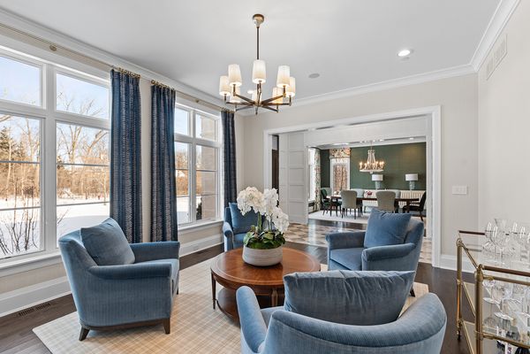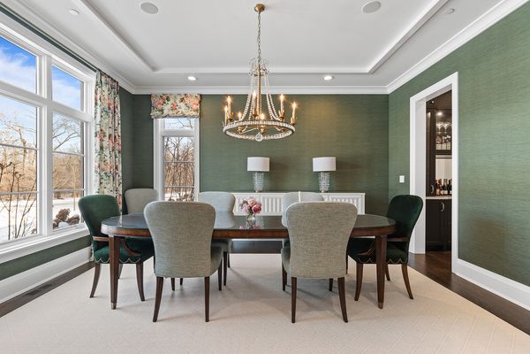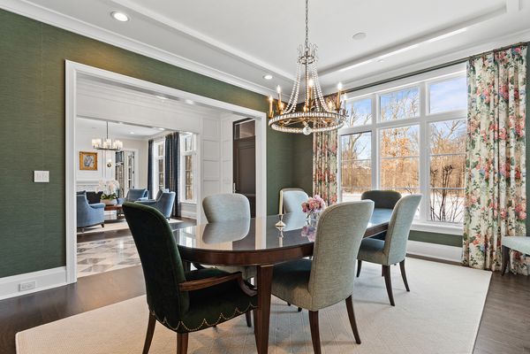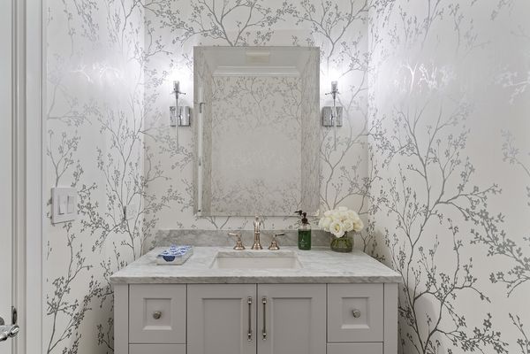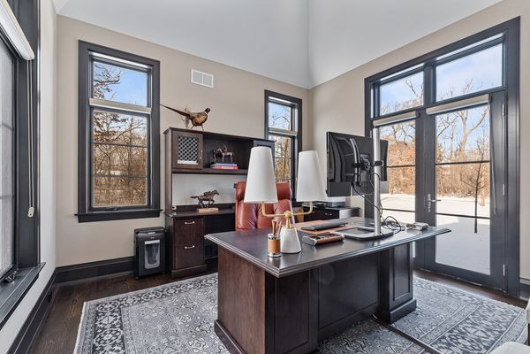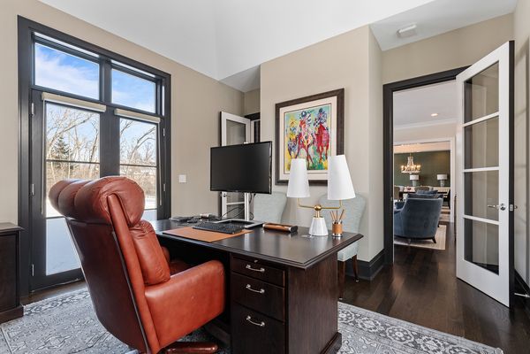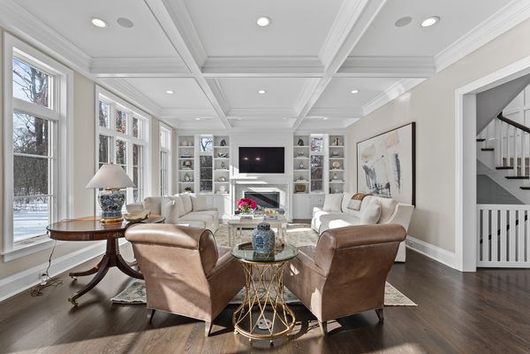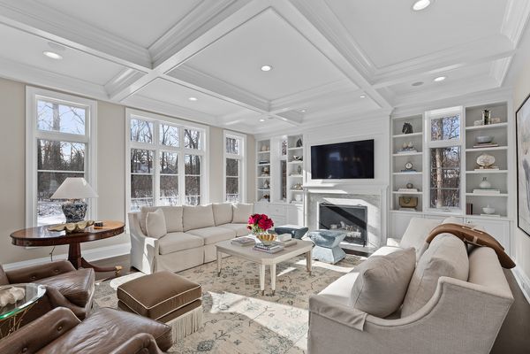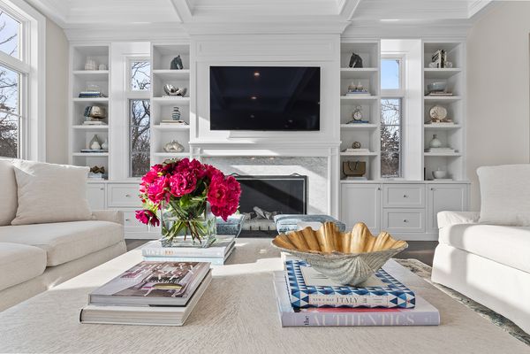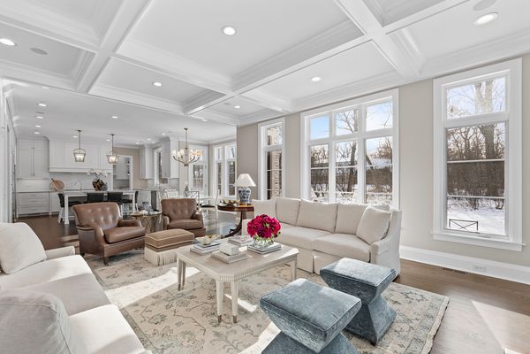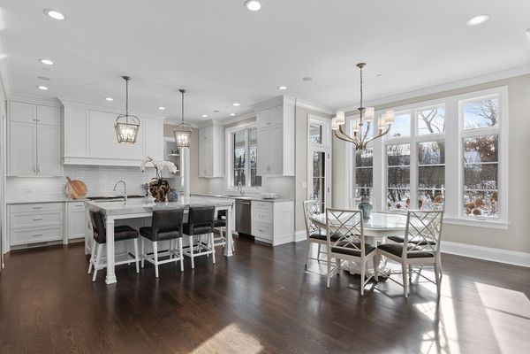511 Lansdowne Lane
Lake Bluff, IL
60044
About this home
Spectacular, brick and limestone residence on historic Lansdowne Lane, a stone's throw from Lake Michigan. Completed in 2018, this custom home exudes modern elegance, luxury and style. It is beautifully sited on 1.84 acres with a stunning wooded backdrop. The overall scale is unique with 10' ceilings on the 1st floor, 2nd floor and finished lower level. The finished 3rd floor has 9' ceilings at its peak. This prestigious residence boasts 6, 200 finished sq ft above grade, and over 3, 000 finished sq ft in the lower level, including the sport court. Distinctive millwork includes 4" wide oak hardwood floors, coffered ceilings, layered crown moldings, and gorgeous wainscotting. The foyer, with chequerboard marble flooring, opens graciously to the living room with masonry fireplace (gas logs & starter) and dining room with elegant chandelier and butler's pantry/serving area. Through the living room is the study with a dramatic 4' tray ceiling above the 10' wall. There are windows/French door on three sides that present wonderful views of nature. The gourmet kitchen has white New Style Cabinets, a 6' x 6' island, quartzite counters, Wolf/SubZero/Bosch appliances, hansgrohe faucets and an adjacent prep kitchen with a planning desk, a stainless-steel farmer's sink, a 2nd Bosch dishwasher and outstanding cabinet storage. The kitchen opens to the family room with coffered ceiling, a masonry fireplace with gas logs and gas starter, gorgeous built-ins and large windows along the southern wall. There are 4 en suite bedrooms on the 2nd level; each is beautifully decorated and has a large walk-in closet. The primary suite is exquisite! It features an expansive bedroom and sitting room that opens to a spacious balcony. The primary bathroom has Carrera marble walls, shower and floors (heated), a double vanity with Carrera counters, a Victoria & Albert freestanding oval soaking tub, and a steam shower with bench, rain shower head and handheld spray. This suite is complete with a coffee/beverage bar with refrigerator, and "WOW" custom closet. The fully finished basement is a wonderful place to entertain friends or keep everyone in the family busy! There is a rec room with fireplace, an exercise room, a bar with beverage sink, refrigerator and Asko dishwasher, an incredible 18' high sport court, a 5th bedroom and a full bathroom. The window wells are recessed and finished with brick. Near the rear entry is a large mud room with deep closets, and built-in cubbies with a bench for accommodating coats and boots. There is a full bathroom across the hall. Additional key features include the 4-car heated garage with keypad entry, 5-zoned HVAC with dual speed Trane systems, a fire sprinkler system, a high-tech security system, soundproof insulation, a natural gas generator and a new Savant Lighting and entertainment system with whole house controls. This is a pristine and sophisticated home of exceptional quality and interior design!
