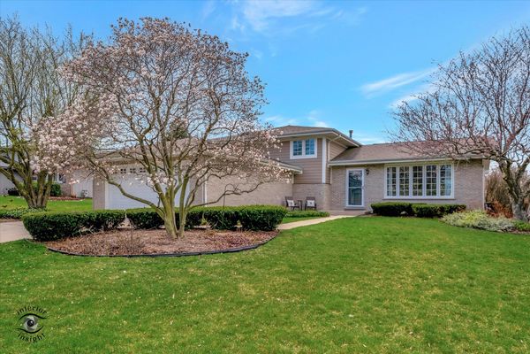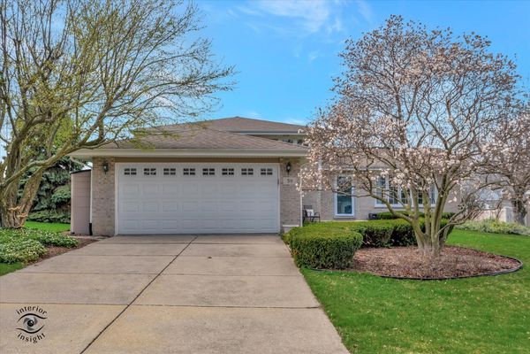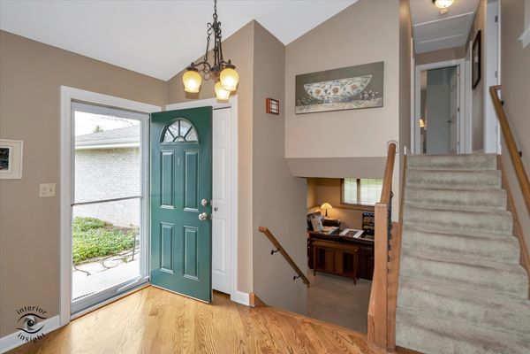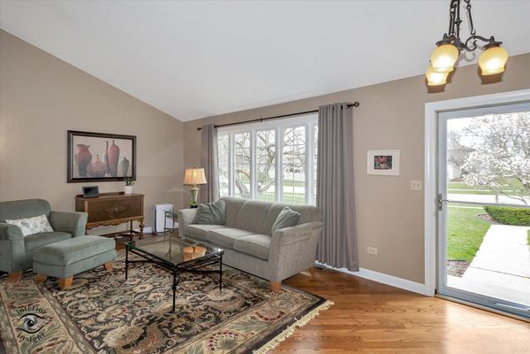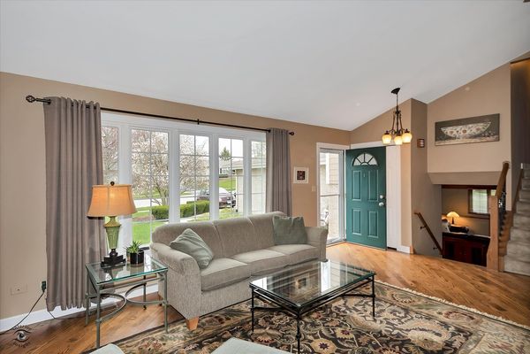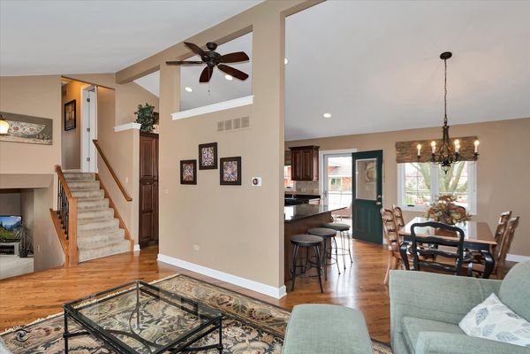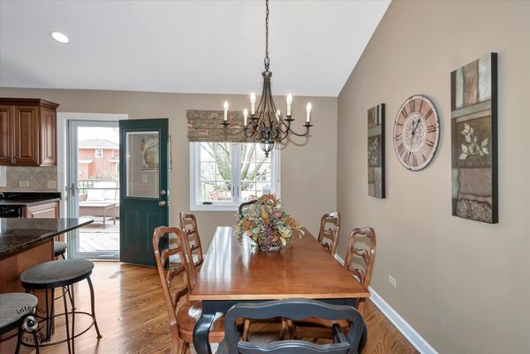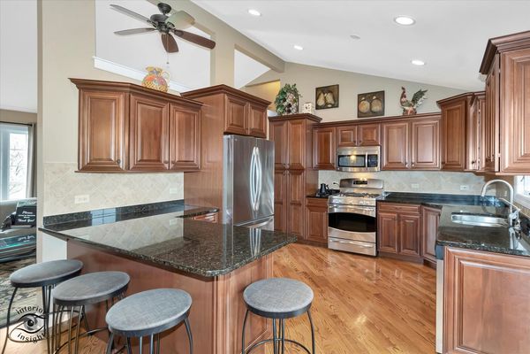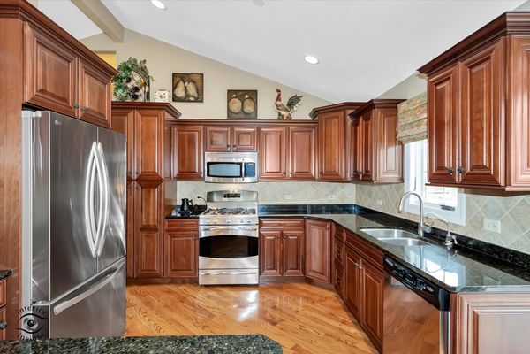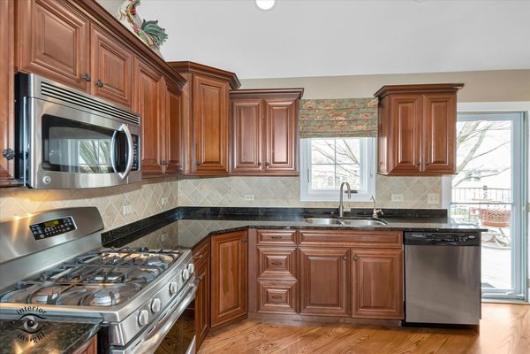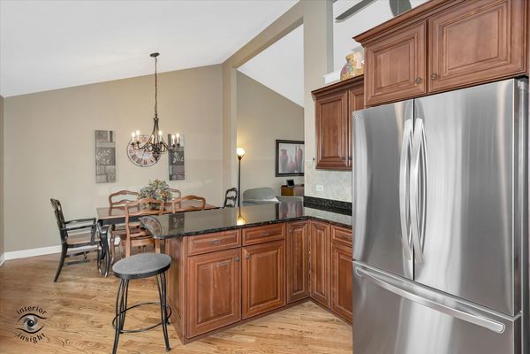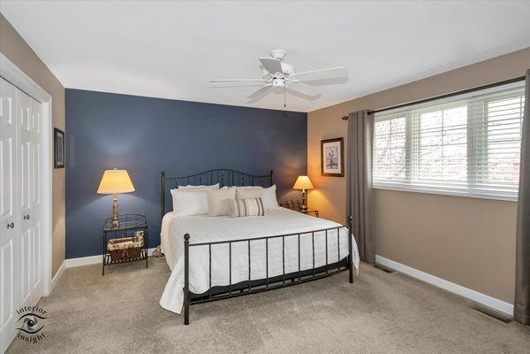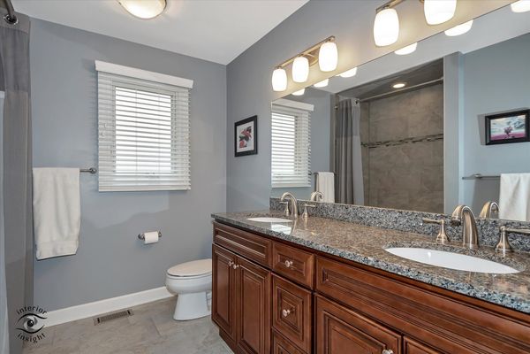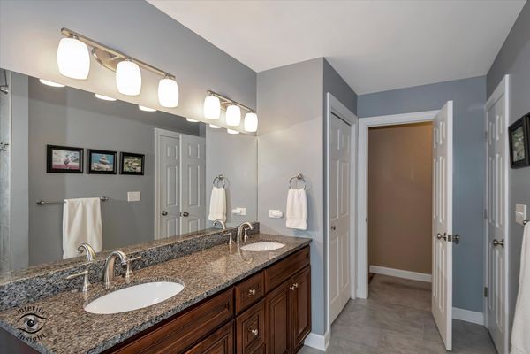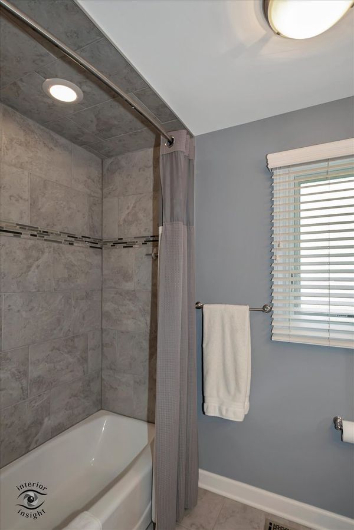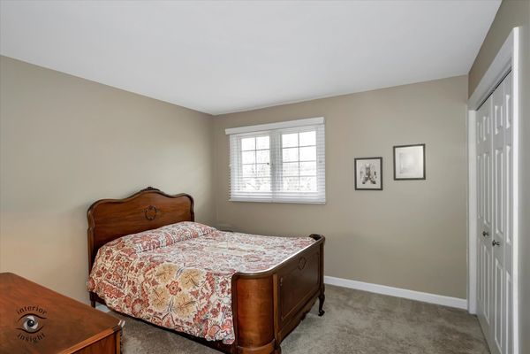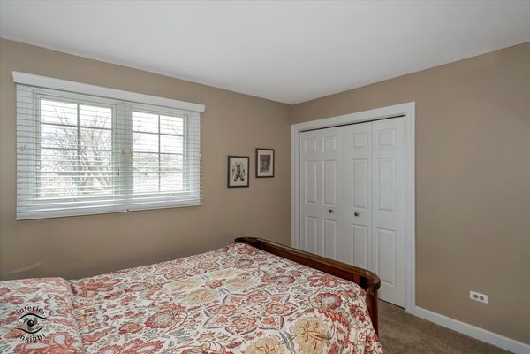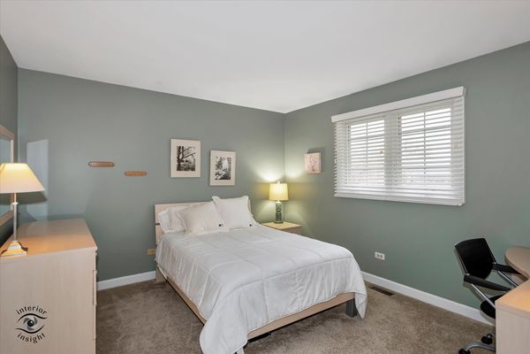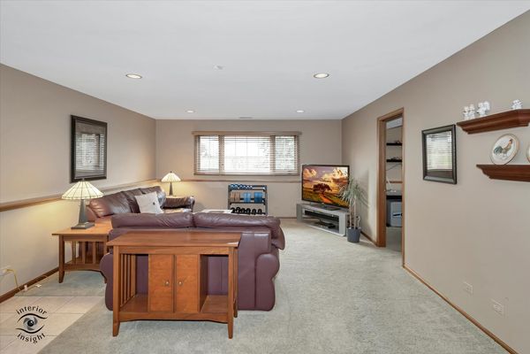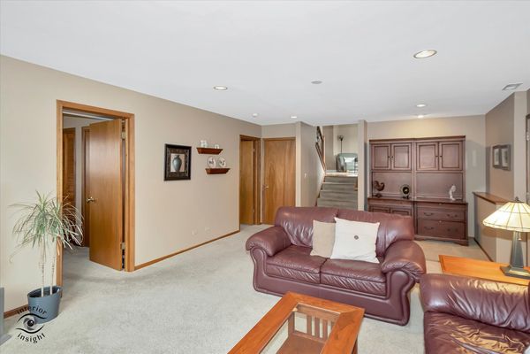511 Jaquays Street
Lockport, IL
60441
About this home
Multiple offers received. Asking for highest and best by Saturday, April 13th at 5:00. No escalation clauses please. Beautiful and extremely well maintained home in Regency Point Subdivision! Spacious living room with an abundance of natural light, hardwood floors and vaulted ceiling. The flow, vaulted ceilings and hardwood floors continue into the dining room, kitchen and door to the awesome deck. Lovely kitchen with cherry cabinets, granite countertops, backsplash, pantry, reverse osmosis system and stainless steel appliances. Large primary bedroom with shared primary bath, recently remodeled with dual vanity. Nice closet space in all the bedrooms. Lower level family room with English windows and recessed lighting is a great space for entertaining or a childrens hangout area. Fourth bedroom can also be used as a home office, gym or whatever fits your needs. Lower level full bath with laundry. Exterior is Hardie Board Plank Siding and brick. Attached two car garage finished off with drywall. Very clean crawl space for extra storage. Minutes to I 355, Schools, Shopping and Restaurants!
