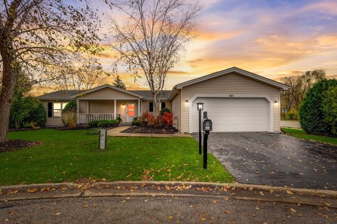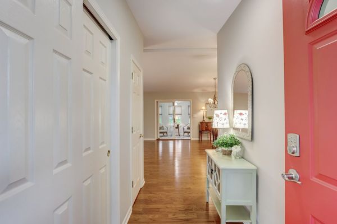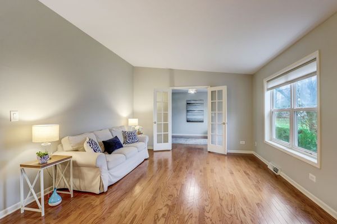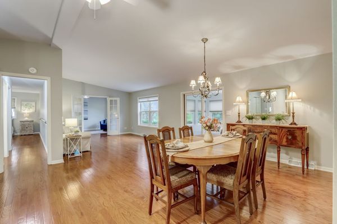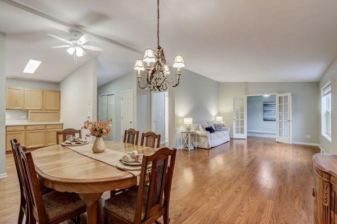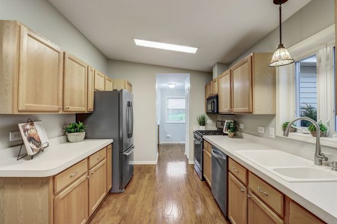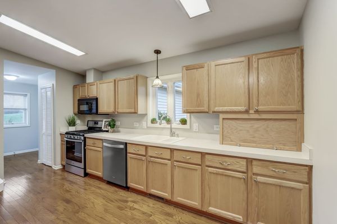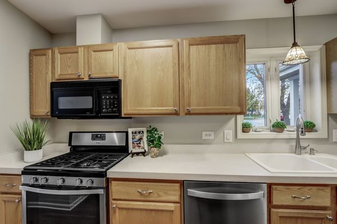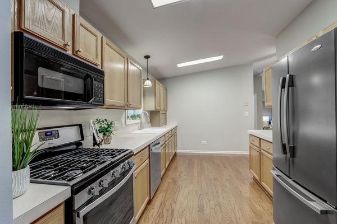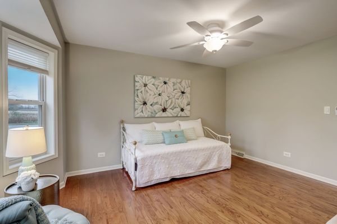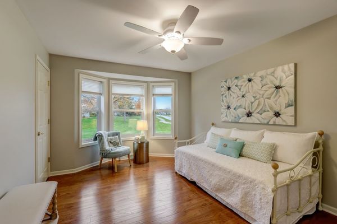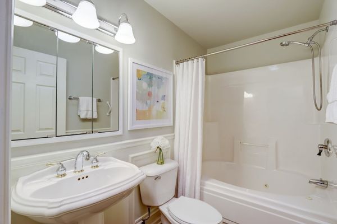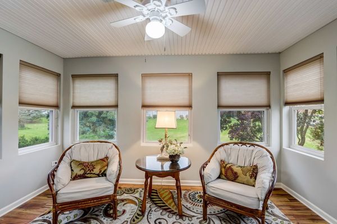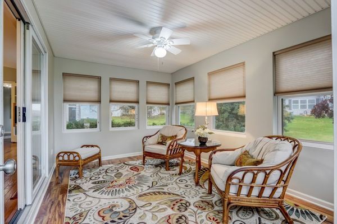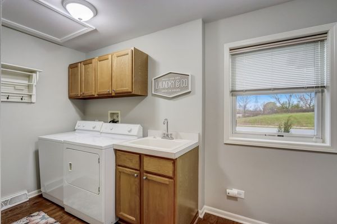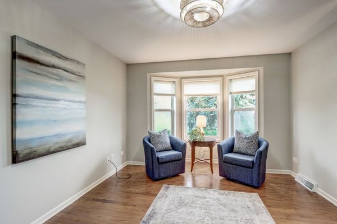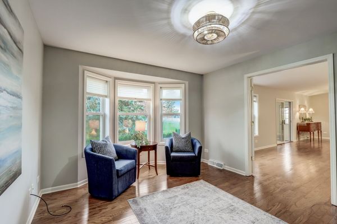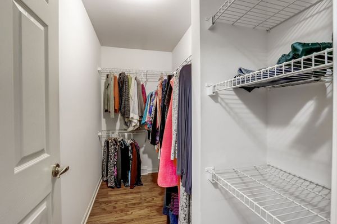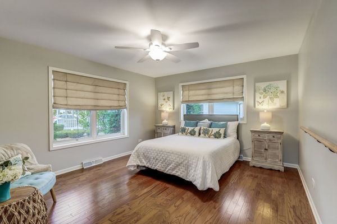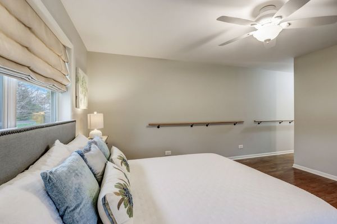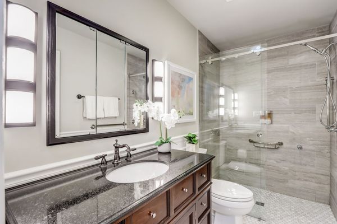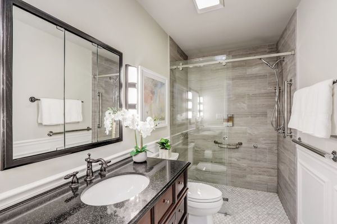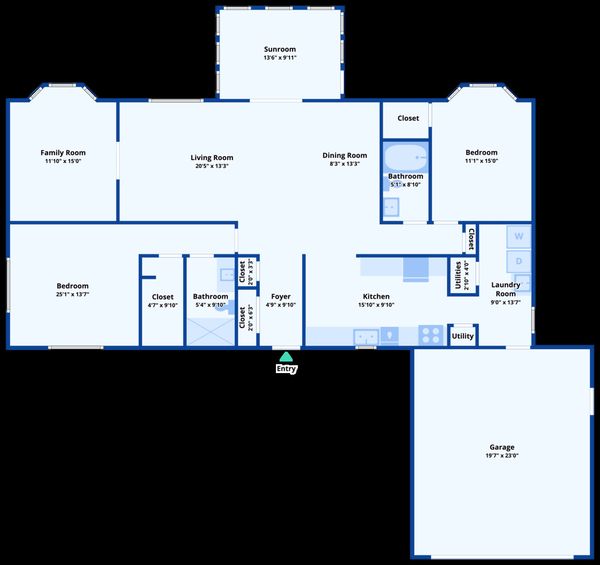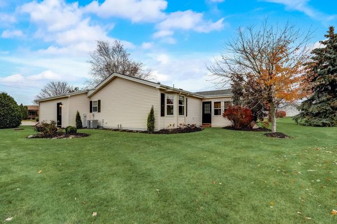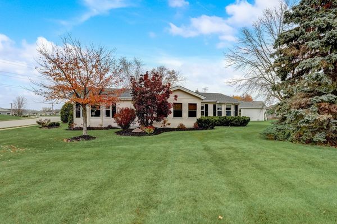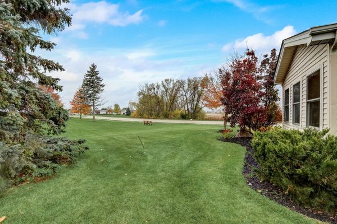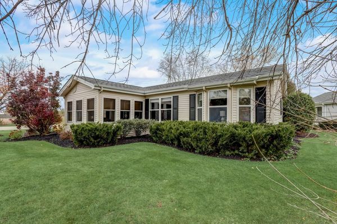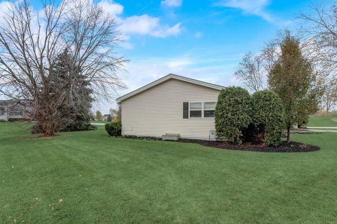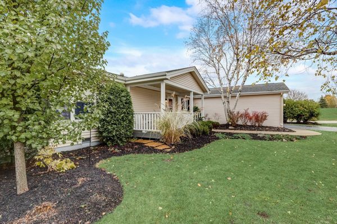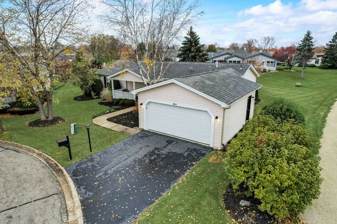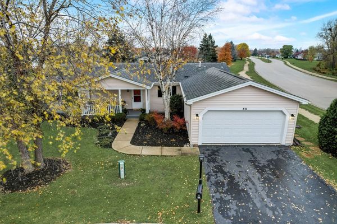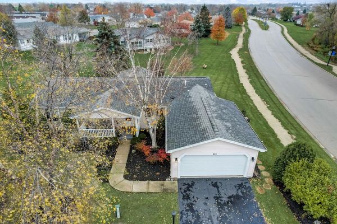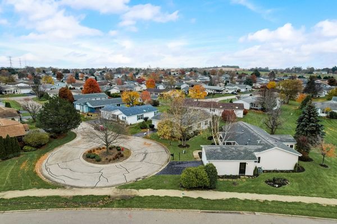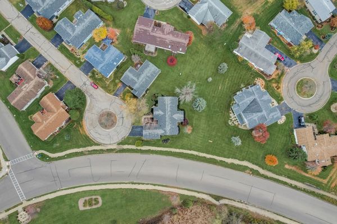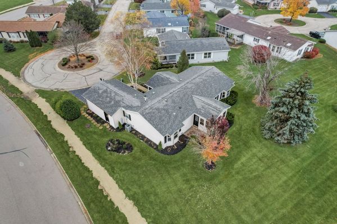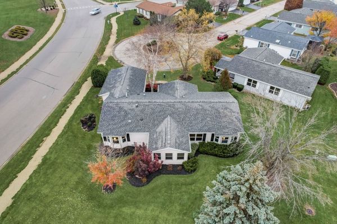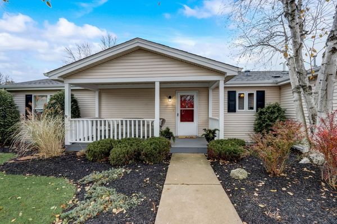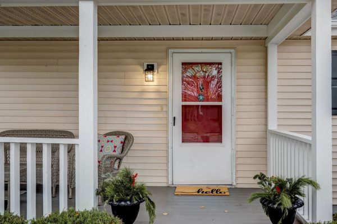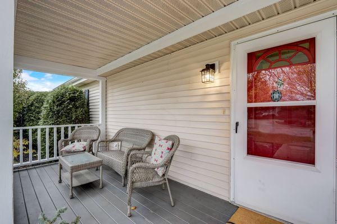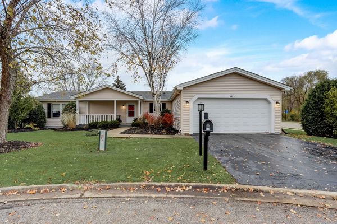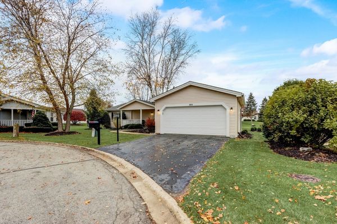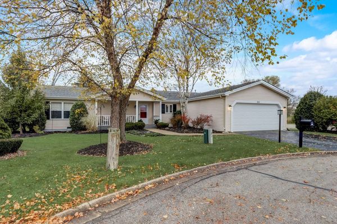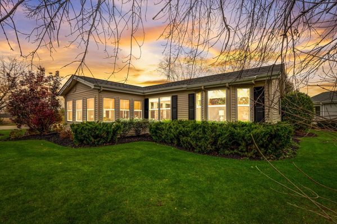511 Balmoral Court
Grayslake, IL
60030
About this home
Motivated seller! Immediate Occupancy! Welcome to this impeccably maintained, truly move-in ready home which has been immaculately cleaned and freshly painted from top to bottom! Saddlebrook Farms is a friendly, affordable, 55 and over community which offers active lifestyle amenities such as a new fitness center with many exercise classes, walking trails, fishing, clubs and activities galore. All exterior common area maintenance is included...imagine no grass cutting and no shoveling! This particular home even has an in-ground irrigation system surrounding the professional landscaping to make life even easier. This bright and airy Hamiltonion model home features beautiful hardwood floors throughout, updated bathrooms including a high-end "zero-depth" shower which can accommodate a wheelchair, and large, spacious closets along with attic storage throughout. The corner, cul-de-sac location creates a feeling of privacy while the high ceilings and abundant windows create an open, airy feeling. Each bedroom and bathroom is located on opposite ends of the house to offer even more privacy. It's truly a great layout! The heart of the home offers a living room and dining room with high ceilings flanked by a cozy den/office on one end and a bright and cheery sunroom on the other end. The kitchen has newer appliances and tons of cabinet space. New lighting has been installed in most rooms. The heated garage is an over-sized 2-car garage with storage cabinets already installed and plenty of room for a work bench. Updated mechanicals include a newer roof and HVAC system. So many wonderful activities and amenities make this a great community to live in! A short drive brings you to the vibrant communities of Libertyville and Grayslake, offering access to restaurants, shopping, and nearby train stations. Come make Saddlebrook Farms your HOME!
