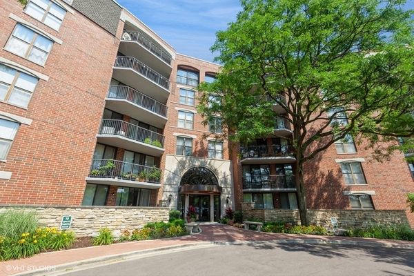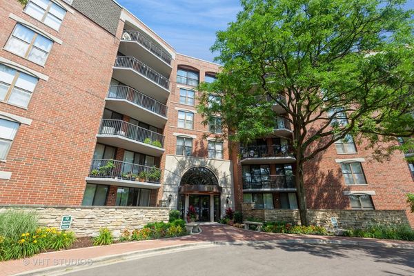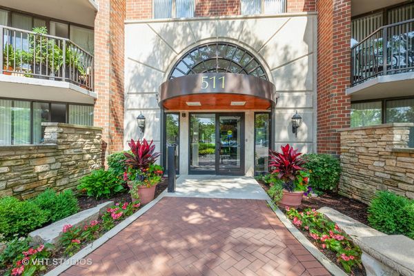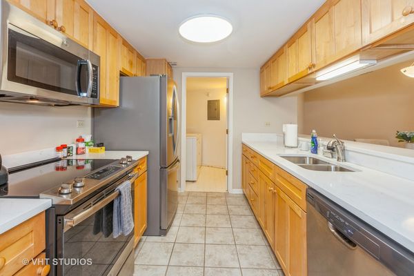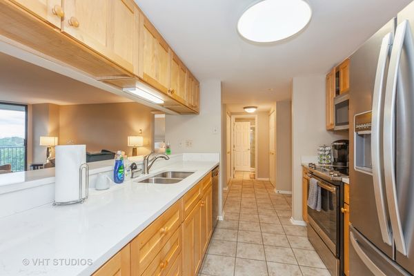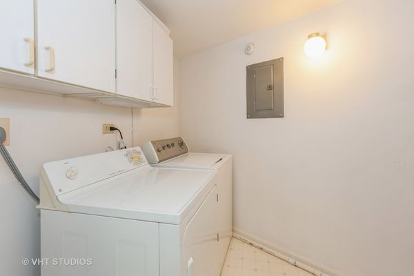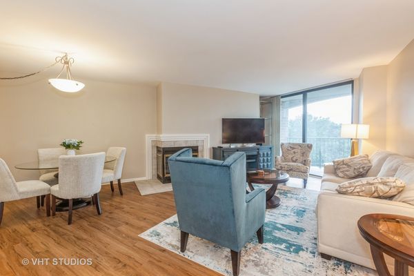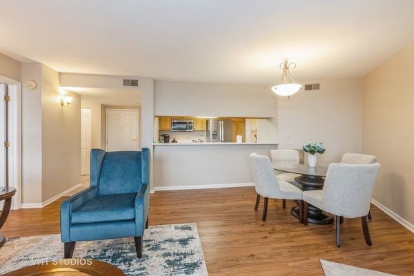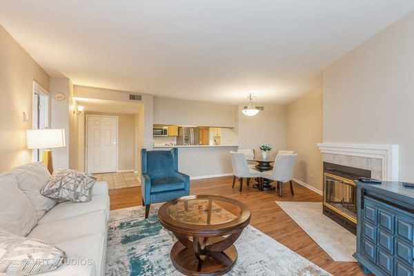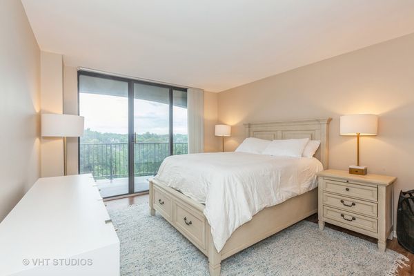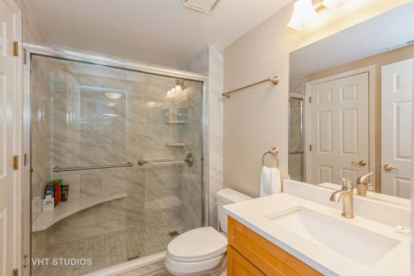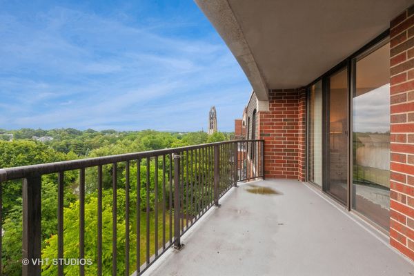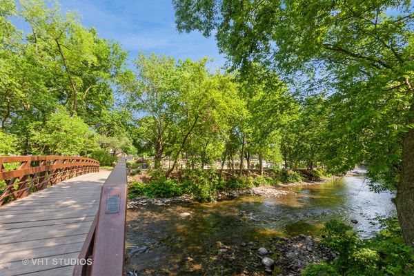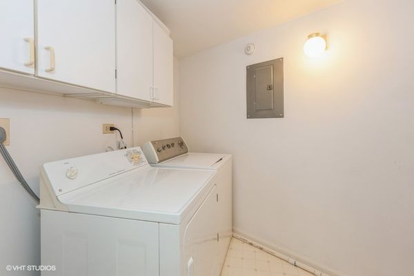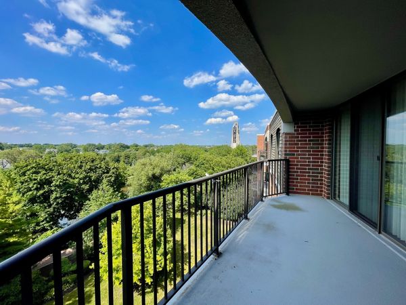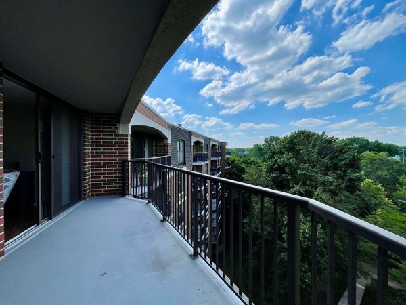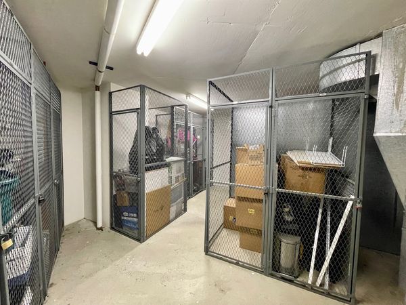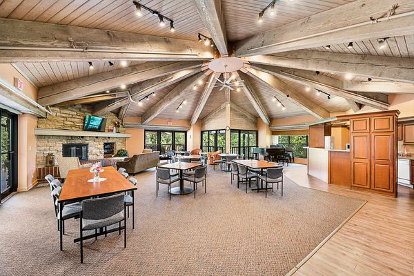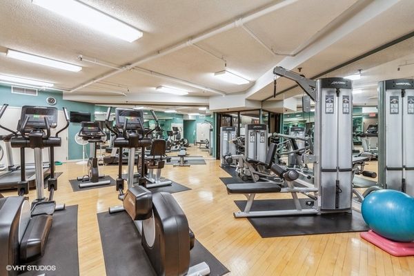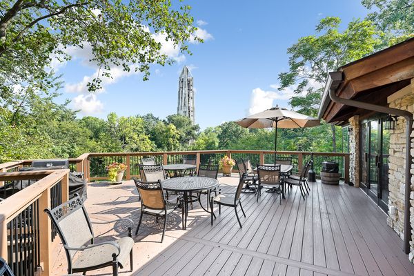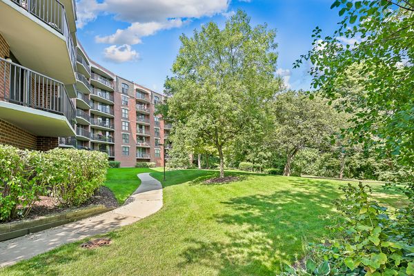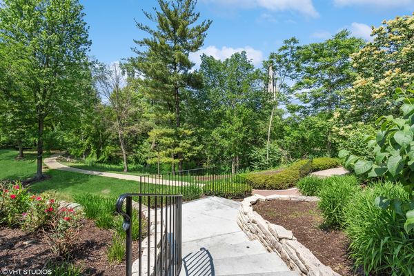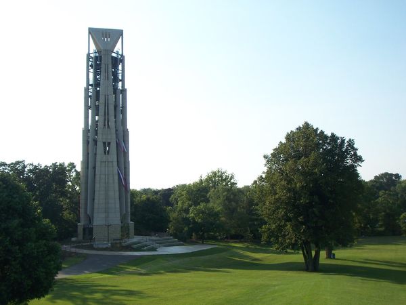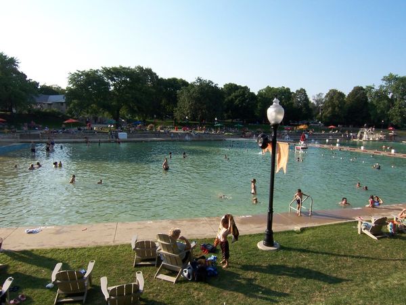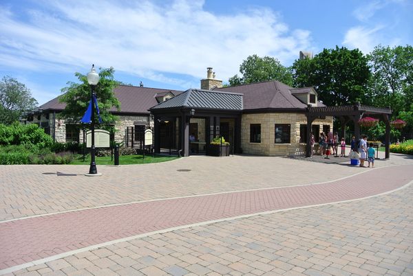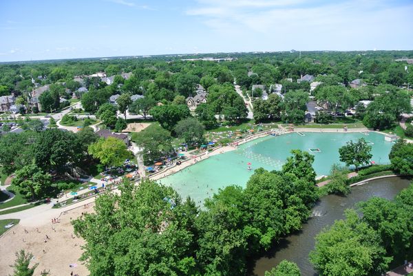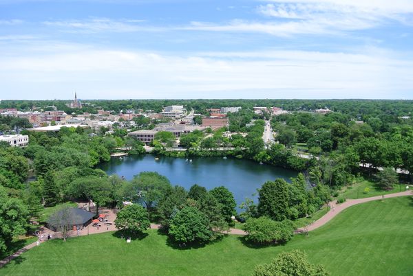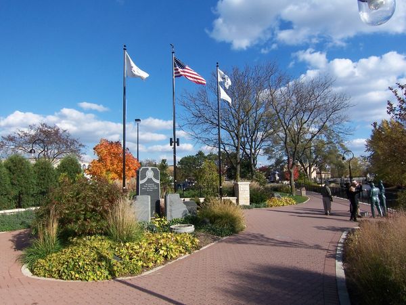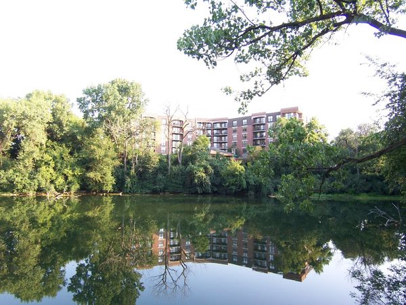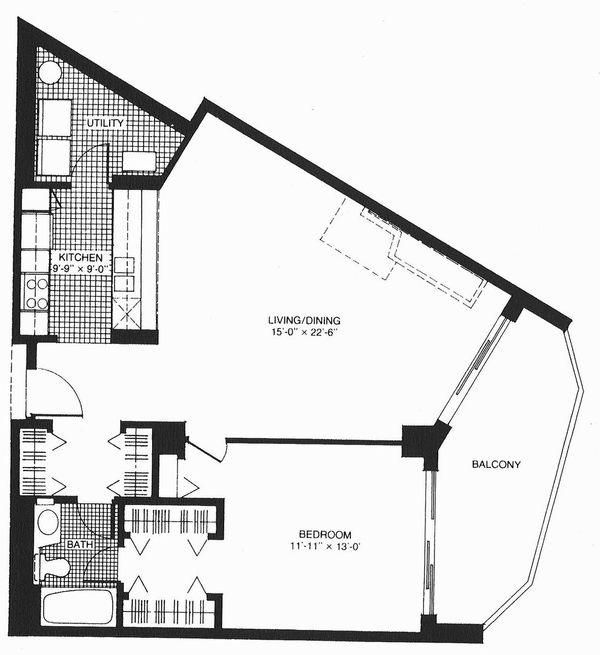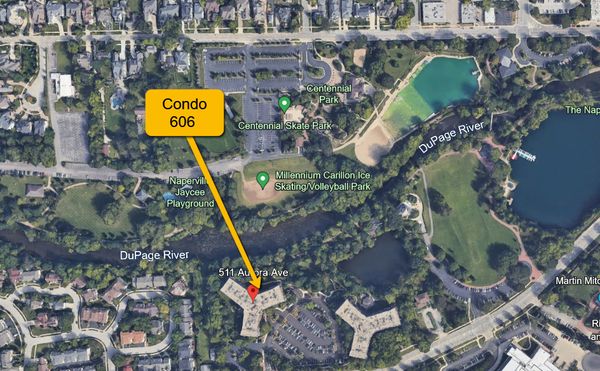511 Aurora Avenue Unit 606
Naperville, IL
60540
About this home
Opportunity knocks! Hard to find spacious Penthouse overlooking Naperville's River Walk with picturesque views, upgrades, and underground parking too! Light, bright, and neutral decor throughout. Remodeled in 2019. Popcorn ceiling removal, LVT flooring and more. The spacious kitchen features lots of maple cabinetry, granite counter tops, stainless steel appliances, and ceramic tile floor. Premium Whirlpool refrigerator with water and ice. The bathroom features matching maple cabinetry/granite top and elegant new shower surround with glass doors. Large sliding glass doors provide beautiful views from both living room and bedroom. The in-unit laundry room has full sized washer and dryer, cabinetry, and room for additional storage. This sale includes underground parking space #105, two exterior parking spaces and additional storage space #606. The HOA fee includes the following...gas, electric, water, basic Cable T.V. service, internet service, garbage service, continental breakfast, fitness center, snow removal, landscaping, interior common area maintenance and exterior maintenance and fitness center. Beautiful Pavilion with large deck overlooking the River Walk and Carillon available for private parties. Community gatherings. It's all here! RiverPlace is located on Naperville's famed River Walk just a short stroll to Downtown shops, restaurants and events. Also, just 1.6 miles to the 5th Ave train station. Close to all schools and Edward Hospital.
