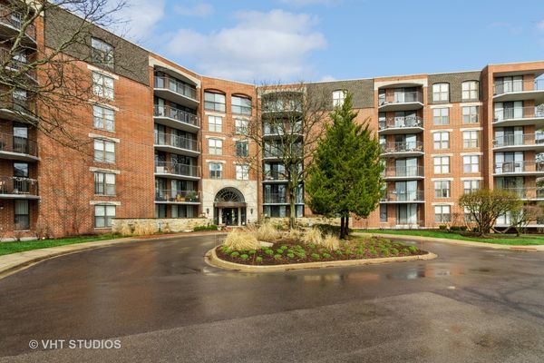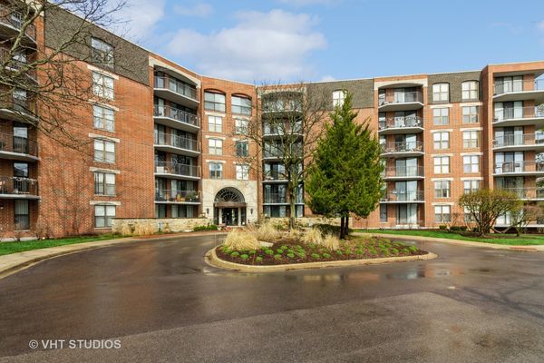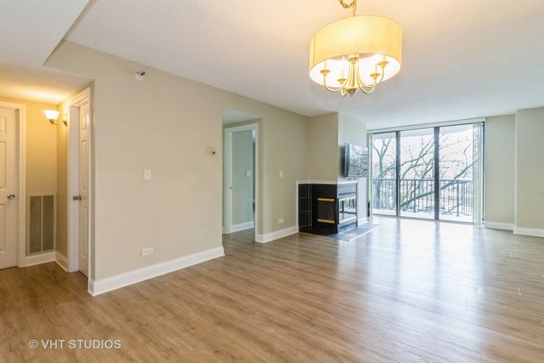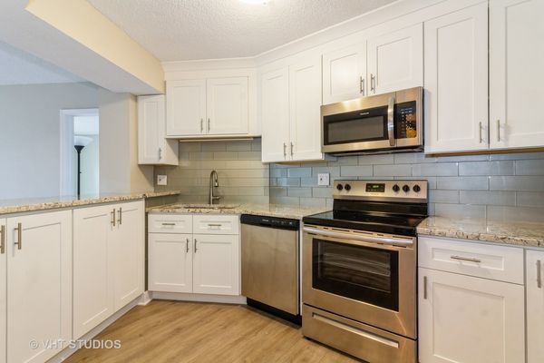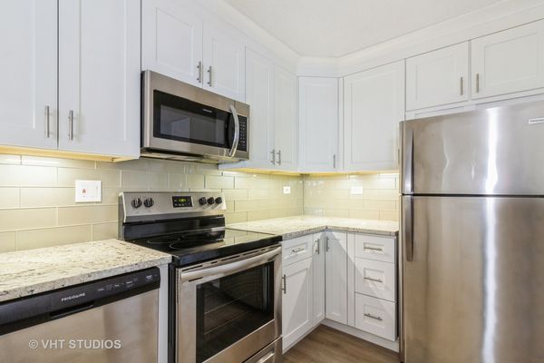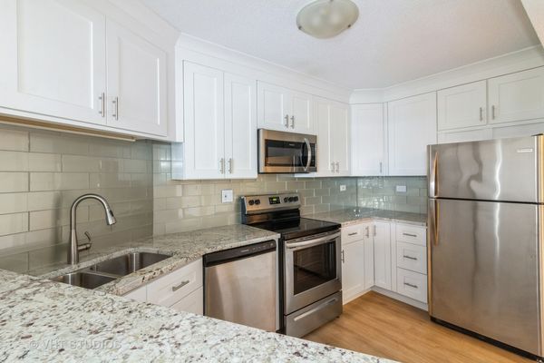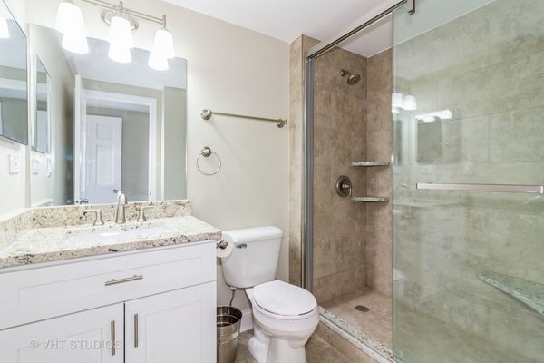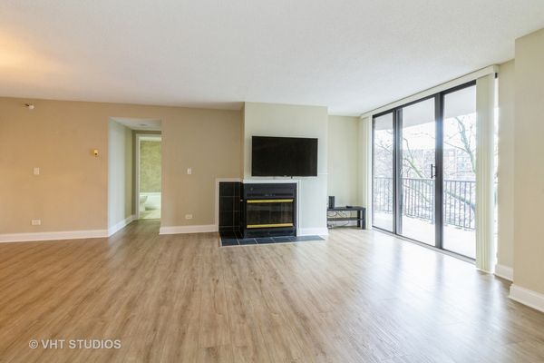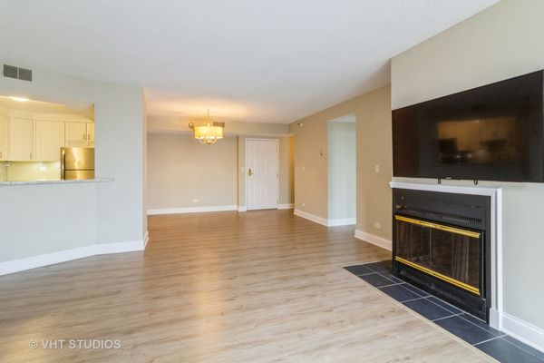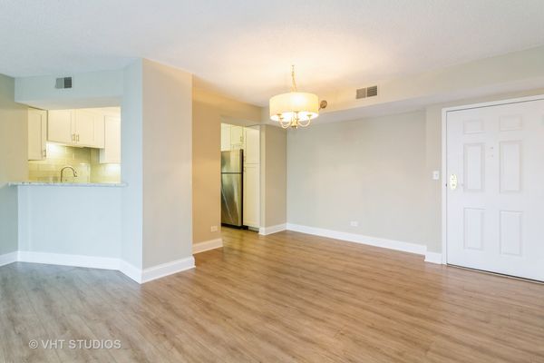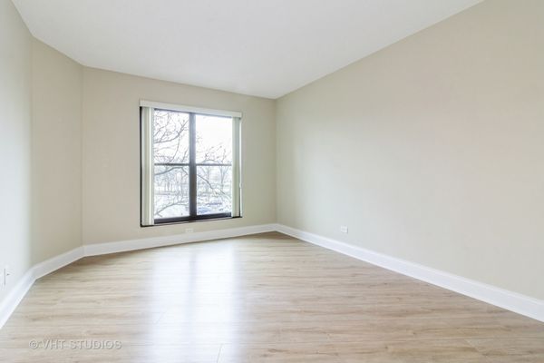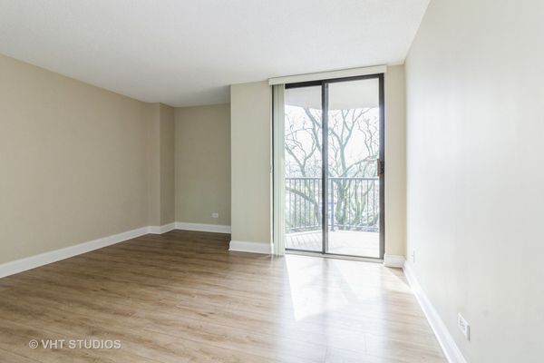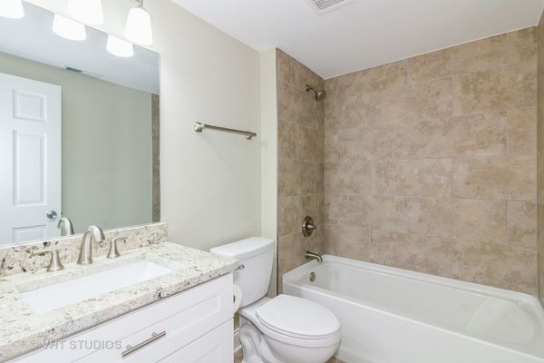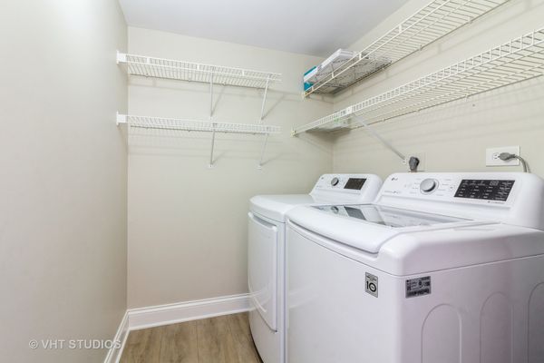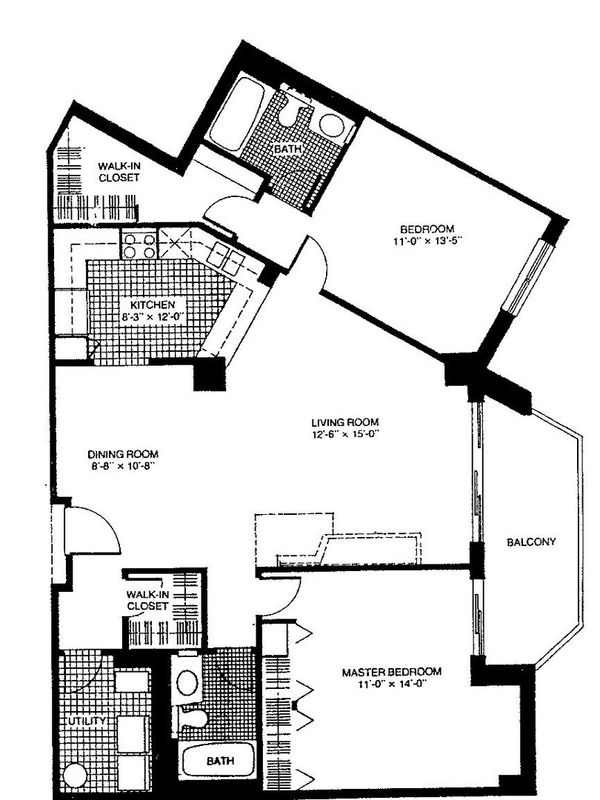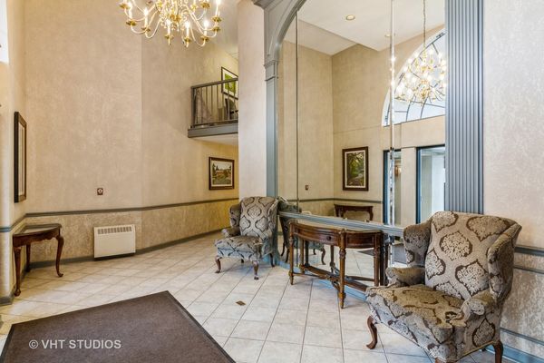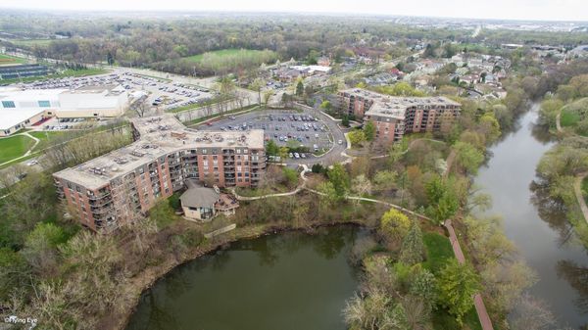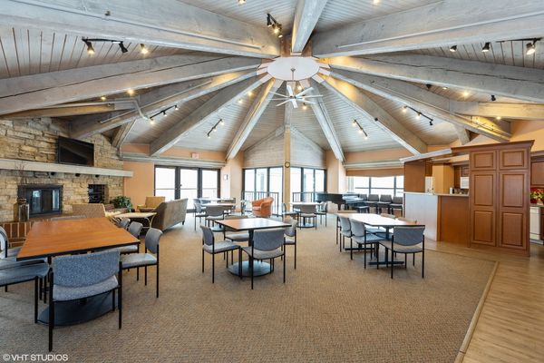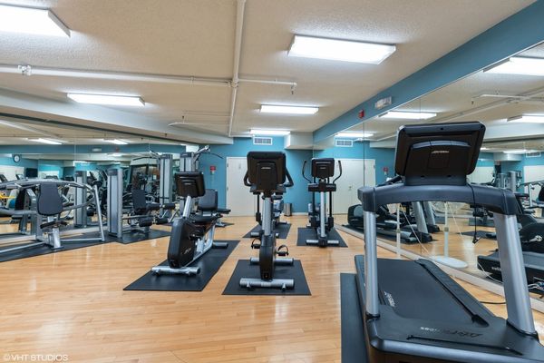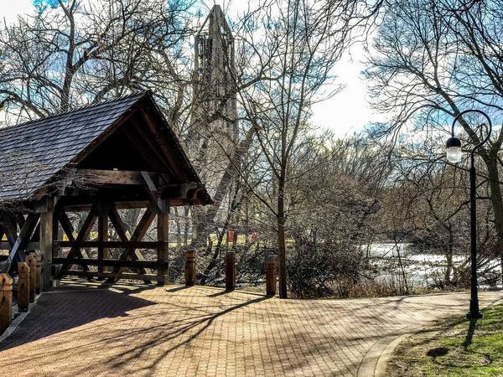511 Aurora Avenue Unit 401
Naperville, IL
60540
About this home
Remodeled throughout, this RiverPlace condo features a GREAT FLOOR PLAN with split bedrooms and baths. OPEN KITCHEN has white shaker cabinets with under cabinet lighting, granite counters, glass subway tile backsplash, and all appliances new in 2021. Both baths have been remodeled with fixtures, lighting, mirrors, medicine cabinets, granite topped vanities and new floor tile all replaced in 2021. Master bath shower stall has replaced cement board and wall tile with a corner seat and soft-close clear glass doors. Hall bath tub was replaced along with the cement board and wall tile. LVT plank flooring in living room, kitchen and bedrooms. Wood burning fireplace. All new blinds throughout. 2 walk in closets. Laundry room in unit with full size washer and dryer. HVAC system has A/C override control for your year-round comfort. A storage locker on same floor is included. PRICE INCLUDES UNDERGROUND GARAGE SPACE #77. Just move in and enjoy the carefree RiverPlace lifestyle. Assessment includes EVERYTHING-electric, water, HEATING, AIR CONDITIONING, CABLE TV + INTERNET, 24 hour fitness center, concierge package delivery, daily continental breakfast, pavilion party room with deck + full kitchen. Live in Downtown Naperville where it's like the Riverwalk, Centennial Beach, Rotary Hill, Riverwalk Cafe and the Carillon are in your backyard. "There's no place like RiverPlace."
