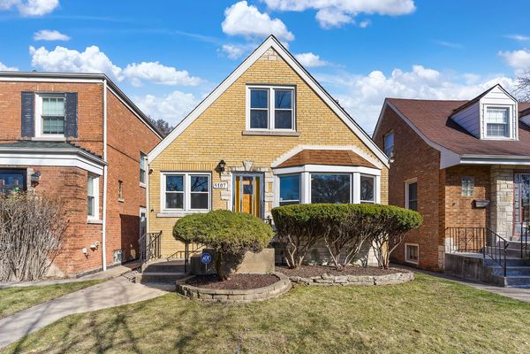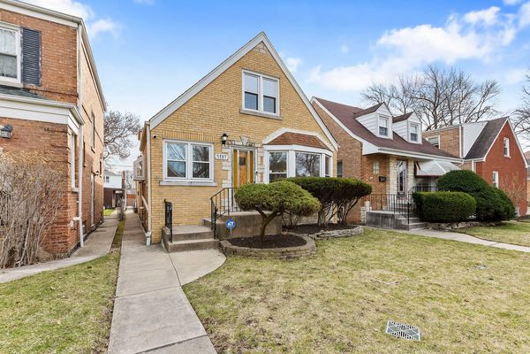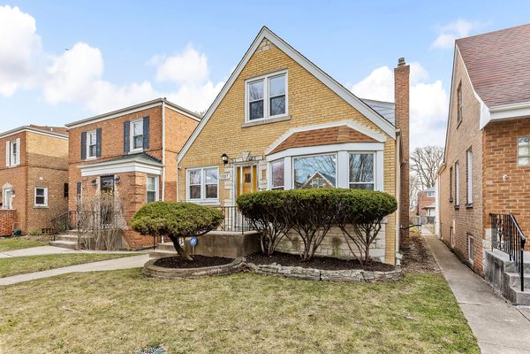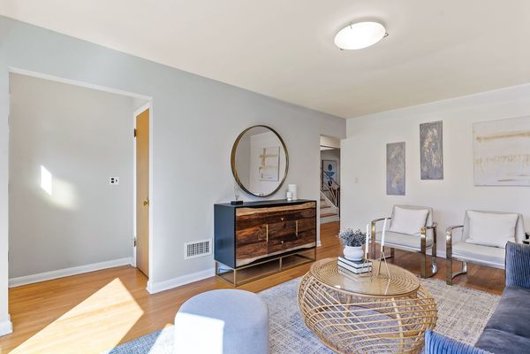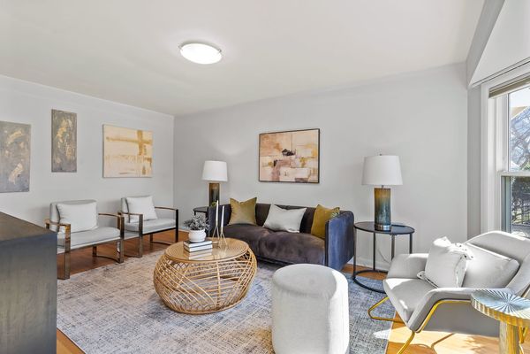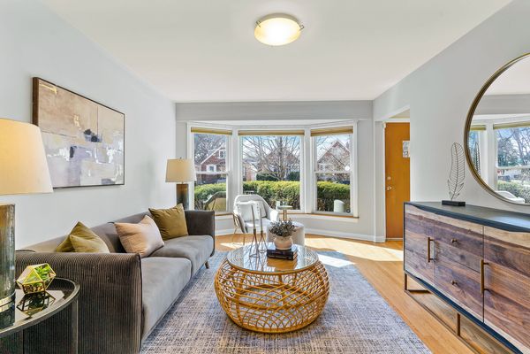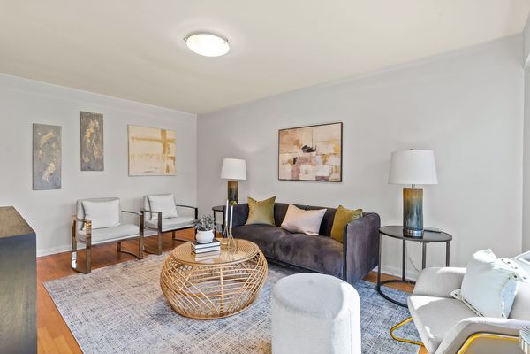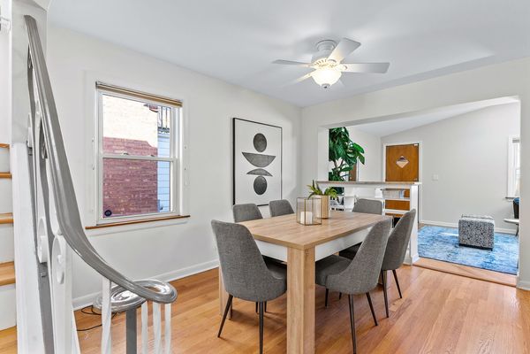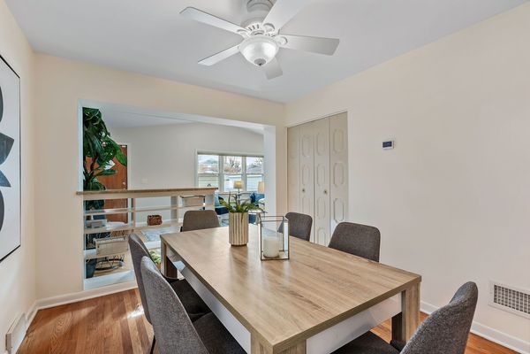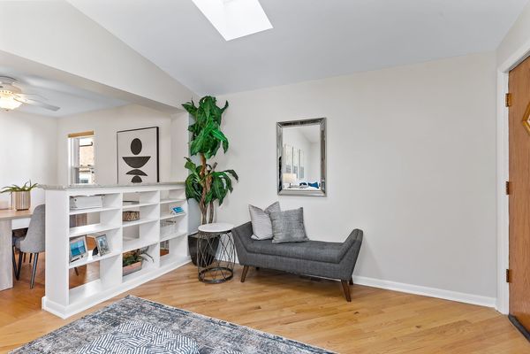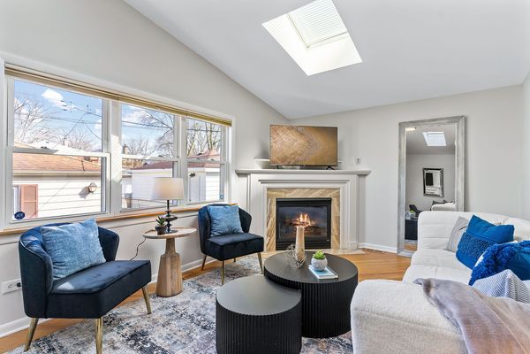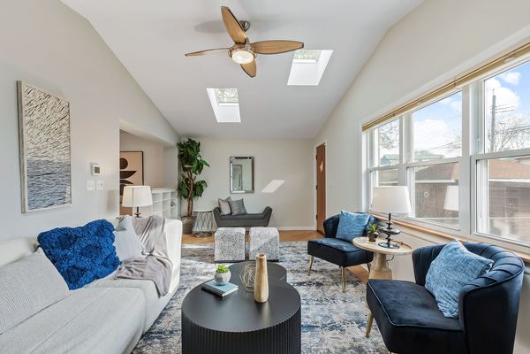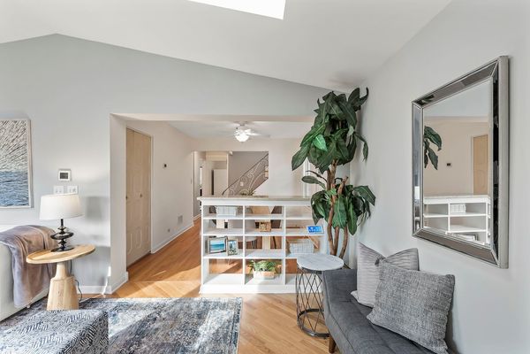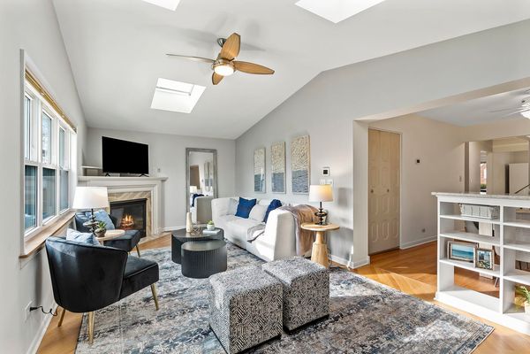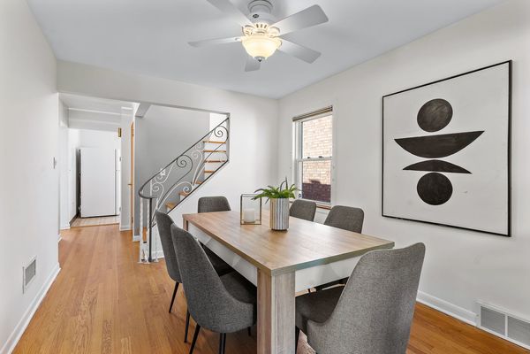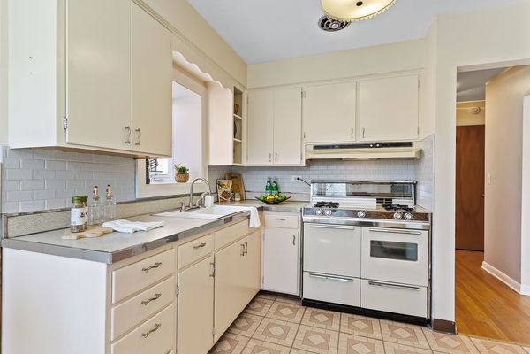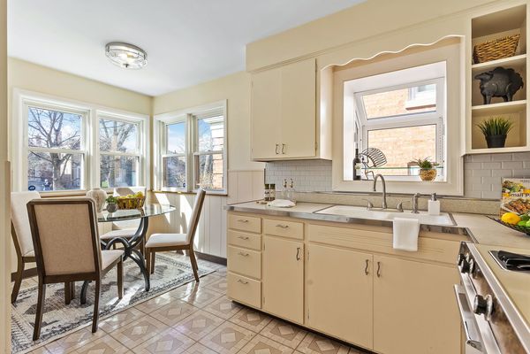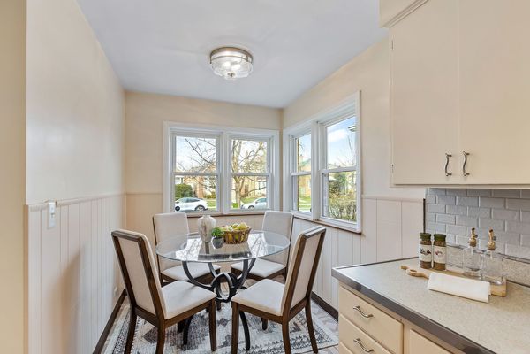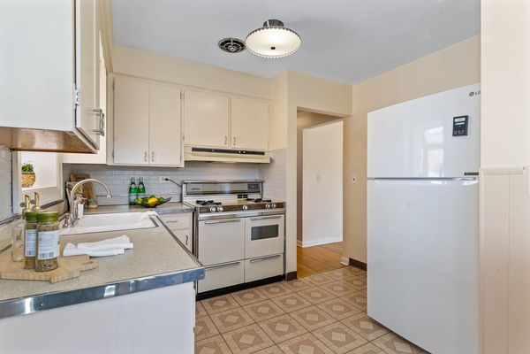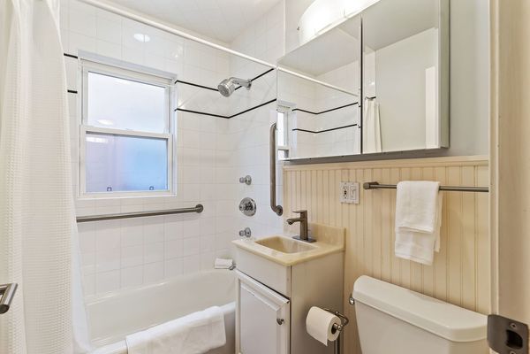5107 N New England Avenue
Chicago, IL
60656
About this home
**Multiple Offers Received** Highest and Best Requested by 12PM Tuesday 3/19 ** The most incredible surprises await inside this lovely yellow-brick and lannon stone 3BR/2BA home in one of Chicago's most desirable northwest side neighborhoods. On a broad street with mature trees, just a few blocks from shops, schools, restaurants, and more, this charming single family home boasts formal living and dining rooms, kitchen with separate breakfast nook, first floor queen size bedroom with full bath, and a fantastic family room, with fireplace, overlooking the rear garden. Upstairs, two more generous bedrooms with lots of closets, built-ins, and full bath. Multiple skylights and gleaming hardwood floors bring beautiful light flooding into every room and ensure a bright, airy feel throughout. Downstairs the basement is wide open, with plenty of space for entertainment, play, work, study, and recreation, as well as laundry, with front-loading HE washer and dryer, and storage. The house has been freshly painted, trimmed, and deep-cleaned and the private fenced yard has planned garden beds and perennial plantings, plus there's a generous two-car garage with automatic opener and room for storage. But if you think that's enough, you don't know the half of it. This home has the most remarkable infrastructure you'll find, including: 3-zone CARRIER GFA/AC, TRANE whole-house air filter, NORITZ tankless hot water heater, PARKS flood control system, GENERAC whole-house generator, *owned* solar panels, 200AMP electrical with new panel. ADP security system ready. 1 mile to the Blue Line at Harlem, 5 mins to 90/94, 6 mins to Metra, 15 mins to O'Hare. Run, don't walk. This is the one.
